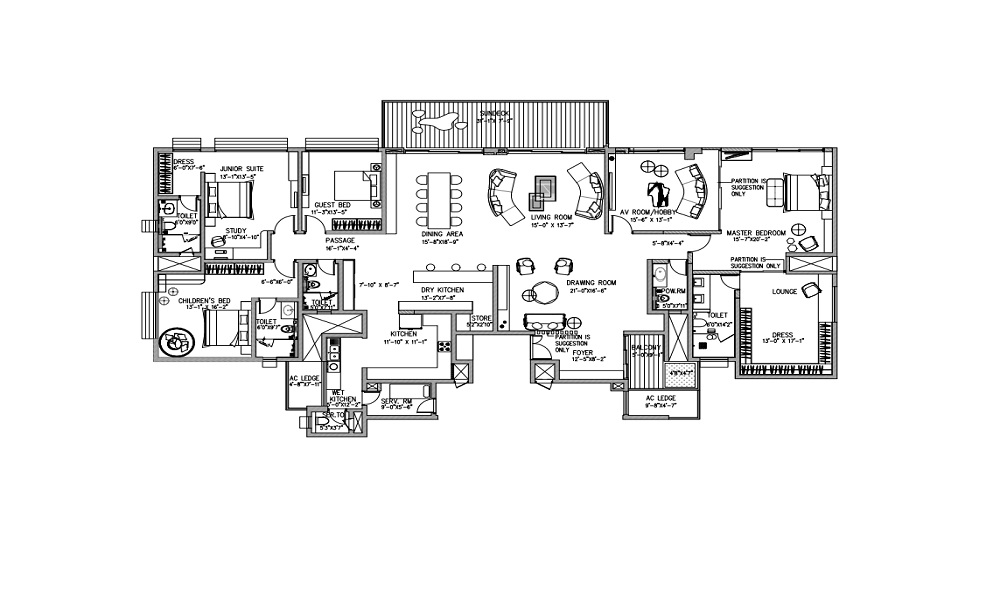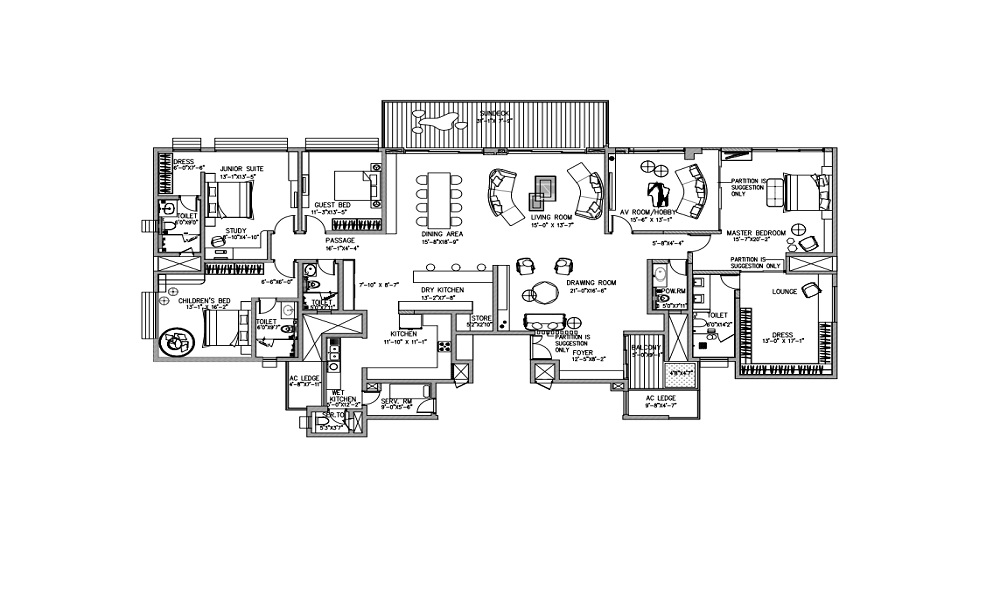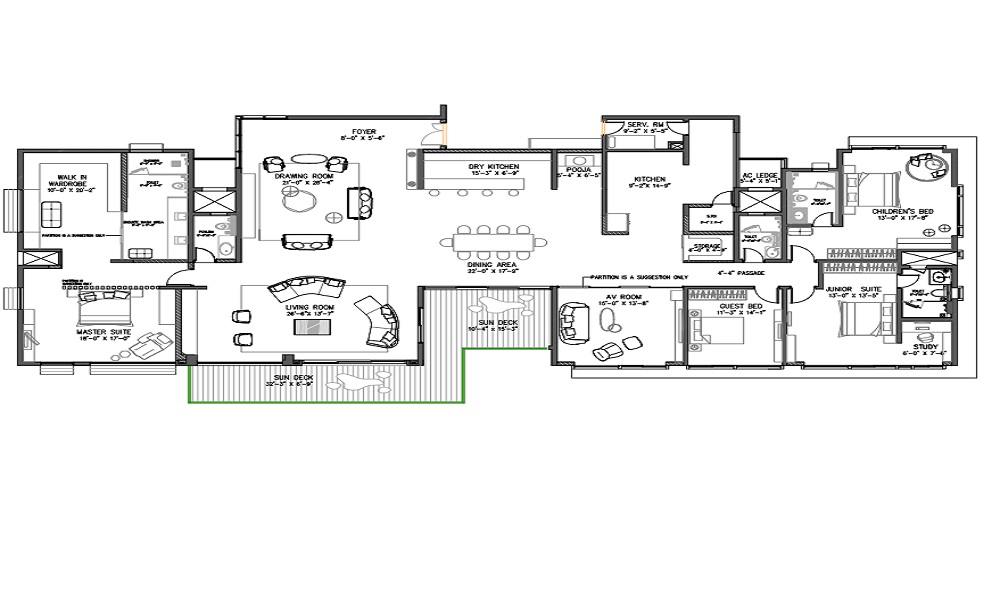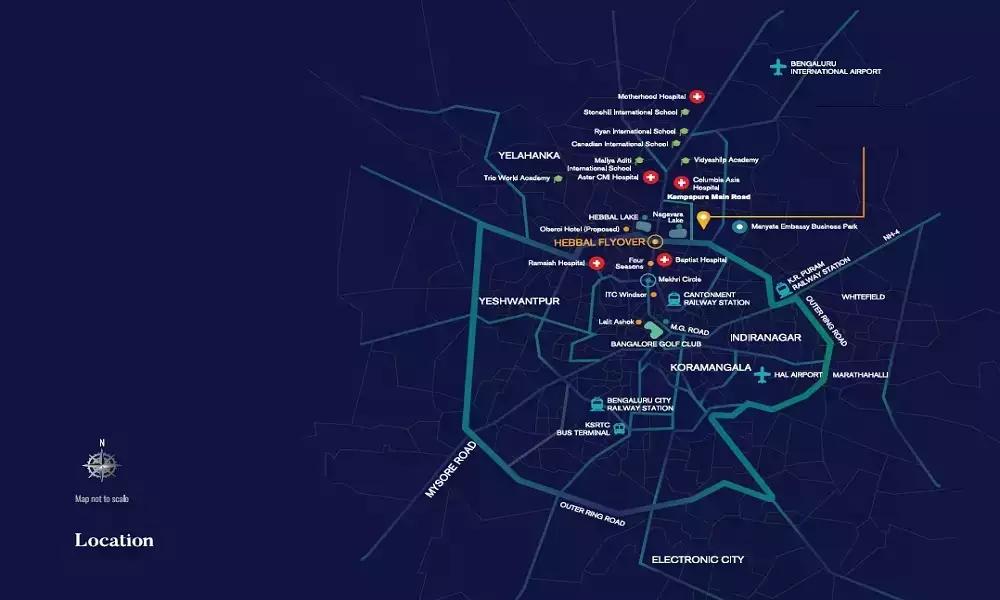Karle Town Centre
RERABy Karle Infra
Nagavara, Bangalore
3,4 BHK
4000 SQ. FT.
2.30 Cr - 10.10 Cr
ContactNestled in the vibrant locality of Nagavara, Bangalore, The Harbour Club by Karle Infra presents luxurious residences with sizes ranging from 5090 sq. ft. to 6742 sq. ft. These meticulously designed homes offer a unique blend of sophistication and comfort. Situated across a sprawling 4.5 acres in Nagavara, Bangalore, the property redefines the concept of upscale urban living. The complex has a G + 34 Floors configuration, that houses 396 apartments across 3 towers.
Located in Nagavara, Bangalore, the luxury property offers an array of amenities designed to elevate your living experience. The property has a serene landscape garden park and expansive open space for comfort and recreation. The inclusion of essential features like 24-hour power backup, rainwater harvesting, and 24-hour water supply ensures uninterrupted convenience.
The complex has car parking, a multipurpose hall, video security, and 24x7 security. Fitness enthusiasts can embrace a healthy lifestyle with facilities like a jogging track while benefiting from modern conveniences like lifts and earthquake-resistant structures. The property offers a well-rounded investment choice. The complex has over 50 restaurants, pubs, cafes & alfresco dining options, creating a lively atmosphere within the property.The Harbour Club Pricestarts at Rs 8.50 crores.
The Property in Bangalorehas LEED Gold Certified Buildings that offer a serene and peaceful life. The complex is located next to Nagavara Lake with wide open spaces and soothing views. It has a 13-screen multiplex and a 1,200-seater performance theatre within the premises that cater to the entertainment needs of residents. The thoughtful design of the property includes a charming lobby and beautiful lily ponds.
Spread over a massive 1,25,000 sq. ft., the development has an abundance of facilities. The developer has ensured 75% open spaces, free from noise and pollution. The state-of-the-art development features a 37,500 sq. ft. Grand Clubhouse which is filled with all modern amenities. The Harbour Club Location as well as the plethora of amenities available to home buyers offers luxury living with a perfect blend of comfort and aesthetics.
Located in the northern part of Bangalore, the locality is well connected to the Bangalore Airport which has made it an attractive option for individuals looking to invest in real estate. The locality is well connected to IT hubs as well as all prominent localities of the city. So, invest in the property now to book your dream home in Bangalore.

4 BHK + AV ROOM in The Harbour Club
5090 SQ. FT.
₹ 8.50 Cr*

4 BHK + AV ROOM in The Harbour Club
6274 SQ. FT.
₹ 10.00 Cr*

4 BHK + AV ROOM + Private Pool in The Harbour Club
6742 SQ. FT.
₹ 11.00 Cr*
| Unit Type | Size (SQ. FT.) | Price (SQ. FT.) | Amount | Booking Amt |
|---|---|---|---|---|
| 4 BHK + AV ROOM | 5090 | On Request | ₹ 85000000 | ₹ 10% |
| 4 BHK + AV ROOM | 6274 | On Request | ₹ 100000000 | ₹ 10% |
| 4 BHK + AV ROOM + Private Pool | 6742 | On Request | ₹ 110000000 | ₹ 10% |


Karle Town Centre
RERABy Karle Infra
Nagavara, Bangalore
3,4 BHK
4000 SQ. FT.
2.30 Cr - 10.10 Cr
ContactThis website is only for the purpose of providing information regarding real estate projects in different regions. By accessing this website, the viewer confirms that the information including brochures and marketing collaterals on this website is solely for informational purposes and the viewer has not relied on this information for making any booking/purchase in any project of the company. Nothing on this website constitutes advertising, marketing, booking, selling or an offer for sale, or invitation to purchase a unit in any project by the company. The company is not liable for any consequence of any action taken by the viewer relying on such material/ information on this website.
Please also note that the company has not verified the information and the compliances of the projects. Further, the company has not checked the RERA (Real Estate Regulation Act 2016) registration status of the real estate projects listed here in. The company does not make any representation in regards to the compliances done against these projects. You should make yourself aware about the RERA registration status of the listed real estate projects before purchasing property.
The contents of this Disclaimer are applicable to all hyperlinks under https://www.360realtors.com/. You hereby acknowledge of having read and accepted the same by use or access of this Website.Unless specifically stated otherwise, the display of any content (including any brand, logo, mark or name) relating to projects developed, built, owned, promoted or marketed by any third party is not to be construed as 360 Realtors association with or endorsement of such project or party. Display of such content is not to be understood as such party's endorsement of or association with 360 Realtors. All content relating to such project and/or party are provided solely for the purpose of information and reference. 360 Realtors is an independent organisation and is not affiliated with any third party relating to whom any content is displayed on the website.
Find Your Perfect Property