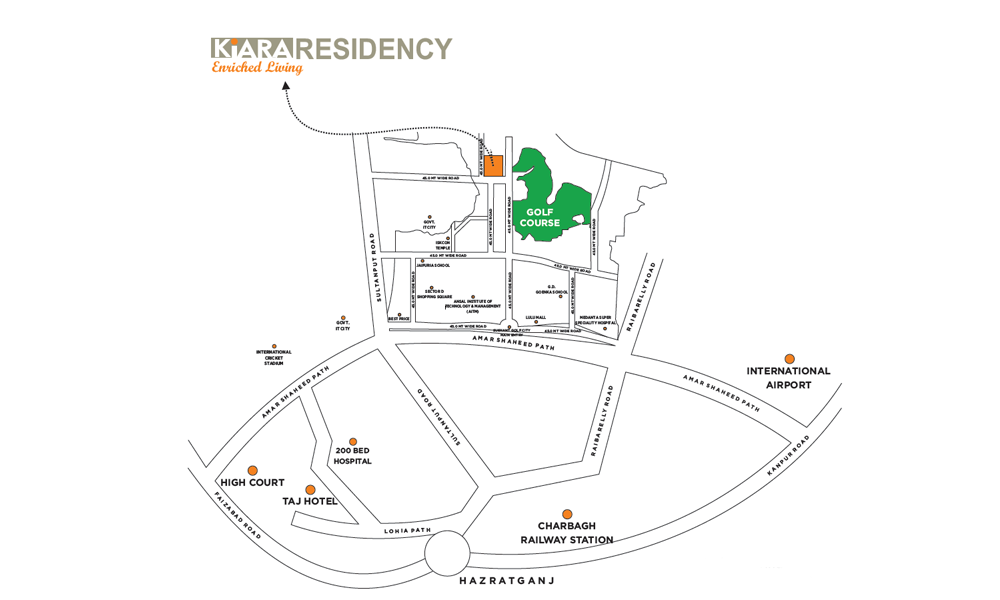Rishita Mulberry Heights
RERABy Rishita developer
Sushant Golf City, Lucknow
2,3 BHK
4000 SQ. FT.
1.08 Cr
ContactA real estate company Kiara Lifespaces has launched their new residential venture called Kiara Residency. Located in the Sushant Golf City which is an integrated hi-tech township covering an area of 6465 aces, this housing project promises to offer elegant homes at an affordable range. Robust engineering skills and innovative architectural designs have been used for constructing this beautiful masterpiece.
With an extensively planned layout and architectural design for maximum space utilisation, Kiara residency Sushant Golf City Lucknowoffers unique 2 BHK apartments ranging from 681.25 sq. ft to 788.24 sq. ft. The spacious rooms feature a heavy wooden front entrance door and a well-ventilated room with big aluminum sliding windows that allow cross ventilation and entry of sunlight. Vitrified marble flooring with textured emulsion paint further enhances the beauty of the rooms. The master bedroom is accompanied with a private bathroom and balcony and has laminated wooden flooring. The apartments also have a second bathroom and modular kitchen with cabinets, countertop, and sink. The bathrooms are well equipped with fixtures and fittings and have separate shower cabin with rain shower head.
Opulent luxury and world-class amenities further mesmerize the homebuyers who visit Kiara Residency by Kiara Lifespaces. With a gated entrance having a vast entrance lobby that leads the way to a soothing venue of green landscape, this housing project amazes the buyers who are looking for a serene ambiance for dwelling. The project also houses a luxurious community hall for relaxation along with a swimming pool, gym, and meditation deck. Paved pathways and separate jogging & cycling tracks are available, while seniors can relax at the separate zone and kinds have their private play zone. Amongst the other features, there are elevators, power backup and water supply, video surveillance, and firefighting equipment.
Strategically located in a prominent destination in Lucknow, this residential venture is easily accessible via Lucknow-Sultanpur Highway and Amar Shaheed Path. Besides, the project has proximity to various schools, colleges, hospital, retail avenues, etc. There are also some of the other commercial hubs and entertainment zones in its vicinity. The Kiara residency price starts from Rs.36 lakhs with a booking amount of Rs.1.8 lakhs. The developer is also offering a number of easy payment schemes for home buyers. So, book your home now.

2 BHK +2T in Kiara Residency
1039 SQ. FT.
₹ 40.46 L*

2 BHK +2T in Kiara Residency
1083 SQ. FT.
₹ 42.18 L*

2 BHK +2T in Kiara Residency
1147 SQ. FT.
₹ 44.67 L*

2 BHK +2T in Kiara Residency
1257 SQ. FT.
₹ 48.96 L*

2 BHK +2T in Kiara Residency
1272 SQ. FT.
₹ 49.54 L*
| Unit Type | Size (SQ. FT.) | Price (SQ. FT.) | Amount | Booking Amt |
|---|---|---|---|---|
| 2 BHK +2T | 1039) | ₹ 3895 | ₹ 4046905.00 | ₹ 10% |
| 2 BHK +2T | 1083) | ₹ 3895 | ₹ 4218285.00 | ₹ 10% |
| 2 BHK +2T | 1147) | ₹ 3895 | ₹ 4467565.00 | ₹ 10% |
| 2 BHK +2T | 1257) | ₹ 3895 | ₹ 4896015.00 | ₹ 10% |
| 2 BHK +2T | 1272) | ₹ 3895 | ₹ 4954440.00 | ₹ 10% |


Jashn Elevate Phase 2
RERABy Jashn Realty
Sushant Golf City, Lucknow
2 & 3 BHK Large
4000 SQ. FT.
1.02 Cr - 1.78 Cr
ContactThis website is only for the purpose of providing information regarding real estate projects in different regions. By accessing this website, the viewer confirms that the information including brochures and marketing collaterals on this website is solely for informational purposes and the viewer has not relied on this information for making any booking/purchase in any project of the company. Nothing on this website constitutes advertising, marketing, booking, selling or an offer for sale, or invitation to purchase a unit in any project by the company. The company is not liable for any consequence of any action taken by the viewer relying on such material/ information on this website.
Please also note that the company has not verified the information and the compliances of the projects. Further, the company has not checked the RERA (Real Estate Regulation Act 2016) registration status of the real estate projects listed here in. The company does not make any representation in regards to the compliances done against these projects. You should make yourself aware about the RERA registration status of the listed real estate projects before purchasing property.
The contents of this Disclaimer are applicable to all hyperlinks under https://www.360realtors.com/. You hereby acknowledge of having read and accepted the same by use or access of this Website.Unless specifically stated otherwise, the display of any content (including any brand, logo, mark or name) relating to projects developed, built, owned, promoted or marketed by any third party is not to be construed as 360 Realtors association with or endorsement of such project or party. Display of such content is not to be understood as such party's endorsement of or association with 360 Realtors. All content relating to such project and/or party are provided solely for the purpose of information and reference. 360 Realtors is an independent organisation and is not affiliated with any third party relating to whom any content is displayed on the website.
Find Your Perfect Property