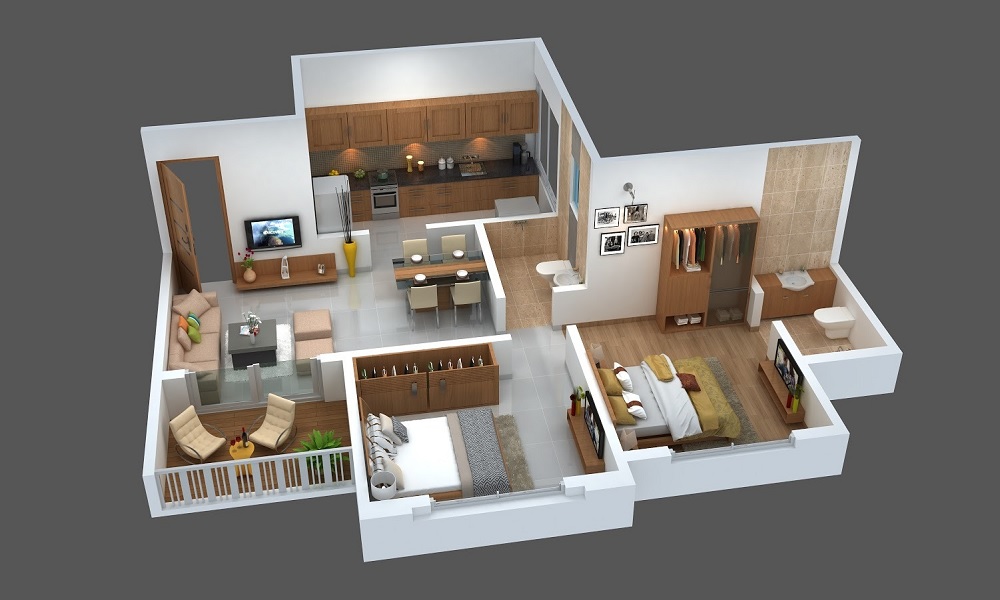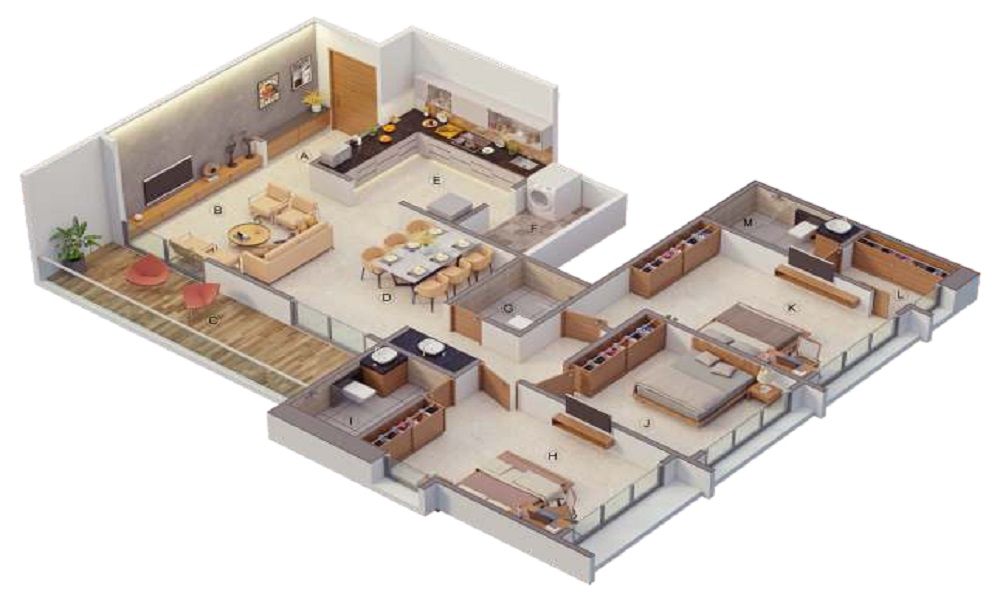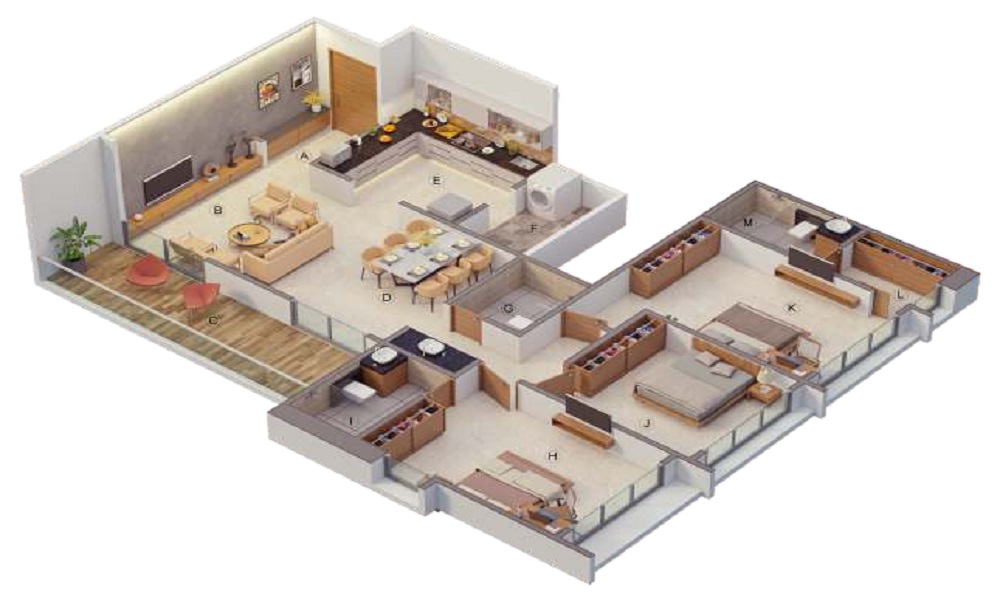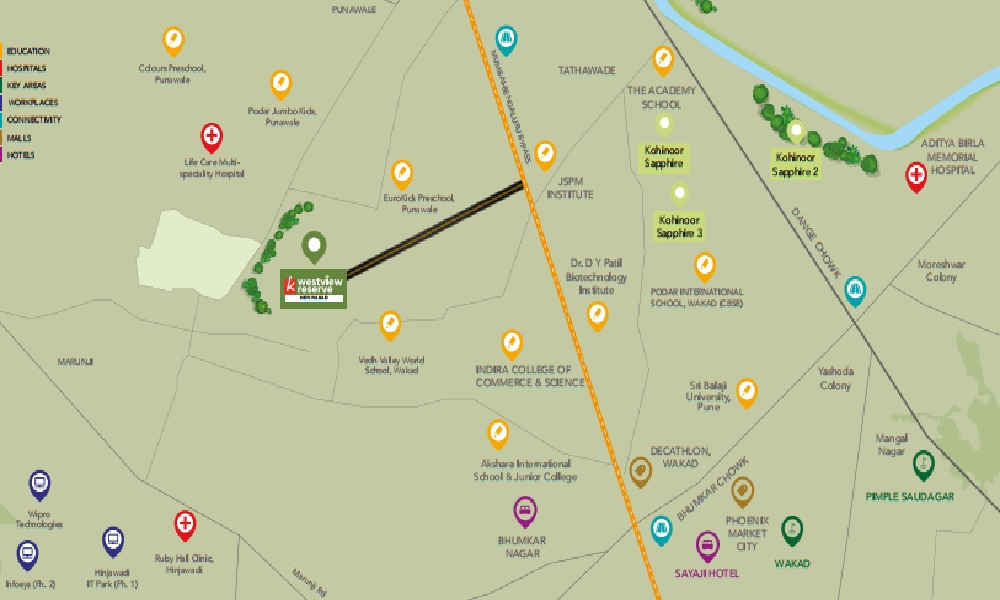MJ Opera
RERABy MJ Group
Wakad, Pune
2,3 BHK
4000 SQ. FT.
62.60 L - 91.60 L
Contact
For more information please scan QR code
RERA WEBSITE : https://maharerait.mahaonline.gov.in/searchlist/search?CertficateNo=P52100048589
Popular localities in Pune such as Wakad have been in the spotlight of investors in recent years. If you are willing to purchase a new apartment in this part of the city, embrace your new home at Kohinoor West View Reserve. The reputed developer has come up with these properties at prices starting at INR 77.50 lakhs. This is a new project where you can purchase apartments in 2 and 3 BHK configurations. By November 2025, the developers will make these apartments ready to be possessed by the investors. Since homeowners are already booking the properties, the prices would be escalating rapidly. Therefore, this would be the ideal opportunity for you to book your apartments.
The grand gated community comes with a clubhouse. Besides, you have several sports amenities in the complex. The developers have carefully evaluated the lifestyles of millennials and working professionals before integrating the apartments. So, if you are looking for a property for sale in Wakad to elevate your lifestyle, these homes should be ideal for you. In the coming years, investors expect the property value to escalate. Therefore, this would be the right opportunity for you to book your apartments in these projects.
The amenities at Kohinoor West View Reserve in Wakad include a car parking zone, power and water backup, swimming pool, gym, and play areas for kids. You can keep your cars safely parked in the organized space in this complex. Also, the residents can get access to provisions such as lift and piped gas in the new complex. The developers have also come up with a multipurpose hall where you can host meetings. The common areas remain under constant video surveillance to enhance the security of the residents. Also, the residents can seek assistance from the maintenance staff in case they need any help.
One of the prime reasons for the high demand for these homes is the tactical location of the project. Residing in an apartment in this gated community, the residents can seamlessly get across to different parts of the city with ease. The established academic institutions and healthcare centres around the city are located close to the project. Therefore, it would be a wise decision for you to book your new apartment in this estate now.

2 BHK in Kohinoor West View Reserve
798 (Carpet Area) SQ. FT.
₹ 80.00 L*

3 BHK P in Kohinoor West View Reserve
931 (Carpet Area) SQ. FT.
₹ 93.00 L*

3 BHK L in Kohinoor West View Reserve
1076 (Carpet Area) SQ. FT.
₹ 1.06 Cr*
| Unit Type | Size (SQ. FT.) | Price (SQ. FT.) | Amount | Booking Amt |
|---|---|---|---|---|
| 2 BHK | 798 (Carpet Area) | On Request | ₹ 8000000 | ₹ 10% |
| 3 BHK P | 931 (Carpet Area) | On Request | ₹ 9300000 | ₹ 10% |
| 3 BHK L | 1076 (Carpet Area) | On Request | ₹ 10600000 | ₹ 10% |


MJ Opera
RERABy MJ Group
Wakad, Pune
2,3 BHK
4000 SQ. FT.
62.60 L - 91.60 L
ContactVTP Hilife
RERABy VTP Realty
Wakad, Pune
2,3 BHK
4000 SQ. FT.
65.20 L - 1.07 Cr
ContactKalpataru Crescendo
RERABy Kalpataru Group
Wakad, Pune
2,3 BHK
4000 SQ. FT.
97.48 L - 1.35 Cr
ContactThis website is only for the purpose of providing information regarding real estate projects in different regions. By accessing this website, the viewer confirms that the information including brochures and marketing collaterals on this website is solely for informational purposes and the viewer has not relied on this information for making any booking/purchase in any project of the company. Nothing on this website constitutes advertising, marketing, booking, selling or an offer for sale, or invitation to purchase a unit in any project by the company. The company is not liable for any consequence of any action taken by the viewer relying on such material/ information on this website.
Please also note that the company has not verified the information and the compliances of the projects. Further, the company has not checked the RERA (Real Estate Regulation Act 2016) registration status of the real estate projects listed here in. The company does not make any representation in regards to the compliances done against these projects. You should make yourself aware about the RERA registration status of the listed real estate projects before purchasing property.
The contents of this Disclaimer are applicable to all hyperlinks under https://www.360realtors.com/. You hereby acknowledge of having read and accepted the same by use or access of this Website.Unless specifically stated otherwise, the display of any content (including any brand, logo, mark or name) relating to projects developed, built, owned, promoted or marketed by any third party is not to be construed as 360 Realtors association with or endorsement of such project or party. Display of such content is not to be understood as such party's endorsement of or association with 360 Realtors. All content relating to such project and/or party are provided solely for the purpose of information and reference. 360 Realtors is an independent organisation and is not affiliated with any third party relating to whom any content is displayed on the website.
Find Your Perfect Property