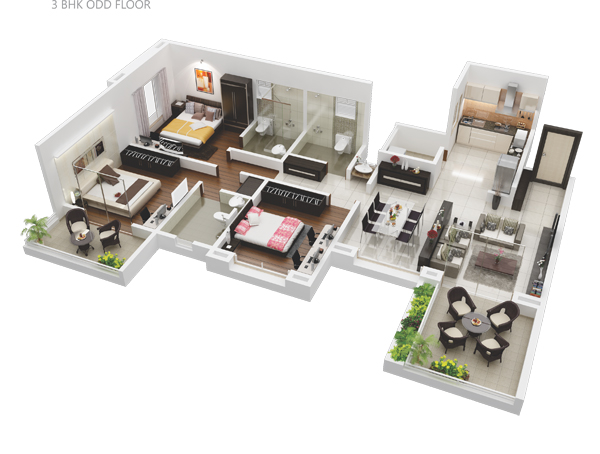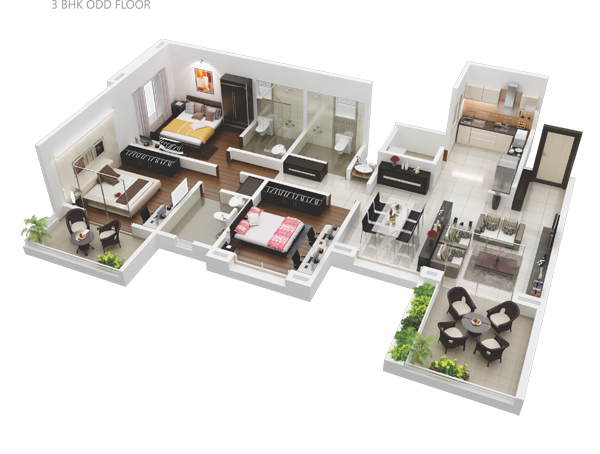Mantra Kingdom
RERABy Mantra Properties
Balewadi, Pune
2,3 BHK
4000 SQ. FT.
95 L - 1.20 Cr
Contact
For more information please scan QR. Code

For more information please scan QR. Code

For more information please scan QR. Code
Pune has been witnessing the growth of its IT infrastructure for years. Corporate employees across the country come to Pune to secure their future. Besides, there are many famous education institutions here, where thousands of students all over India enroll themselves every year. Hence, the demand for high-class apartments in Pune is on a constant rise. If you are looking for a better place for living, you should look at the features of Kunal Aspiree, a newly developed residential complex in the city.
Kunal Aspiree is a Under Construction Residential Project by Kunal Group in Balewadi, Pune. Check Kunal Aspiree Balewadi Project Details about 3 BHK Residential Apartments/Flats like Price List, Floor Plan, Area, Location Map, Construction Status, Possession, Brochure, Photos and Reviews. The complex has been designed to present you with both comfort and style. If you love to live amidst lush green and serenity, this would be the perfect home for you. This smart residence in Pune has been crafted with care, that would your needs. You can buy 3,4 BHK apartments in various configurations. The apartments are large, providing ample space to the residents. Each apartment is elegantly designed with a spacious balcony, plush doors and windows, world-class vitrified flooring, luxury fittings and fixtures and the interiors enjoy enough ventilation.
This complex offers some of the best features to homeowners and this estate has several facilities and amenities to cater to your lifestyle and needs. The external amenities include clubhouse, temperature-controlled swimming pool, a hi-tech gym and much more. The kids will enjoy their playtime in their dedicated area. You can keep yourself engaged in the meditation centre. For various occasions, you can use the multipurpose hall. To keep yourself healthy, in the morning you can go for jogging. For emergency purposes, power backup is available. Eco-friendly features like rainwater harvesting and a sewage treatment plant have been integrated inside the complex. You never need to worry about continuous water and power supply, once you start residing here. The Kunal Aspiree Balewadi resale value is likely to be quite high.
The seamless connectivity system ensures that you can reach all the reputed schools, hospitals, banks, shopping malls, ATM counters, cinema halls, pubs, bars and other places in the locality in quick time. The prices of these extravagant apartments range between INR 1.60 crores and INR 2.05 crores. If you are looking for your dream residence in Pune, book an apartment in the complex as soon as possible.

3 BHK in Kunal Aspiree
1329 (Carpet Area) SQ. FT.
₹ 1.60 Cr*

3 BHK in Kunal Aspiree
1414 (Carpet Area) SQ. FT.
₹ 1.70 Cr*

4 BHK in Kunal Aspiree
1689 (Carpet Area) SQ. FT.
₹ 2.00 Cr*

4 BHK in Kunal Aspiree
1719 (Carpet Area) SQ. FT.
₹ 2.05 Cr*
| Unit Type | Size (SQ. FT.) | Price (SQ. FT.) | Amount | Booking Amt |
|---|---|---|---|---|
| 3 BHK | 1329 (Carpet Area)) | On Request | ₹ 16000000 | ₹ 10% |
| 3 BHK | 1414 (Carpet Area)) | On Request | ₹ 17000000 | ₹ 10% |
| 4 BHK | 1689 (Carpet Area)) | On Request | ₹ 20000000 | ₹ 10% |
| 4 BHK | 1719 (Carpet Area)) | On Request | ₹ 20500000 | ₹ 10% |


Mantra Kingdom
RERABy Mantra Properties
Balewadi, Pune
2,3 BHK
4000 SQ. FT.
95 L - 1.20 Cr
ContactMajestique Signature Towers
RERABy Majestique Landmarks
Balewadi, Pune
2,3 BHK
4000 SQ. FT.
95 L - 1.50 Cr
ContactPristine Equilife Phase 2
RERABy Pristine Properties
Balewadi, Pune
2 BHK
4000 SQ. FT.
56.32 L - 59.95 L
ContactThis website is only for the purpose of providing information regarding real estate projects in different regions. By accessing this website, the viewer confirms that the information including brochures and marketing collaterals on this website is solely for informational purposes and the viewer has not relied on this information for making any booking/purchase in any project of the company. Nothing on this website constitutes advertising, marketing, booking, selling or an offer for sale, or invitation to purchase a unit in any project by the company. The company is not liable for any consequence of any action taken by the viewer relying on such material/ information on this website.
Please also note that the company has not verified the information and the compliances of the projects. Further, the company has not checked the RERA (Real Estate Regulation Act 2016) registration status of the real estate projects listed here in. The company does not make any representation in regards to the compliances done against these projects. You should make yourself aware about the RERA registration status of the listed real estate projects before purchasing property.
The contents of this Disclaimer are applicable to all hyperlinks under https://www.360realtors.com/. You hereby acknowledge of having read and accepted the same by use or access of this Website.Unless specifically stated otherwise, the display of any content (including any brand, logo, mark or name) relating to projects developed, built, owned, promoted or marketed by any third party is not to be construed as 360 Realtors association with or endorsement of such project or party. Display of such content is not to be understood as such party's endorsement of or association with 360 Realtors. All content relating to such project and/or party are provided solely for the purpose of information and reference. 360 Realtors is an independent organisation and is not affiliated with any third party relating to whom any content is displayed on the website.
Find Your Perfect Property