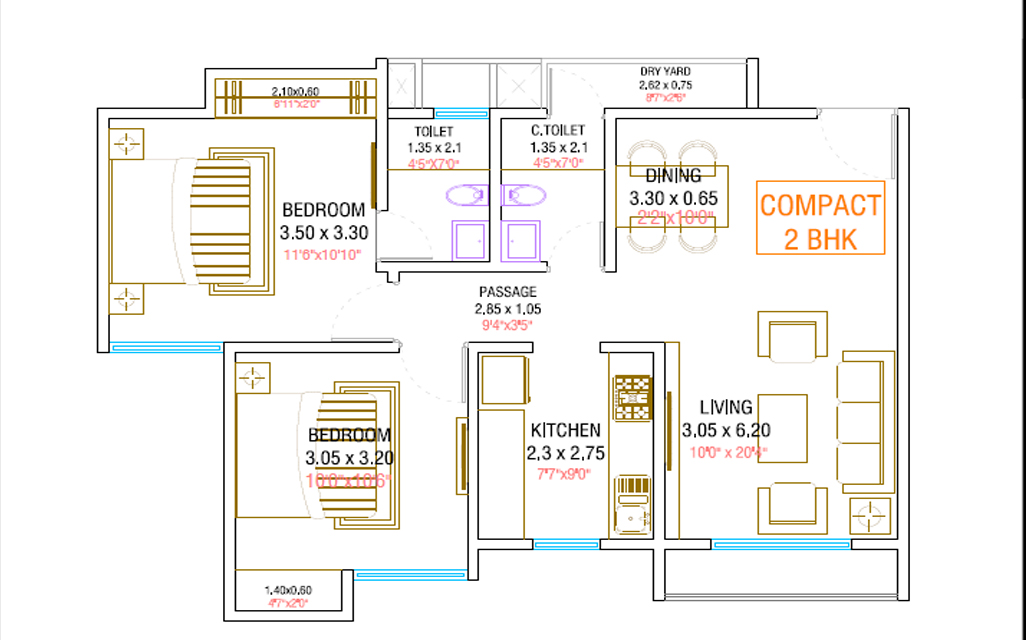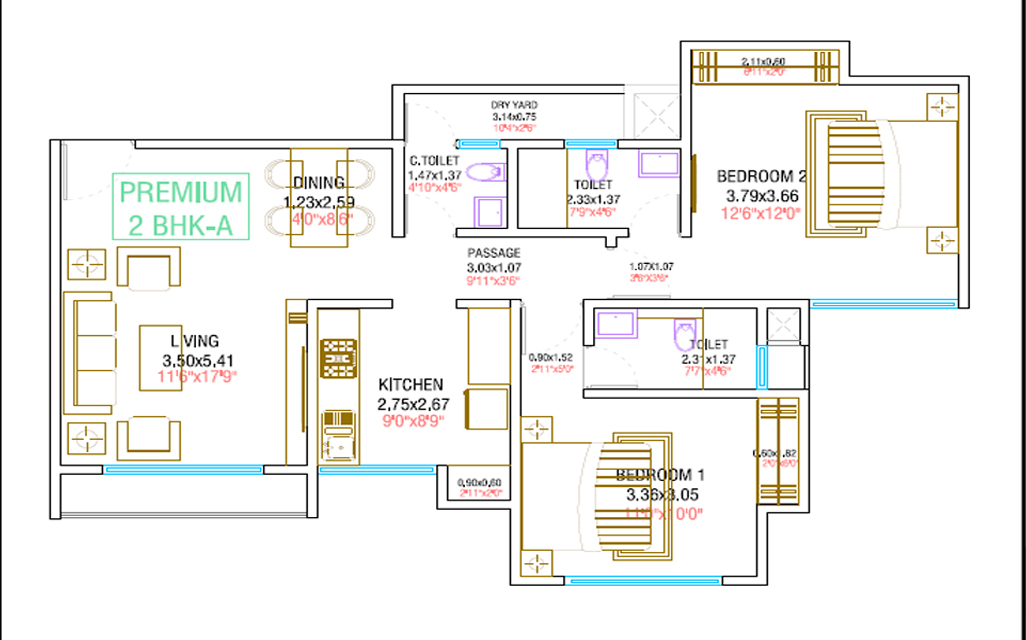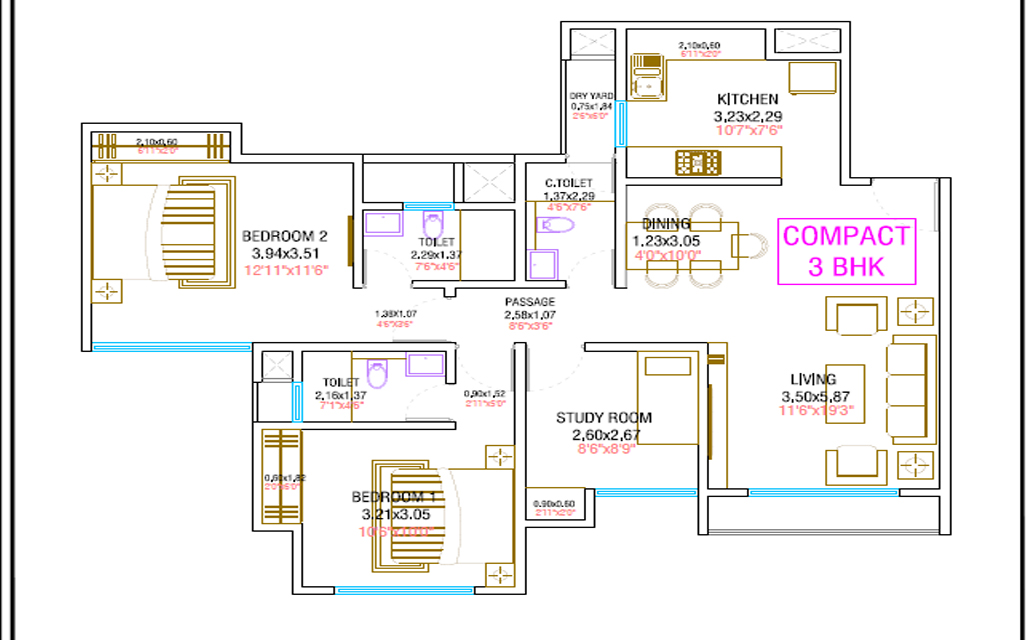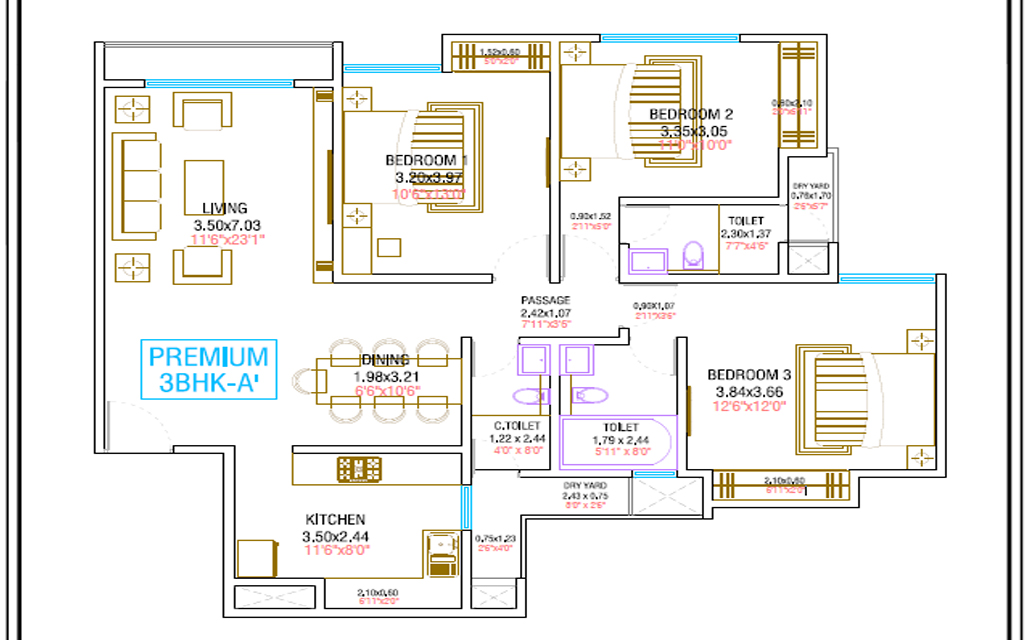Lodha Stella
RERABy Lodha Group
Thane, Mumbai
3 & 4 BHK
4000 SQ. FT.
3.10 Cr - 3.91 Cr
Contact
For more information please scan QR. Code
Looking for a new residential apartment in Thane? Check out these grand homes at Lakhani Empire Towers. These homes have been crafted with elegance by the Lakhani Builders. Located in a close proximity to Mumbai, these splendid homes can refine your lifestyle with comfort. The project has got a grand entrance lobby. The developers have integrated the estate with anti-skid tiles to ensure security in the wet areas. Besides, the complex comes with a designer lobby and lifts. The Wi-Fi enabled homes are completely air conditioned. In the bedrooms, you have laminated wooden flooring.
At Lakhani Empire Towers Mumbai, the interior designs and floor plans look elegant. You would love the kind of lifestyle that the developers have on offering. The estate has got external paints for repelling water. The acrylic paints on the wall are resistant to fungus. All the fittings and furnishings are branded, which would add to the elegance of these apartments.
The Lakhani Empire Towers price is likely to increase in the coming months. Investors and homeowners should book these apartments now, so that they can benefit from the price appreciation in the coming years. These are new projects that come in 2 and 3 BHK configurations. Some of the amenities in the gated complex include clubhouse, meditation centre, and play areas for kids. Sports facilities are available in plenty for the residents. This implies that you can make your leisure hours in the complex happening. The gated community also comes with a theatre to cater to your entertainment needs. Adequate space for car parking is available in the estate.
The residential projects by Lakhani Builders are known for their comprehensive suite of amenities. You can embrace an aristocratic lifestyle once you get an apartment in this complex. The demand for new apartments in branded residential projects in Mumbai is on the rise. If you are willing to purchase a new home for your family, go for this particular project. The extensive range of amenities would refine your lifestyle. You would like a safe and secure living environment with all sorts of amenities around.

2 BHK in Lakhani Empire Towers
1115 SQ. FT.
₹ 1.83 Cr*

2 BHK (Premium) in Lakhani Empire Towers
1320 SQ. FT.
₹ 2.17 Cr*

3 BHK in Lakhani Empire Towers
1490 SQ. FT.
₹ 2.45 Cr*

3 BHK (Premium) in Lakhani Empire Towers
1800 SQ. FT.
₹ 2.97 Cr*
| Unit Type | Size (SQ. FT.) | Price (SQ. FT.) | Amount | Booking Amt |
|---|---|---|---|---|
| 2 BHK | 1115) | ₹ 16500 | ₹ 18397500.00 | ₹ On Request |
| 2 BHK (Premium) | 1320) | ₹ 16500 | ₹ 21780000.00 | ₹ On Request |
| 3 BHK | 1490) | ₹ 16500 | ₹ 24585000.00 | ₹ On Request |
| 3 BHK (Premium) | 1800) | ₹ 16500 | ₹ 29700000.00 | ₹ On Request |


Lodha Stella
RERABy Lodha Group
Thane, Mumbai
3 & 4 BHK
4000 SQ. FT.
3.10 Cr - 3.91 Cr
ContactLodha Crown
RERABy Lodha Group
Thane, Mumbai
1,2 BHK
4000 SQ. FT.
57 L - 93 L
ContactGodrej Exquisite
RERABy Godrej Properties
Thane, Mumbai
2,3 BHK
4000 SQ. FT.
1.28 Cr - 1.84 Cr
ContactLodha Amara
RERABy Lodha Group
Thane, Mumbai
1, 2,3 BHK
4000 SQ. FT.
95 L - 2.89 Cr
ContactThis website is only for the purpose of providing information regarding real estate projects in different regions. By accessing this website, the viewer confirms that the information including brochures and marketing collaterals on this website is solely for informational purposes and the viewer has not relied on this information for making any booking/purchase in any project of the company. Nothing on this website constitutes advertising, marketing, booking, selling or an offer for sale, or invitation to purchase a unit in any project by the company. The company is not liable for any consequence of any action taken by the viewer relying on such material/ information on this website.
Please also note that the company has not verified the information and the compliances of the projects. Further, the company has not checked the RERA (Real Estate Regulation Act 2016) registration status of the real estate projects listed here in. The company does not make any representation in regards to the compliances done against these projects. You should make yourself aware about the RERA registration status of the listed real estate projects before purchasing property.
The contents of this Disclaimer are applicable to all hyperlinks under https://www.360realtors.com/. You hereby acknowledge of having read and accepted the same by use or access of this Website.Unless specifically stated otherwise, the display of any content (including any brand, logo, mark or name) relating to projects developed, built, owned, promoted or marketed by any third party is not to be construed as 360 Realtors association with or endorsement of such project or party. Display of such content is not to be understood as such party's endorsement of or association with 360 Realtors. All content relating to such project and/or party are provided solely for the purpose of information and reference. 360 Realtors is an independent organisation and is not affiliated with any third party relating to whom any content is displayed on the website.
Find Your Perfect Property