Lodha Stella
RERABy Lodha Group
Thane, Mumbai
3 & 4 BHK
4000 SQ. FT.
3.10 Cr - 3.91 Cr
Contact
For more information please scan QR. Code
Renowned Lodha Group has launched a new residential property called Lodha Bellavista in Thane, Mumbai. The upscale residential property offers a range of features and amenities that cater to modern living. With a starting price of Rs 4.10 Crores, prospective buyers can expect residences ranging from 1465 sq. ft. to 1965 sq. ft. in size. The property boasts a range of enticing features, making it an attractive choice for those seeking a premium living experience.
One of the standout features of Lodha Bellavista in Thaneis its attention to detail in ensuring residents' comfort and luxury. From the expansive sundecks and full-height windows that offer breathtaking views to the dedicated work-from-home or study spaces, this property is designed for the contemporary lifestyle. The residences are fully air-conditioned and adorned with imported marble flooring in the living and dining spaces, adding an elegant touch.
The kitchens are equipped with vitrified tiles and pure granite counters, providing both functionality and aesthetics. The well-appointed lobbies on each floor and the grand air-conditioned entrance on the ground floor create a lasting impression for residents and visitors alike. The property in Thane Mumbaiprioritises security and convenience, offering advanced 5-tier security measures such as swipe card access and video door phones. CCTV monitoring of key common areas, gas detectors in the kitchen, and emergency alarms on every floor further enhance safety. The property features three high-speed elevators, including a stretcher lift, as well as a separate service and fire-safety elevator. Power backup ensures lighting in common areas, elevators, and the water supply system, and a state-of-the-art firefighting system adds an extra layer of safety.
Strategically located in Thane, a suburb of Mumbai, the property is in a prime spot. location for property investments in recent years. Several factors contribute to its appeal. Thane offers a complete urban experience with access to hospitals, schools, entertainment venues, restaurants, and cafes. It also hosts major IT, finance, and educational hubs. The area’s natural beauty, with views of the Yeoor Hills, provides a serene living environment with clean air and high air quality. Nearby tourist attractions, such as Sanjay Gandhi Park and Kelwa beach offer recreational options for residents.
Ongoing infrastructure projects like the metro line connecting Thane, Bhiwandi, and Kalyan are set to enhance connectivity to the area. The Bhiwandi Bypass flyover, metro pipelines, and the Thane-Diva Road will reduce travel congestion. The property’s strategic location in Thane makes it an enticing investment opportunity in the Mumbai real estate market.
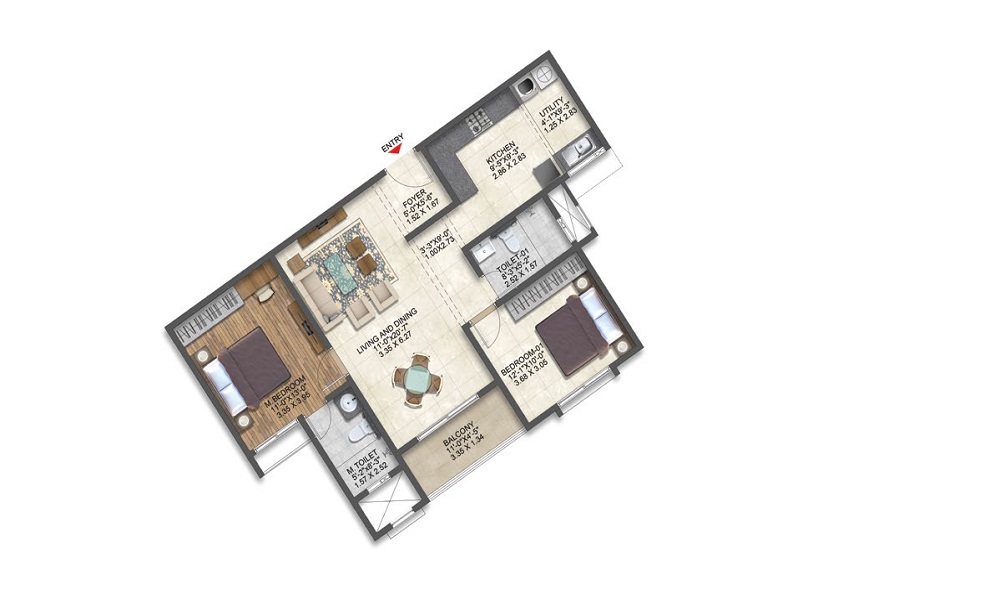
2 BHK in Lodha Bellavista
760 (Carpet Area) SQ. FT.
₹ 1.60 Cr*

3 BHK in Lodha Bellavista
1047 (Carpet Area) SQ. FT.
₹ 2.50 Cr*
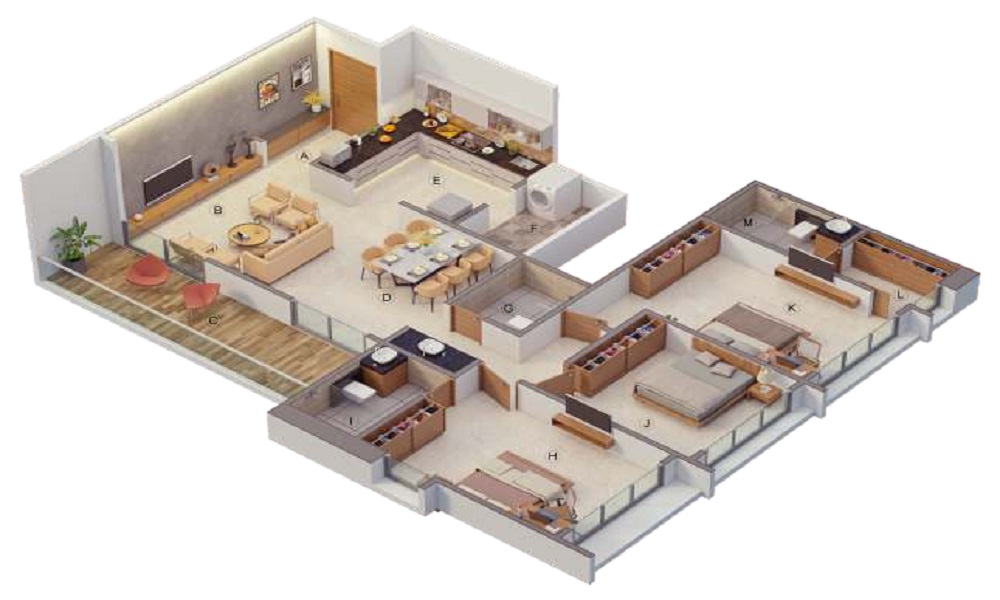
3 BHK Pent House in Lodha Bellavista
1465 (Carpet Area) SQ. FT.
₹ 4.10 Cr*
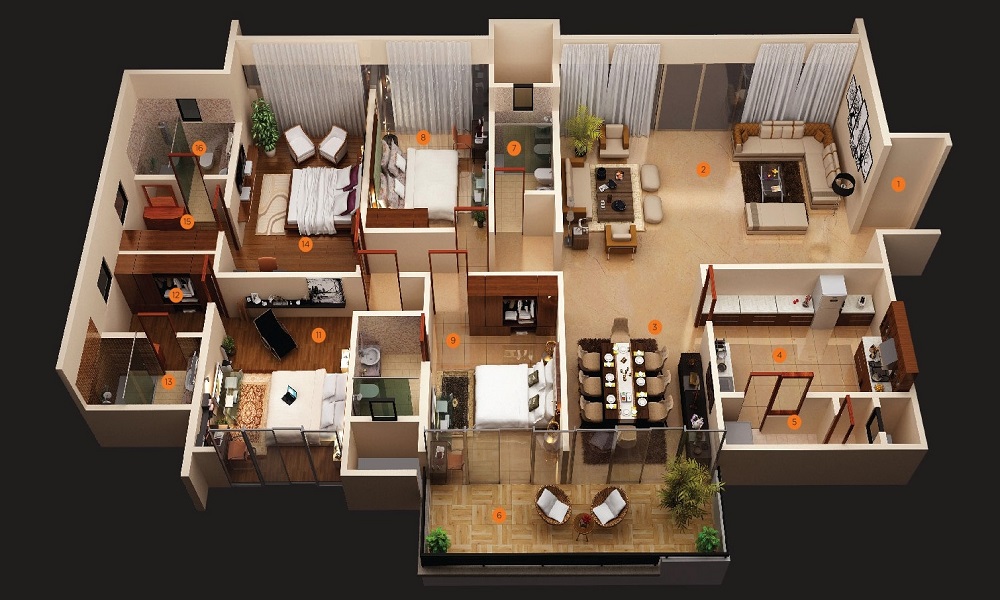
4 BHK in Lodha Bellavista
1588 (Carpet Area) SQ. FT.
₹ 4.39 Cr*
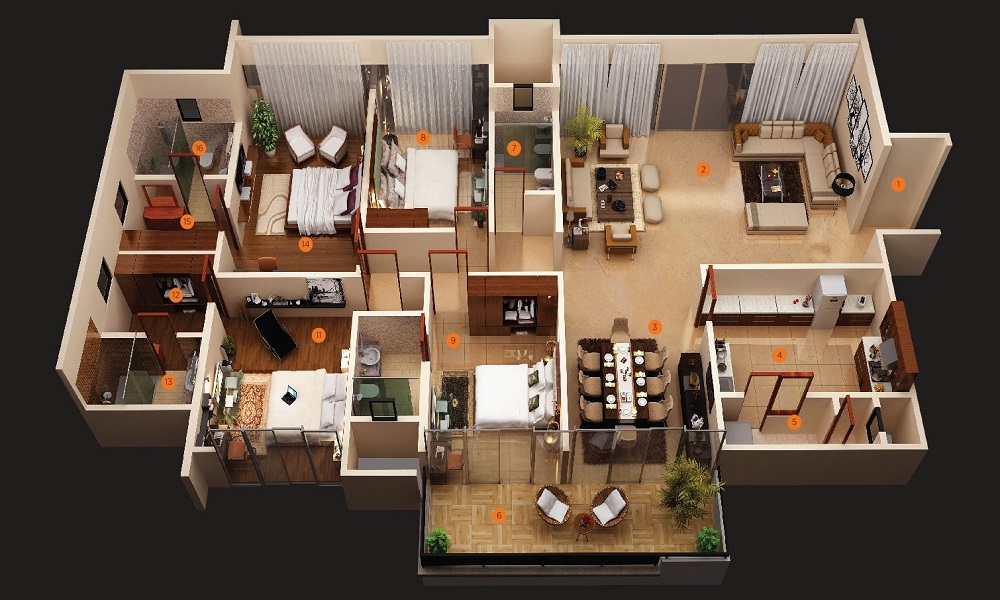
4 BHK Pent House in Lodha Bellavista
1965 (Carpet Area) SQ. FT.
₹ 5.70 Cr*
| Unit Type | Size (SQ. FT.) | Price (SQ. FT.) | Amount | Booking Amt |
|---|---|---|---|---|
| 2 BHK | 760 (Carpet Area)) | On Request | ₹ 16000000 | ₹ 10% |
| 3 BHK | 1047 (Carpet Area)) | On Request | ₹ 25000000 | ₹ 10% |
| 3 BHK Pent House | 1465 (Carpet Area)) | On Request | ₹ 41000000 | ₹ 10% |
| 4 BHK | 1588 (Carpet Area)) | On Request | ₹ 43900000 | ₹ 10% |
| 4 BHK Pent House | 1965 (Carpet Area)) | On Request | ₹ 57000000 | ₹ 10% |
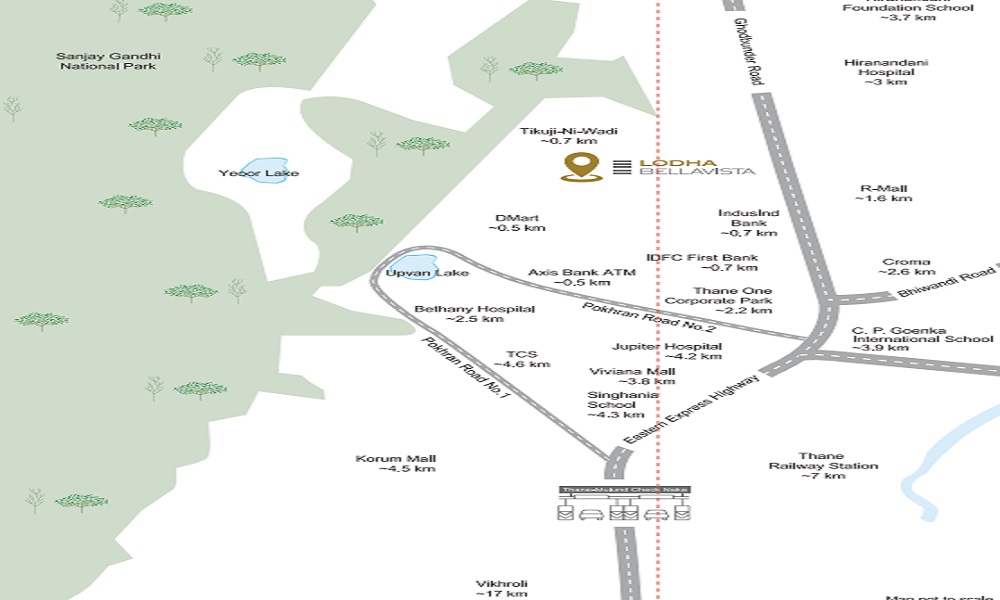

Lodha Stella
RERABy Lodha Group
Thane, Mumbai
3 & 4 BHK
4000 SQ. FT.
3.10 Cr - 3.91 Cr
ContactLodha Crown
RERABy Lodha Group
Thane, Mumbai
1,2 BHK
4000 SQ. FT.
57 L - 93 L
ContactGodrej Exquisite
RERABy Godrej Properties
Thane, Mumbai
2,3 BHK
4000 SQ. FT.
1.28 Cr - 1.84 Cr
ContactLodha Amara
RERABy Lodha Group
Thane, Mumbai
1, 2,3 BHK
4000 SQ. FT.
95 L - 2.89 Cr
ContactThis website is only for the purpose of providing information regarding real estate projects in different regions. By accessing this website, the viewer confirms that the information including brochures and marketing collaterals on this website is solely for informational purposes and the viewer has not relied on this information for making any booking/purchase in any project of the company. Nothing on this website constitutes advertising, marketing, booking, selling or an offer for sale, or invitation to purchase a unit in any project by the company. The company is not liable for any consequence of any action taken by the viewer relying on such material/ information on this website.
Please also note that the company has not verified the information and the compliances of the projects. Further, the company has not checked the RERA (Real Estate Regulation Act 2016) registration status of the real estate projects listed here in. The company does not make any representation in regards to the compliances done against these projects. You should make yourself aware about the RERA registration status of the listed real estate projects before purchasing property.
The contents of this Disclaimer are applicable to all hyperlinks under https://www.360realtors.com/. You hereby acknowledge of having read and accepted the same by use or access of this Website.Unless specifically stated otherwise, the display of any content (including any brand, logo, mark or name) relating to projects developed, built, owned, promoted or marketed by any third party is not to be construed as 360 Realtors association with or endorsement of such project or party. Display of such content is not to be understood as such party's endorsement of or association with 360 Realtors. All content relating to such project and/or party are provided solely for the purpose of information and reference. 360 Realtors is an independent organisation and is not affiliated with any third party relating to whom any content is displayed on the website.
Find Your Perfect Property