NBCC Heights
RERABy NBCC India Limited
Sector 89, Gurgaon
2,3,4 BHK
4000 SQ. FT.
45.60 L - 98.48 L
ContactLotus Woodview Residences offers gorgeous 2BHK, 3BHK and 4BHK apartments which are futuristic in their interior design and style. You can enjoy the benefit of cozy interiors and refined living spaces like nowhere else. These are homes with the finest residential features and facilities. The rooms here are spacious with fabulous interior design elements which give an aesthetic appeal. You will find the interior ambience to be elegant and comfortable because of the various utilities offered here to make life full of ease and comfort.
Lotus Woodview is situated in Sector 89, Gurgaon, Haryana. The complex’s location makes it the center of attraction. You can easily reach so many key locations from here. You can access Patudi road in just minutes. The Delhi international Airport is 20 minutes away. World class specialty hospitals, international schools and colleges are within quick reach from Lotus Woodview Residences, Gurgaon. This feature adds to the value of the property and enhances its appeal, making it a hot investment opportunity. Some of the many lifestyle benefits that you can get here is a modern gym, squash court, badminton arena, aqua gym, café, swimming pool, multi cuisine restaurants, and much more. The gardens surrounding inside the complex enables you to enjoy the serenity of Mother Nature in close quarters. Come and invest here to enjoy a grand lifestyle with your family. Lotus Woodview Residences, priceis very low right now. In the coming years, the value of these properties will rise manifold to give good returns.
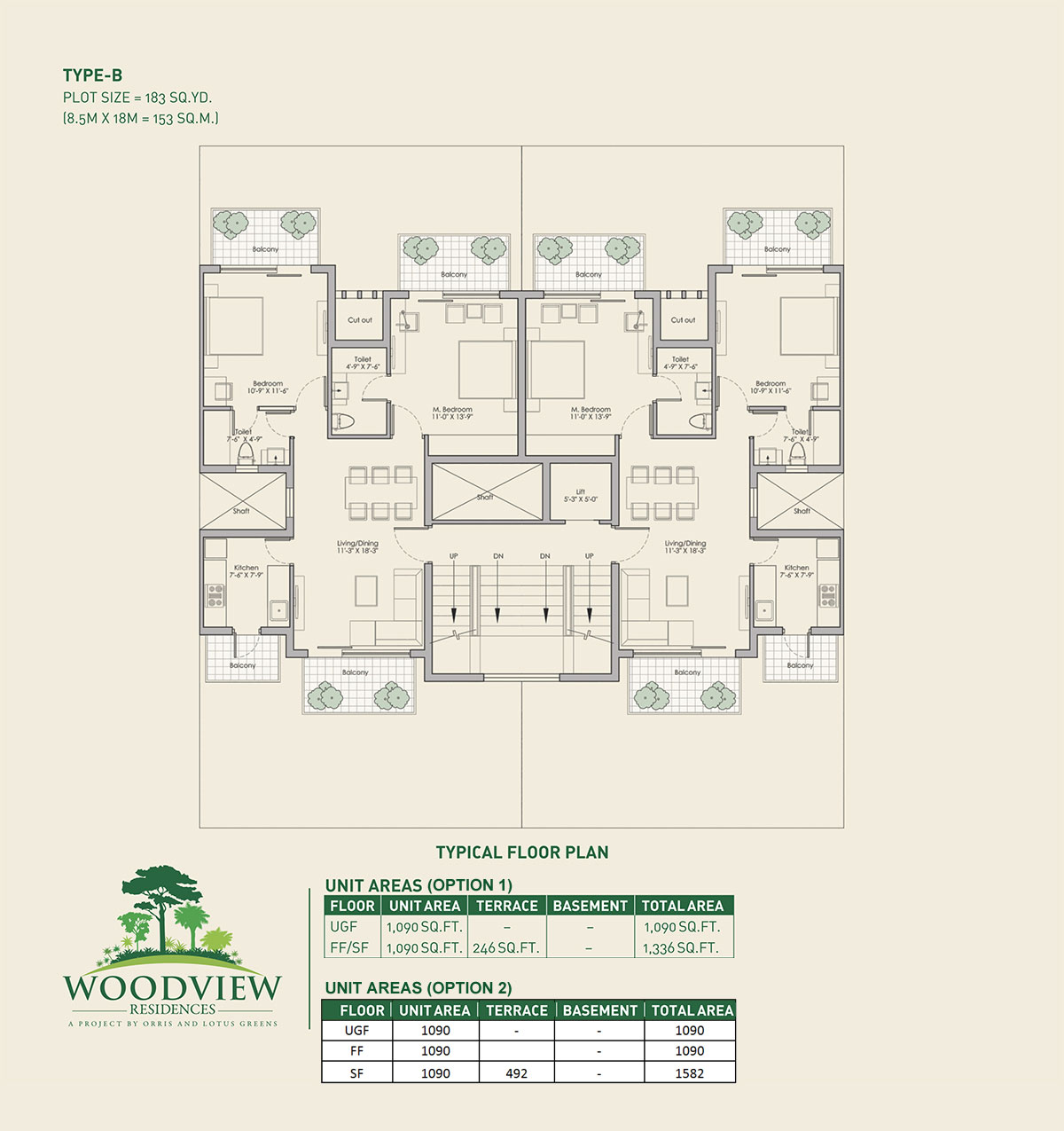
2 Bhk (FF) in Woodview Residences
1090 SQ. FT.
₹ 78.48 L*
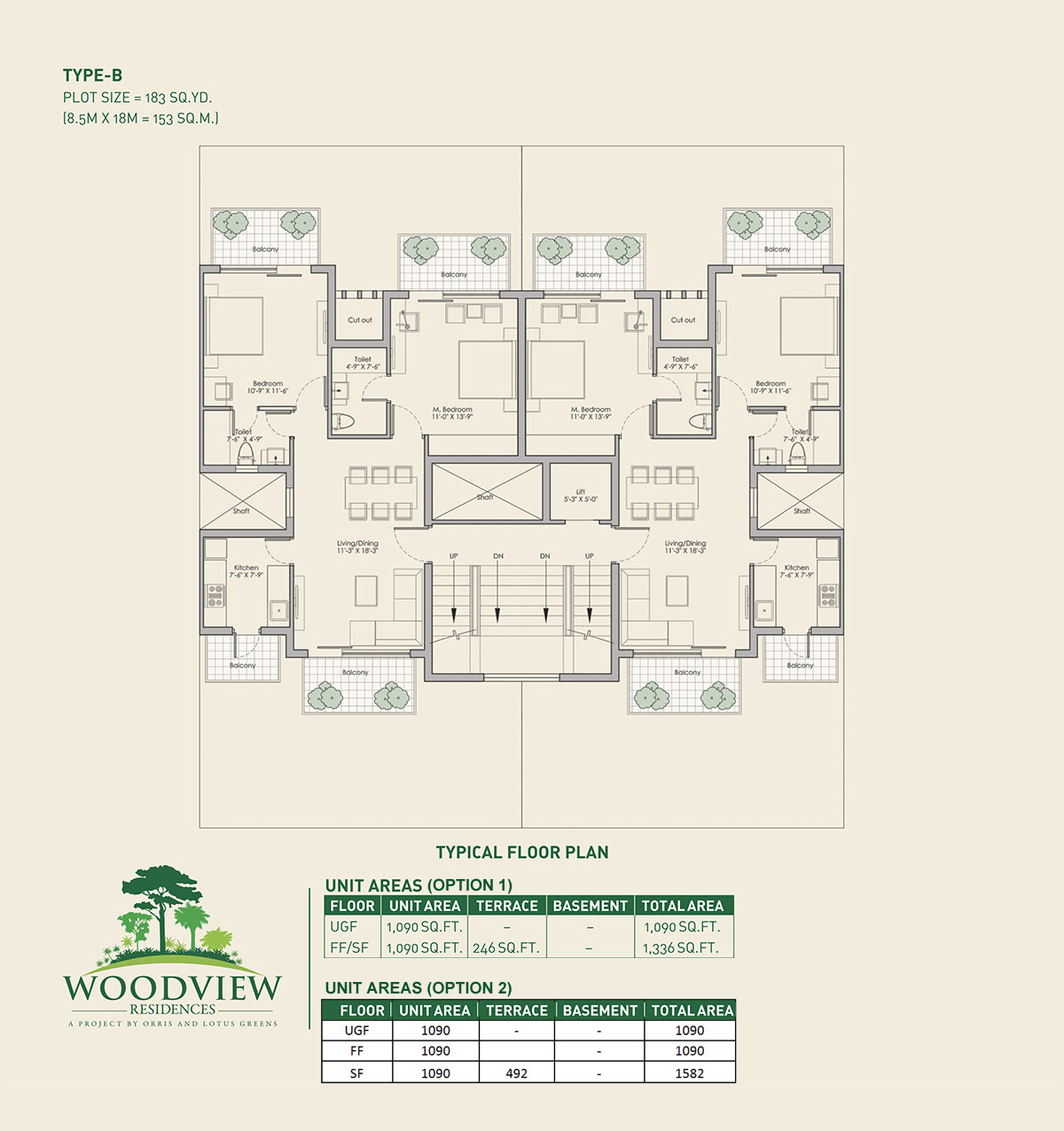
2 Bhk (UGF) in Woodview Residences
1090 SQ. FT.
₹ 82.84 L*
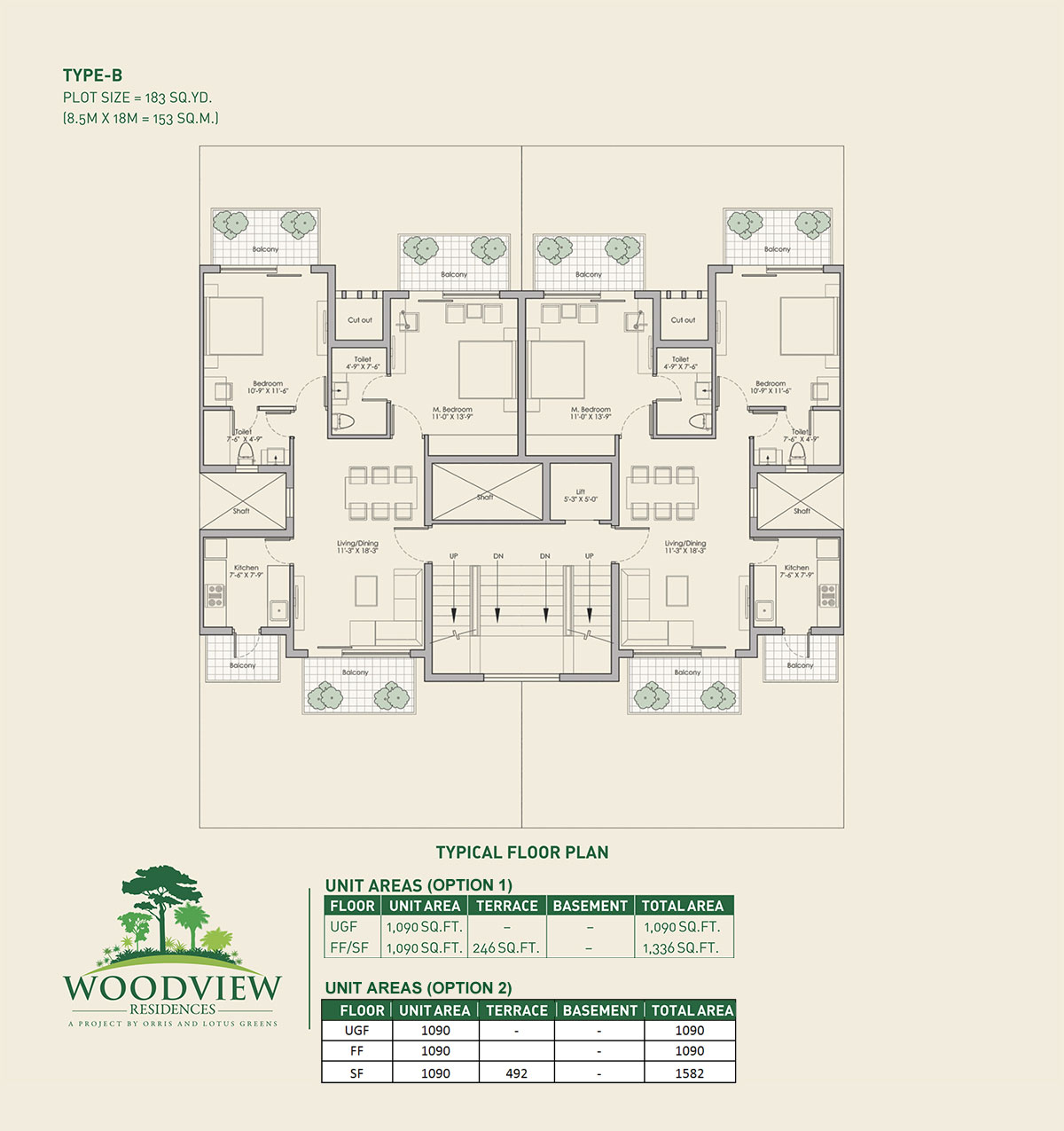
2 Bhk (SF) in Woodview Residences
1582 SQ. FT.
₹ 91.83 L*
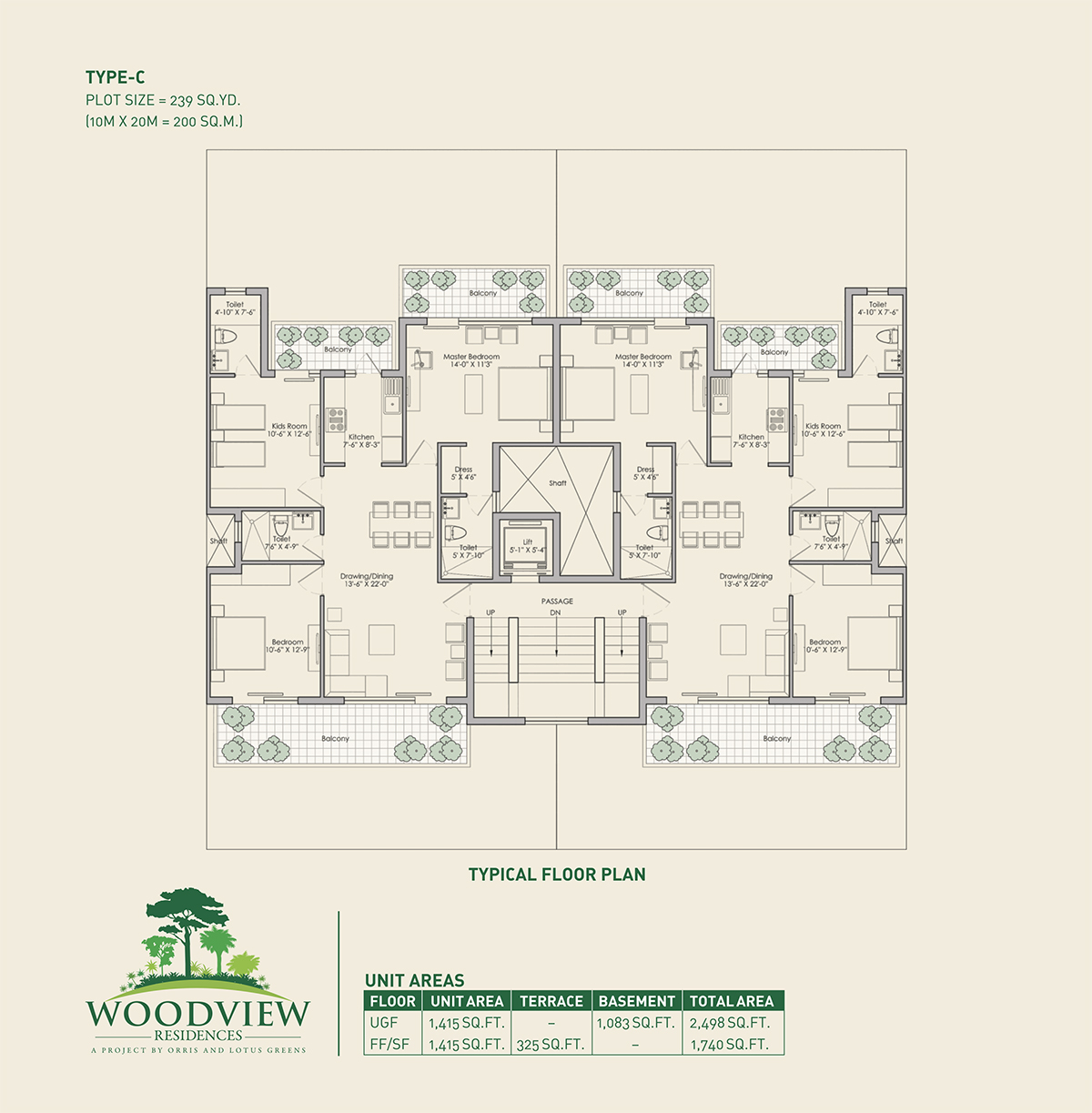
3 Bhk (FF/SF) in Woodview Residences
1740 SQ. FT.
₹ 96.54 L*
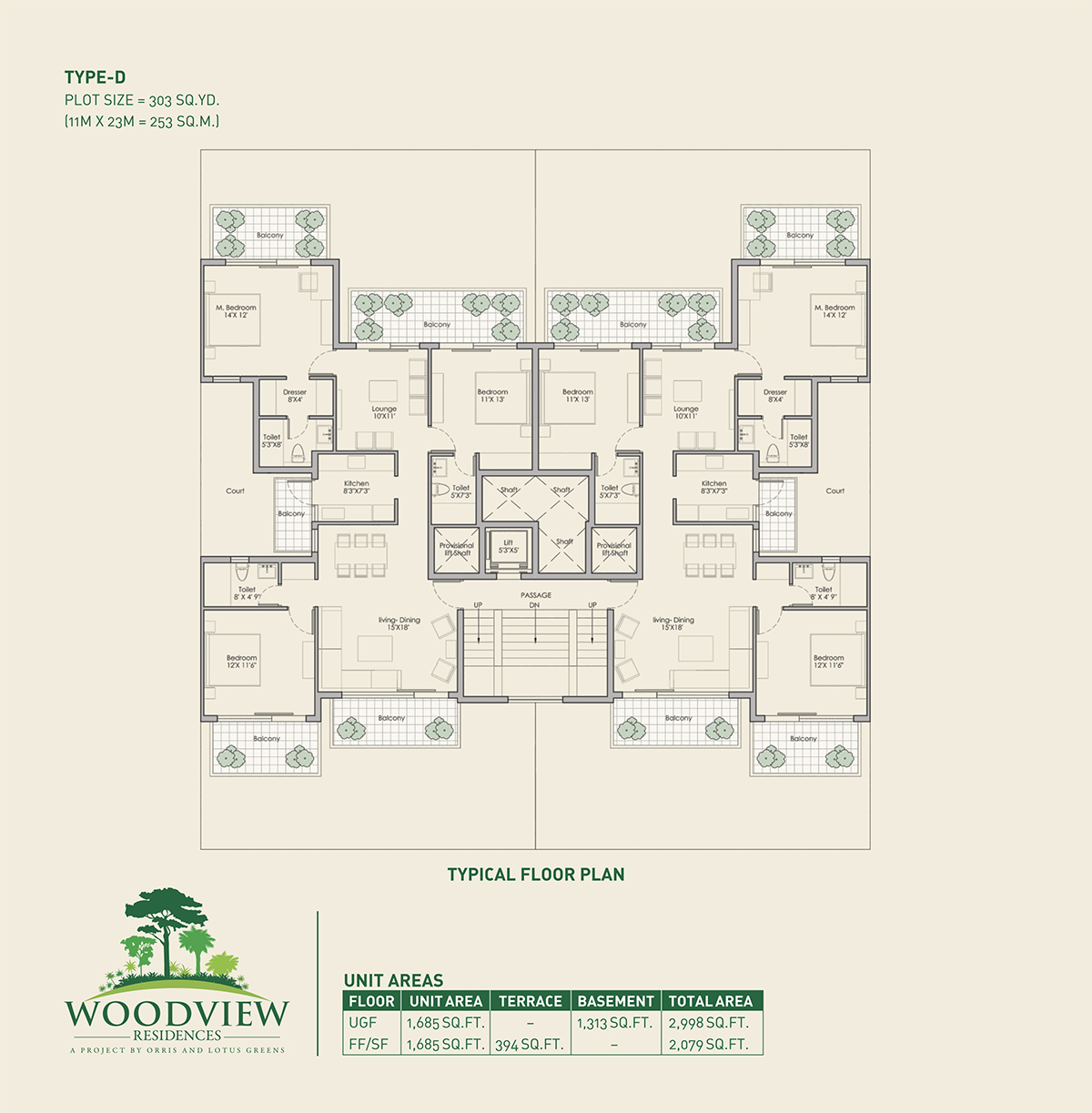
3 BHK + Familiy Lounge (FF/SF) in Woodview Residences
2079 SQ. FT.
₹ 1.15 Cr*
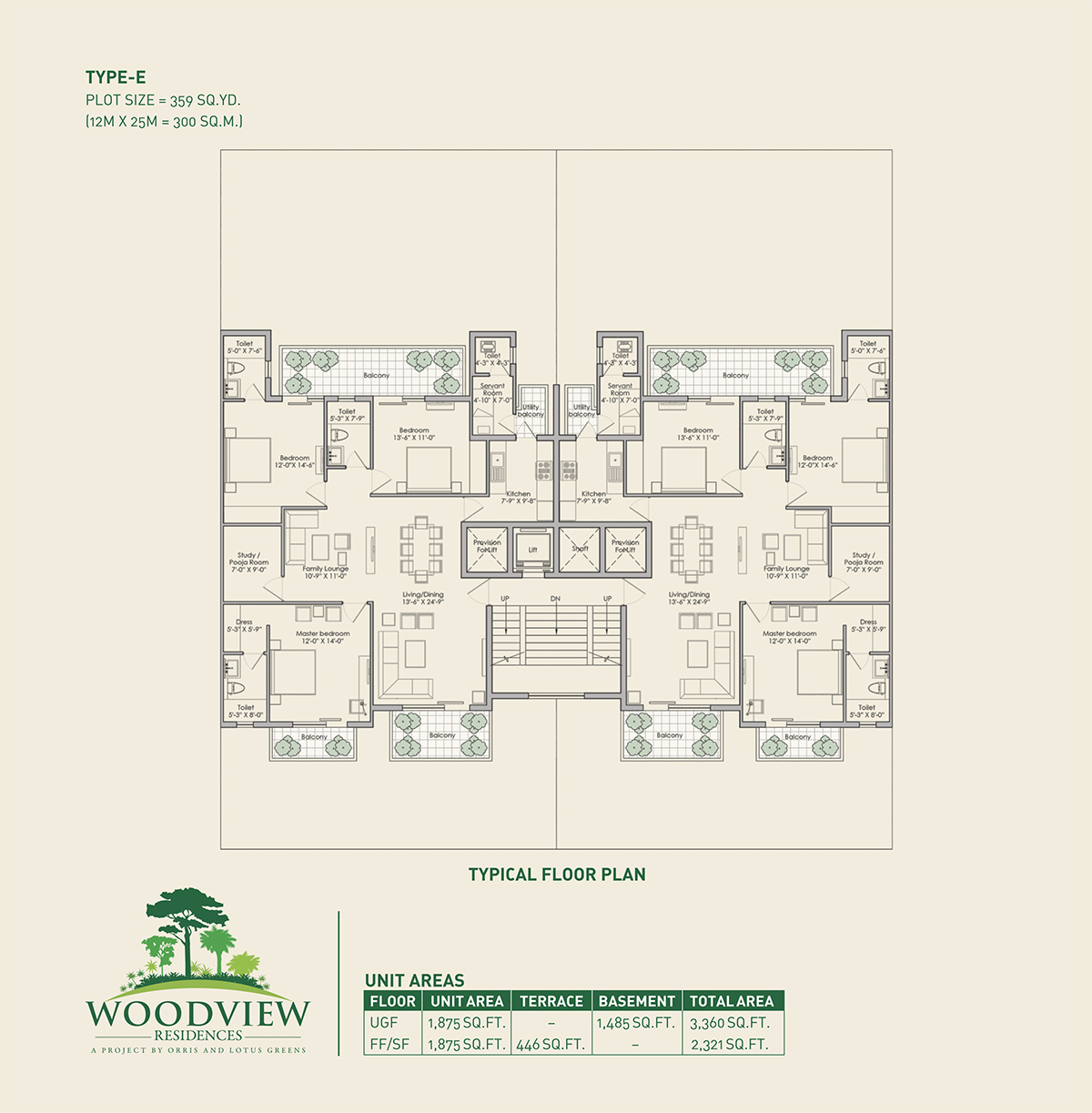
3 BHK + Family Lounge + Study +Servant Room (FF/SF) in Woodview Residences
2321 SQ. FT.
₹ 1.28 Cr*
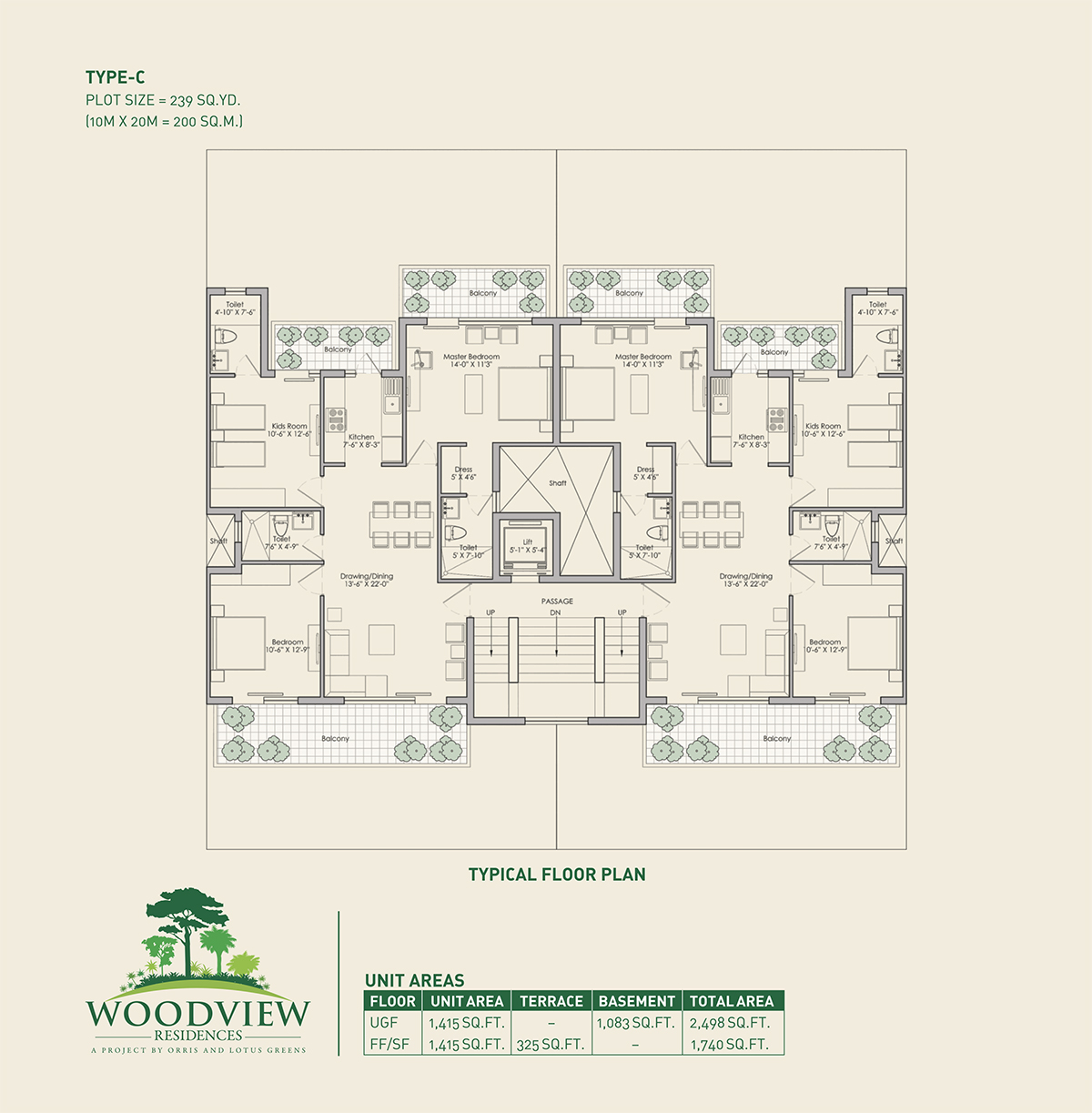
3 Bhk (UGF) in Woodview Residences
2498 SQ. FT.
₹ 1.19 Cr*
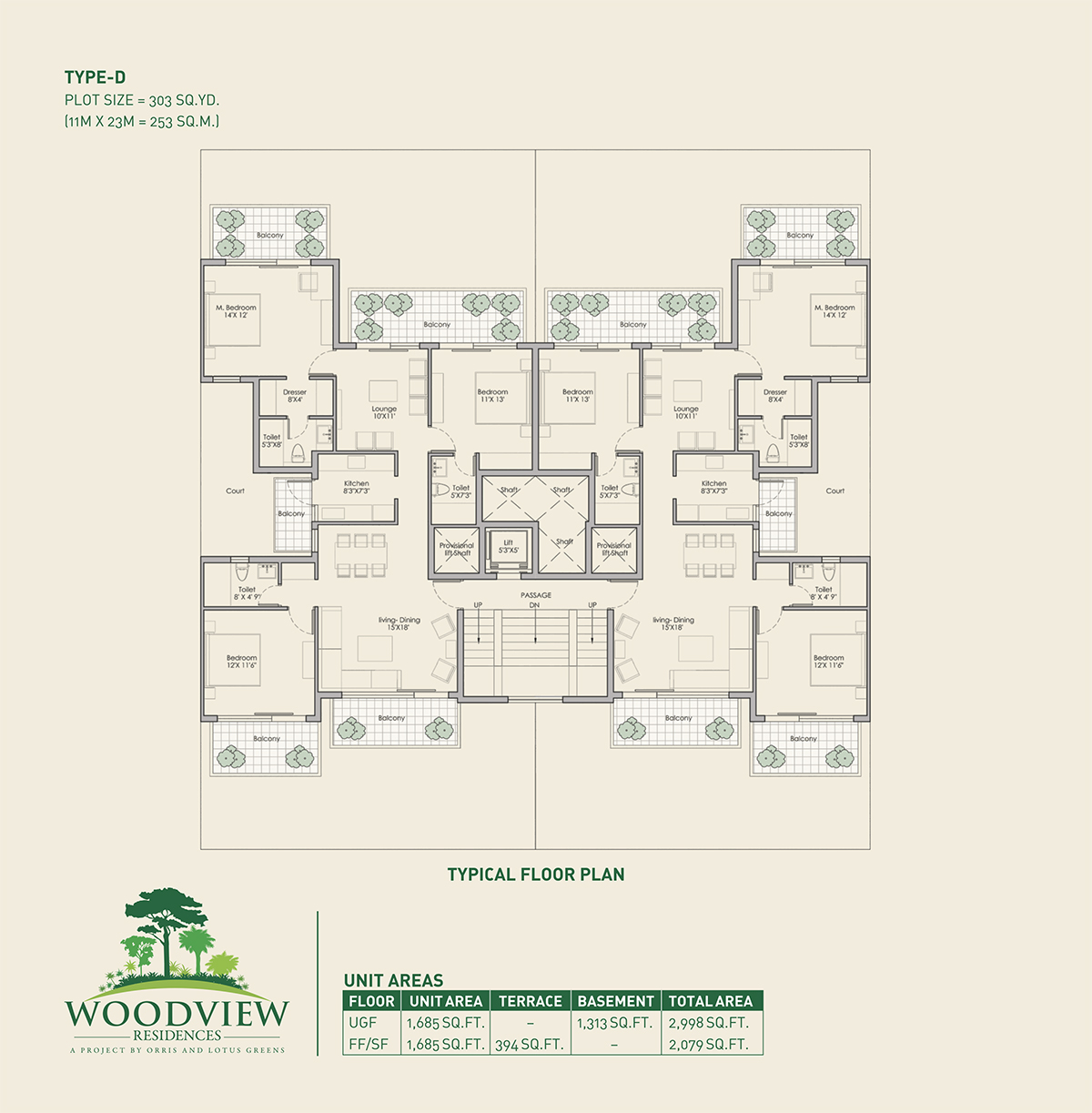
3 BHK + Familiy Lounge (UGF) in Woodview Residences
2998 SQ. FT.
₹ 1.43 Cr*
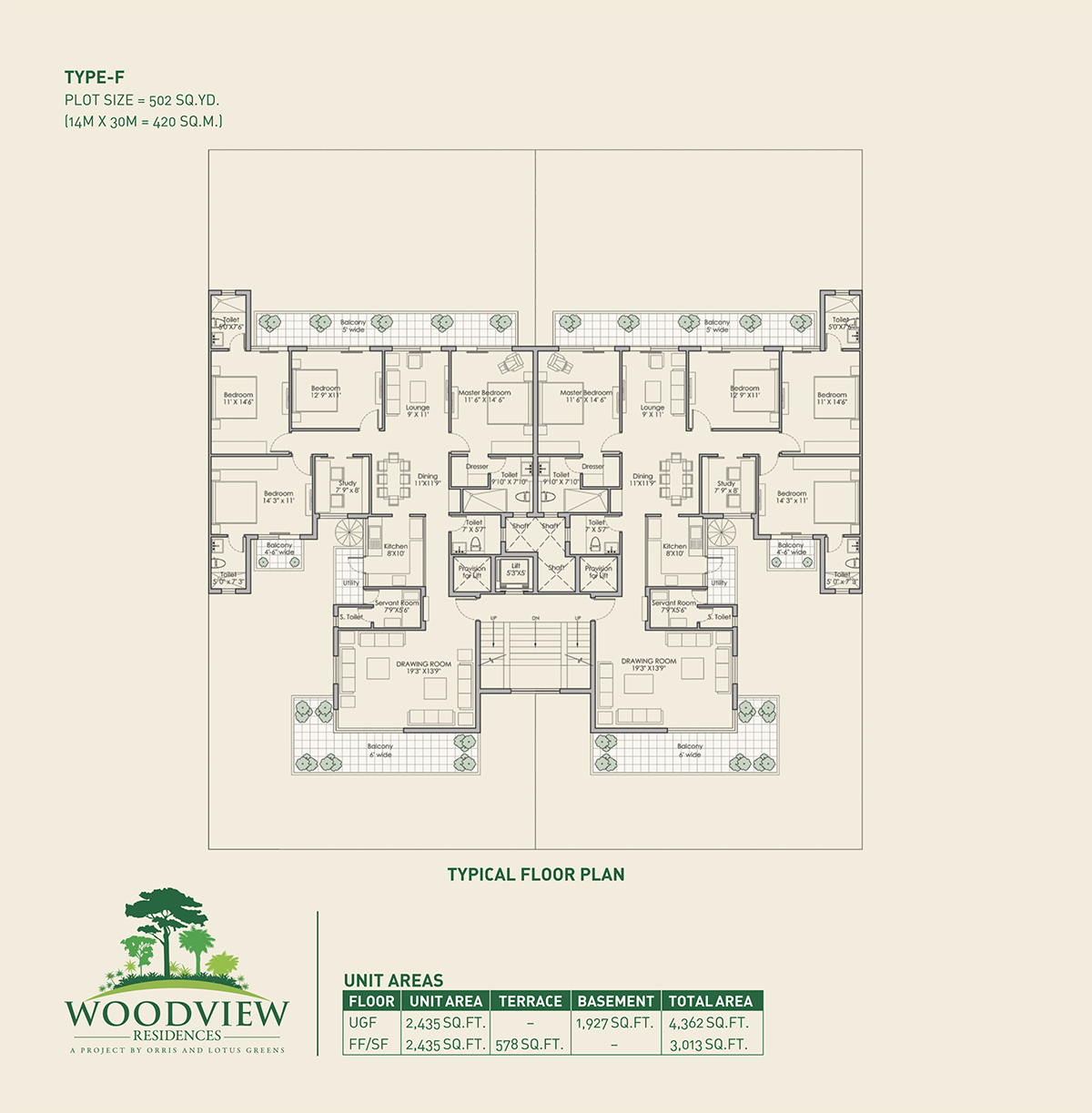
4 BHK + Family Lounge + Study +Servant Room (FF/SF) in Woodview Residences
3013 SQ. FT.
₹ 1.66 Cr*
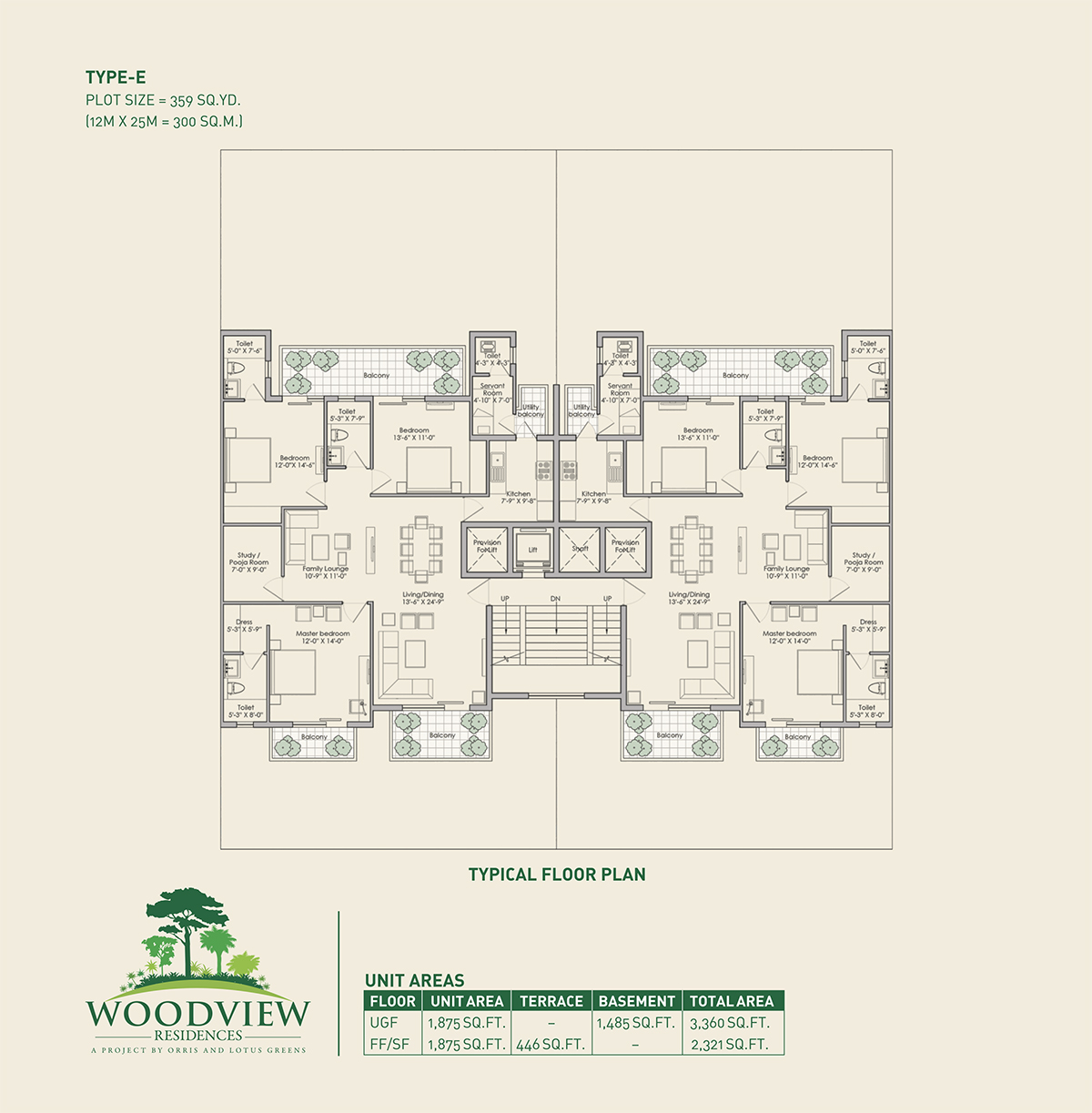
3 BHK + Family Lounge + Study +Servant Room (UGF) in Woodview Residences
3360 SQ. FT.
₹ 1.60 Cr*
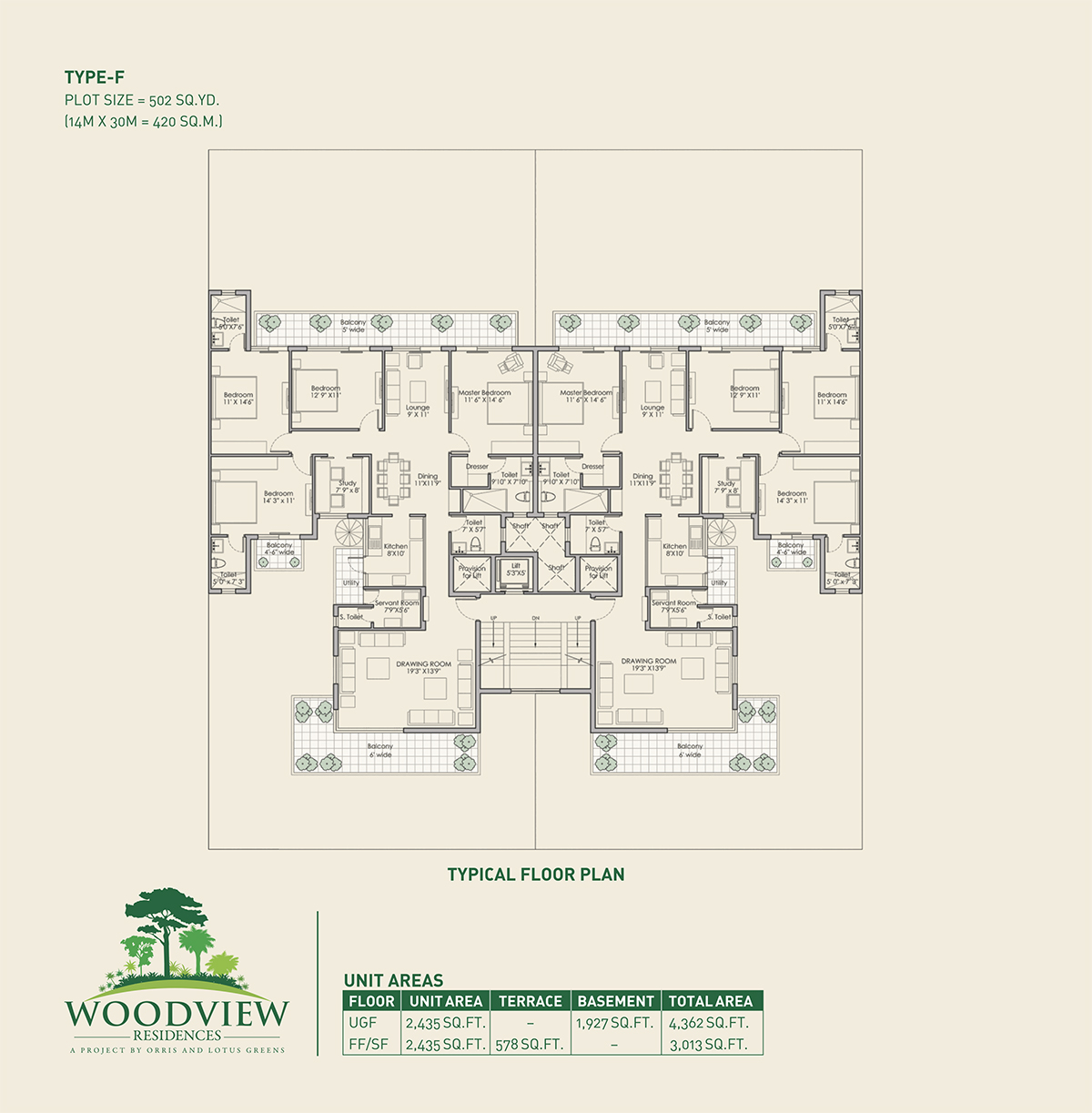
4 BHK + Family Lounge + Study +Servant Room (UGF) in Woodview Residences
4362 SQ. FT.
₹ 2.07 Cr*
| Unit Type | Size (SQ. FT.) | Price (SQ. FT.) | Amount | Booking Amt |
|---|---|---|---|---|
| 2 Bhk (UGF) | 1090) | ₹ 7600 | ₹ 8284000.00 | ₹ 8 Lacs |
| 2 Bhk (FF) | 1090) | ₹ 7200 | ₹ 7848000.00 | ₹ 8 Lacs |
| 2 Bhk (SF) | 1582) | On Request | ₹ 9183288.00 | ₹ 8 Lacs |
| 3 Bhk (FF/SF) | 1740) | On Request | ₹ 9654000.00 | ₹ 8 Lacs |
| 3 BHK + Familiy Lounge (FF/SF) | 2079) | On Request | ₹ 11518000.00 | ₹ 8 Lacs |
| 3 BHK + Family Lounge + Study +Servant Room (FF/SF) | 2321) | On Request | ₹ 12840000.00 | ₹ 8 Lacs |
| 3 Bhk (UGF) | 2498) | On Request | ₹ 11900000.00 | ₹ 8 Lacs |
| 3 BHK + Familiy Lounge (UGF) | 2998) | On Request | ₹ 14330000.00 | ₹ 8 Lacs |
| 4 BHK + Family Lounge + Study +Servant Room (FF/SF) | 3013) | On Request | ₹ 16671000.00 | ₹ 8 Lacs |
| 3 BHK + Family Lounge + Study +Servant Room (UGF) | 3360) | On Request | ₹ 16019000.00 | ₹ 8 Lacs |
| 4 BHK + Family Lounge + Study +Servant Room (UGF) | 4362) | On Request | ₹ 20799900.00 | ₹ 8 Lacs |
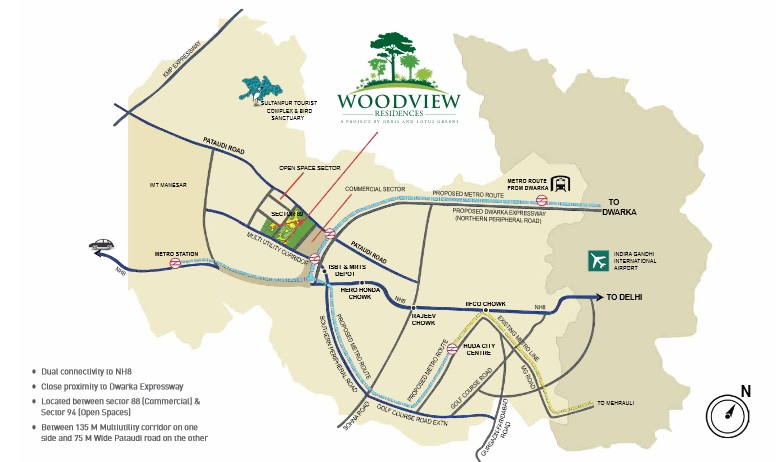

NBCC Heights
RERABy NBCC India Limited
Sector 89, Gurgaon
2,3,4 BHK
4000 SQ. FT.
45.60 L - 98.48 L
ContactLifestyle Homes
RERABy Orris Group
Sector 89, Gurgaon
2,3 Bhk
4000 SQ. FT.
92.30 L - 1.21 Cr
ContactOrris Greenopolis
RERABy Orris Group
Sector 89, Gurgaon
2,3,4 BHK
4000 SQ. FT.
84.29 L - 1.78 Cr
ContactThis website is only for the purpose of providing information regarding real estate projects in different regions. By accessing this website, the viewer confirms that the information including brochures and marketing collaterals on this website is solely for informational purposes and the viewer has not relied on this information for making any booking/purchase in any project of the company. Nothing on this website constitutes advertising, marketing, booking, selling or an offer for sale, or invitation to purchase a unit in any project by the company. The company is not liable for any consequence of any action taken by the viewer relying on such material/ information on this website.
Please also note that the company has not verified the information and the compliances of the projects. Further, the company has not checked the RERA (Real Estate Regulation Act 2016) registration status of the real estate projects listed here in. The company does not make any representation in regards to the compliances done against these projects. You should make yourself aware about the RERA registration status of the listed real estate projects before purchasing property.
The contents of this Disclaimer are applicable to all hyperlinks under https://www.360realtors.com/. You hereby acknowledge of having read and accepted the same by use or access of this Website.Unless specifically stated otherwise, the display of any content (including any brand, logo, mark or name) relating to projects developed, built, owned, promoted or marketed by any third party is not to be construed as 360 Realtors association with or endorsement of such project or party. Display of such content is not to be understood as such party's endorsement of or association with 360 Realtors. All content relating to such project and/or party are provided solely for the purpose of information and reference. 360 Realtors is an independent organisation and is not affiliated with any third party relating to whom any content is displayed on the website.
Find Your Perfect Property