Kanakia Codename Future
RERABy Kanakia Future City
Powai, Mumbai
2, 3, 3.5 BHK
4000 SQ. FT.
2.19 Cr - 4.29 Cr
Contact
For more information please scan QR code
RERA WEBSITE : https://maharerait.mahaonline.gov.in/searchlist/search?CertficateNo=P51800007280
L&T Emerald Isle Phase 2: Exclusive homes remarkably built for the discerning few
The iconic developer L&T Realty feels immense pleasure in introducing to you its latest landmark residential development named as L&T Emerald Isle Phase 2. It is the most desirable architectural edifice that comprises of lavish yet thoughtfully built residences. The outstanding gated community complex is designed beautifully to provide an environment that relaxes your mind and elevates your life to a wonderful experience promising to offer lifetime of happiness.
The awe-inspiring campus of L&T Emerald Isle Phase II Powai Mumbai extensively spreads across a huge land area and offers 1,2, 3 and 4 BHK residential apartments The apartments are embellished with latest advanced technologies and have proper electricity and water connections, piped gas connections and surveillance systems in place. The air conditioned homes are amazingly done with superior furnishings and finer aesthetics. Each and every apartment has best-in-class facilities, are oriented to maximize privacy and provide ample natural daylight and cross ventilation throughout the day.
The gated complex is fully loaded with countless facilities that include fully operational high speed elevators, ample car parking, golf simulator, skating rink, reading lounge, swimming pool, gym, state-of-art firefighting facilities and natural acupressure therapy area.
L&T Emerald Isle Phase 2 is a much sought after ongoing residential project of the group coming up in Powai, Mumbai and is well connected to the chief locales of the city. The international airport, Eastern and Western Express Highways are just 6 kms away from the project, Bandra Kurla Complex 11 kms and Airoli lies 15 kms away from the project. It has an easy access to many big shopping malls, top class schools and workplaces.
L&T Emerald Isle Phase II Price starts from Rs 1.20 crores. The prices of the exclusive homes are supported by easy payment options by various leading banks. Thus, Emerald Isle by L&T Realty is a perfect home you have always aspired for. Nestled in lush green environments and offering lovely views, it is an ideal home away from the world. Come book your space now and make Emerald Isle your dream home.

1 BHK in L&T Emerald Isle Phase 2
On Request SQ. FT.
₹ 1.20 Cr*
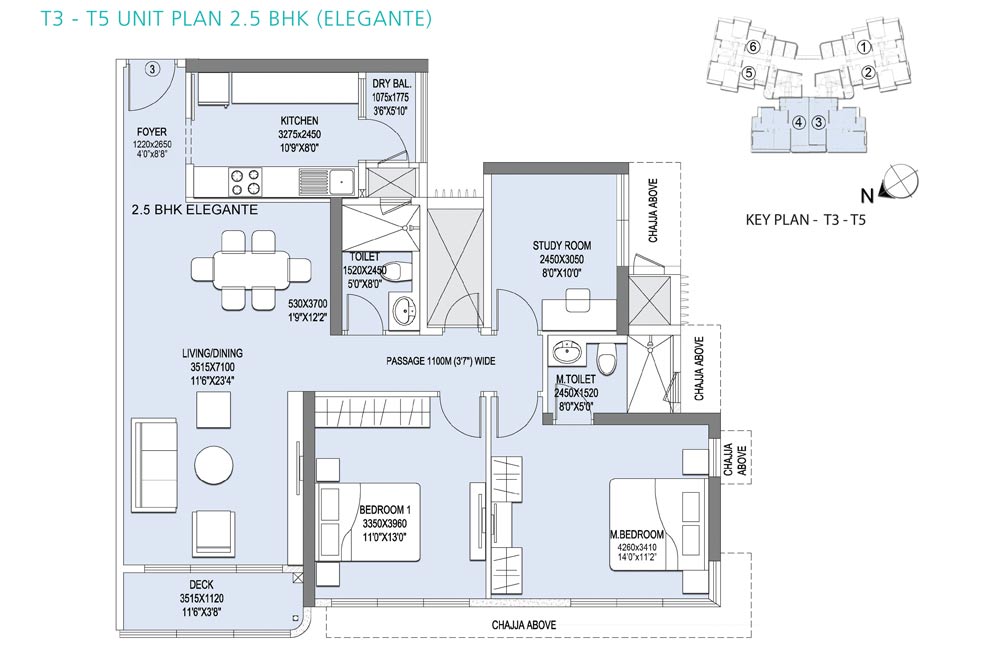
2 BHK (S) in L&T Emerald Isle Phase 2
641.72 (Carpet area) SQ. FT.
₹ 1.75 Cr*

2 BHK Classic in L&T Emerald Isle Phase 2
644.75 (Carpet Area) SQ. FT.
₹ 1.81 Cr*

2BHK (M) in L&T Emerald Isle Phase 2
734.74 (Carpet Area) SQ. FT.
₹ 1.98 Cr*

2BHK (M) + Balcony in L&T Emerald Isle Phase 2
743.76 (Carpet Area) SQ. FT.
₹ 2.28 Cr*
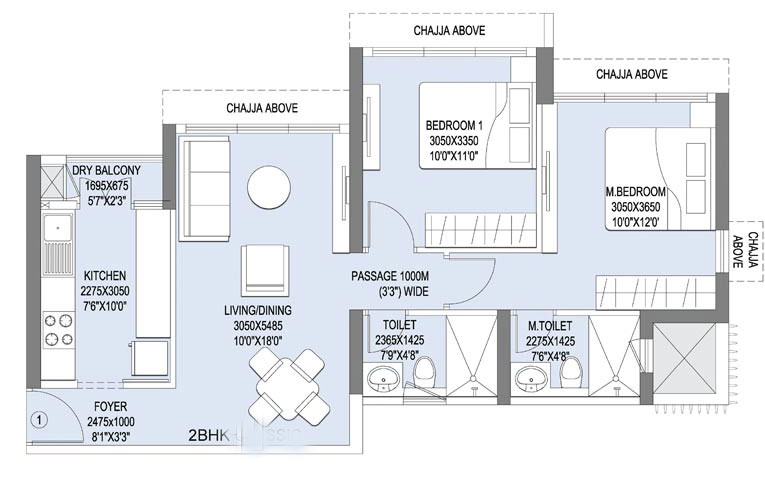
2BHK (L) + Balcony in L&T Emerald Isle Phase 2
771.74 (Carpet area) SQ. FT.
₹ 2.16 Cr*

2 BHK (L) in L&T Emerald Isle Phase 2
788.01 (Carpet Area) SQ. FT.
₹ 2.08 Cr*
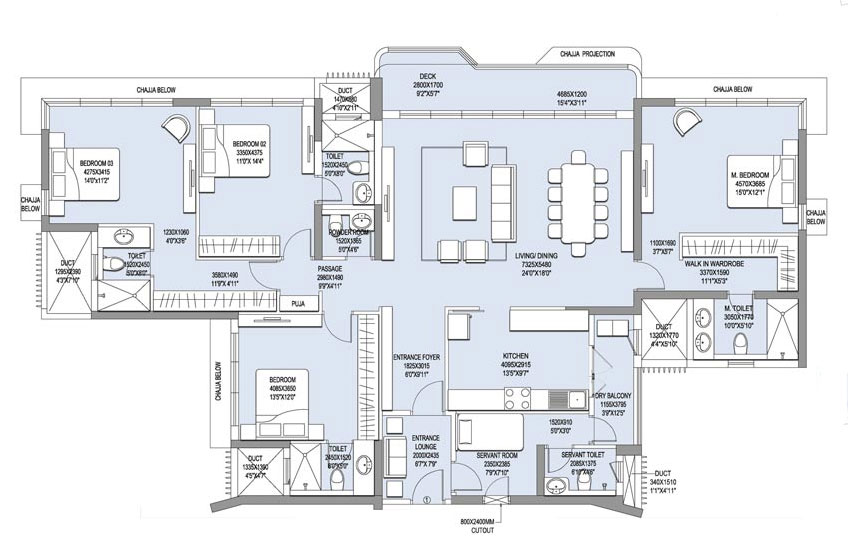
3BHK (S1) + Balcony in L&T Emerald Isle Phase 2
927.84 (Carpet area) SQ. FT.
₹ 2.59 Cr*

3BHK (S2) + Balcony in L&T Emerald Isle Phase 2
927.9 (Carpet Area) SQ. FT.
₹ 2.80 Cr*
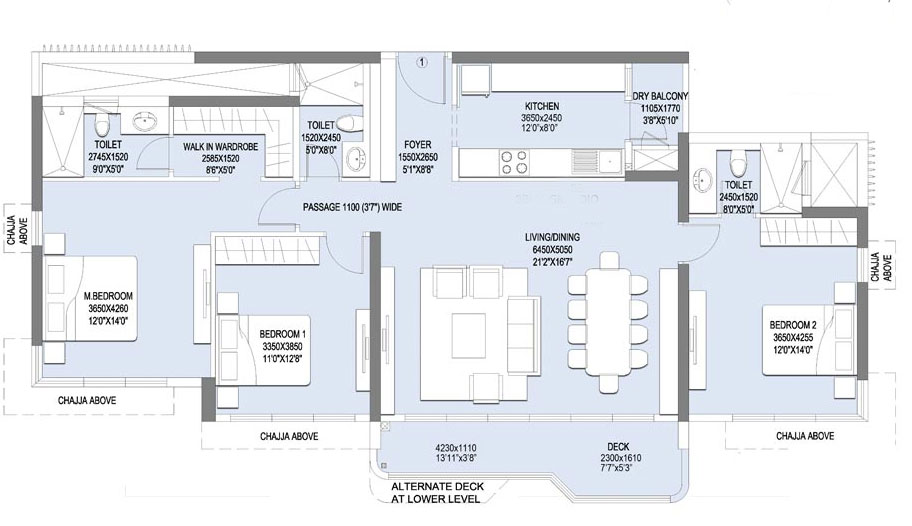
3BHK (M) in L&T Emerald Isle Phase 2
997.34 (Carpet area) SQ. FT.
₹ 2.74 Cr*

3BHK (M1) + Balcony in L&T Emerald Isle Phase 2
1020.16 (Carpet Area) SQ. FT.
₹ 3.07 Cr*
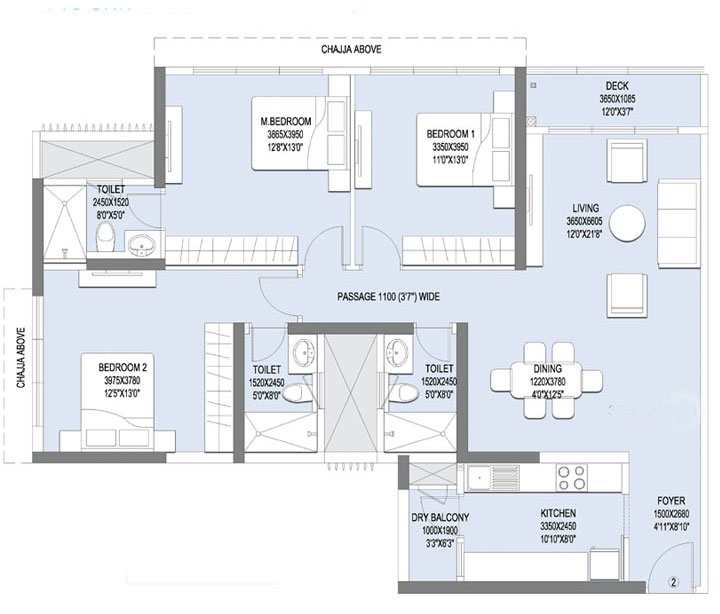
3BHK (M2) + Balcony in L&T Emerald Isle Phase 2
1023.29 (Carpet Area) SQ. FT.
₹ 2.83 Cr*
| Unit Type | Size (SQ. FT.) | Price (SQ. FT.) | Amount | Booking Amt |
|---|---|---|---|---|
| 1 BHK | On Request | On Request | ₹ 12000000 | ₹ 10% |
| 2 BHK (S) | 641.72 (Carpet area) | On Request | ₹ 17500000 | ₹ 10% |
| 2 BHK Classic | 644.75 (Carpet Area) | On Request | ₹ 18100000 | ₹ 10% |
| 2BHK (M) | 734.74 (Carpet Area) | On Request | ₹ 19800000 | ₹ 10% |
| 2BHK (M) + Balcony | 743.76 (Carpet Area) | On Request | ₹ 22800000 | ₹ 10% |
| 2BHK (L) + Balcony | 771.74 (Carpet area) | On Request | ₹ 21600000 | ₹ 10% |
| 2 BHK (L) | 788.01 (Carpet Area) | On Request | ₹ 20800000 | ₹ 10% |
| 3BHK (S2) + Balcony | 927.9 (Carpet Area) | On Request | ₹ 28000000 | ₹ 10% |
| 3BHK (S1) + Balcony | 927.84 (Carpet area) | On Request | ₹ 25900000 | ₹ 10% |
| 3BHK (M) | 997.34 (Carpet area) | On Request | ₹ 27400000 | ₹ 10% |
| 3BHK (M1) + Balcony | 1020.16 (Carpet Area) | On Request | ₹ 30700000 | ₹ 10% |
| 3BHK (M2) + Balcony | 1023.29 (Carpet Area) | On Request | ₹ 28300000 | ₹ 10% |


Kanakia Codename Future
RERABy Kanakia Future City
Powai, Mumbai
2, 3, 3.5 BHK
4000 SQ. FT.
2.19 Cr - 4.29 Cr
ContactLake Riviera
RERABy Pashmina
Powai, Mumbai
2 BHK
4000 SQ. FT.
1.96 Cr
ContactHiranandani Castle Rock
RERABy Hiranandani Group
Powai, Mumbai
2 BHK
4000 SQ. FT.
2.41 Cr - 2.89 Cr
ContactShapoorji Pallonji Vicinia
RERABy Shapoorji Pallonji Group
Powai, Mumbai
2, 3 BHK
4000 SQ. FT.
2.09 Cr - 3.65 Cr
ContactThis website is only for the purpose of providing information regarding real estate projects in different regions. By accessing this website, the viewer confirms that the information including brochures and marketing collaterals on this website is solely for informational purposes and the viewer has not relied on this information for making any booking/purchase in any project of the company. Nothing on this website constitutes advertising, marketing, booking, selling or an offer for sale, or invitation to purchase a unit in any project by the company. The company is not liable for any consequence of any action taken by the viewer relying on such material/ information on this website.
Please also note that the company has not verified the information and the compliances of the projects. Further, the company has not checked the RERA (Real Estate Regulation Act 2016) registration status of the real estate projects listed here in. The company does not make any representation in regards to the compliances done against these projects. You should make yourself aware about the RERA registration status of the listed real estate projects before purchasing property.
The contents of this Disclaimer are applicable to all hyperlinks under https://www.360realtors.com/. You hereby acknowledge of having read and accepted the same by use or access of this Website.Unless specifically stated otherwise, the display of any content (including any brand, logo, mark or name) relating to projects developed, built, owned, promoted or marketed by any third party is not to be construed as 360 Realtors association with or endorsement of such project or party. Display of such content is not to be understood as such party's endorsement of or association with 360 Realtors. All content relating to such project and/or party are provided solely for the purpose of information and reference. 360 Realtors is an independent organisation and is not affiliated with any third party relating to whom any content is displayed on the website.
Find Your Perfect Property