Godrej Nurture
RERABy Godrej Properties
Sector 150, Noida
3 BHK
4000 SQ. FT.
1.21 Cr
ContactMahagun Meadows Noida:
Mahagun developers have launched a new residential project in Sector 150 Noida by world famous architect, Hafeez Contractor. Spread over 7 acres and located off Noida / Greater Noida expressway, this project comes under the most sought after sports city in Noida. A magnificent amalgamation of contemporary architecture and style, Mahagun Meadows offers an eclectic mix of 2, 3, 4 BHK luxury apartments and sky villas along with a wide array of amenities and facilities at par with international standards.
Mahagun Meadows Location Advantages:
Mahagun Meadows Amenities:
Mahagun Meadows Specifications:
Mahagun Meadows Floor Plan:
The project offers spacious 2, 3 and 4 BHK apartments and luxury villas ranging between 1425 to 5000 sq ft area.
Mahagun Meadows Price List:
Conveniently priced at these apartments starts from INR 71.10 lacs onwards.
Mahagun Meadows Payment Plan:
Mahagun developers have offered flexible payment plans to interested buyers of Mahagun Meadows like Down Payment Plan (DPP), Flexi Payment plan (FPP), Time Liked Payment plan (TLPP), Construction Linked Instalment plan (CLIP), and No PRE-EMI till Possession Plan. Bookings can be made by paying 10% of the total cost and rest payment shall follow according to the chosen plan. Mahagun Meadows Review: The ready to move property by Mahagun developers, Mahagun Meadows located in Sector 150 Noida has a twin advantage of location and luxury. Located on the well connected Noida-Greater Noida Expressway, the project boasts of beautifully designed spacious residences along with a plethora of world class amenities and facilities. Designed by the world famous architect, Mr Hafeez Contractor, these apartments reflect magnificence and class.
About Mahagun Developers: Founded with an intention to provide a better tomorrow, Mahagun Developers always strove to deliver sustainable excellence with every project. Committed to providing a lifestyle that imbibes world class architecture, design and quality, Mahagun has been a preferred real estate choice for many. Recently felicitated with “Residential project of the year at People’s Choice Awards, 2015” and many more awards and accolades in the past, they are one of the most preferred real estate developer of the NCR.
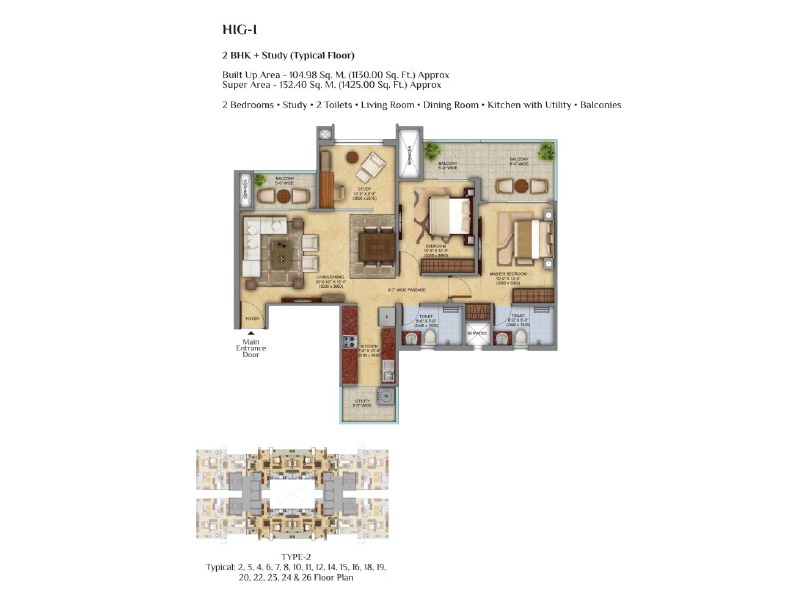
2 BHK + 2T + Study in Mahagun Meadows
1425 SQ. FT.
₹ 71.10 L*
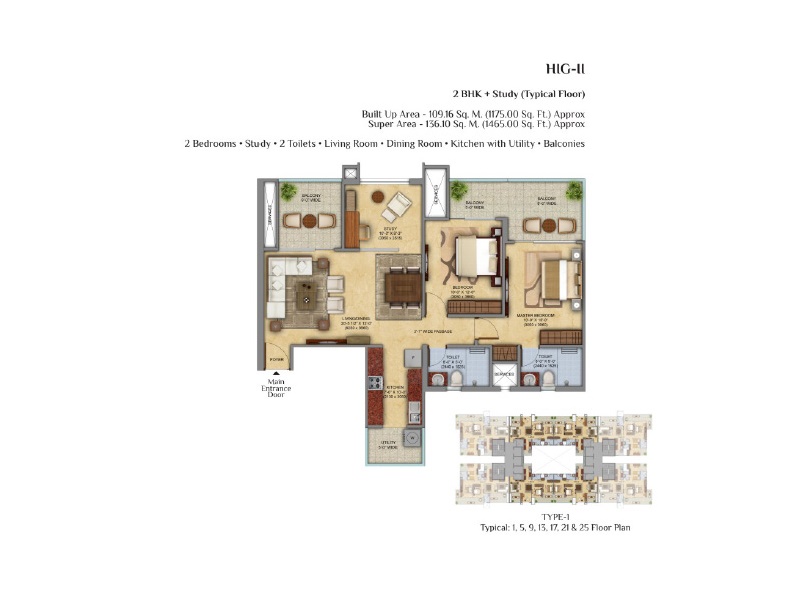
2 BHK + 2T + Study in Mahagun Meadows
1465 SQ. FT.
₹ 73.10 L*
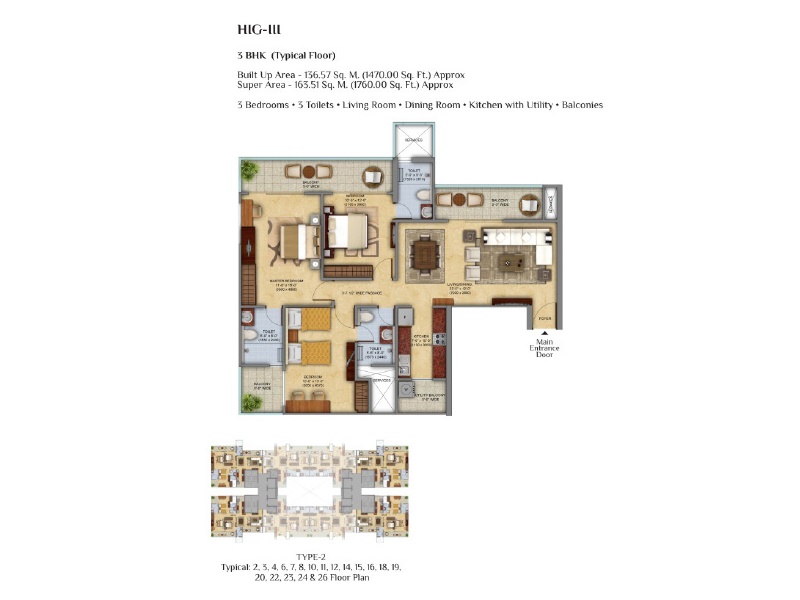
3 BHK + 3T in Mahagun Meadows
1760 SQ. FT.
₹ 87.82 L*
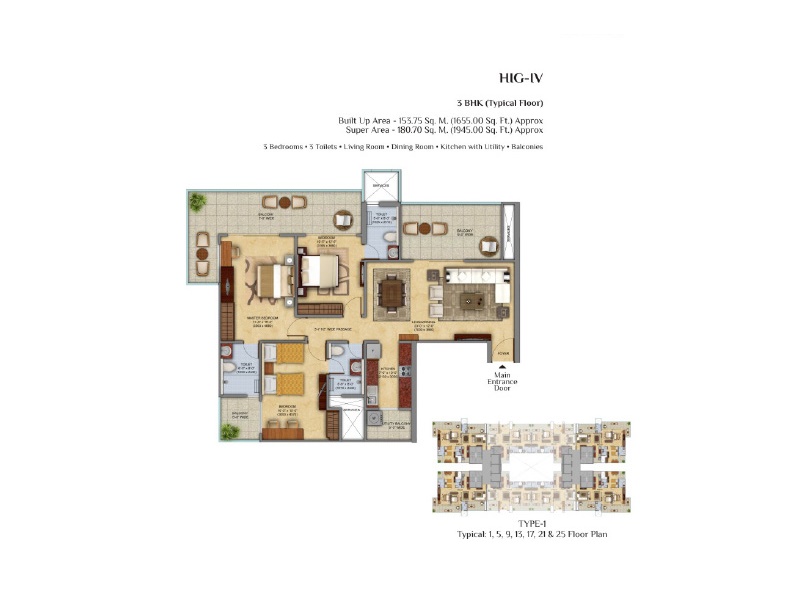
3 BHK + 3T in Mahagun Meadows
1945 SQ. FT.
₹ 97.05 L*
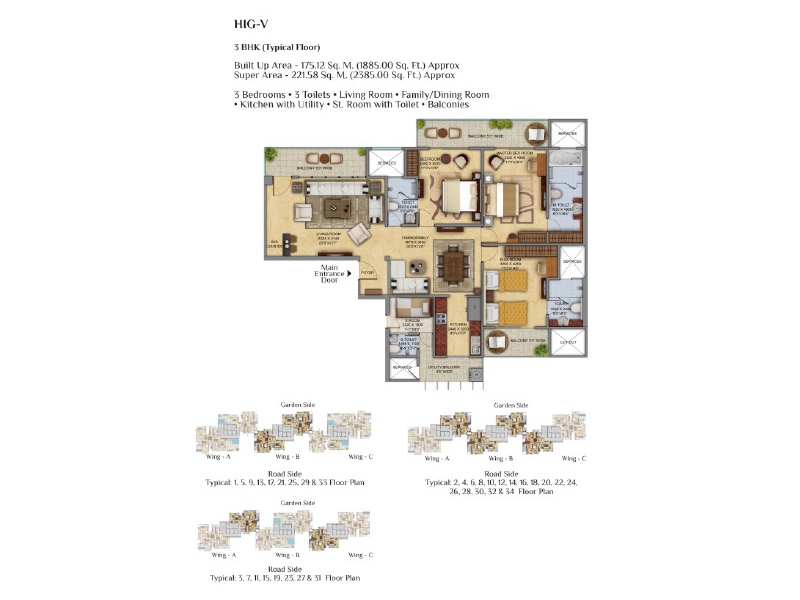
3 BHK + 3T + Study in Mahagun Meadows
2385 SQ. FT.
₹ 1.19 Cr*
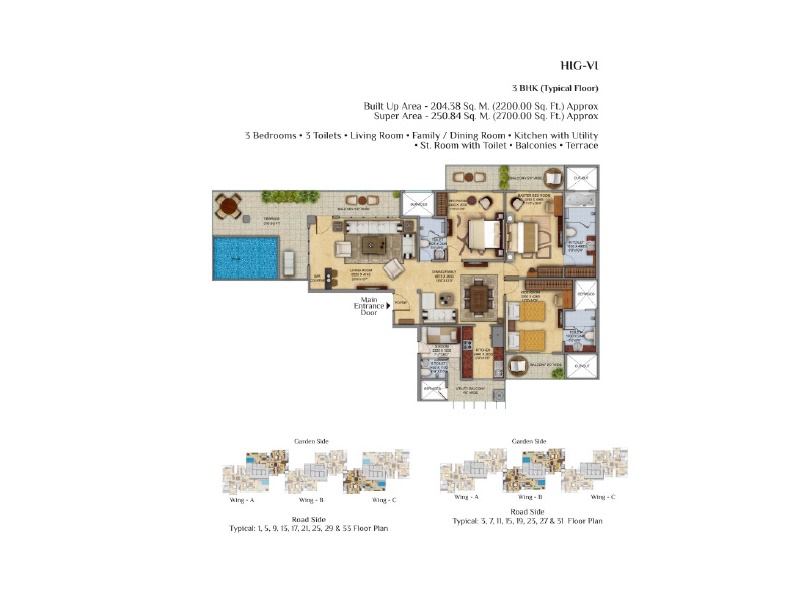
3 BHK + 4T + Study in Mahagun Meadows
2700 SQ. FT.
₹ 1.48 Cr*
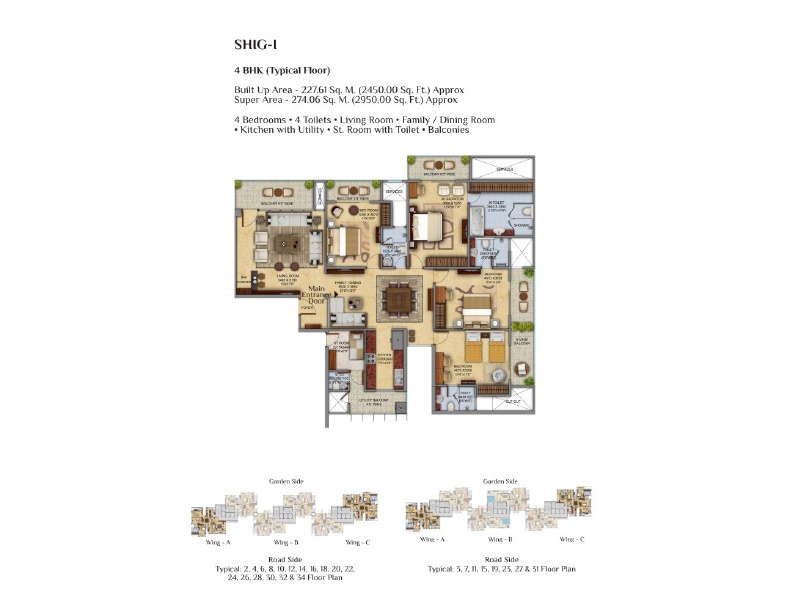
4 BHK + 5T + Study in Mahagun Meadows
2950 SQ. FT.
₹ 1.47 Cr*

Lancanshire Villa in Mahagun Meadows
5000 SQ. FT.
₹ 3.19 Cr*
| Unit Type | Size (SQ. FT.) | Price (SQ. FT.) | Amount | Booking Amt |
|---|---|---|---|---|
| 2 BHK + 2T + Study | 1425) | On Request | ₹ 7110750 | ₹ 10% |
| 2 BHK + 2T + Study | 1465) | On Request | ₹ 7310350 | ₹ 10% |
| 3 BHK + 3T | 1760) | On Request | ₹ 8782400 | ₹ 10% |
| 3 BHK + 3T | 1945) | On Request | ₹ 9705550 | ₹ 10% |
| 3 BHK + 3T + Study | 2385) | On Request | ₹ 11901150 | ₹ 10% |
| 3 BHK + 4T + Study | 2700) | On Request | ₹ 14823000 | ₹ 10% |
| 4 BHK + 5T + Study | 2950) | On Request | ₹ 14720500 | ₹ 10% |
| Lancanshire Villa | 5000) | On Request | ₹ 31950000 | ₹ 10% |


ATS Pristine
RERABy ATS Group
Sector 150, Noida
3,4 BHK
4000 SQ. FT.
1.38 Cr - 6 Cr
ContactGodrej Palm Retreat
RERABy Godrej Properties
Sector 150, Noida
2,3,4 BHK
4000 SQ. FT.
1.05 Cr - 2.65 Cr
ContactThis website is only for the purpose of providing information regarding real estate projects in different regions. By accessing this website, the viewer confirms that the information including brochures and marketing collaterals on this website is solely for informational purposes and the viewer has not relied on this information for making any booking/purchase in any project of the company. Nothing on this website constitutes advertising, marketing, booking, selling or an offer for sale, or invitation to purchase a unit in any project by the company. The company is not liable for any consequence of any action taken by the viewer relying on such material/ information on this website.
Please also note that the company has not verified the information and the compliances of the projects. Further, the company has not checked the RERA (Real Estate Regulation Act 2016) registration status of the real estate projects listed here in. The company does not make any representation in regards to the compliances done against these projects. You should make yourself aware about the RERA registration status of the listed real estate projects before purchasing property.
The contents of this Disclaimer are applicable to all hyperlinks under https://www.360realtors.com/. You hereby acknowledge of having read and accepted the same by use or access of this Website.Unless specifically stated otherwise, the display of any content (including any brand, logo, mark or name) relating to projects developed, built, owned, promoted or marketed by any third party is not to be construed as 360 Realtors association with or endorsement of such project or party. Display of such content is not to be understood as such party's endorsement of or association with 360 Realtors. All content relating to such project and/or party are provided solely for the purpose of information and reference. 360 Realtors is an independent organisation and is not affiliated with any third party relating to whom any content is displayed on the website.
Find Your Perfect Property