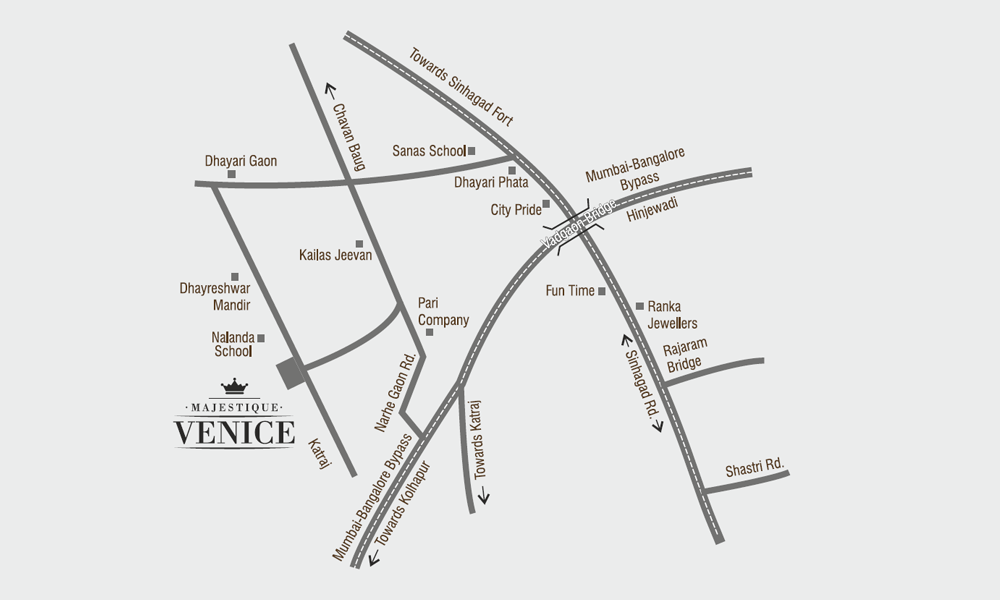Venkatesh Skydale
RERABy Venkatesh Buildcon
Dhayari, Pune
2,3,4,5 BHK
4000 SQ. FT.
1.28 Cr - 3.69 Cr
Contact
For more information please scan QR code
RERA WEBSITE : https://maharerait.mahaonline.gov.in/searchlist/search?CertficateNo=P52100019927

For more information please scan QR code
RERA WEBSITE : https://maharerait.mahaonline.gov.in/searchlist/search?CertficateNo=P52100000123
If you are looking forward to investing in the real estate projects of Pune, then you must have a look at the Majestique Venice residency at Dhayari, Pune. This high-rise residential tower has been developed by Majestique Landmarks and offers luxury homes with modern amenities to the homebuyers and investors.
Built in the lap of greenery and nature, this residential project offers spacious and luxurious apartments. The carpet area of these high-end homes is available on request. The well-designed Majestique Venice floor plan will add a sophisticated touch to your living standard. Not only this, but the kitchens have a piped gas system.
The external amenities of this project are also top-notch. Spend your evenings at the cafeteria or take a walk around the beautifully landscaped gardens. There is a basketball court, tennis court, golf course, jogging track and a well-equipped gym for fitness enthusiasts. The lavish clubhouse is full of modern amenities for the residents to enjoy. Host events and parties at the multipurpose hall offered by Majestique Venice Dhayari Pune. There is also a theatre, convenience store, creche, nursery school, and daycare centre within the complex. There are facilities for rainwater harvesting within the shopping complex only. The professional maintenance staff always takes care of everything that is required. Security systems inside the complex are also quite reliable with 3-tier security and constant CCTV surveillance. It is considered as one of the few residential projects in Pune that offers this kind of modern living facilities.
Located at Dhayari, this residential complex is situated near well-known educational centres, health institutes, restaurants, banks, etc. Majestique Venice price is available on request. With the affordable instalment plans and payment schemes, it is easy to book your dream home now!

2 BHK in Majestique Venice
On Request SQ. FT.
₹ 45.90 L*

1 BHK in Majestique Venice
On Request SQ. FT.
₹ 33.90 L*
| Unit Type | Size (SQ. FT.) | Price (SQ. FT.) | Amount | Booking Amt |
|---|---|---|---|---|
| 2 BHK | On Request | On Request | ₹ 4590000 | ₹ On Request |
| 1 BHK | On Request | On Request | ₹ 3390000 | ₹ On Request |


Venkatesh Skydale
RERABy Venkatesh Buildcon
Dhayari, Pune
2,3,4,5 BHK
4000 SQ. FT.
1.28 Cr - 3.69 Cr
ContactSkyi Star City
RERABy Skyi
Dhayari, Pune
1, 2 & 3 BHK
4000 SQ. FT.
30 L - 62 L
ContactMantra Park View
RERABy Mantra Properties
Dhayari, Pune
2,3 BHK
4000 SQ. FT.
56.91 L - 81.15 L
ContactDSK Vishwa Villa
RERABy DSK
Dhayari, Pune
4 Bed
4000 SQ. FT.
On Request
ContactThis website is only for the purpose of providing information regarding real estate projects in different regions. By accessing this website, the viewer confirms that the information including brochures and marketing collaterals on this website is solely for informational purposes and the viewer has not relied on this information for making any booking/purchase in any project of the company. Nothing on this website constitutes advertising, marketing, booking, selling or an offer for sale, or invitation to purchase a unit in any project by the company. The company is not liable for any consequence of any action taken by the viewer relying on such material/ information on this website.
Please also note that the company has not verified the information and the compliances of the projects. Further, the company has not checked the RERA (Real Estate Regulation Act 2016) registration status of the real estate projects listed here in. The company does not make any representation in regards to the compliances done against these projects. You should make yourself aware about the RERA registration status of the listed real estate projects before purchasing property.
The contents of this Disclaimer are applicable to all hyperlinks under https://www.360realtors.com/. You hereby acknowledge of having read and accepted the same by use or access of this Website.Unless specifically stated otherwise, the display of any content (including any brand, logo, mark or name) relating to projects developed, built, owned, promoted or marketed by any third party is not to be construed as 360 Realtors association with or endorsement of such project or party. Display of such content is not to be understood as such party's endorsement of or association with 360 Realtors. All content relating to such project and/or party are provided solely for the purpose of information and reference. 360 Realtors is an independent organisation and is not affiliated with any third party relating to whom any content is displayed on the website.
Find Your Perfect Property