Purva The Waves
RERABy Puravankara Limited
Hennur Road, Bangalore
2,3 BHK
4000 SQ. FT.
81.84 L - 1.48 Cr
ContactMantri Webcity – Posh Residential Complex With Super Sophisticated Living Facilities And Comforts
Mantri Webcity located in Hennur Road, Bangalore is a sprawling complex offering the latest residential units with modern living comforts and fantastic lifestyle benefits. These apartments have been designed with the aim of giving more space, advanced living utilities maximum comfort and a sophisticated living environment. The rooms here are spacious and the entire interior layout is elegant giving an ambience where you will feel relaxed and comfortable. Posh flooring, wide balconies and modular kitchen give very comfortable living space.
As the name suggests this project draws inspiration from modern technologies such as cloud computing and robotics, which have been carefully blended into residential life seen in the form of interactive elevators, digital library, water clocks and much more. The design concepts completely enhance you perception of residential life and make it hi-tech like never before. Mantri Webcity, Bangalore is located close to major IT companies in the city offering easy access to them Landscaped garden, modern clubhouse facilities, 24 hours generator enable you to enjoy the best residential activities.
You can indulge in recreational activities that keep you fit and active. This complex has the latest eco-friendly features which ensure that your lifestyle does not harm nature. Invest here as Mantri Webcity price is low and enjoy living in a modern and upscale complex with your family.
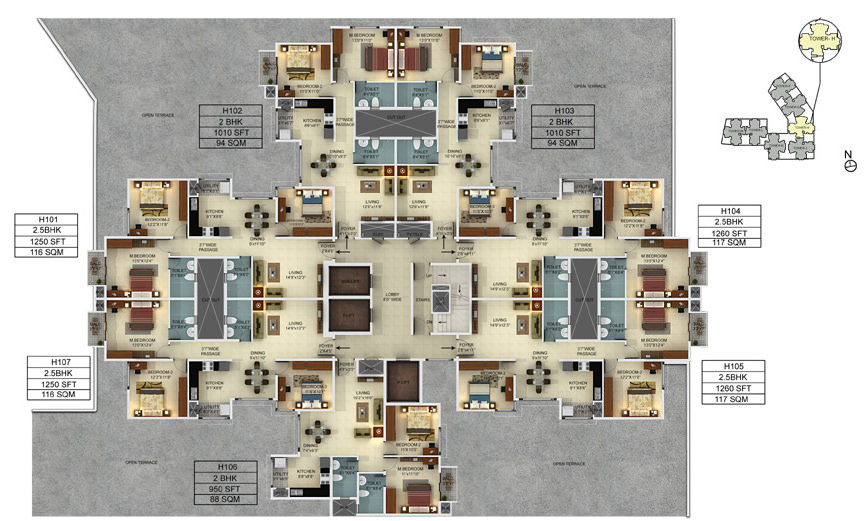
2 BHK in Mantri Webcity
950 SQ. FT.
₹ 52.15 L*

2 BHK in Mantri Webcity
1010 SQ. FT.
₹ 55.44 L*
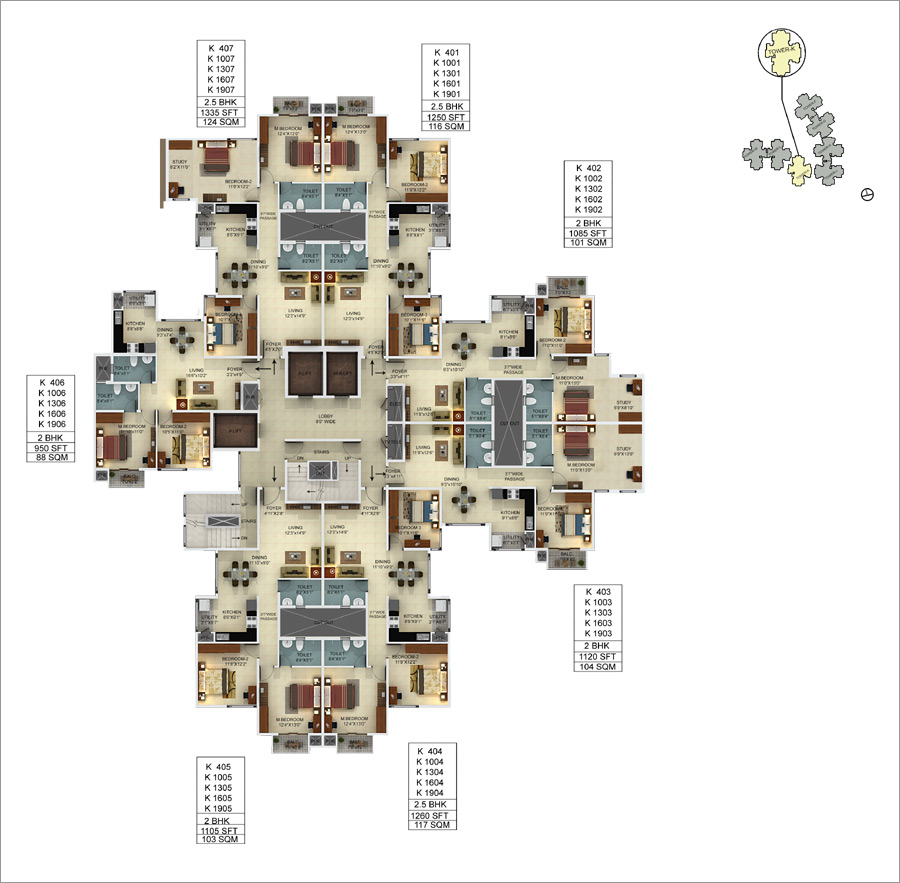
2 BHK in Mantri Webcity
1085 SQ. FT.
₹ 59.56 L*
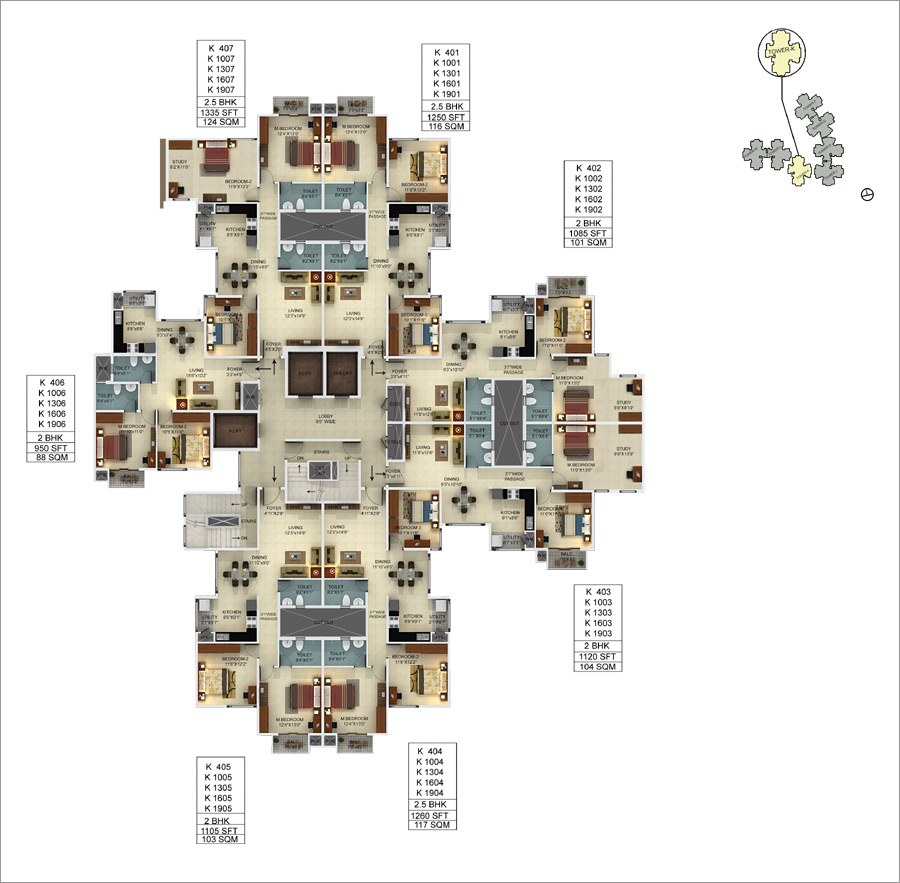
2 BHK in Mantri Webcity
1105 SQ. FT.
₹ 60.66 L*
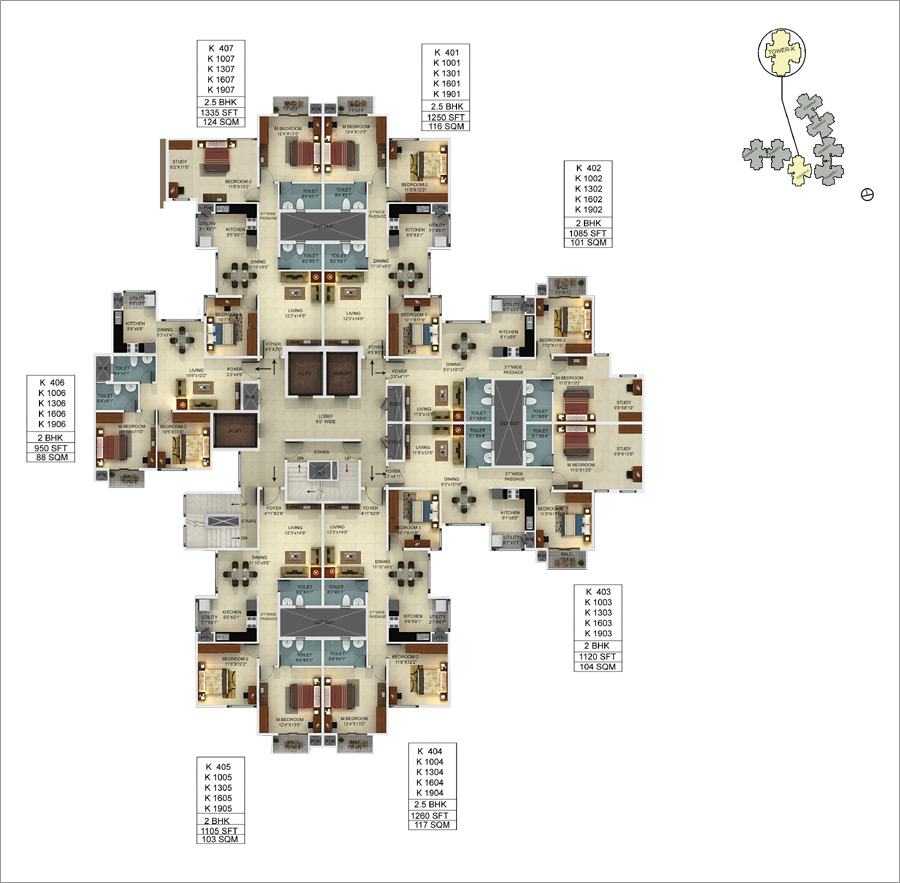
2 BHK in Mantri Webcity
1120 SQ. FT.
₹ 61.48 L*
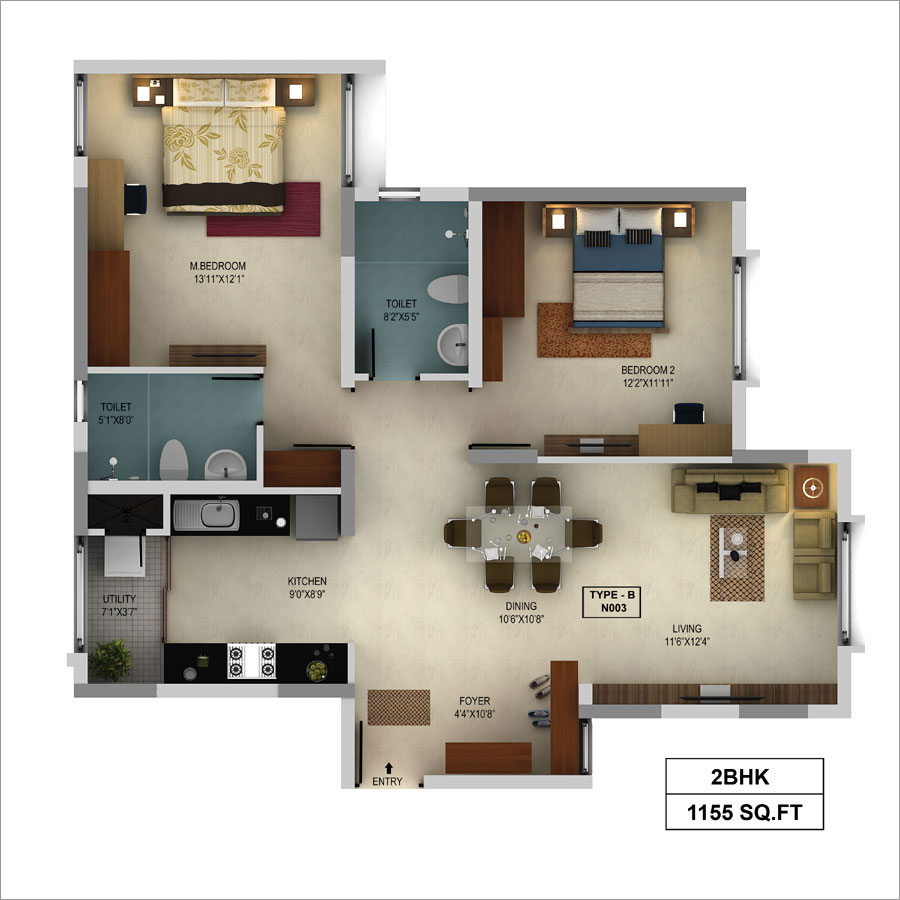
2 BHK in Mantri Webcity
1155 SQ. FT.
₹ 63.40 L*
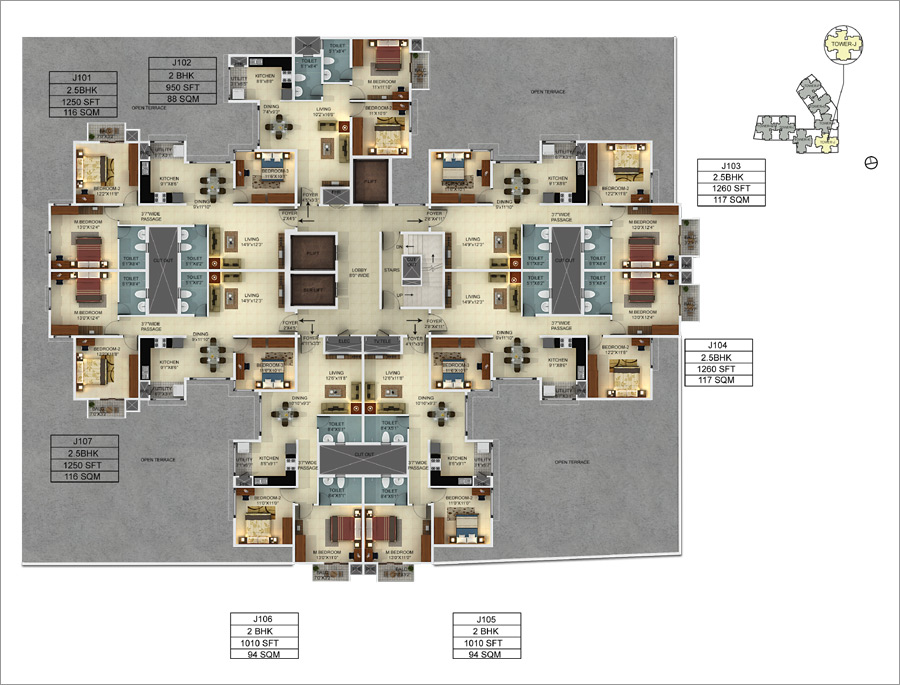
3 BHK in Mantri Webcity
1250 SQ. FT.
₹ 68.62 L*
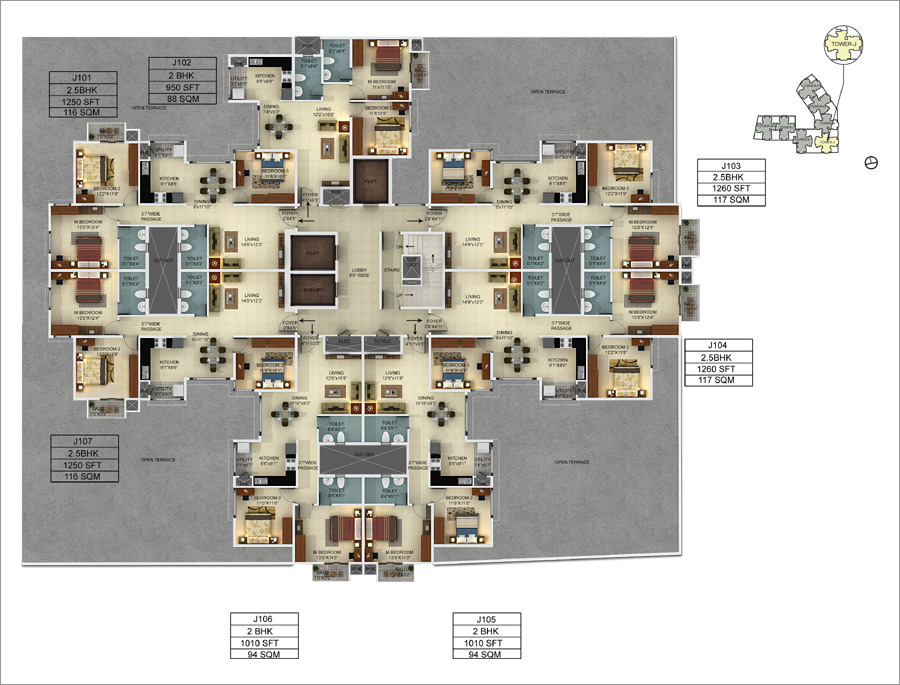
3 BHK in Mantri Webcity
1260 SQ. FT.
₹ 69.17 L*
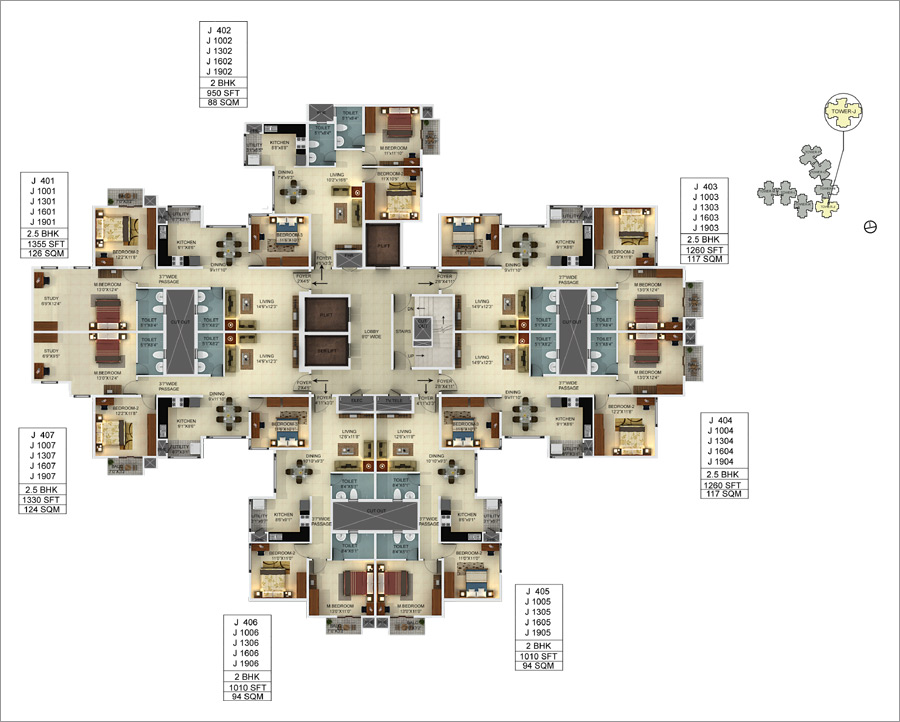
3 BHK in Mantri Webcity
1330 SQ. FT.
₹ 73.01 L*
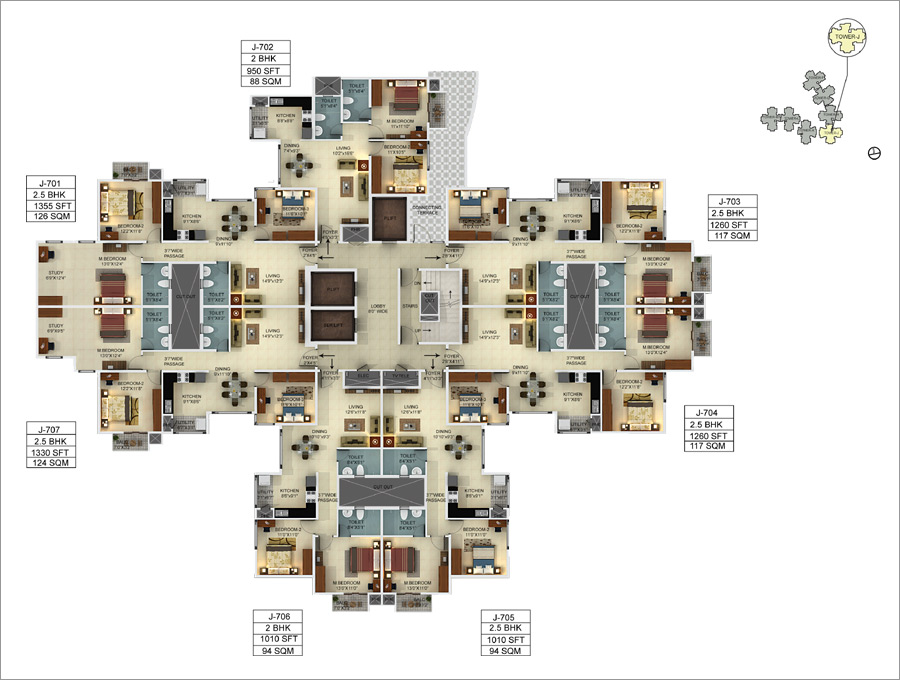
3 BHK in Mantri Webcity
1355 SQ. FT.
₹ 74.38 L*
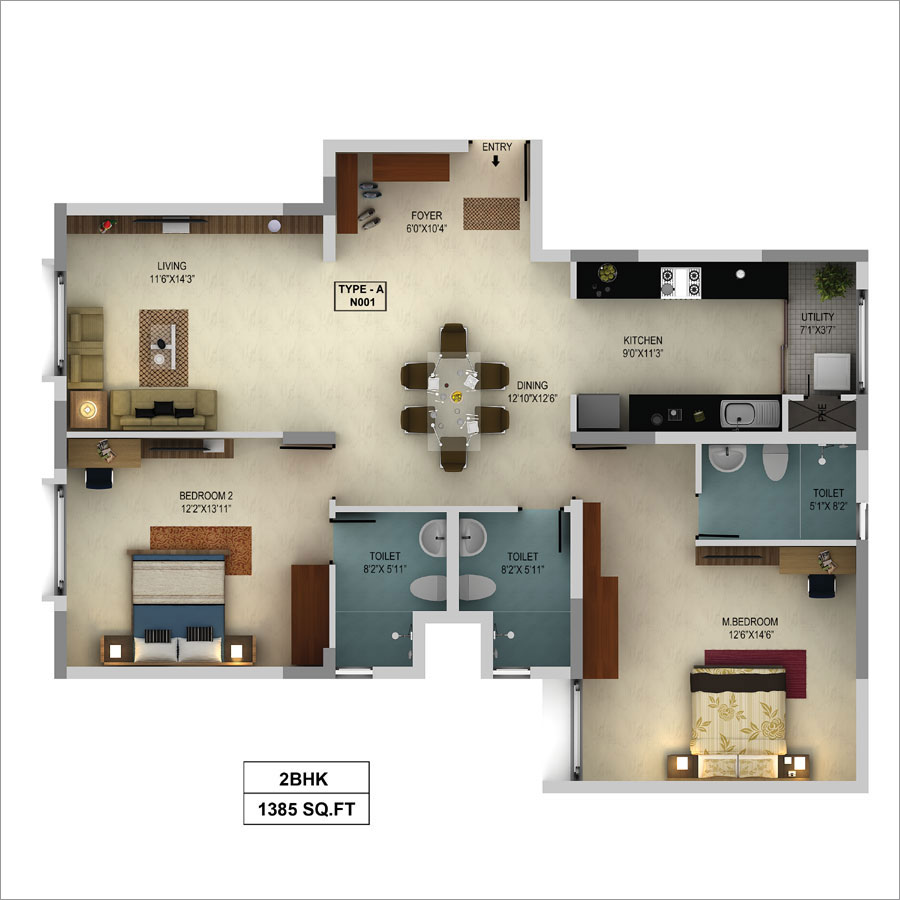
2 BHK in Mantri Webcity
1385 SQ. FT.
₹ 76.03 L*
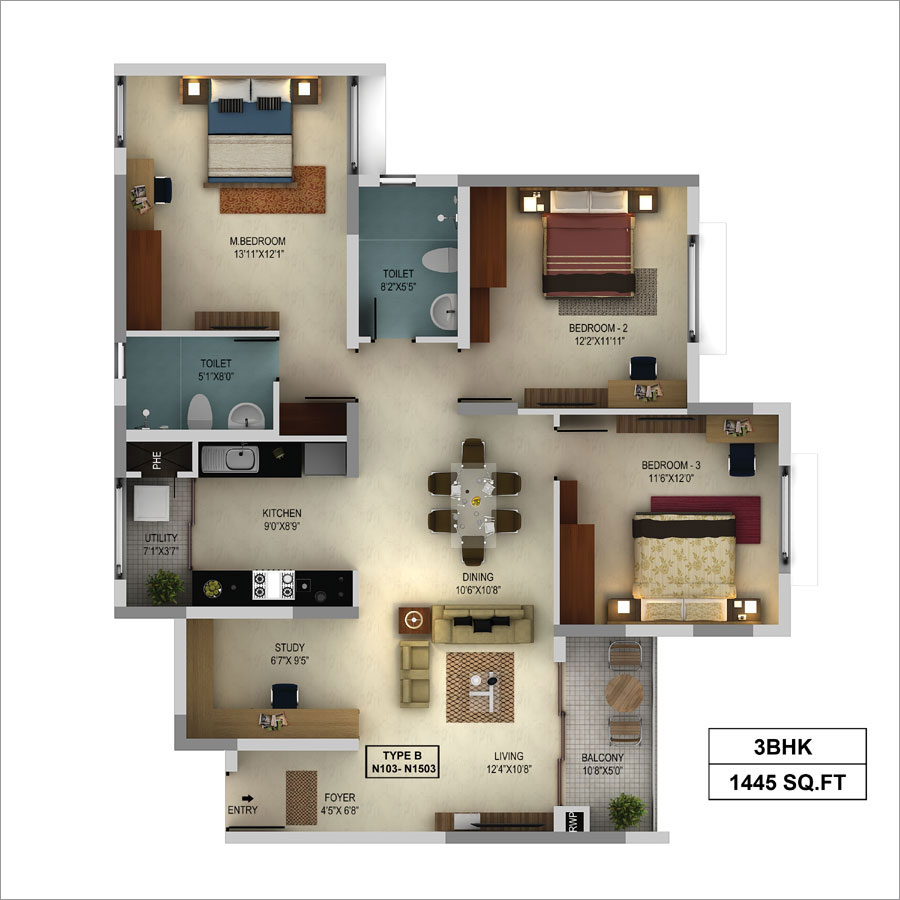
3 BHK in Mantri Webcity
1445 SQ. FT.
₹ 79.33 L*
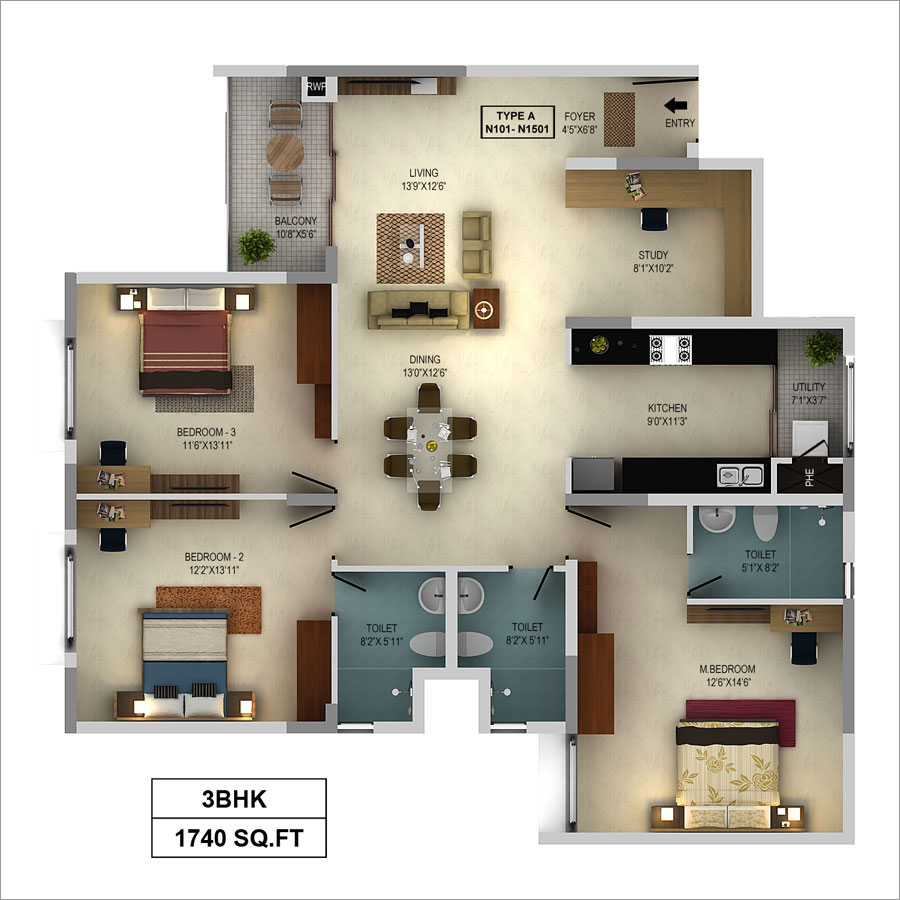
3 BHK in Mantri Webcity
1740 SQ. FT.
₹ 95.52 L*
| Unit Type | Size (SQ. FT.) | Price (SQ. FT.) | Amount | Booking Amt |
|---|---|---|---|---|
| 2 BHK | 950) | ₹ 5490 | ₹ 5215500.00 | ₹ 10% |
| 2 BHK | 1010) | ₹ 5490 | ₹ 5544900.00 | ₹ 10% |
| 2 BHK | 1085) | ₹ 5490 | ₹ 5956650.00 | ₹ 10% |
| 2 BHK | 1105) | ₹ 5490 | ₹ 6066450.00 | ₹ 10% |
| 2 BHK | 1120) | ₹ 5490 | ₹ 6148800.00 | ₹ 10% |
| 2 BHK | 1155) | ₹ 5490 | ₹ 6340950.00 | ₹ 10% |
| 3 BHK | 1250) | ₹ 5490 | ₹ 6862500.00 | ₹ 10% |
| 3 BHK | 1260) | ₹ 5490 | ₹ 6917400.00 | ₹ 10% |
| 3 BHK | 1330) | ₹ 5490 | ₹ 7301700.00 | ₹ 10% |
| 3 BHK | 1355) | ₹ 5490 | ₹ 7438950.00 | ₹ 10% |
| 2 BHK | 1385) | ₹ 5490 | ₹ 7603650.00 | ₹ 10% |
| 3 BHK | 1445) | ₹ 5490 | ₹ 7933050.00 | ₹ 10% |
| 3 BHK | 1740) | ₹ 5490 | ₹ 9552600.00 | ₹ 10% |


Purva The Waves
RERABy Puravankara Limited
Hennur Road, Bangalore
2,3 BHK
4000 SQ. FT.
81.84 L - 1.48 Cr
ContactRohan Upavan
RERABy Rohan Builders
Hennur Road, Bangalore
2 & 3 BHK
4000 SQ. FT.
1.29 Cr - 1.90 Cr
ContactPurva Northern Waves
RERABy Puravankara Limited
Hennur Road, Bangalore
2,3 BHK
4000 SQ. FT.
61.53 L - 91.70 L
ContactOrchid Greens
RERABy Goyal & Co | Hariyana Group.
Hennur Road, Bangalore
2,3 BHK
4000 SQ. FT.
49.44 L - 65.40 L
ContactThis website is only for the purpose of providing information regarding real estate projects in different regions. By accessing this website, the viewer confirms that the information including brochures and marketing collaterals on this website is solely for informational purposes and the viewer has not relied on this information for making any booking/purchase in any project of the company. Nothing on this website constitutes advertising, marketing, booking, selling or an offer for sale, or invitation to purchase a unit in any project by the company. The company is not liable for any consequence of any action taken by the viewer relying on such material/ information on this website.
Please also note that the company has not verified the information and the compliances of the projects. Further, the company has not checked the RERA (Real Estate Regulation Act 2016) registration status of the real estate projects listed here in. The company does not make any representation in regards to the compliances done against these projects. You should make yourself aware about the RERA registration status of the listed real estate projects before purchasing property.
The contents of this Disclaimer are applicable to all hyperlinks under https://www.360realtors.com/. You hereby acknowledge of having read and accepted the same by use or access of this Website.Unless specifically stated otherwise, the display of any content (including any brand, logo, mark or name) relating to projects developed, built, owned, promoted or marketed by any third party is not to be construed as 360 Realtors association with or endorsement of such project or party. Display of such content is not to be understood as such party's endorsement of or association with 360 Realtors. All content relating to such project and/or party are provided solely for the purpose of information and reference. 360 Realtors is an independent organisation and is not affiliated with any third party relating to whom any content is displayed on the website.
Find Your Perfect Property