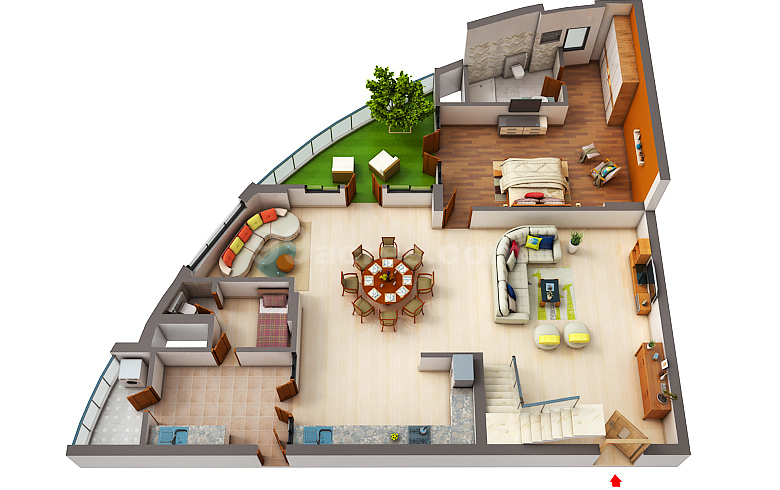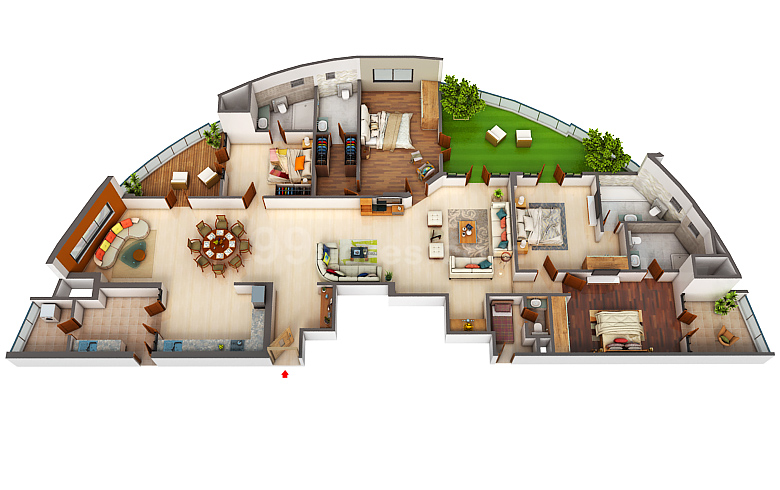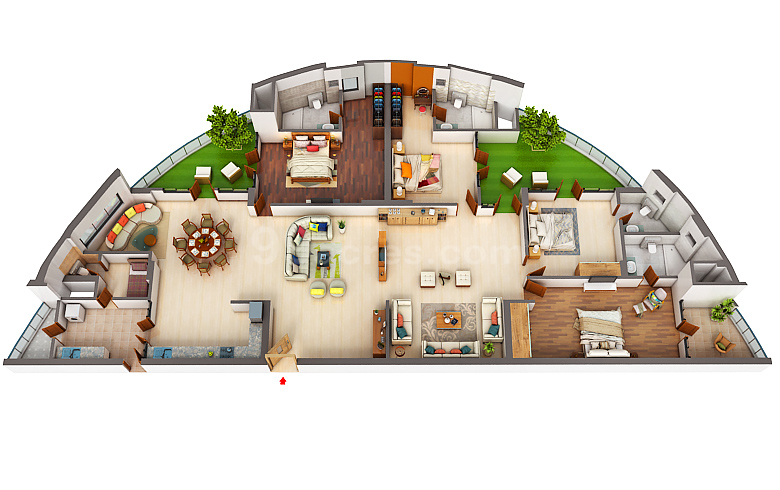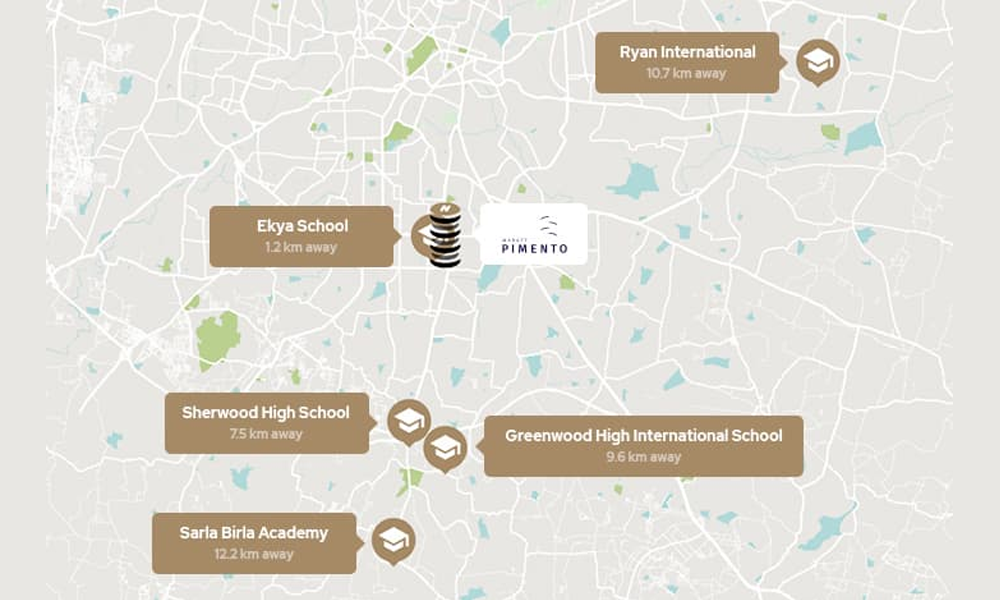Vaishnavi Oasis
RERABy Vaishnavi Group
JP Nagar, Bangalore
2,3 BHK
4000 SQ. FT.
69.80 L - 1.08 Cr
ContactLocalities like JP Nagar in Bangalore have been attracting residents with an elevated standard of living. This part of the city has got a strong connectivity and infrastructure. Evidently, the residents can seamlessly get across to their offices and other prominent parts of the city. If you are willing to purchase a new home in Bangalore, you can check out Maratt Pimento. This is a new project in JP Nagar, where you can purchase apartments in different configurations. As the property prices are on the rise, this would be a good time for you to make the purchase.
The Maratt Pimento price looks justified, considering the extensive plethora of amenities on the offering. You have an extensive clubhouse in the estate, where you can enjoy all the amenities you want. A wide range of lifestyle and healthcare features are available in the project. Moreover, the residents can spend their leisure hours in the cafeteria, food court, gym, and swimming pools. For kids, the developers have come up with special play areas. You can also engage yourself with different indoor and outdoor sports features in this complex.
Residing at Maratt Pimento Bangalore, you can spend your time amidst nature. Lots of open spaces are available for the residents in this gated community. Considering the lifestyle of the residents, the new residential projects by Maratt come with day care centers and car parking zones. This project also has such features that would ease up your lifestyle. The demand for residential projects in Bangalore has been on the rise. If you are willing to make a purchase, get one of these apartments for your family now.

4 BHK in Maratt Pimento
4332 SQ. FT.
₹ 4.50 Cr*

4 BHK in Maratt Pimento
4380 SQ. FT.
₹ 5.80 Cr*

4 BHK in Maratt Pimento
4622 SQ. FT.
₹ 6.50 Cr*
| Unit Type | Size (SQ. FT.) | Price (SQ. FT.) | Amount | Booking Amt |
|---|---|---|---|---|
| 4 BHK | 4332 | On Request | ₹ 45000000 | ₹ On Request |
| 4 BHK | 4380 | On Request | ₹ 58000000 | ₹ On Request |
| 4 BHK | 4622 | On Request | ₹ 65000000 | ₹ On Request |


Vaishnavi Oasis
RERABy Vaishnavi Group
JP Nagar, Bangalore
2,3 BHK
4000 SQ. FT.
69.80 L - 1.08 Cr
ContactPeninsula Heights
RERABy Peninsula
JP Nagar, Bangalore
3,4 & 5 BHK
4000 SQ. FT.
4.39 Cr - 10.35 Cr
ContactValmark Orchard Square
RERABy Valmark
JP Nagar, Bangalore
2,3 BHK
4000 SQ. FT.
68.77 L - 96.03 L
ContactDewflower
RERABy Sobha Ltd.
JP Nagar, Bangalore
3,4 Bhk
4000 SQ. FT.
2.24 Cr - 4.33 Cr
ContactThis website is only for the purpose of providing information regarding real estate projects in different regions. By accessing this website, the viewer confirms that the information including brochures and marketing collaterals on this website is solely for informational purposes and the viewer has not relied on this information for making any booking/purchase in any project of the company. Nothing on this website constitutes advertising, marketing, booking, selling or an offer for sale, or invitation to purchase a unit in any project by the company. The company is not liable for any consequence of any action taken by the viewer relying on such material/ information on this website.
Please also note that the company has not verified the information and the compliances of the projects. Further, the company has not checked the RERA (Real Estate Regulation Act 2016) registration status of the real estate projects listed here in. The company does not make any representation in regards to the compliances done against these projects. You should make yourself aware about the RERA registration status of the listed real estate projects before purchasing property.
The contents of this Disclaimer are applicable to all hyperlinks under https://www.360realtors.com/. You hereby acknowledge of having read and accepted the same by use or access of this Website.Unless specifically stated otherwise, the display of any content (including any brand, logo, mark or name) relating to projects developed, built, owned, promoted or marketed by any third party is not to be construed as 360 Realtors association with or endorsement of such project or party. Display of such content is not to be understood as such party's endorsement of or association with 360 Realtors. All content relating to such project and/or party are provided solely for the purpose of information and reference. 360 Realtors is an independent organisation and is not affiliated with any third party relating to whom any content is displayed on the website.
Find Your Perfect Property