Eros Sampoornam
RERABy EROS Group
Greater Noida West, Noida
2,3 BHK
4000 SQ. FT.
66.01 L - 1.66 Cr
ContactEnjoy serene green eco-friendly living at Mayfair Residency!
Mayfair Residency Greater Noida West, Tech Zone IV, Noida, is a new eco-friendly project by Miglani group. Mayfair Residency is spread across 6.5 acres of land area of which 2 acre is for landscaped central greens. The complex is one of a kind and is ecologically balanced with solar powered street lights.
Mayfair Residency has 2 BHK, 3 BHK and 4 BHK apartments with sizes ranging from 895 sq. ft to 2,285 sq. ft. to meet the requirements of every family! Each apartment is fabulously designed with innovative and constructional designs that offer maximum space utilisation and open space to residents. The apartments have extremely sophisticated interiors that give you a chance to experience a luxurious and sophisticated lifestyle filled with comfort.
Mayfair Residency Greater Noida West, Tech Zone IV, Noida comes loaded with an amazing array of activities for residents including a gymnasium, children’s play area, sports facility, club house, jogging track, etc. There is a yoga centre, sauna and spa facility, skating rink, convenient shopping area for daily needs and much more to meet your every requirement.
The complex has 100% power backup, security systems and intercom facility and more to make the residents life even more convenient. Mayfair Residency enjoys a proximity to renowned higher education institutes, universities, bus stations, parks and schools.
The project is well connected via the Noida- Link Road and offers smooth connectivity to the NCR region. The proposed Night Safari and Formula One Racing Track would also be situated close to Tec zone 4, which makes it a much demanded area by investors.
Mayfair Residency price starts at just Rest. 28.64 Lakes which makes it extremely affordable. The calm ambience coupled with the top notch and innovative design makes Mayfair Residency the ideal home for you and your family!
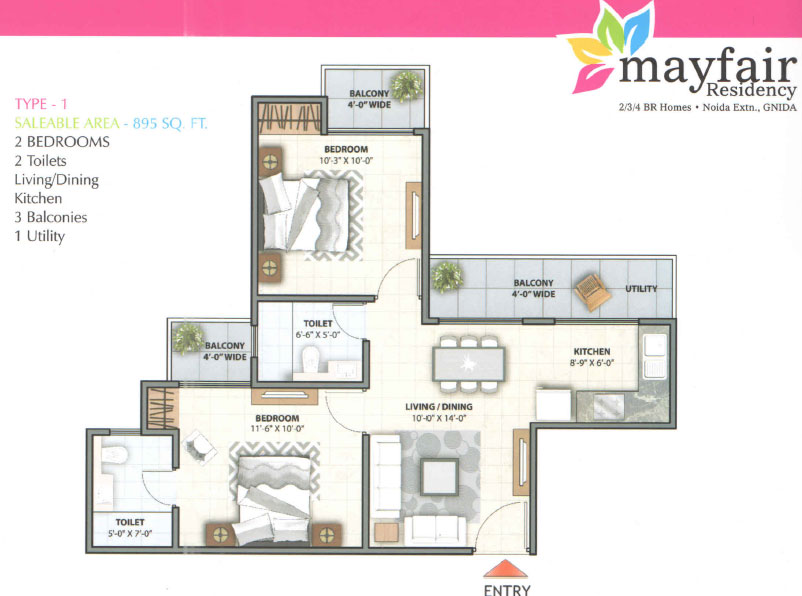
2 BHK in Mayfair Residency
895 SQ. FT.
₹ 28.64 L*
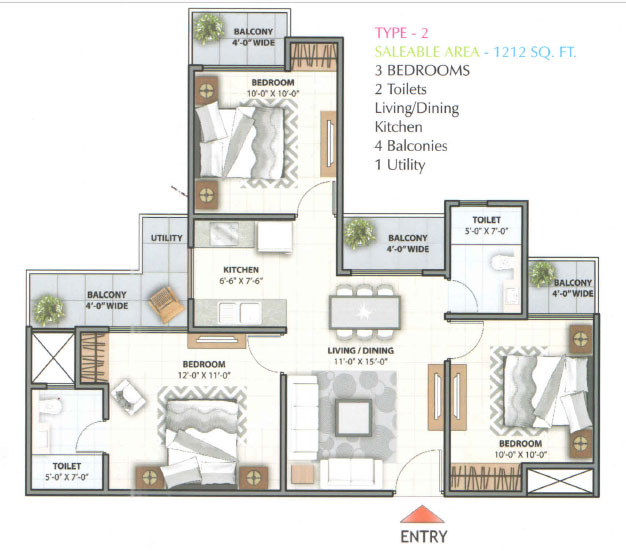
3 BHK in Mayfair Residency
1212 SQ. FT.
₹ 38.78 L*
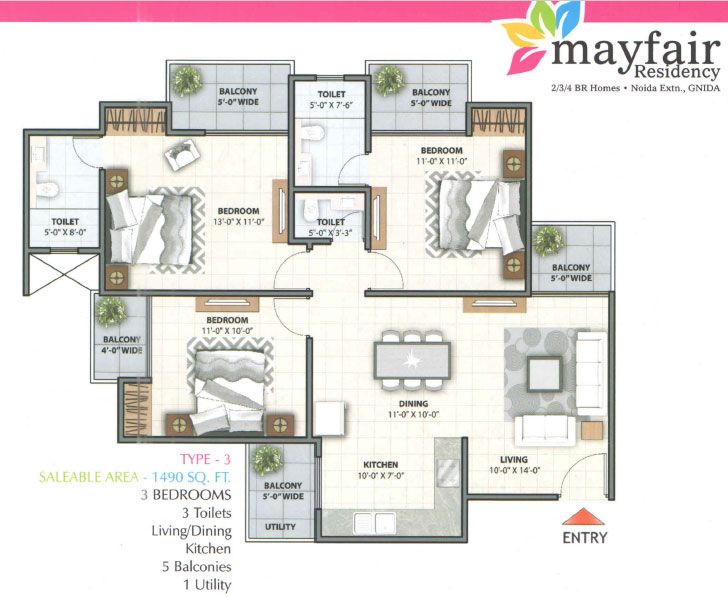
3 BHK in Mayfair Residency
1490 SQ. FT.
₹ 47.68 L*
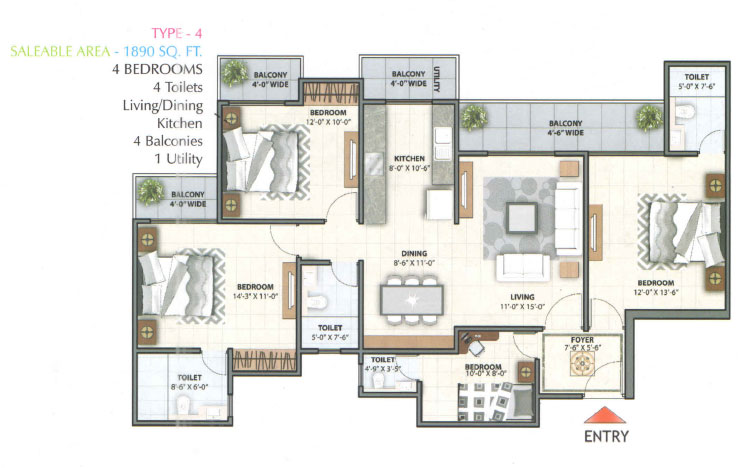
4 BHK in Mayfair Residency
1890 SQ. FT.
₹ 60.48 L*
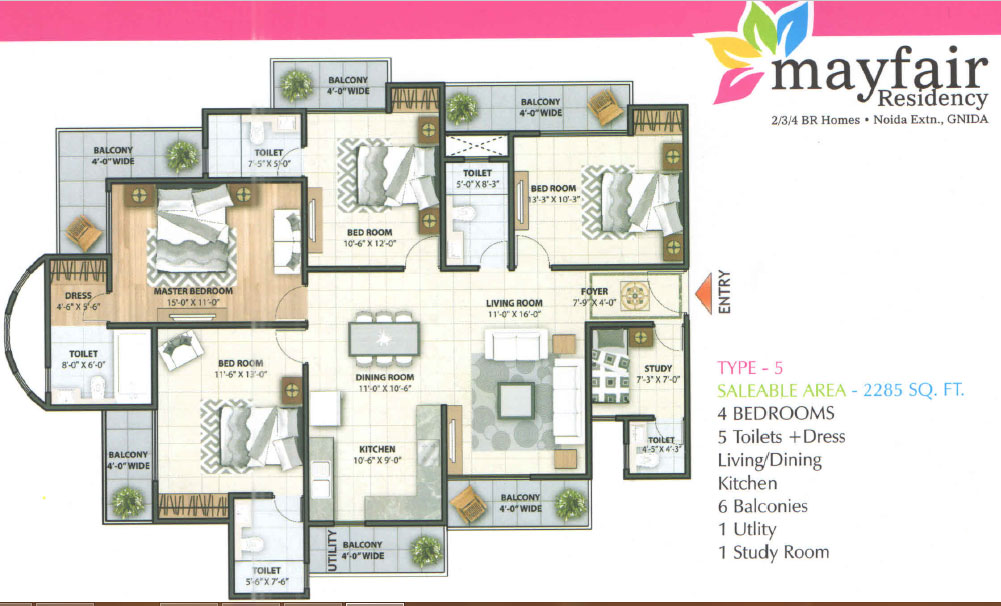
4 BHK in Mayfair Residency
2285 SQ. FT.
₹ 73.12 L*
| Unit Type | Size (SQ. FT.) | Price (SQ. FT.) | Amount | Booking Amt |
|---|---|---|---|---|
| 2 BHK | 895) | ₹ 3200 | ₹ 2864000.00 | ₹ 10% |
| 3 BHK | 1212) | ₹ 3200 | ₹ 3878400.00 | ₹ 10% |
| 3 BHK | 1490) | ₹ 3200 | ₹ 4768000.00 | ₹ 10% |
| 4 BHK | 1890) | ₹ 3200 | ₹ 6048000.00 | ₹ 10% |
| 4 BHK | 2285) | ₹ 3200 | ₹ 7312000.00 | ₹ 10% |


Eros Sampoornam
RERABy EROS Group
Greater Noida West, Noida
2,3 BHK
4000 SQ. FT.
66.01 L - 1.66 Cr
ContactCasa Royale
RERABy Earthcon Builders
Greater Noida West, Noida
2,3,4 BHK
4000 SQ. FT.
36.40 L - 83.68 L
ContactATS Destinaire
RERABy ATS Group
Greater Noida West, Noida
3,4 BHK
4000 SQ. FT.
76.95 L - 1.03 Cr
ContactAce Divino
RERABy Ace Group
Greater Noida West, Noida
2, 3 BHK
4000 SQ. FT.
34.55 L - 56.27 L
ContactThis website is only for the purpose of providing information regarding real estate projects in different regions. By accessing this website, the viewer confirms that the information including brochures and marketing collaterals on this website is solely for informational purposes and the viewer has not relied on this information for making any booking/purchase in any project of the company. Nothing on this website constitutes advertising, marketing, booking, selling or an offer for sale, or invitation to purchase a unit in any project by the company. The company is not liable for any consequence of any action taken by the viewer relying on such material/ information on this website.
Please also note that the company has not verified the information and the compliances of the projects. Further, the company has not checked the RERA (Real Estate Regulation Act 2016) registration status of the real estate projects listed here in. The company does not make any representation in regards to the compliances done against these projects. You should make yourself aware about the RERA registration status of the listed real estate projects before purchasing property.
The contents of this Disclaimer are applicable to all hyperlinks under https://www.360realtors.com/. You hereby acknowledge of having read and accepted the same by use or access of this Website.Unless specifically stated otherwise, the display of any content (including any brand, logo, mark or name) relating to projects developed, built, owned, promoted or marketed by any third party is not to be construed as 360 Realtors association with or endorsement of such project or party. Display of such content is not to be understood as such party's endorsement of or association with 360 Realtors. All content relating to such project and/or party are provided solely for the purpose of information and reference. 360 Realtors is an independent organisation and is not affiliated with any third party relating to whom any content is displayed on the website.
Find Your Perfect Property