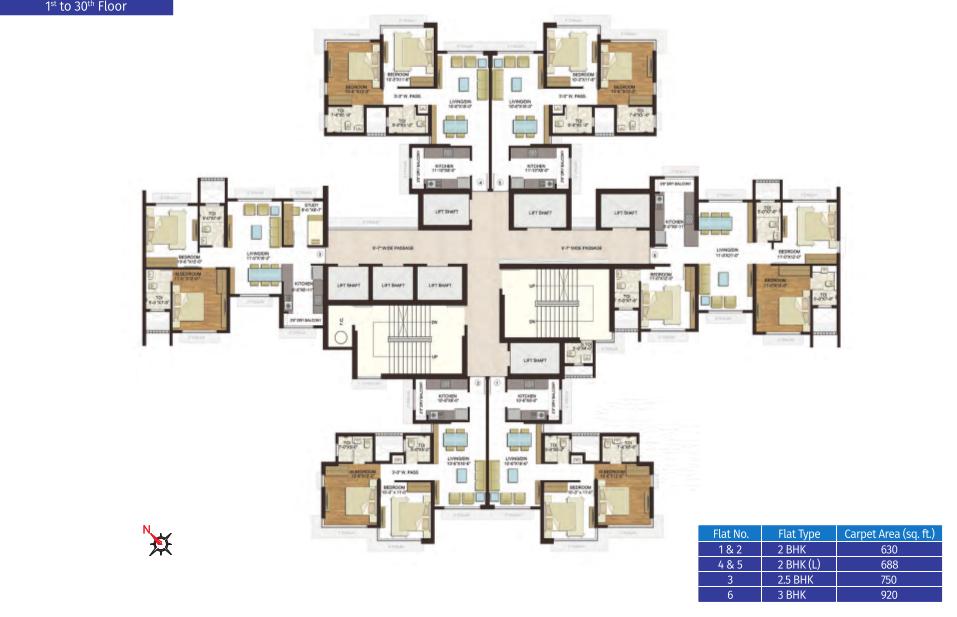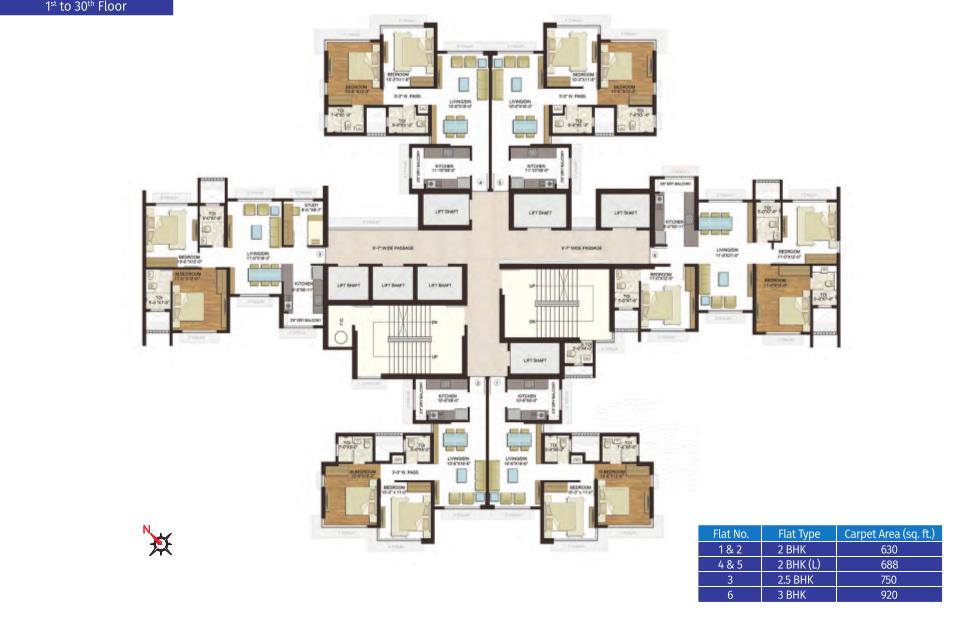L&T Rejuve 360
RERABy L&T Realty
Mulund, Mumbai
2, 3 & 3.5 BHK
4000 SQ. FT.
1.79 Cr - 2.39 Cr
Contact
For more information please scan QR. Code

For more information please scan QR. Code
Wadhwa Atmosphere: Mega project chiseled to perfection, crafted meticulously and stashed with facilitative amenities
The prestigious Wadhwa Group, which is a joint venture of Man Infraconstruction and Chandak Group, brings before you its most awaited palatial residential venture, famous as Wadhwa Atmosphere, stationed at Mulund, Mumbai. The under-construction development is an embodiment of high-class living fraught with top-notch features and designer settings that add to your style and spirit.
The grand development of Residential Apartments in Mumbai is spread across 12.8 acres of gorgeous landscaped property and offers 2 and 2.5 BHK and 3 BHK luxurious apartments spanning 584 sq. ft. to 1032 sq. ft. The splendid vistas are beautifully stylized into 3 high-rise towers that make the place a heavenly paradise. The opulent condominiums are well-stocked with modern and thoughtful interiors and have hi-technology comforts and conveniences that promise you a blissful living experience. The apartments are fully air-conditioned and designed and developed as per vaastu-guidelines flaunting interiors like vitrified tiled flooring, granite kitchen counter top and other energy efficient fixtures. Truly spectacular in every sense, the brand new project incorporates best-in-the-class community amenities like a modern club house with a well-equipped gym, spa, sauna, and Jacuzzi, indoor games, multiple sports facilities, swimming pool, jogging track, play area for kids, car washing facility, multi-level podium parking and huge green landscaped gardens. The video door security system and CCTV cameras installed in common places ensures the safety and security if your near and dear ones. Conveniently located at Mulund, Goregaon Link Road, in Mumbai, the Wadhwa Atmosphere Location is easily approachable from all important places of the city and enjoys excellent connectivity from Thane, Navi Mumbai and Mumbai.
As pirational yet affordable, the posh apartments are available at an exclusive price range. Wadhwa Atmosphere Price starts at Rs 1.49 crores and gradually moves up to Rs 2.51 crores. The buyers and investors can browse through the multiple installment plans and home loan facilities offered at lowest possible interest rates. Thus, the charming and heartwarming luxury venture with modern infrastructure and facilities is a great place to live in and adds to the confidence and pride of the discerning few who love to live life in a dignified manner.

2 BHK (Solis Tower) in Wadhwa AER
584 (Carpet Area) SQ. FT.
₹ 1.49 Cr*

2 BHK Deluxe (Solis Tower) in Wadhwa AER
634 (Carpet Area) SQ. FT.
₹ 1.61 Cr*

2.5 BHK (Solis Tower) in Wadhwa AER
756 (Carpet Area) SQ. FT.
₹ 1.95 Cr*

2.5 BHK+Deck (Solis Tower) in Wadhwa AER
792 (Carpet Area) SQ. FT.
₹ 2.18 Cr*

3 BHK (Solis Tower) in Wadhwa AER
825 (Carpet Area) SQ. FT.
₹ 2.15 Cr*

3 BHK Supreme (Solis Tower) in Wadhwa AER
854 (Carpet Area) SQ. FT.
₹ 2.22 Cr*

3 BHK + Deck (Solis Tower) in Wadhwa AER
870 (Carpet Area) SQ. FT.
₹ 2.37 Cr*

3 BHK + Deck (Solis Tower) in Wadhwa AER
892 (Carpet Area) SQ. FT.
₹ 2.42 Cr*
| Unit Type | Size (SQ. FT.) | Price (SQ. FT.) | Amount | Booking Amt |
|---|---|---|---|---|
| 3 BHK + Deck (Solis Tower) | 892 (Carpet Area)) | On Request | ₹ 24200000 | ₹ 10% |
| 3 BHK + Deck (Solis Tower) | 870 (Carpet Area)) | On Request | ₹ 23700000 | ₹ 10% |
| 2.5 BHK (Solis Tower) | 756 (Carpet Area)) | On Request | ₹ 19500000 | ₹ 10% |
| 2 BHK (Solis Tower) | 584 (Carpet Area)) | On Request | ₹ 14900000 | ₹ 10% |
| 2 BHK Deluxe (Solis Tower) | 634 (Carpet Area)) | On Request | ₹ 16100000 | ₹ 10% |
| 2.5 BHK+Deck (Solis Tower) | 792 (Carpet Area)) | On Request | ₹ 21800000 | ₹ 10% |
| 3 BHK (Solis Tower) | 825 (Carpet Area)) | On Request | ₹ 21500000 | ₹ 10% |
| 3 BHK Supreme (Solis Tower) | 854 (Carpet Area)) | On Request | ₹ 22200000 | ₹ 10% |


L&T Rejuve 360
RERABy L&T Realty
Mulund, Mumbai
2, 3 & 3.5 BHK
4000 SQ. FT.
1.79 Cr - 2.39 Cr
ContactCodename Win Win
RERABy MICL & Chandak & Wadhwa Group
Mulund, Mumbai
2, 2.5 & 3 BHK
4000 SQ. FT.
1.30 Cr - 2.45 Cr
ContactSheth Montana
RERABy Ashwin Sheth Group
Mulund, Mumbai
2,3,4 BHK
4000 SQ. FT.
2.21 Cr - 4.73 Cr
ContactPiramal Revanta
RERABy Piramal Realty
Mulund, Mumbai
1,2 BHK
4000 SQ. FT.
1.17 Cr - 1.62 Cr
ContactThis website is only for the purpose of providing information regarding real estate projects in different regions. By accessing this website, the viewer confirms that the information including brochures and marketing collaterals on this website is solely for informational purposes and the viewer has not relied on this information for making any booking/purchase in any project of the company. Nothing on this website constitutes advertising, marketing, booking, selling or an offer for sale, or invitation to purchase a unit in any project by the company. The company is not liable for any consequence of any action taken by the viewer relying on such material/ information on this website.
Please also note that the company has not verified the information and the compliances of the projects. Further, the company has not checked the RERA (Real Estate Regulation Act 2016) registration status of the real estate projects listed here in. The company does not make any representation in regards to the compliances done against these projects. You should make yourself aware about the RERA registration status of the listed real estate projects before purchasing property.
The contents of this Disclaimer are applicable to all hyperlinks under https://www.360realtors.com/. You hereby acknowledge of having read and accepted the same by use or access of this Website.Unless specifically stated otherwise, the display of any content (including any brand, logo, mark or name) relating to projects developed, built, owned, promoted or marketed by any third party is not to be construed as 360 Realtors association with or endorsement of such project or party. Display of such content is not to be understood as such party's endorsement of or association with 360 Realtors. All content relating to such project and/or party are provided solely for the purpose of information and reference. 360 Realtors is an independent organisation and is not affiliated with any third party relating to whom any content is displayed on the website.
Find Your Perfect Property