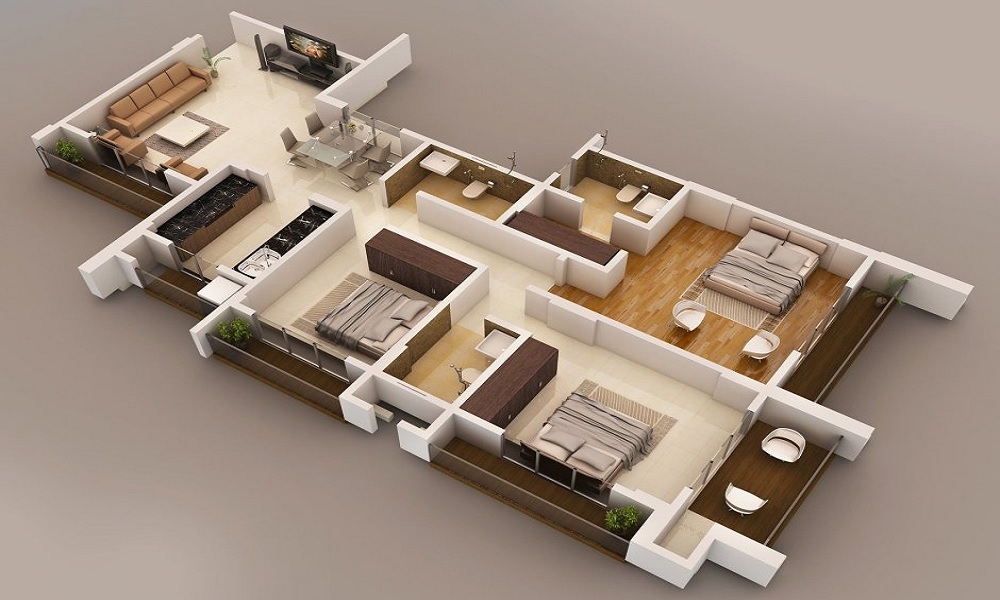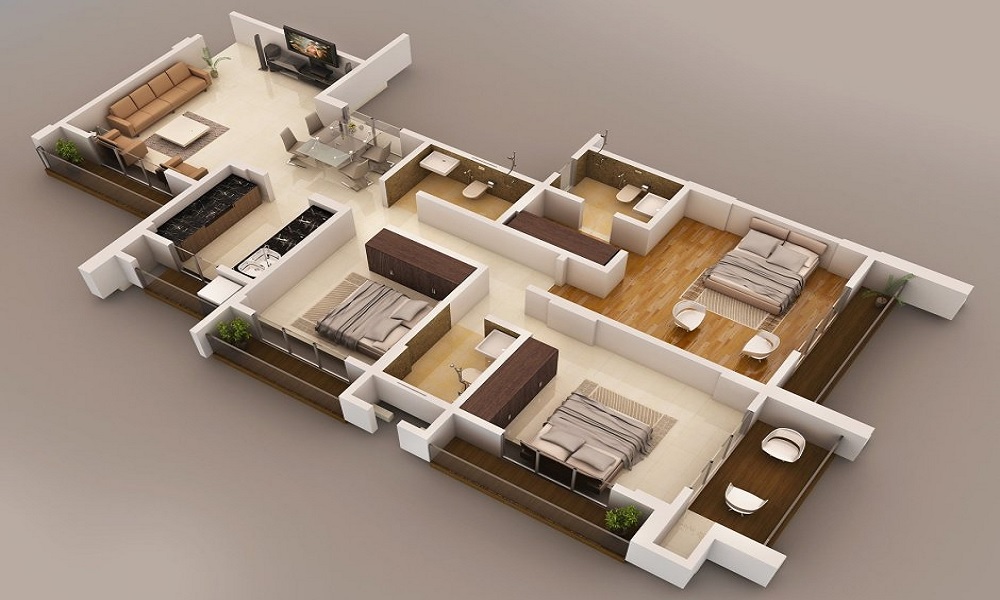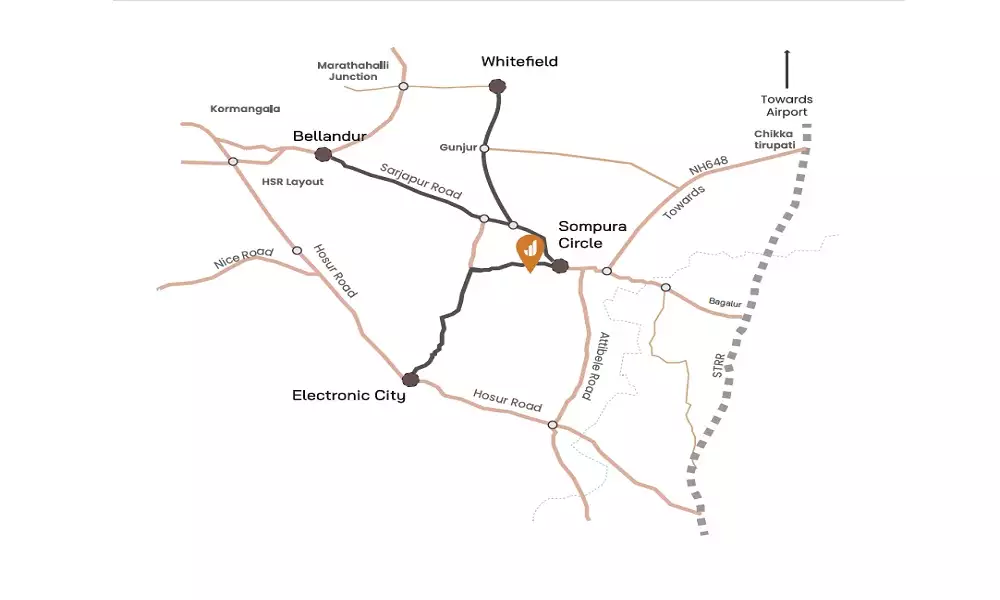Birla Evara
RERABy Birla Estates
Sarjapur, Bangalore
2, 3 & 4 BHK
4000 SQ. FT.
1.29 Cr - 2.92 Cr
ContactInvestors and homeowners looking for a classy residential apartment in Bangalore should have a look at the new projects in sarjapur. This part of the city is well-connected to the prominent commercial hubs, ensuring a seamless reach to the business zones in the city.
Check out the elegant apartments at Engrace Vista, a new gated community launched in this part of the city. The developers have opened up this property for booking, and millennials are already booking their dream homes in this estate. The apartments at Engrace Vista Bangalore come in 3 BHK configurations. You will appreciate the elevated quality of lifestyle in the estate.
In recent years, the demand for properties in sarjapur Bangalore has risen significantly. The working population is moving to this locality, considering the strong social infrastructure and the seamless reach to the business hubs in Bangalore from these homes.
Investing early in these properties, you can benefit from a property value appreciation in the coming years. Owners can also rent these apartments to earn a consistent return in the coming years.
Residing in one of these properties in Bangalore can elevate your lifestyle, as you experience the dynamic modern way of living. The project comes with a wide range of lifestyle and recreational amenities for the residents.
In the clubhouse, you can engage in activities appealing to your lifestyle, while kids have dedicated play areas in the complex. Lots of open areas and green spaces have been integrated into the new residential complex.
The residential apartments receive power backup, water backup, and enhanced security facilities. Considering all these perks, the Engrace Vista price looks justified.
The developers have strategically decided on the Engrace Vista location, ensuring a seamless reach to the places of interest around the city. You have a dense network of roads around the complex that connects this project to the business zones and markets.
A number of established academic institutions and healthcare centers are located in close proximity. You can get across to the popular shopping malls, markets, and multiplexes in a quick time from these homes.
Specifications
DOORS & WINDOWS
CEILING
WALL FINISHES
FLOORING
ELECTRICAL & PLUMBING
ELECTRIC WORKS
ELEVATORS
ALL BATHROOMS
UTILITY
OTHER SERVICES
CCTV
EV CHARGING & CAR WASH
FIRE AND SAFETY
LPG CONNECTION
WATER PROOFING
Book your dream home in the estate and elevate your quality of lifestyle. You will appreciate the superior quality of lifestyle in the new gated community.

3 BHK in Engrace Vista
2116 SQ. FT.
₹ 1.50 Cr*

3 BHK in Engrace Vista
2127 SQ. FT.
₹ 1.51 Cr*

3 BHK in Engrace Vista
2151 SQ. FT.
₹ 1.56 Cr*

3 BHK in Engrace Vista
2178 SQ. FT.
₹ 1.55 Cr*

3 BHK in Engrace Vista
2190 SQ. FT.
₹ 1.59 Cr*

3 BHK in Engrace Vista
2192 SQ. FT.
₹ 1.56 Cr*

3 BHK in Engrace Vista
2200 SQ. FT.
₹ 1.56 Cr*
| Unit Type | Size (SQ. FT.) | Price (SQ. FT.) | Amount | Booking Amt |
|---|---|---|---|---|
| 3 BHK | 2116) | On Request | ₹ 15083880 | ₹ 10% |
| 3 BHK | 2127) | On Request | ₹ 15160110 | ₹ 10% |
| 3 BHK | 2151) | On Request | ₹ 15641430 | ₹ 10% |
| 3 BHK | 2178) | On Request | ₹ 15513540 | ₹ 10% |
| 3 BHK | 2190) | On Request | ₹ 15973970 | ₹ 10% |
| 3 BHK | 2192) | On Request | ₹ 15610560 | ₹ 10% |
| 3 BHK | 2200) | On Request | ₹ 15666000 | ₹ 10% |


Birla Evara
RERABy Birla Estates
Sarjapur, Bangalore
2, 3 & 4 BHK
4000 SQ. FT.
1.29 Cr - 2.92 Cr
ContactSakti Statesman
RERABy Sakti Group
Sarjapur, Bangalore
Office Space
4000 SQ. FT.
85 L - 1.16 Cr
ContactPrestige Eden Park
RERABy Prestige Group
Sarjapur, Bangalore
2, 3 BHK
4000 SQ. FT.
88.99 L - 1.29 Cr
ContactPrestige Sunnyvale
RERABy Prestige Group
Sarjapur, Bangalore
2, 3 BHK
4000 SQ. FT.
88.99 L - 1.29 Cr
ContactThis website is only for the purpose of providing information regarding real estate projects in different regions. By accessing this website, the viewer confirms that the information including brochures and marketing collaterals on this website is solely for informational purposes and the viewer has not relied on this information for making any booking/purchase in any project of the company. Nothing on this website constitutes advertising, marketing, booking, selling or an offer for sale, or invitation to purchase a unit in any project by the company. The company is not liable for any consequence of any action taken by the viewer relying on such material/ information on this website.
Please also note that the company has not verified the information and the compliances of the projects. Further, the company has not checked the RERA (Real Estate Regulation Act 2016) registration status of the real estate projects listed here in. The company does not make any representation in regards to the compliances done against these projects. You should make yourself aware about the RERA registration status of the listed real estate projects before purchasing property.
The contents of this Disclaimer are applicable to all hyperlinks under https://www.360realtors.com/. You hereby acknowledge of having read and accepted the same by use or access of this Website.Unless specifically stated otherwise, the display of any content (including any brand, logo, mark or name) relating to projects developed, built, owned, promoted or marketed by any third party is not to be construed as 360 Realtors association with or endorsement of such project or party. Display of such content is not to be understood as such party's endorsement of or association with 360 Realtors. All content relating to such project and/or party are provided solely for the purpose of information and reference. 360 Realtors is an independent organisation and is not affiliated with any third party relating to whom any content is displayed on the website.
Find Your Perfect Property