Godrej Golf Links Exquisite Villas
RERABy Godrej Properties
Greater Noida, Noida
4 BHK Villas
4000 SQ. FT.
2.14 Cr
ContactNirala Aspire is offering exotic living with top-notch facilities. This gated property offers large and open green space that ensures your closeness to nature. The beautiful Residential is situated at a strategic location that ensures seamless connectivity towards major parts of the city. This property is developed by the reputed Nirala India that is a name of trust and values. This project is located in the modern home buyers dream city, Noida . In this city you will get the opportunity to live a modern lifestyle. The project is situated at Greater Noida and this makes the project more valuable. This location is very well connected to all required roads and highways.
The specific location of Nirala Aspire is Tech Zone 4 in Noida that is one of the most prominent locations to live in Noida Nirala Aspire is offering plenty of options in this property with price ranging between ₹ 31.94 - 43.79 Lakh* You can choose as per your requirement and budget. The area of the properties available in this development lies between 1065 - 2480 sqft. These given areas are used in a very meaningful way that will give you maximum space to use. Nirala Aspire is spared across the large size. Acres of land with approx. 70% of open space. This open space is well managed and organised for your better living within premises. It is a large township with more than 100+ units offering a chance to live with nature and good neighbours. Currently the status of the project is ready to move and the booking window is open. You can lock your unit by giving a booking amount.
The project is currently in ready to move stage with the possession scheduled to be in possession on ready to move The development offers spacious and beautifully designed 2, 3 & 4 BHK at reasonable rates. The rooms are designed in such a way that suited to all types of modern homebuyers. The project offers world class amenities with all types of facilities that a homeowner needs for a good lifestyle. If we talk about the Project Review on the basis of connectivity, safety, transport facilities, and nearby shopping areas then this project is up to the mark in all aspects. You can take a look at the given Project Brochure by downloading it. The brochure will give you more specific and accurate details. The nearest airport IGI Airport from this project is about 22 km with a well-connected road. The nearest railway station from this project is about 25 km with a well-connected road. Transport facilities are also very good from this development.
Noida City Centre is nearby to the property. If you are a guy who usually travels with buses, then this project would be a great option for you because the nearest bus stop Nearest Bus Stop is not too far. This property is very well connected towards major highways NH 24 of the city. The property has seamless access to major schools/colleges Nearest Schools/Colleges and this will be helpful in future for the homebuyers. Reputed Fortis Hospital are near to this property and they are easily reachable during emergencies. Homebuyers will get easy access towards major shopping complexes and malls Nearest Mall because they are nearby to the property. Famous Banks/ATMs Nearest Bank/ATM are also available nearby to this property that will fulfil all your banking needs without any hassle. There are some famous restaurants Nearest Restaurants available nearby this property. The restaurants provide healthy and tasty food. This is a RERA registered project with registration number UPRERAPRJ4730
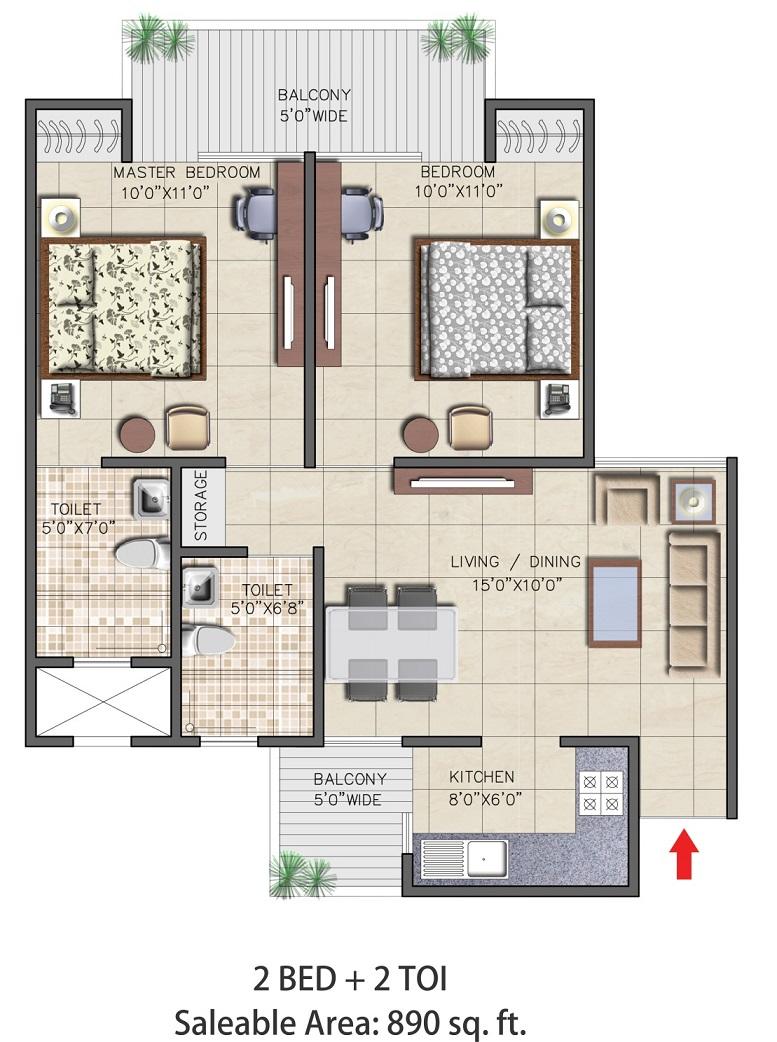
2 BHK + 2T in Nirala Aspire
1065 SQ. FT.
₹ 31.93 L*
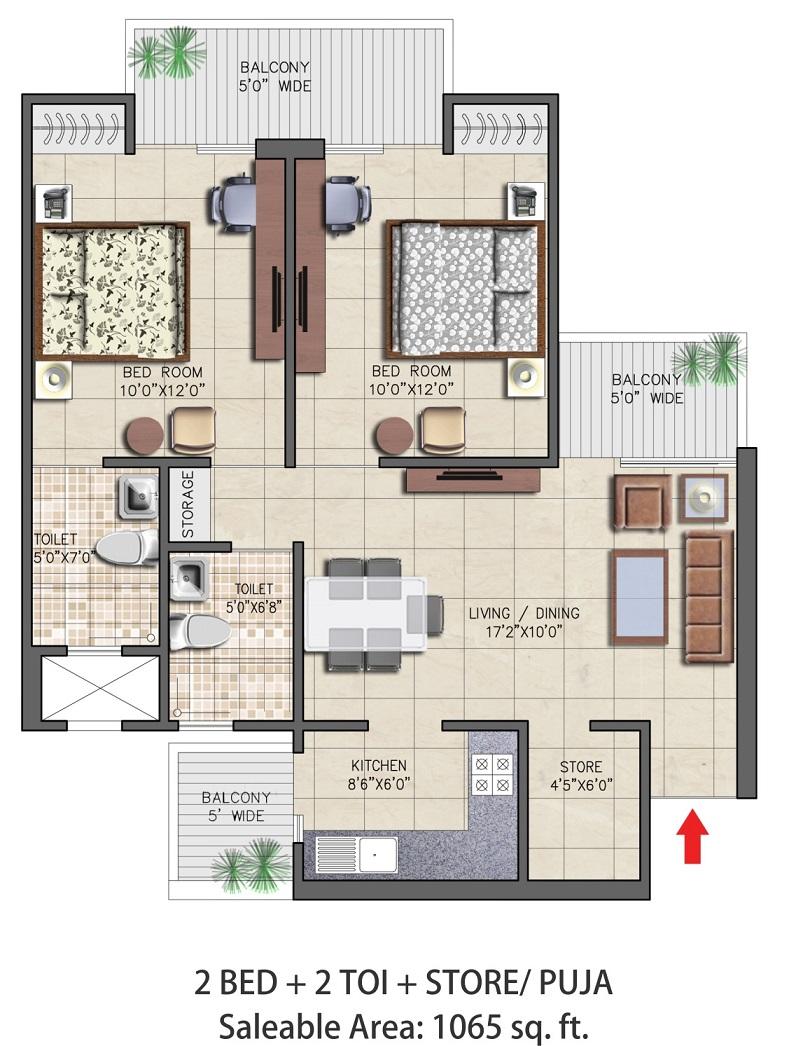
2 BHK + 2T + S in Nirala Aspire
1180 SQ. FT.
₹ 35.38 L*
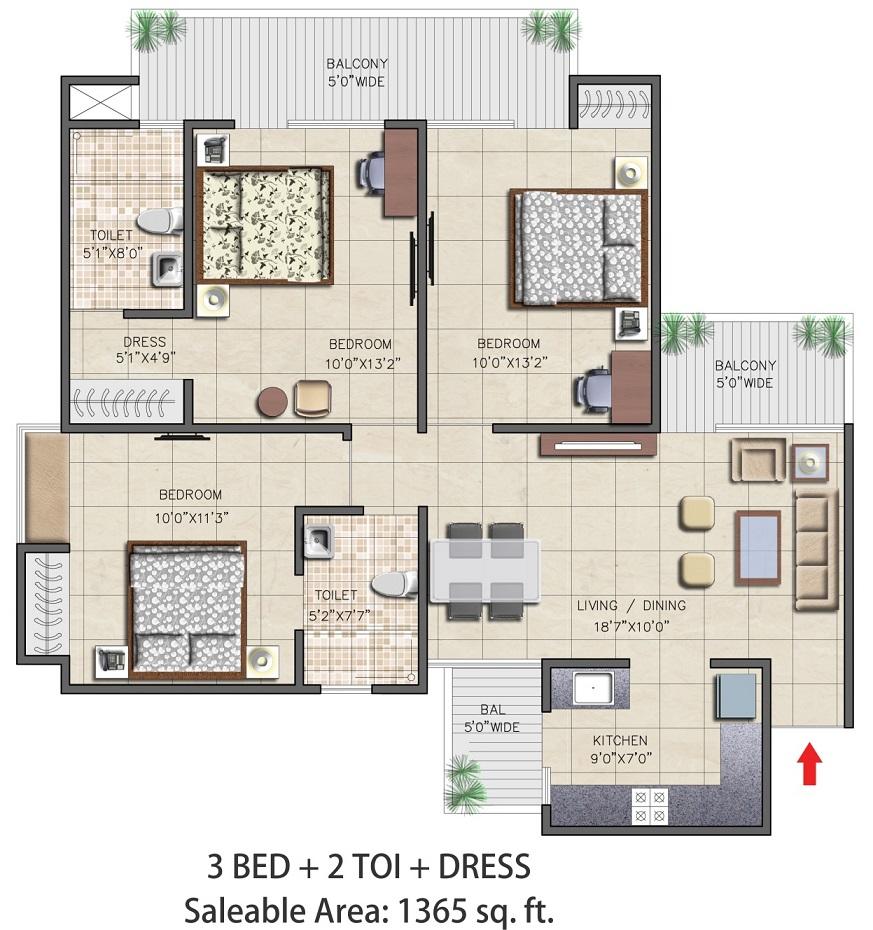
3 BHK in Nirala Aspire
1365 SQ. FT.
₹ 40.93 L*
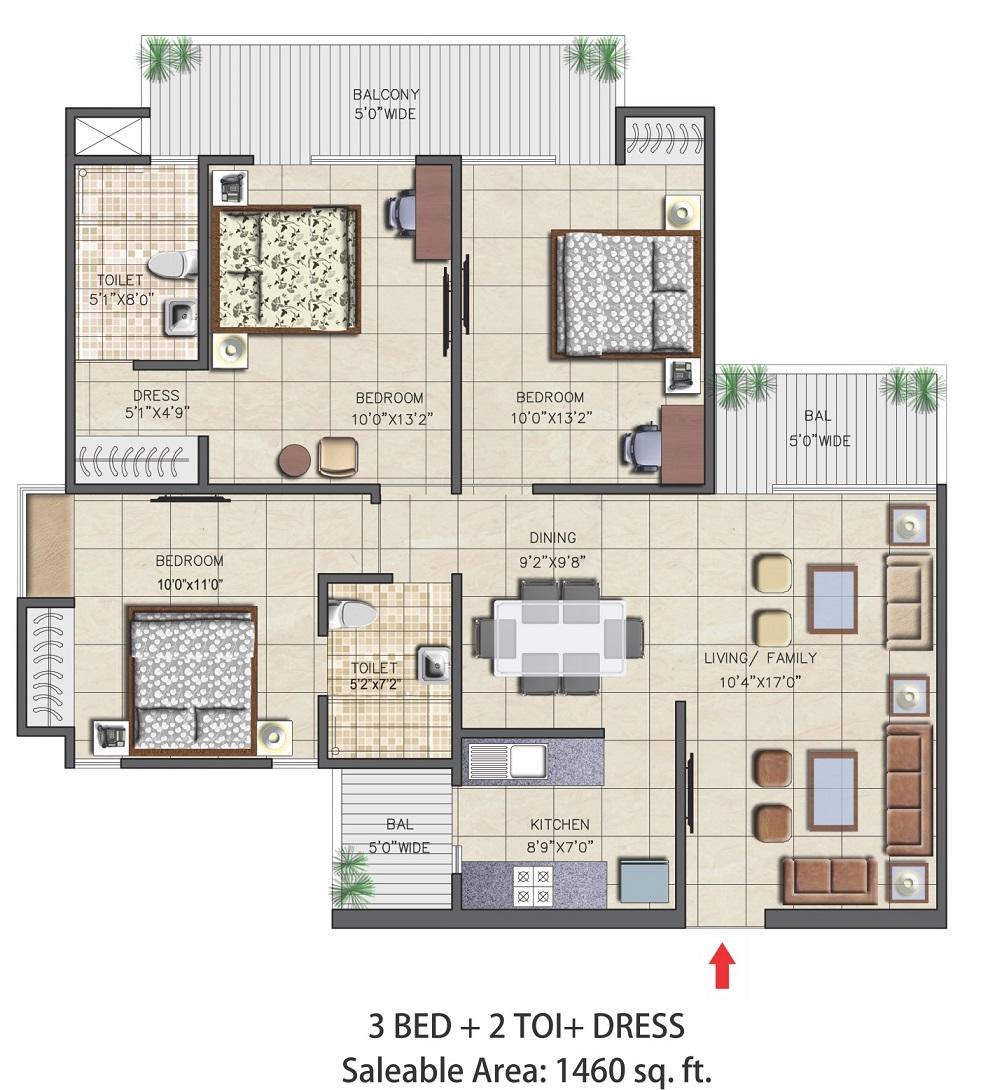
3 BHK in Nirala Aspire
1460 SQ. FT.
₹ 43.78 L*
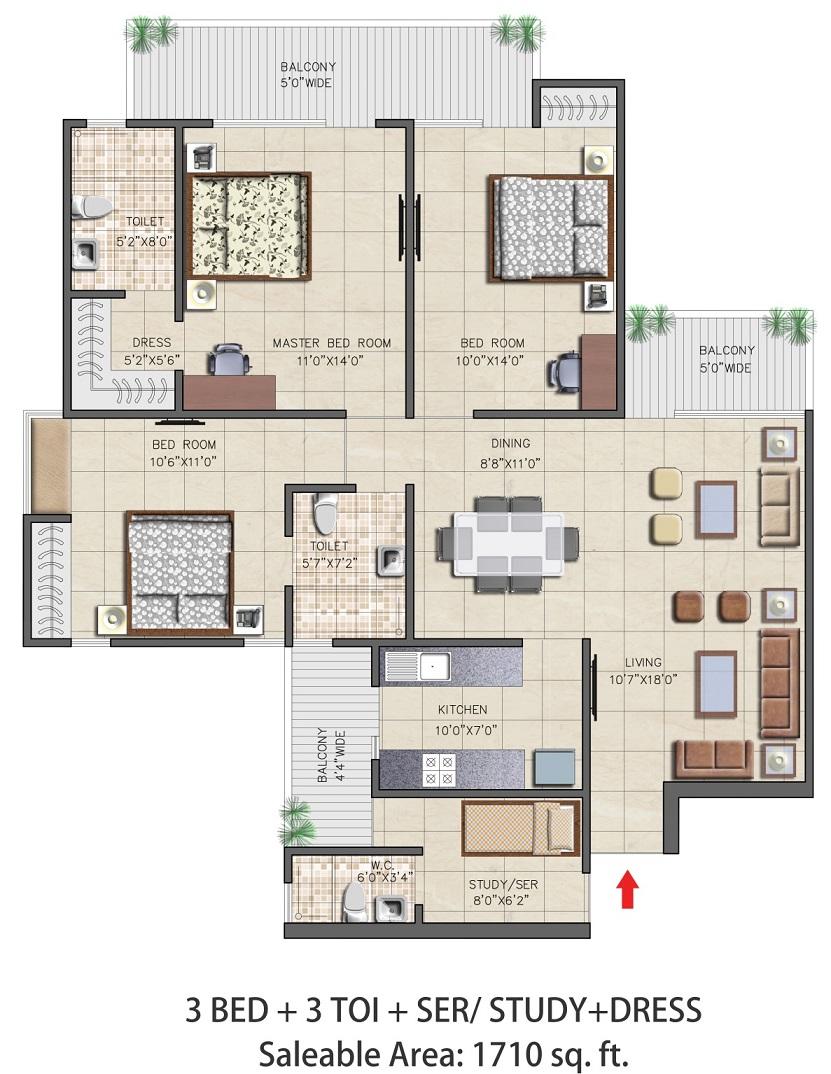
3 BHK in Nirala Aspire
1710 SQ. FT.
₹ 51.28 L*
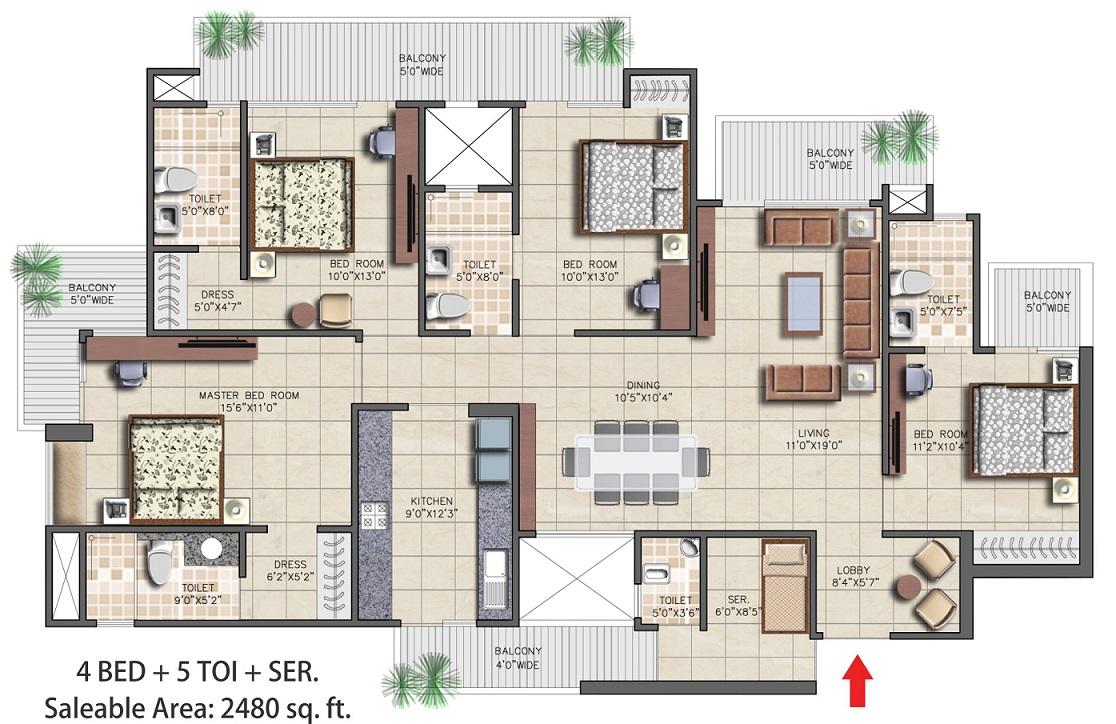
4 BHK in Nirala Aspire
2480 SQ. FT.
₹ 74.37 L*
| Unit Type | Size (SQ. FT.) | Price (SQ. FT.) | Amount | Booking Amt |
|---|---|---|---|---|
| 2 BHK + 2T | 1065) | ₹ 2999 | ₹ 3193935.00 | ₹ 15% |
| 2 BHK + 2T + S | 1180) | ₹ 2999 | ₹ 3538820.00 | ₹ 15% |
| 3 BHK | 1365) | ₹ 2999 | ₹ 4093635.00 | ₹ 15% |
| 3 BHK | 1460) | ₹ 2999 | ₹ 4378540.00 | ₹ 15% |
| 3 BHK | 1710) | ₹ 2999 | ₹ 5128290.00 | ₹ 15% |
| 4 BHK | 2480) | ₹ 2999 | ₹ 7437520.00 | ₹ 15% |


Casa Grande 2
RERABy Earthcon Builders
Greater Noida, Noida
2, 3 BHK & Studio
4000 SQ. FT.
15.87 L - 61.10 L
ContactPurvanchal Royal City
RERABy Purvanchal Construction Works
Greater Noida, Noida
3 BHK
4000 SQ. FT.
1.82 Cr - 2.09 Cr
ContactThis website is only for the purpose of providing information regarding real estate projects in different regions. By accessing this website, the viewer confirms that the information including brochures and marketing collaterals on this website is solely for informational purposes and the viewer has not relied on this information for making any booking/purchase in any project of the company. Nothing on this website constitutes advertising, marketing, booking, selling or an offer for sale, or invitation to purchase a unit in any project by the company. The company is not liable for any consequence of any action taken by the viewer relying on such material/ information on this website.
Please also note that the company has not verified the information and the compliances of the projects. Further, the company has not checked the RERA (Real Estate Regulation Act 2016) registration status of the real estate projects listed here in. The company does not make any representation in regards to the compliances done against these projects. You should make yourself aware about the RERA registration status of the listed real estate projects before purchasing property.
The contents of this Disclaimer are applicable to all hyperlinks under https://www.360realtors.com/. You hereby acknowledge of having read and accepted the same by use or access of this Website.Unless specifically stated otherwise, the display of any content (including any brand, logo, mark or name) relating to projects developed, built, owned, promoted or marketed by any third party is not to be construed as 360 Realtors association with or endorsement of such project or party. Display of such content is not to be understood as such party's endorsement of or association with 360 Realtors. All content relating to such project and/or party are provided solely for the purpose of information and reference. 360 Realtors is an independent organisation and is not affiliated with any third party relating to whom any content is displayed on the website.
Find Your Perfect Property