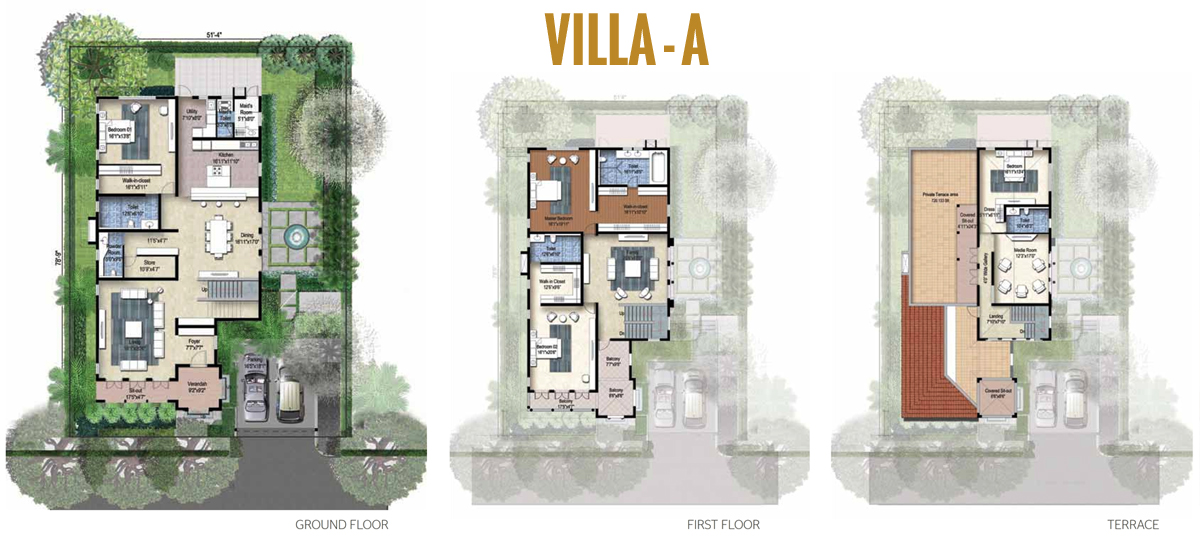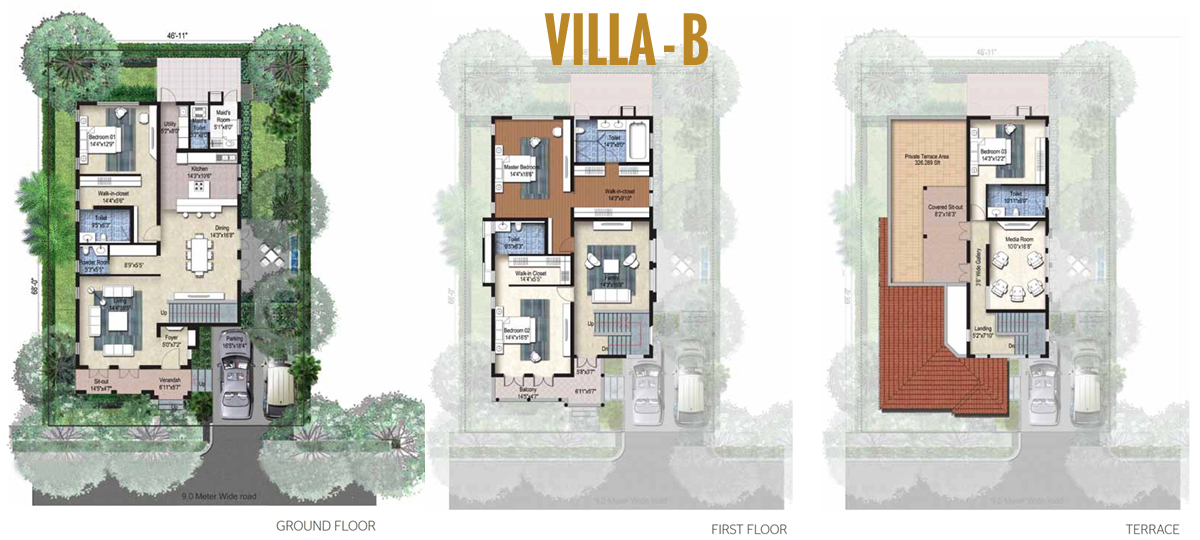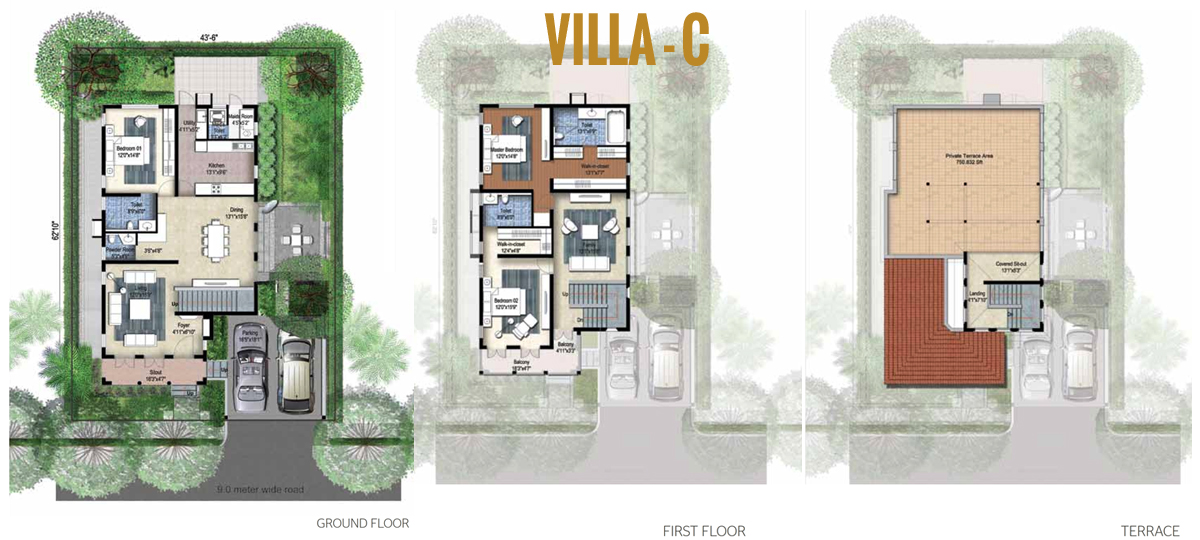Godrej 10:90 Scheme
RERABy Godrej Properties
Bellary Road, Bangalore
1,2,3,4 BHK
4000 SQ. FT.
On Request
ContactNitesh Napa Valley is a superb residential complex which is coming up in Bangalore. It is being built by a superior quality of infrastructure and designing and has plush interiors and great ambience. This location is great plus point and is unbeatable.
This huge residential complex is spread across 20 acres of area with green surroundings to soothe the eyes of the residents. The residential villas and apartments are available in 3 and 4 BHK configurations. The residential sizes of the same are 2712 sq. ft. area to 5342 sq. ft. of area. The residential units are well planned with ample space, light and air circulation. The interiors are done elegantly to give a modern touch of living. The key features of this project include vitrified tiling in kitchen, Italian marble in living and dining, teak wood framework in all doors including the bathroom doors, EWC wall mounted in all bathrooms, etc.
The community amenities comprise of a club house, sports facility, meditation centre, intercom, power back-up, rain water harvesting, landscaped garden, multipurpose hall, 3-tier security, car parking, 24-hours water supply, open space, gym, swimming pool, cafeteria and a day care centre. All the amenities have been designed to give the desired comforts and luxuries to the residents.
Location
Nitesh Napa Valley is located in Bellary Road in Bangalore. The location is just superb when it comes to connectivity in all directions. There are plenty of good restaurants, hotels, schools, shopping malls, hospitals, parks, social hubs, multiplexes, super marts, etc. in the vicinity of Nitesh Napa Valley Bellary Road Bangalore. This is becoming one of the prime targets of real estate developers and a lot of commercial development is happening in this area.
Nitesh Napa Valley Price The pricing for this project starts at Rs. 3.55 Crores onwards and goes up to Rs 6.99 Crores onwards. It works out to be Rs 13100 per sq. ft. of costing. The pricing is expected to increase further and will rise once the project is ready for possession.

3 Bhk in NItesh Napa Valley
2712 SQ. FT.
₹ 3.55 Cr*

4 Bhk in NItesh Napa Valley
4025 SQ. FT.
₹ 5.27 Cr*

4 Bhk in NItesh Napa Valley
5342 SQ. FT.
₹ 6.99 Cr*
| Unit Type | Size (SQ. FT.) | Price (SQ. FT.) | Amount | Booking Amt |
|---|---|---|---|---|
| 3 Bhk | 2712 | ₹ 13100 | ₹ 35527200.00 | ₹ 10% |
| 4 Bhk | 4025 | ₹ 13100 | ₹ 52727500.00 | ₹ 10% |
| 4 Bhk | 5342 | ₹ 13100 | ₹ 69980200.00 | ₹ 10% |


Columbus Square
RERABy Nitesh Estate
Bellary Road, Bangalore
2,3,4 BHK
4000 SQ. FT.
78.01 L - 1.92 Cr
ContactNitesh Central Park
RERABy Nitesh Estate
Bellary Road, Bangalore
2,3 BHK
4000 SQ. FT.
75.53 L - 1 Cr
ContactGarden Enclave
RERABy Nitesh Estate
Bellary Road, Bangalore
2,4 BHK
4000 SQ. FT.
54.97 L - 1.46 Cr
ContactThis website is only for the purpose of providing information regarding real estate projects in different regions. By accessing this website, the viewer confirms that the information including brochures and marketing collaterals on this website is solely for informational purposes and the viewer has not relied on this information for making any booking/purchase in any project of the company. Nothing on this website constitutes advertising, marketing, booking, selling or an offer for sale, or invitation to purchase a unit in any project by the company. The company is not liable for any consequence of any action taken by the viewer relying on such material/ information on this website.
Please also note that the company has not verified the information and the compliances of the projects. Further, the company has not checked the RERA (Real Estate Regulation Act 2016) registration status of the real estate projects listed here in. The company does not make any representation in regards to the compliances done against these projects. You should make yourself aware about the RERA registration status of the listed real estate projects before purchasing property.
The contents of this Disclaimer are applicable to all hyperlinks under https://www.360realtors.com/. You hereby acknowledge of having read and accepted the same by use or access of this Website.Unless specifically stated otherwise, the display of any content (including any brand, logo, mark or name) relating to projects developed, built, owned, promoted or marketed by any third party is not to be construed as 360 Realtors association with or endorsement of such project or party. Display of such content is not to be understood as such party's endorsement of or association with 360 Realtors. All content relating to such project and/or party are provided solely for the purpose of information and reference. 360 Realtors is an independent organisation and is not affiliated with any third party relating to whom any content is displayed on the website.
Find Your Perfect Property