Gaur Aero Suites
RERABy Gaurs Group
Yamuna Expressway, Noida
Studio Apartments & Retail Shop
4000 SQ. FT.
19.88 L
ContactOasis Grandstand, the latest residential project by the Oasis group is set to create waves in the real estate scenario of Noida / Greater Noida. Located strategically on the Yamuna Expressway and next to the adrenaline pumping Formula 1 circuit, it is touted to be the hottest real estate destination in Noida and Greater Noida. Oasis Grandstand has a judicious mix of residential as well as commercial spaces for office and retail outlets. Spread over a massive 9 acres, it accommodates 1284 residential units in 1, 2 and 3 BHK format among 11 high rise towers.
Located strategically on Yamuna expressway, Noida it has the following location advantages:
The project offers 1, 2 and 3 BHK apartments ranging from 790 to 1495 sq ft in area.
These apartments are affordably priced at 20.84 lacs onwards.
Oasis group has offered flexible payment plans like Construction Linked Instalment Plan (CLIP) and Down payment plan (DPP) to the interested buyers of Oasis Grandstand. Apartment can be booked by paying 10% of the BSP and 15% of BSP after 30 days from booking date. 65% of BSP to be paid as per the CLIP, and remaining 10% of BSP shall be paid at the time of possession.
Oasis Grandstand Review:
Strategic locations, spacious apartments reflecting contemporary architecture, world class amenities, yet affordably priced residential spaces are the unique selling points of Oasis Grandstand. Located on Yamuna Expressway and next to Formula 1 circuit, it is well connected to all the important parts of the city. All the basic requirements like schools, hospitals, shopping centres, banks, petrol pump, etc are in the vicinity of the project location. World class modern amenities that one could imagine and maximum security via CCTV surveillance makes this residential project, extremely desirable. Affordably priced on one of the hottest destinations of the NCR, this property is sure to reap maximum returns in the near future.
About Oasis Group:
Established in 2002, Oasis Group is among the prominent real estate developers of the NCR today. Their ideology is based on hard work, honesty and customer satisfaction which truly contributes to their success in the current real estate scenario. Driven by innovation and client needs, Oasis group strives to deliver world class residential and commercial milestones along with a strong commitment to customer service.
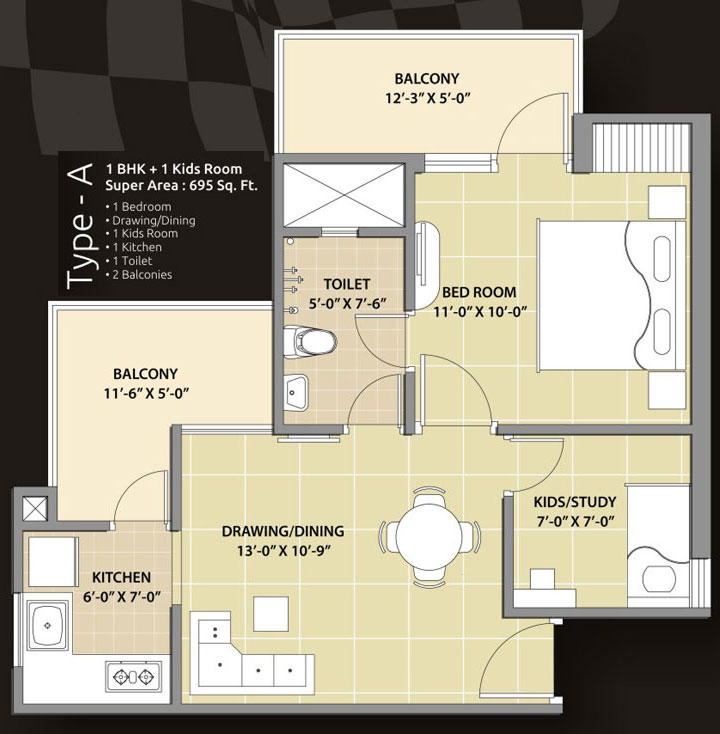
1 BHK + 1 Kids Room in Oasis Grandstand
790 SQ. FT.
₹ 27.77 L*
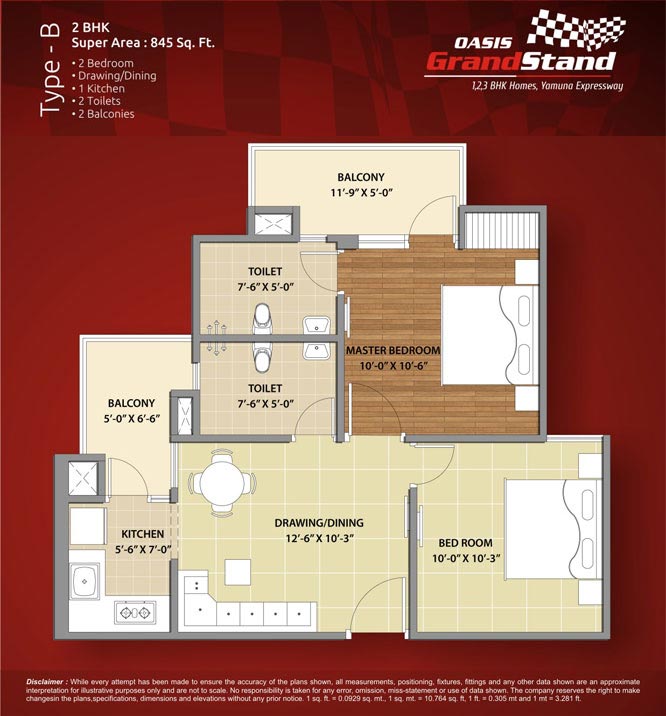
2 BHK in Oasis Grandstand
920 SQ. FT.
₹ 32.34 L*
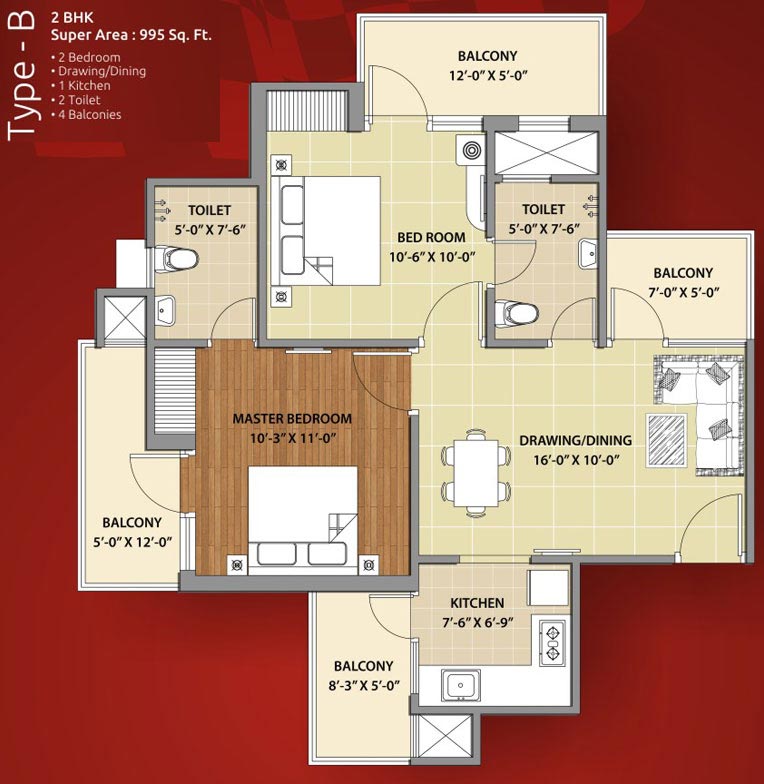
2 BHK in Oasis Grandstand
1045 SQ. FT.
₹ 36.74 L*
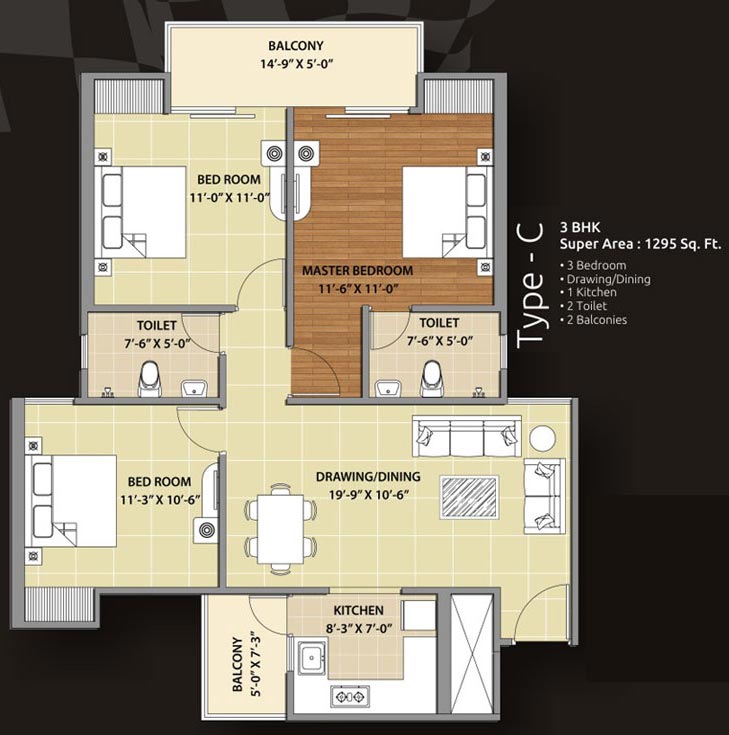
3 BHK in Oasis Grandstand
1405 SQ. FT.
₹ 49.39 L*
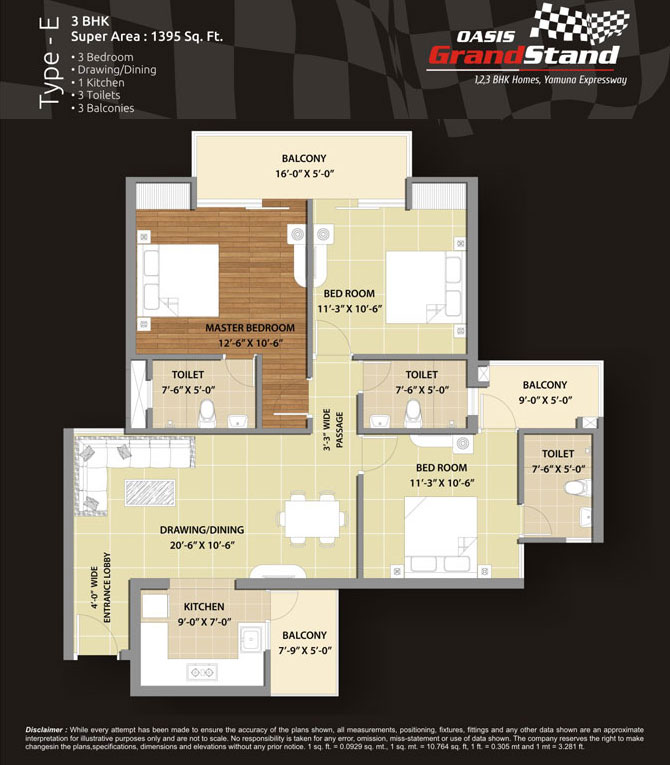
3 BHK in Oasis Grandstand
1495 SQ. FT.
₹ 52.56 L*
| Unit Type | Size (SQ. FT.) | Price (SQ. FT.) | Amount | Booking Amt |
|---|---|---|---|---|
| 1 BHK + 1 Kids Room | 790) | On Request | ₹ 2777640 | ₹ 10% |
| 2 BHK | 920) | On Request | ₹ 3234720 | ₹ 10% |
| 2 BHK | 1045) | On Request | ₹ 3674220 | ₹ 10% |
| 3 BHK | 1405) | On Request | ₹ 4939980 | ₹ 10% |
| 3 BHK | 1495) | On Request | ₹ 5256420 | ₹ 10% |


Gaur Yamuna City
RERABy Gaurs Group
Yamuna Expressway, Noida
Villa Plots
4000 SQ. FT.
50.92 L - 83.42 L
ContactYamuna City Aero Villas
RERABy Gaurs Group
Yamuna Expressway, Noida
Villa Plots
4000 SQ. FT.
50.92 L - 83.42 L
ContactWTC Cubit
RERABy WTC
Yamuna Expressway, Noida
Office Space
4000 SQ. FT.
14.30 L - 42.90 L
ContactThis website is only for the purpose of providing information regarding real estate projects in different regions. By accessing this website, the viewer confirms that the information including brochures and marketing collaterals on this website is solely for informational purposes and the viewer has not relied on this information for making any booking/purchase in any project of the company. Nothing on this website constitutes advertising, marketing, booking, selling or an offer for sale, or invitation to purchase a unit in any project by the company. The company is not liable for any consequence of any action taken by the viewer relying on such material/ information on this website.
Please also note that the company has not verified the information and the compliances of the projects. Further, the company has not checked the RERA (Real Estate Regulation Act 2016) registration status of the real estate projects listed here in. The company does not make any representation in regards to the compliances done against these projects. You should make yourself aware about the RERA registration status of the listed real estate projects before purchasing property.
The contents of this Disclaimer are applicable to all hyperlinks under https://www.360realtors.com/. You hereby acknowledge of having read and accepted the same by use or access of this Website.Unless specifically stated otherwise, the display of any content (including any brand, logo, mark or name) relating to projects developed, built, owned, promoted or marketed by any third party is not to be construed as 360 Realtors association with or endorsement of such project or party. Display of such content is not to be understood as such party's endorsement of or association with 360 Realtors. All content relating to such project and/or party are provided solely for the purpose of information and reference. 360 Realtors is an independent organisation and is not affiliated with any third party relating to whom any content is displayed on the website.
Find Your Perfect Property