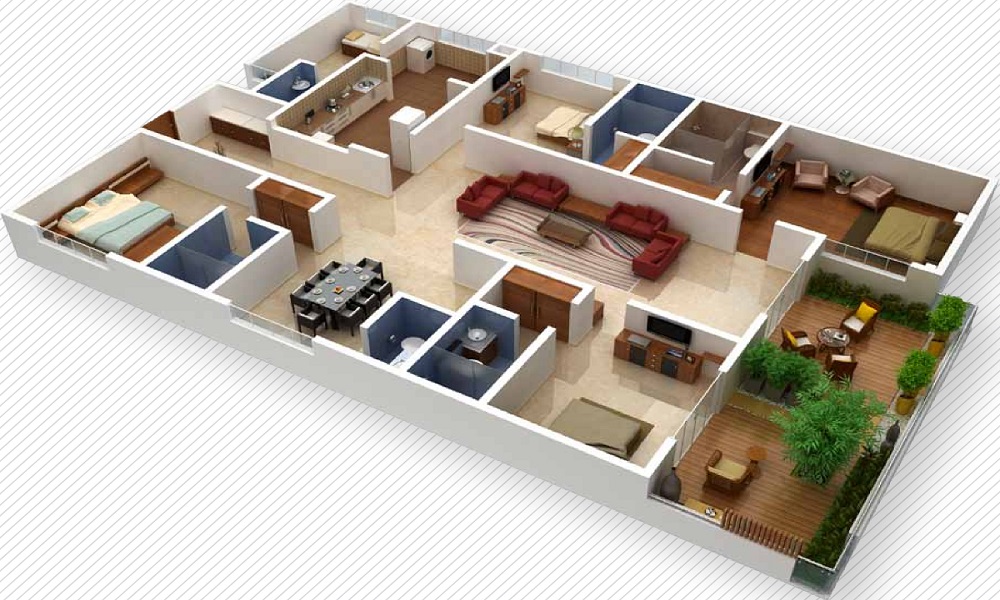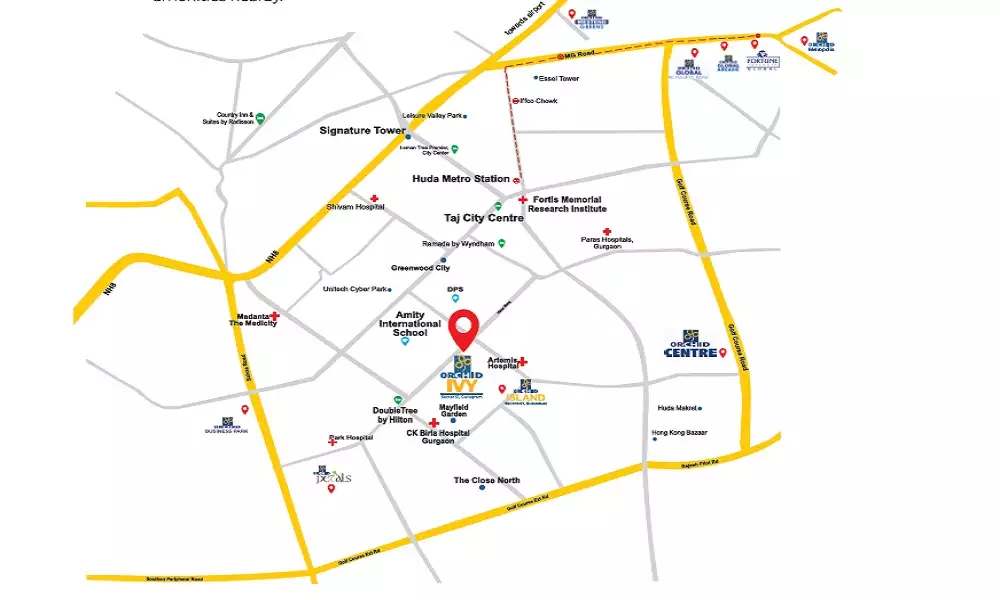M2k Corporate Park Shopping Plaza
RERABy M2K Group
Sector 51, Gurgaon
Office Space
4000 SQ. FT.
1.52 Cr
ContactAbout Orchid IVY
Located in Sector 51, Gurgaon, the Orchid IVY is a thoughtfully planned one, equipped with all amenities for a comfortable living. The residential units in Orchid IVY are available in the range of Rs. 3.15 Cr - 4.0 Cr.
The Residential complex is equipped with top-of-the-line amenities that are ideal for people of all ages. The exquisite property offering spacious units is Under Construction. The property features various unit types as Builder Floor, which are constructed to offer complete satisfaction. This mesmerising property is available in sizes from 4 BHK Builder Floor ( 346 SQ. YD. ), 3 BHK Builder Floor ( 260 SQ. YD ) to provide a spacious and comfortable living. The launch date of this beautiful project is on request. The estimated possession date of the project is on request.
Orchid IVY is a high-quality yet affordable residential project by Orchid Infrastructure Developers Pvt. Ltd. . You can enjoy the best facilities and amenities at Orchid IVY, such as 3 Tier Security System, Premium branded fittings, Lift, Power Back Up, CCTV Camera, Kids play area, Indoor Games Room, Fire Fighting Equipment, Water treatment plant, Modular Kitchen. The address of this smartly planned project is Orchid IVY, M Block, Mayfield Garden, Sector-51, Gurugram 122002 . Its pincode is 122003. Orchid IVY spells convenience and comfort at a competitive price.
Orchid IVY Floor Plan
To gain an overview of the house structure, it is best to study the floor plans as these will give you a clear picture of the layout. The properties in Orchid IVY have 2 types of configurations and are available in 2 layouts. The uniquely designed 4 BHK Builder Floor comes in a variety of floor plans of 346 SQ. YD. super area. 3 BHK Builder Floor comes in various sizes of 260 SQ. YD. super area. Bathrooms with contemporary fittings and balconies that allow for easy ventilation are part of the configurations.
Orchid IVY Address
Orchid IVY, M Block, Mayfield Garden, Sector-51, Gurugram 122002 , 122003, is the postal address of Orchid IVY in Gurgaon.

3 BHK in Orchid IVY
260 SQ. YD.
₹ 3.15 Cr*

4 BHK in Orchid IVY
346 SQ. YD.
₹ 4.00 Cr*
| Unit Type | Size (SQ. YD.) | Price (SQ. YD.) | Amount | Booking Amt |
|---|---|---|---|---|
| 3 BHK | 260 | On Request | ₹ 31500000 | ₹ 10% |
| 4 BHK | 346 | On Request | ₹ 40000000 | ₹ 10% |


This website is only for the purpose of providing information regarding real estate projects in different regions. By accessing this website, the viewer confirms that the information including brochures and marketing collaterals on this website is solely for informational purposes and the viewer has not relied on this information for making any booking/purchase in any project of the company. Nothing on this website constitutes advertising, marketing, booking, selling or an offer for sale, or invitation to purchase a unit in any project by the company. The company is not liable for any consequence of any action taken by the viewer relying on such material/ information on this website.
Please also note that the company has not verified the information and the compliances of the projects. Further, the company has not checked the RERA (Real Estate Regulation Act 2016) registration status of the real estate projects listed here in. The company does not make any representation in regards to the compliances done against these projects. You should make yourself aware about the RERA registration status of the listed real estate projects before purchasing property.
The contents of this Disclaimer are applicable to all hyperlinks under https://www.360realtors.com/. You hereby acknowledge of having read and accepted the same by use or access of this Website.Unless specifically stated otherwise, the display of any content (including any brand, logo, mark or name) relating to projects developed, built, owned, promoted or marketed by any third party is not to be construed as 360 Realtors association with or endorsement of such project or party. Display of such content is not to be understood as such party's endorsement of or association with 360 Realtors. All content relating to such project and/or party are provided solely for the purpose of information and reference. 360 Realtors is an independent organisation and is not affiliated with any third party relating to whom any content is displayed on the website.
Find Your Perfect Property