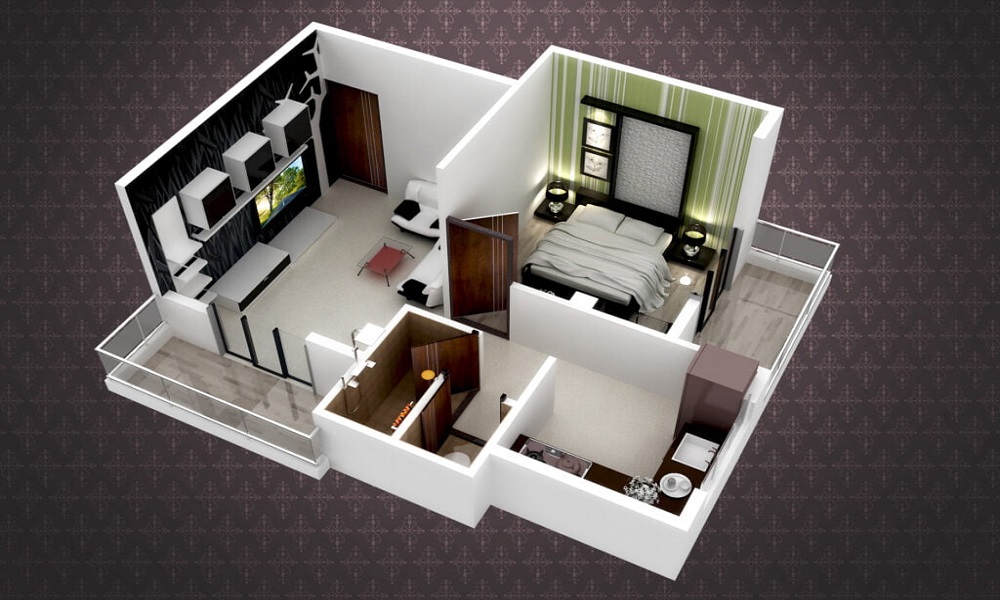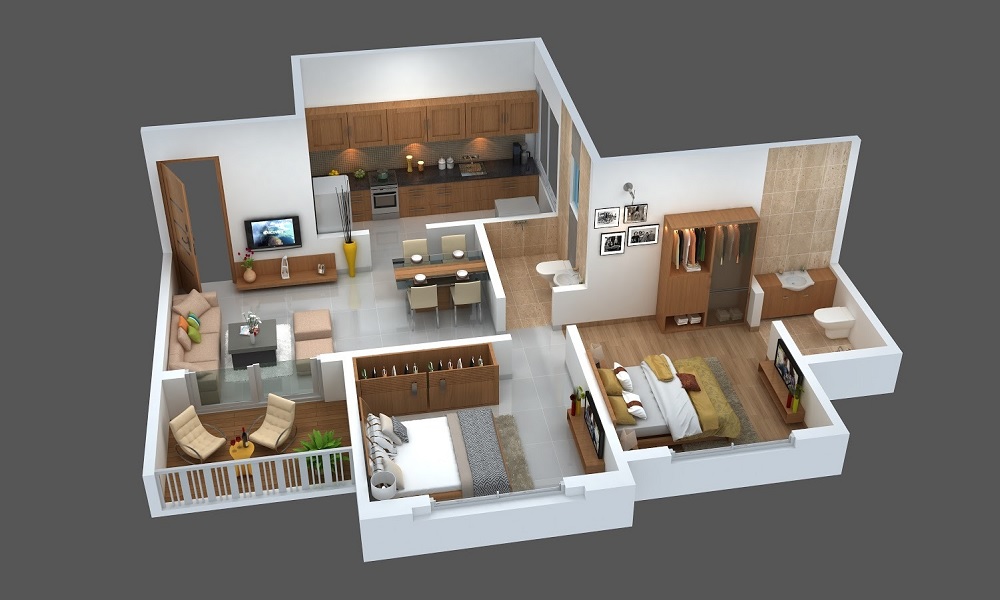Satyam Regents Park
RERABy Satyam Group
Kharghar, Mumbai
1,2 BHK
4000 SQ. FT.
48 L - 74.65 L
Contact
For more information please scan QR code
Kharghar, a thriving node in Navi Mumbai, has emerged as a promising real estate destination, and Paradise Sai Icon by Paradise Group is at the heart of this transformation. With a starting price of Rs 65.00 lakhs, this residential project offers a range of amenities and features that make it an attractive option for homebuyers and investors alike. The property offers a variety of 1 BHK and 2 BHK living spaces, ranging from 426 to 620 sq. ft., catering to different needs and preferences. The project is designed to provide comfortable and stylish living for its residents. The apartments come with thoughtfully designed interiors and features that enhance the overall quality of life.
Residents of Paradise Sai Icon Kharghar Mumbai can enjoy a wide array of amenities, including a clubhouse, kids' play area, swimming pool, landscape garden, and open spaces. These amenities are designed to cater to both recreational and relaxation needs, making it a perfect place to unwind after a busy day.
Security is a top priority at this property in Kharghar Mumbai. The project offers 24-hour security surveillance, ensuring the safety of residents and their property. Additionally, the building is earthquake-resistant, providing an extra layer of safety and peace of mind. The apartments feature vitrified flooring in the living and dining areas, laminated wooden flooring in the master bedroom, and vitrified flooring in the other bedrooms. The kitchen boasts a granite platform with a stainless-steel sink, while the walls are adorned with designer vitrified tiles. The inclusion of branded sanitary ware and CP fittings adds a touch of elegance to the bathrooms.
The project pays close attention to the finer details, with wooden door frames, hot-pressed solid core flush doors with veneer finish, and SS/Brass hardware fittings. The windows are made of coloured powder-coated aluminium with light-tinted glass, and granite/marble windowsills add a touch of sophistication. The property is equipped with concealed fire-resistant copper wiring and earth leakage circuit breakers, providing a modern and safe electrical setup. With its well-designed apartments, a range of amenities, and a prime location in a growing economic hub, it presents an enticing opportunity for those seeking quality living spaces in Navi Mumbai.
Strategically located, Kharghar has established itself as a prominent economic centre in Navi Mumbai, attracting investors and homebuyers alike. Its strategic location, with proximity to key highways, industrial estates, and upcoming metro lines, has contributed to its growth. Additionally, the promise of the Navi Mumbai International Airport has led to notable price appreciation in the area.

1 BHK in Paradise Sai Icon
426 (Carpet Area) SQ. FT.
₹ 65.00 L*

2 BHK in Paradise Sai Icon
620 (Carpet Area) SQ. FT.
₹ 1.08 Cr*
| Unit Type | Size (SQ. FT.) | Price (SQ. FT.) | Amount | Booking Amt |
|---|---|---|---|---|
| 1 BHK | 426 (Carpet Area) | On Request | ₹ 6500000 | ₹ 10% |
| 2 BHK | 620 (Carpet Area) | On Request | ₹ 10800000 | ₹ 10% |

Satyam Regents Park
RERABy Satyam Group
Kharghar, Mumbai
1,2 BHK
4000 SQ. FT.
48 L - 74.65 L
ContactParadise Sai World Empire
RERABy Paradise Group
Kharghar, Mumbai
2,3,4 BHK
4000 SQ. FT.
1.80 Cr - 4.77 Cr
ContactCodename Cloud City
RERABy Today Group
Kharghar, Mumbai
1 & 2 BHK
4000 SQ. FT.
72 L - 1.06 Cr
ContactThis website is only for the purpose of providing information regarding real estate projects in different regions. By accessing this website, the viewer confirms that the information including brochures and marketing collaterals on this website is solely for informational purposes and the viewer has not relied on this information for making any booking/purchase in any project of the company. Nothing on this website constitutes advertising, marketing, booking, selling or an offer for sale, or invitation to purchase a unit in any project by the company. The company is not liable for any consequence of any action taken by the viewer relying on such material/ information on this website.
Please also note that the company has not verified the information and the compliances of the projects. Further, the company has not checked the RERA (Real Estate Regulation Act 2016) registration status of the real estate projects listed here in. The company does not make any representation in regards to the compliances done against these projects. You should make yourself aware about the RERA registration status of the listed real estate projects before purchasing property.
The contents of this Disclaimer are applicable to all hyperlinks under https://www.360realtors.com/. You hereby acknowledge of having read and accepted the same by use or access of this Website.Unless specifically stated otherwise, the display of any content (including any brand, logo, mark or name) relating to projects developed, built, owned, promoted or marketed by any third party is not to be construed as 360 Realtors association with or endorsement of such project or party. Display of such content is not to be understood as such party's endorsement of or association with 360 Realtors. All content relating to such project and/or party are provided solely for the purpose of information and reference. 360 Realtors is an independent organisation and is not affiliated with any third party relating to whom any content is displayed on the website.
Find Your Perfect Property