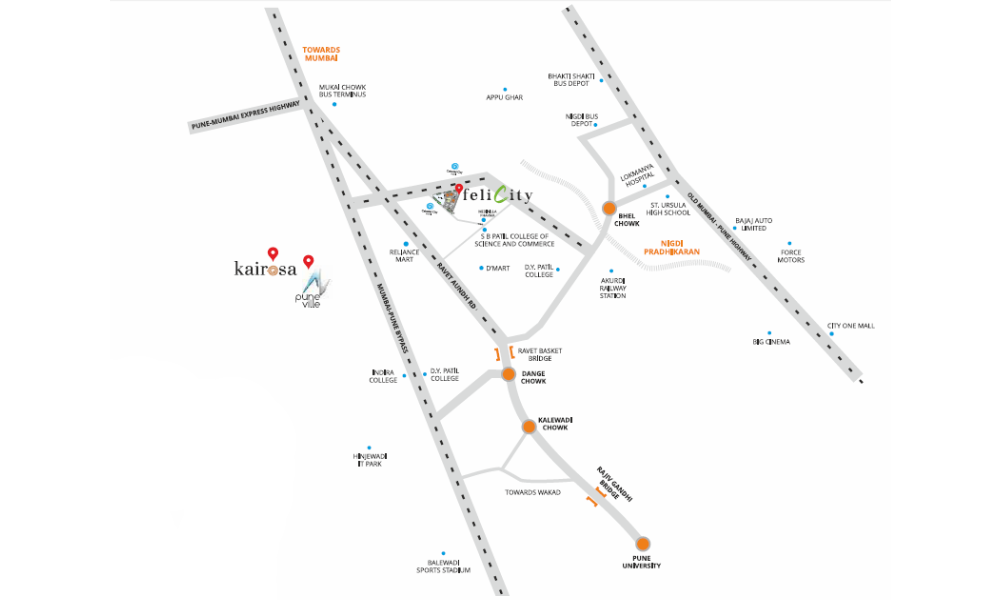Peninsula Address One
RERABy Peninsula
Ravet, Pune
2 BHK
4000 SQ. FT.
42.99 L
Contact
For more information please scan QR. Code
Pharande Spaces is a leading developer in Pune, and has over 100 acres of residential property under construction in the city. The developer has launched Pharande Spaces Felicity in Pune, which has been thoughtfully designed to meet the needs of modern home buyers. The project has 2 BHK, 2.5 BHK and 3 BHK homes ranging from 58 sq. mt. to 79 sq. mt. which are filled with all modern amenities and facilities. All rooms have vitrified tile flooring and skirting, Aluminium sliding windows with glass and safety grills, modern modular kitchen, and ample sunlight and cross ventilation.
The complex has ground water storage tanks and overhead water tank, a fire fighting system for each wing/building, and a power back-up for lift and common area. The complex is spread over 25 acres of prime land, and is one of the most sought-after residential landmarks. The modern complex has a plethora of external amenities as well, including a swimming pool, clubhouse, gymnasium, open park, kids’ play area, and much more. It is one of the most desirable property In Pune.
Strategically located, the complex is near the Pune-Mumbai Expressway and NH – 4 It is in close proximity to Hinjewadi IT hub which has led to an increase in demand for the property. The Dange Chowk is 5 mins from the project, while the Akurdi Railway Station is 5 mins away. The Pune University Circle is 20 mins from the area. All leading banks, recreational hubs, entertainment hubs, and commercial areas are nearby. A number of leading schools, colleges, hospitals, etc. are also located nearby.
Pharande Spaces jays played a significant role in transforming the skylines of Pimpri-Chinchwad. The developer is known for its innovative and high-quality projects. Investing in the company’s latest project will ensure good returns.

2 BHK in Pharande Felicity
58.72 Sq.mtr (Carpet Area) SQ. M.
₹ 62.47 L*

2 BHK in Pharande Felicity
60.69 Sq.mtr (Carpet Area) SQ. M.
₹ 62.57 L*

2.5 BHK in Pharande Felicity
66.52 Sq.mtr (Carpet Area) SQ. M.
₹ 71.31 L*

3 BHK in Pharande Felicity
79.14 Sq.mtr (Carpet Area) SQ. M.
₹ 81.86 L*
| Unit Type | Size (SQ. M.) | Price (SQ. M.) | Amount | Booking Amt |
|---|---|---|---|---|
| 2 BHK | 58.72 Sq.mtr (Carpet Area)) | On Request | ₹ 6247200 | ₹ 10% |
| 2 BHK | 60.69 Sq.mtr (Carpet Area)) | On Request | ₹ 6257600 | ₹ 10% |
| 2.5 BHK | 66.52 Sq.mtr (Carpet Area)) | On Request | ₹ 7131200 | ₹ 10% |
| 3 BHK | 79.14 Sq.mtr (Carpet Area)) | On Request | ₹ 8186250 | ₹ 10% |


GK Silverland
RERABy GK
Ravet, Pune
1,2,3 BHK
4000 SQ. FT.
On Request
ContactAditya Vivaaz
RERABy Aditya Builders
Ravet, Pune
2,3 BHK
4000 SQ. FT.
Crs - 84.34 L
ContactColoronic
RERABy Sukhwani
Ravet, Pune
2 BHK
4000 SQ. FT.
63.41 L - 65 L
ContactThis website is only for the purpose of providing information regarding real estate projects in different regions. By accessing this website, the viewer confirms that the information including brochures and marketing collaterals on this website is solely for informational purposes and the viewer has not relied on this information for making any booking/purchase in any project of the company. Nothing on this website constitutes advertising, marketing, booking, selling or an offer for sale, or invitation to purchase a unit in any project by the company. The company is not liable for any consequence of any action taken by the viewer relying on such material/ information on this website.
Please also note that the company has not verified the information and the compliances of the projects. Further, the company has not checked the RERA (Real Estate Regulation Act 2016) registration status of the real estate projects listed here in. The company does not make any representation in regards to the compliances done against these projects. You should make yourself aware about the RERA registration status of the listed real estate projects before purchasing property.
The contents of this Disclaimer are applicable to all hyperlinks under https://www.360realtors.com/. You hereby acknowledge of having read and accepted the same by use or access of this Website.Unless specifically stated otherwise, the display of any content (including any brand, logo, mark or name) relating to projects developed, built, owned, promoted or marketed by any third party is not to be construed as 360 Realtors association with or endorsement of such project or party. Display of such content is not to be understood as such party's endorsement of or association with 360 Realtors. All content relating to such project and/or party are provided solely for the purpose of information and reference. 360 Realtors is an independent organisation and is not affiliated with any third party relating to whom any content is displayed on the website.
Find Your Perfect Property