Sirocco Grande
RERABy Benchmark Group of Companies
Punawale, Pune
2,2.5 BHK
4000 SQ. FT.
56.50 L - 66.25 L
Contact
For more information please scan QR. Code
One of the dynamic real estate brands, Pharande Spaces feels happy to announce its most awaited residential launch, Pharande Pune Ville, homes that make dreams come true, coming up at Punawale in Pune. Developed to include every imaginable luxury feature, the property is a shining example of elegance and comfort brought under one roof. Conceived and developed by Aedas, world-famous architects, the property is a flawless blend of high-quality architecture, innovation, and excellence, brilliantly developed into an architectural edifice.
Sprawling across 40 acres of the humongous land parcel, Pharande Punevilleoffers you 2, 3 and 4 BHK residences of different areas and dimensions. The homes are artistically and aesthetically accommodated into 16 opulent towers that have 22 storeys. The flats have powder-coated aluminum sliding windows with mosquito nets, colored glazed digital tiles in kitchen and many other attractive features.
The brand new launch of Pharande Pune Ville Punawale shall offer a host of luxury and lifestyle amenities that let you live a relaxed and stress-free life creating memories with your loved ones. The wide range of facilities available in the four walls of the complex includes a banquet hall, card room, cafeteria, jogging track, library, visitor’s parking, waste disposal, separate car parking, play area for children, meditation area, swimming pool, multi-purpose court and lots more. There are a dedicated motor driveway and separate walkways reserved within the campus. The top-of-line residential project enjoys an envious location. Slated to be developed at Punawale, Pune.
Pharande Pune Ville Location is very easy and comfortable to reach. It is 10 minutes’ to NH-48 and 20 minutes’ to Mumbai-Pune Highway. It is well-connected to IT Park at Talawade, the University Circle, Aundh, industrial zones of Chakan and Pimpri-Chinchwad and Chakan, and offers easy commuting to Mumbai and Lonavala via the Expressway.
Competitively priced, located in an area that’s above the rest and stashed with state-of-art specifications, the uniquely crafted living spaces at Pune Ville by Pharande SpacesMakes your dreams come true without putting a load on your pockets.
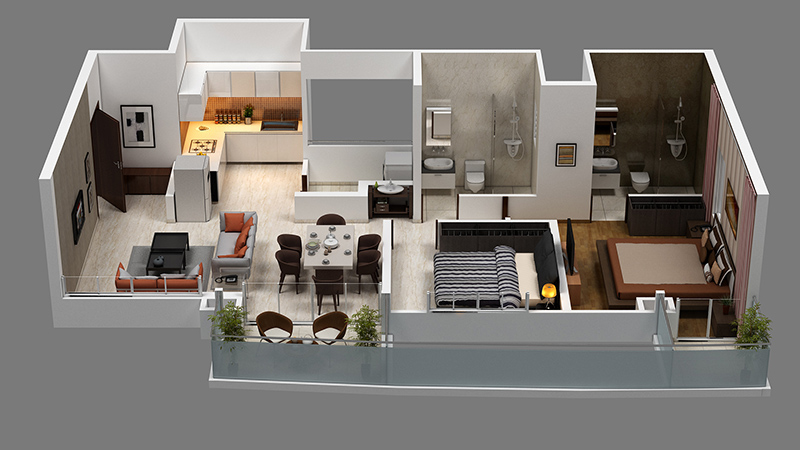
2 BHK in Pharande Puneville
968 SQ. FT.
₹ 60.00 L*
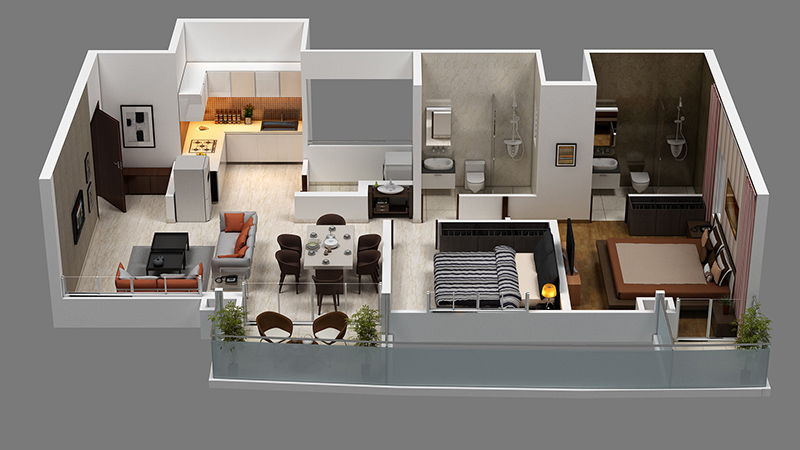
2 BHK in Pharande Puneville
1290 SQ. FT.
₹ 88.00 L*
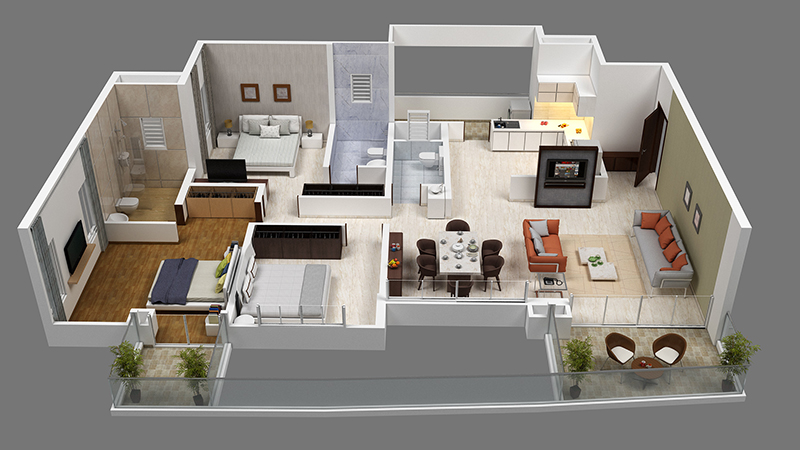
3 BHK in Pharande Puneville
1603 SQ. FT.
₹ 97.00 L*
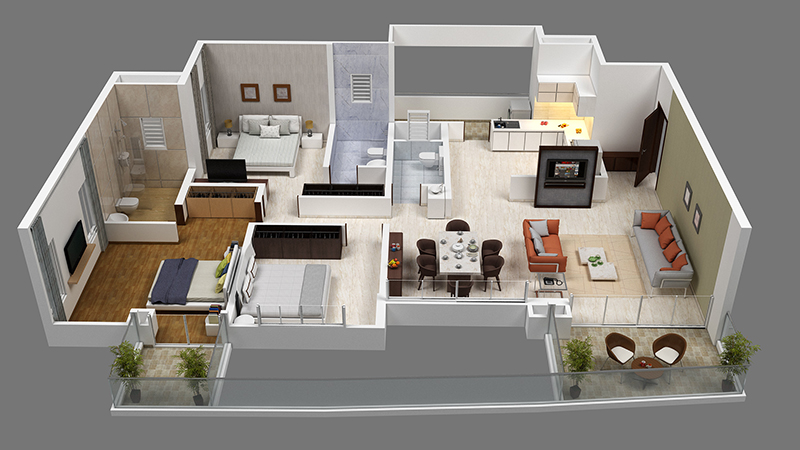
3 BHK in Pharande Puneville
1840 SQ. FT.
₹ 1.17 Cr*
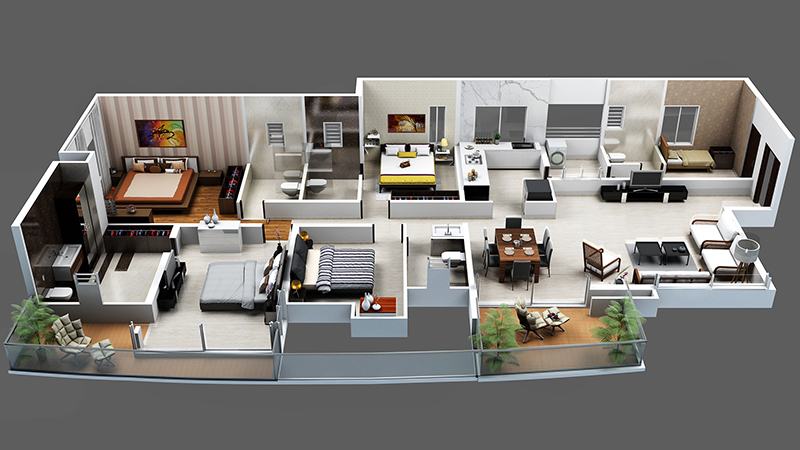
4 BHK in Pharande Puneville
2523 SQ. FT.
₹ 1.87 Cr*
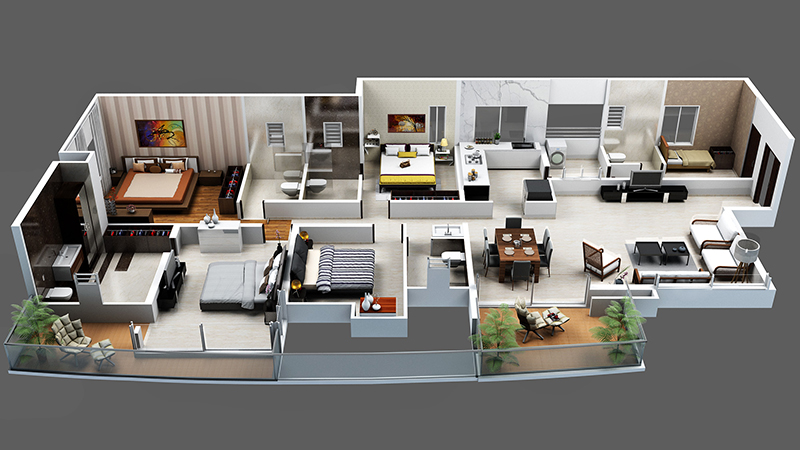
4 BHK in Pharande Puneville
2547 SQ. FT.
₹ 1.88 Cr*
| Unit Type | Size (SQ. FT.) | Price (SQ. FT.) | Amount | Booking Amt |
|---|---|---|---|---|
| 2 BHK | 968) | On Request | ₹ 6000000 | ₹ On Request |
| 2 BHK | 1290) | On Request | ₹ 8800000 | ₹ On Request |
| 3 BHK | 1603) | On Request | ₹ 9700000 | ₹ On Request |
| 3 BHK | 1840) | On Request | ₹ 11700000 | ₹ On Request |
| 4 BHK | 2523) | On Request | ₹ 18700000 | ₹ On Request |
| 4 BHK | 2547) | On Request | ₹ 18800000 | ₹ On Request |
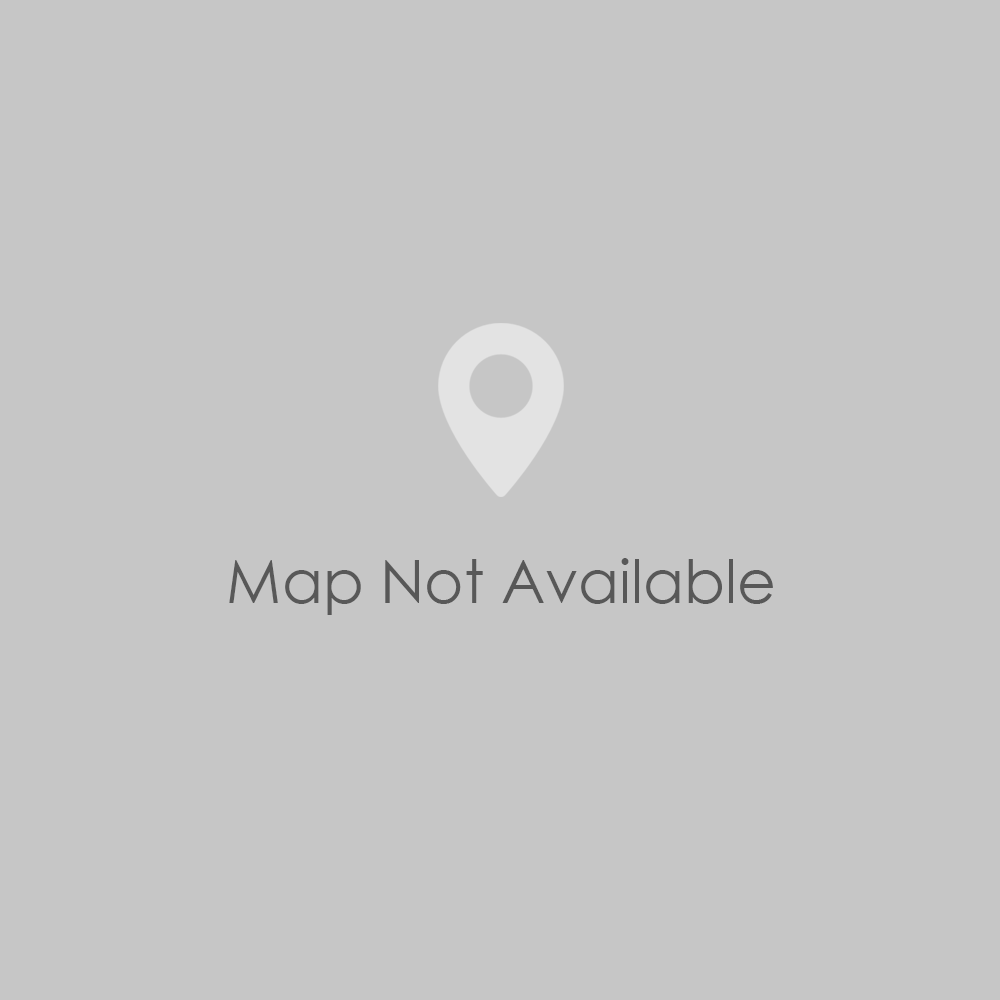

Sirocco Grande
RERABy Benchmark Group of Companies
Punawale, Pune
2,2.5 BHK
4000 SQ. FT.
56.50 L - 66.25 L
ContactKrisala 41 Estera
RERABy Krisala Developer
Punawale, Pune
2 & 3 BHK
4000 SQ. FT.
44.64 L - 56.57 L
ContactResidential Apartments in punawale
RERABy Reputed Developer
Punawale, Pune
2 & 3 BHK
4000 SQ. FT.
59.03 L - 68.17 L
ContactVision Indramegh
RERABy Vision Creative Group
Punawale, Pune
1,2,3 BHK
4000 SQ. FT.
39.47 L - 73.63 L
ContactThis website is only for the purpose of providing information regarding real estate projects in different regions. By accessing this website, the viewer confirms that the information including brochures and marketing collaterals on this website is solely for informational purposes and the viewer has not relied on this information for making any booking/purchase in any project of the company. Nothing on this website constitutes advertising, marketing, booking, selling or an offer for sale, or invitation to purchase a unit in any project by the company. The company is not liable for any consequence of any action taken by the viewer relying on such material/ information on this website.
Please also note that the company has not verified the information and the compliances of the projects. Further, the company has not checked the RERA (Real Estate Regulation Act 2016) registration status of the real estate projects listed here in. The company does not make any representation in regards to the compliances done against these projects. You should make yourself aware about the RERA registration status of the listed real estate projects before purchasing property.
The contents of this Disclaimer are applicable to all hyperlinks under https://www.360realtors.com/. You hereby acknowledge of having read and accepted the same by use or access of this Website.Unless specifically stated otherwise, the display of any content (including any brand, logo, mark or name) relating to projects developed, built, owned, promoted or marketed by any third party is not to be construed as 360 Realtors association with or endorsement of such project or party. Display of such content is not to be understood as such party's endorsement of or association with 360 Realtors. All content relating to such project and/or party are provided solely for the purpose of information and reference. 360 Realtors is an independent organisation and is not affiliated with any third party relating to whom any content is displayed on the website.
Find Your Perfect Property