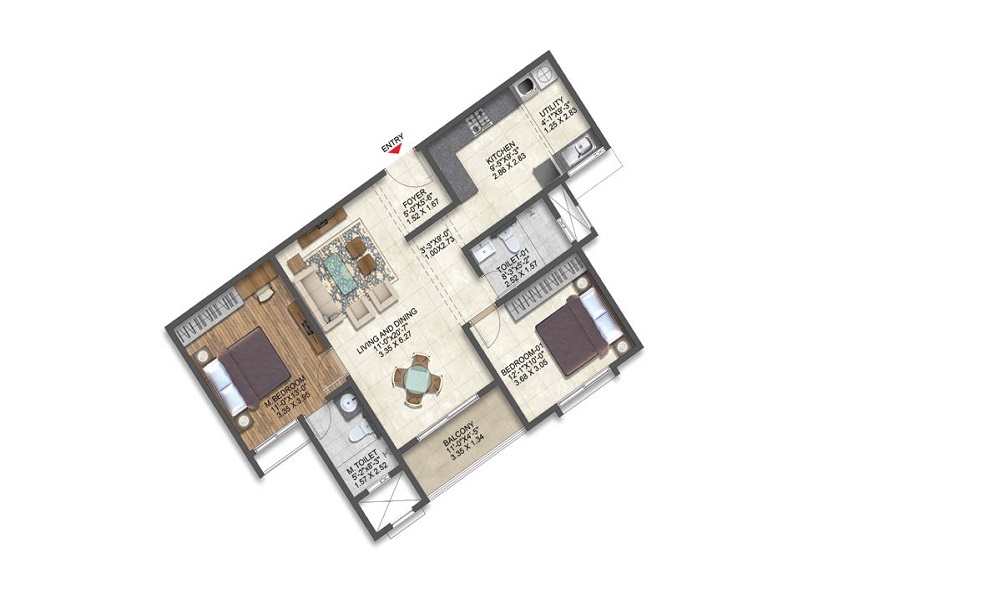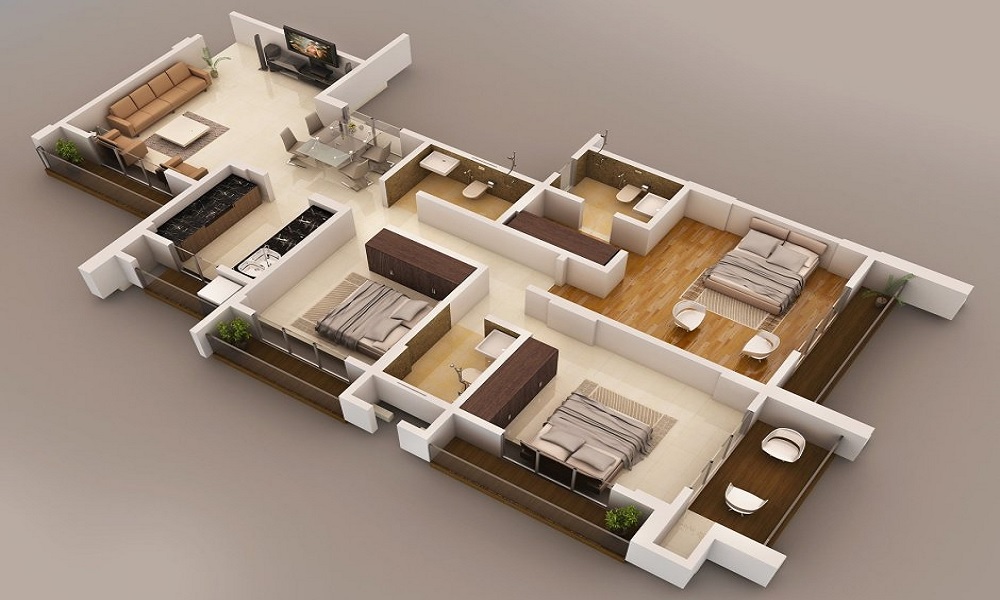Freedom By Provident
RERABy Provident Housing
Siruseri, Chennai
2,3 BHK
4000 SQ. FT.
35.90 L - 36.90 L
ContactLooking for an elegant apartment in one of the best places to live in Chennai? Check out Pragnya Eden Park, a grand gated community in Siruseri. This gated community comes with apartments in 2, 2.5, and 3 BHK configurations.
The wide range of lifestyle amenities in the complex makes it a great place to reside. Particularly, millennials and working professionals are looking for elegant apartments in Chennai. With the demand for elegant homes increasing in this part of the city, this will be the right investment opportunity for you.
Whether you buy a property in Chennai to personally reside with your family or put it on rent, the returns look lucrative. Besides, the tactical location of the property makes it ideal for contemporary families.
Considering the wide range of amenities in the gated community, you must book an apartment here. In the clubhouse, residents can access lots of modern amenities and keep themselves entertained. All the residential units receive power and water backup.
You can safely park your car in the organized parking space in the complex. The multipurpose hall brings you the opportunity to host meetings and events without leaving the estate. With lifts, video security facilities, jogging tracks, and maintenance staff, a dynamic and comfortable lifestyle awaits you in this project.
Considering the Pragnya Eden Park location, investors and homeowners are willing to buy these apartments. A dense network of roads connects the project to the commercial zones in the city. You can get seamless access to the business hubs in Chennai from these homes.
Also, a number of reputed schools are located in close proximity. Residents can get across to the established healthcare centres in Pune from these homes. The parks, places of recreation, and other attractions in Chennai are also located close by.
At Pragnya Eden Park Chennai, a gratifying lifestyle with all sorts of modern amenities awaits the residents. You will appreciate the modern way of living while experiencing seamless connectivity to your workplace.
All the residential units have been designed with sophistication, and the interiors have been optimized for maximum space. If you are planning to relocate to Chennai, get one of these apartments for your family and embrace a blissful lifestyle. Check out the available configurations and book your property now.
Specification
STRUCTURE
FLOORING & SKIRTING
DADO
PAINTING
DOORS
WINDOWS & FRENCH DOORS
KITCHEN COUNTER
SANITARY WARE & CP FITTINGS
ELECTRICAL SWITCHES
POWER BACKUP
LIFTS
OTHERS

2 BHK in Pragnya Eden Park
900 SQ. FT.
₹ 50.00 L*

2.5 BHK in Pragnya Eden Park
1100 SQ. FT.
₹ 64.00 L*

3 BHK in Pragnya Eden Park
1680 SQ. FT.
₹ 94.00 L*
| Unit Type | Size (SQ. FT.) | Price (SQ. FT.) | Amount | Booking Amt |
|---|---|---|---|---|
| 2 BHK | 900) | On Request | ₹ 5000000 | ₹ 10% |
| 2.5 BHK | 1100) | On Request | ₹ 6400000 | ₹ 10% |
| 3 BHK | 1680) | On Request | ₹ 9400000 | ₹ 10% |


Freedom By Provident
RERABy Provident Housing
Siruseri, Chennai
2,3 BHK
4000 SQ. FT.
35.90 L - 36.90 L
ContactThe World of Joy
RERABy Urbanrise
Siruseri, Chennai
1,2,3 BHK
4000 SQ. FT.
20.21 L - 60.80 L
ContactCatalunya City
RERABy XS Real
Siruseri, Chennai
2,3 BHK
4000 SQ. FT.
28.10 L - 40.60 L
ContactThis website is only for the purpose of providing information regarding real estate projects in different regions. By accessing this website, the viewer confirms that the information including brochures and marketing collaterals on this website is solely for informational purposes and the viewer has not relied on this information for making any booking/purchase in any project of the company. Nothing on this website constitutes advertising, marketing, booking, selling or an offer for sale, or invitation to purchase a unit in any project by the company. The company is not liable for any consequence of any action taken by the viewer relying on such material/ information on this website.
Please also note that the company has not verified the information and the compliances of the projects. Further, the company has not checked the RERA (Real Estate Regulation Act 2016) registration status of the real estate projects listed here in. The company does not make any representation in regards to the compliances done against these projects. You should make yourself aware about the RERA registration status of the listed real estate projects before purchasing property.
The contents of this Disclaimer are applicable to all hyperlinks under https://www.360realtors.com/. You hereby acknowledge of having read and accepted the same by use or access of this Website.Unless specifically stated otherwise, the display of any content (including any brand, logo, mark or name) relating to projects developed, built, owned, promoted or marketed by any third party is not to be construed as 360 Realtors association with or endorsement of such project or party. Display of such content is not to be understood as such party's endorsement of or association with 360 Realtors. All content relating to such project and/or party are provided solely for the purpose of information and reference. 360 Realtors is an independent organisation and is not affiliated with any third party relating to whom any content is displayed on the website.
Find Your Perfect Property