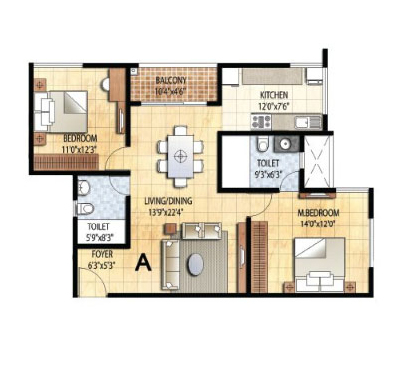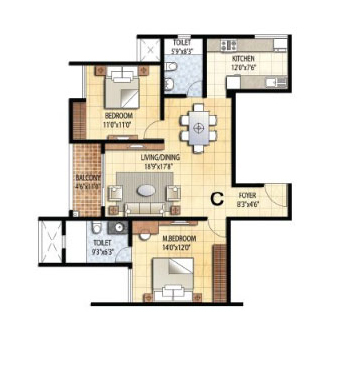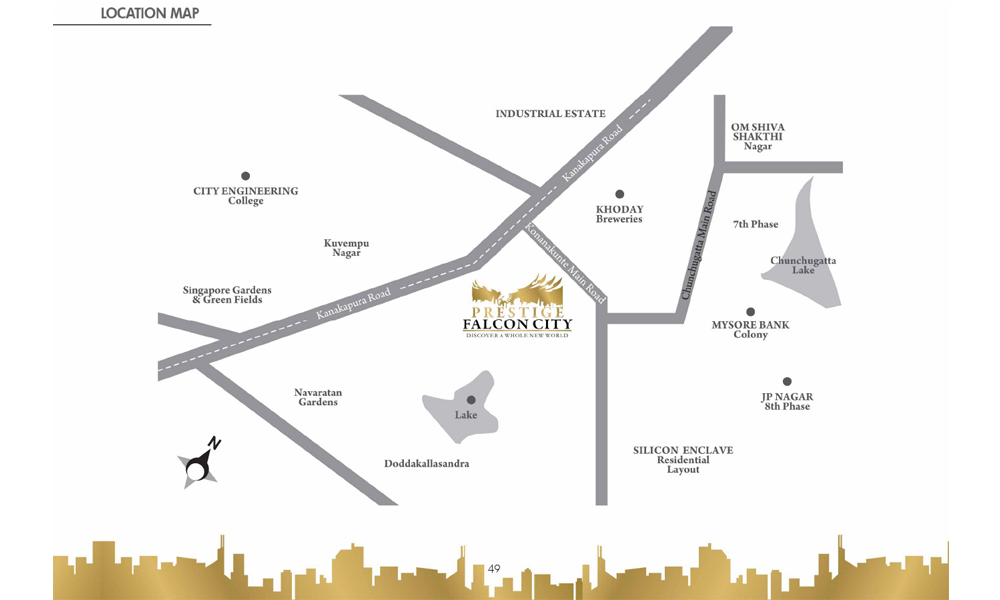Sobha Arena
RERABy Sobha Ltd.
Kanakapura Road, Bangalore
2,3 BHK
4000 SQ. FT.
87 L - 1.36 Cr
ContactBangalore’s Kanakapura Road is turning out to the gold-mine for real-estate, with the development of NICE Road, construction of Metro rail, announcement of an SEZ, and ISKON’s plans to open up a 4D Krishna Lila entertainment park here. Timely cashing in on this top-notch development is the Prestige Falcon City. This Property in Kanakapura Road is a massive 62 acres of gorgeous land, housing both housing and commercial sections in its ambit.
Phase 1 comprises pf 41 acres of sophisticated development, which will result in creation of 2520 living abodes across 31 floors on 7 buildings comprising of 20 towers that will line the smart layout. These homes are designed as 2 BHK sets spanning 1204-1230 sq. ft. areas.
The uniqueness of Property in Banglore lies in smart customer friendly clauses such as delay compensation at bank rates, which shows the promise of timely delivery from the builders. There is a massive clubhouse in the pipeline, covering 60,000 sq. ft. are and having the best of fitness and relaxation amenities within. Being 60% Vaastu complaint and 70% open spaces the site has all the right ingredients for a lavish living.
Prestige Falcon City Price is handsome and affordable. All units are depending upon the tower and location of the unit. These rates will revise soon and this is the best time for investors and home-buyers to make a smart investment here!

2 BHK in Prestige Falcon City
1204 SQ. FT.
₹ 94.30 L*

2 BHK in Prestige Falcon City
1230 SQ. FT.
₹ 96.25 L*
| Unit Type | Size (SQ. FT.) | Price (SQ. FT.) | Amount | Booking Amt |
|---|---|---|---|---|
| 2 BHK | 1204) | On Request | ₹ 9430000 | ₹ 3 Lacs |
| 2 BHK | 1230) | On Request | ₹ 9625000 | ₹ 3 Lacs |


Sobha Arena
RERABy Sobha Ltd.
Kanakapura Road, Bangalore
2,3 BHK
4000 SQ. FT.
87 L - 1.36 Cr
ContactProvident Park Square
RERABy Provident Housing
Kanakapura Road, Bangalore
3 BHK
4000 SQ. FT.
52.99 L - 1.35 Cr
ContactThis website is only for the purpose of providing information regarding real estate projects in different regions. By accessing this website, the viewer confirms that the information including brochures and marketing collaterals on this website is solely for informational purposes and the viewer has not relied on this information for making any booking/purchase in any project of the company. Nothing on this website constitutes advertising, marketing, booking, selling or an offer for sale, or invitation to purchase a unit in any project by the company. The company is not liable for any consequence of any action taken by the viewer relying on such material/ information on this website.
Please also note that the company has not verified the information and the compliances of the projects. Further, the company has not checked the RERA (Real Estate Regulation Act 2016) registration status of the real estate projects listed here in. The company does not make any representation in regards to the compliances done against these projects. You should make yourself aware about the RERA registration status of the listed real estate projects before purchasing property.
The contents of this Disclaimer are applicable to all hyperlinks under https://www.360realtors.com/. You hereby acknowledge of having read and accepted the same by use or access of this Website.Unless specifically stated otherwise, the display of any content (including any brand, logo, mark or name) relating to projects developed, built, owned, promoted or marketed by any third party is not to be construed as 360 Realtors association with or endorsement of such project or party. Display of such content is not to be understood as such party's endorsement of or association with 360 Realtors. All content relating to such project and/or party are provided solely for the purpose of information and reference. 360 Realtors is an independent organisation and is not affiliated with any third party relating to whom any content is displayed on the website.
Find Your Perfect Property