Siesta The Prestige City
RERABy Prestige Group
Mulund West, Mumbai
2,3,4 BHK
4000 SQ. FT.
1.88 Cr - 2.81 Cr
Contact
For more information please scan QR code
RERA WEBSITE : https://maharerait.mahaonline.gov.in/searchlist/search?CertficateNo=P51800077457
For those seeking homes at a majestically beautiful Mumbai Skyline, your hunt has finally ended. Forest Hills at The Prestige City is the new luxury residential project that is in Mulund West. With exotic views and forest-facing apartments, this residential project offers 3 BHK and 4 BHK apartments.
Here, each home is highly spacious and well-ventilated. The apartments are embedded with the finest quality fittings and fixtures. Also, the buildings are crafted with modern infrastructure and Vaastu-compliant. The Forest Hills at The Prestige City Price is available to potential buyers and investors on request.
Considering the amenities, residents will be offered top-class facilities. For children, there are exclusive sports facilities including a designated kid’s play area, indoor sports, and outdoor sports like Tennis and Paddle Courts, etc.
This lavish residential property in Mumbai offers a pool deck with indoor and outdoor swimming pools. Also, this can be accessed by all age groups. The residents can enjoy their leisure hours in a multi-level clubhouse wherein, they will be offered arcade games, a gymnasium, and many other facilities.
The property has a banquet too that can be effectively used by residents or by organizing their intimate ceremonies, parties, and even festivities. For the elderly, the property has ample open space to relish their evenings under the sky and fresh air.
This property has a standardised security system that runs 24x7. The property follows a three-tier security system accompanied by CCTV surveillance. Also, the residents are offered facilities like a piped gas line, car parking, a lift, and 24-hour power and water supply.
Mulund West is one of the prime locations of the city. It attracts both investors as well as the buyers to invest in the properties. Forest Hills at The Prestige City Mulund West is strategically situated in the area wherein, the connectivity is exceptional.
For instance, Eastern Express Highway, Mulund Station, and Thane are in a radius of 5 Km. Likewise, the property is close to some of the top schools like NES International School, and Billabong High School reachable in a few minutes’ drive.
Apart from these, the property provides an easy gateway to excellent healthcare services in Apex Hospitals Mulund and Manisha Universal Multispecialty Hospital reachable in a 5-minute drive. This residential project has some good shopping and entertainment hubs around. In short, this property is worth your investment.
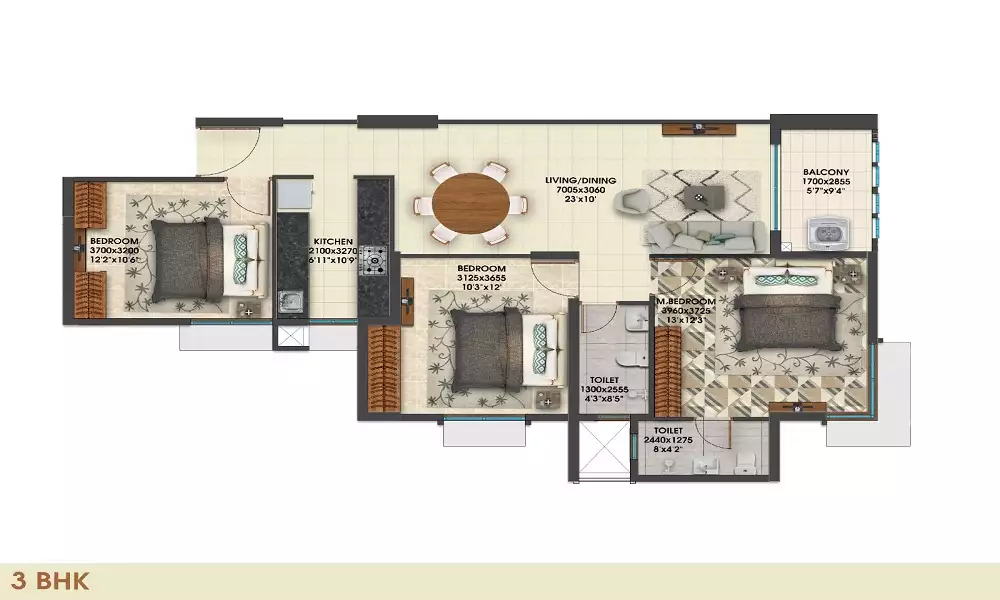
3 BHK Opulence + Deck in Forest Hills at The Prestige City
1020 SQ. FT.
₹ 2.82 Cr*
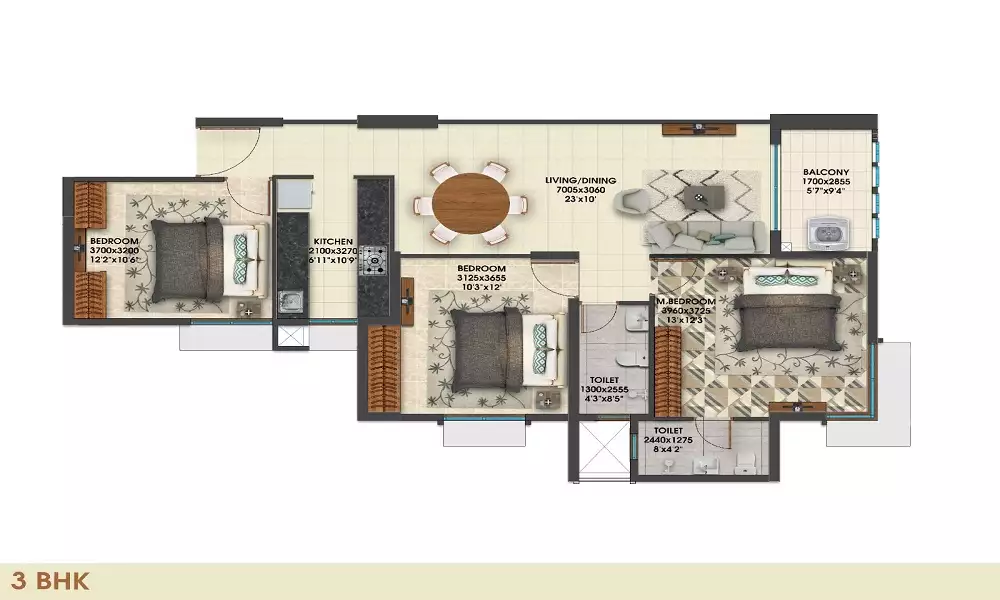
3 BHK Splendor + 2 Decks in Forest Hills at The Prestige City
1300 SQ. FT.
₹ 3.72 Cr*
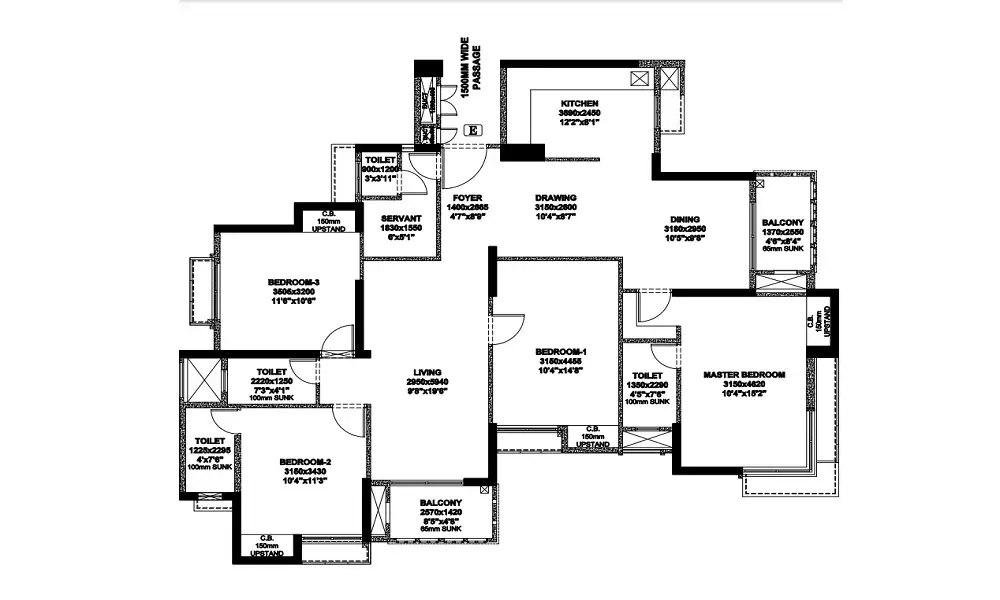
4 BHK Opulence + 2 Decks in Forest Hills at The Prestige City
1730 SQ. FT.
₹ 5.02 Cr*
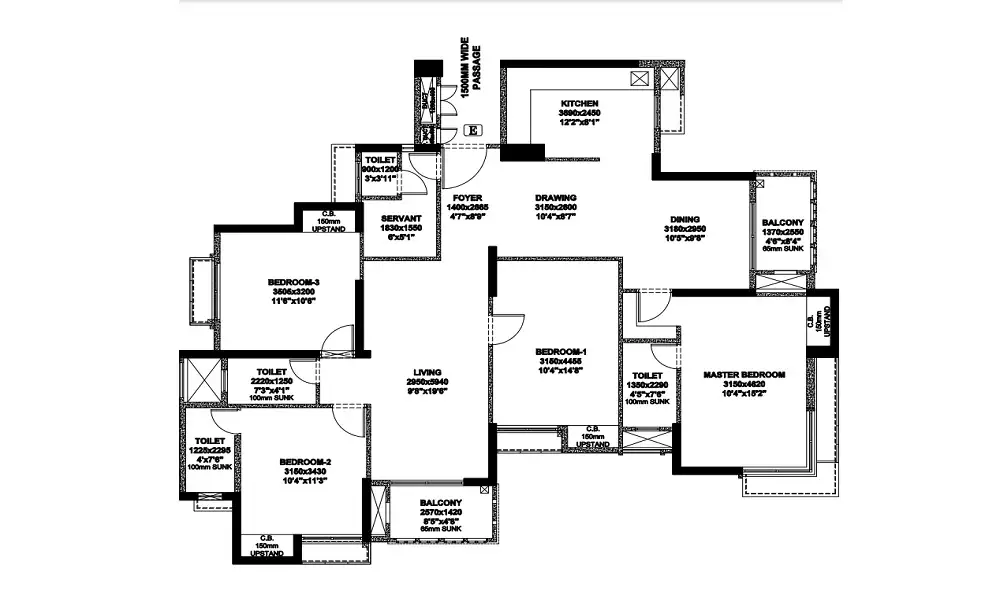
4 BHK Splendor + 3 Decks in Forest Hills at The Prestige City
2100 SQ. FT.
₹ 6.32 Cr*
| Unit Type | Size (SQ. FT.) | Price (SQ. FT.) | Amount | Booking Amt |
|---|---|---|---|---|
| 3 BHK Opulence + Deck | 1020 | On Request | ₹ 28200000 | ₹ 10% |
| 3 BHK Splendor + 2 Decks | 1300 | On Request | ₹ 37200000 | ₹ 10% |
| 4 BHK Opulence + 2 Decks | 1730 | On Request | ₹ 50200000 | ₹ 10% |
| 4 BHK Splendor + 3 Decks | 2100 | On Request | ₹ 63200000 | ₹ 10% |
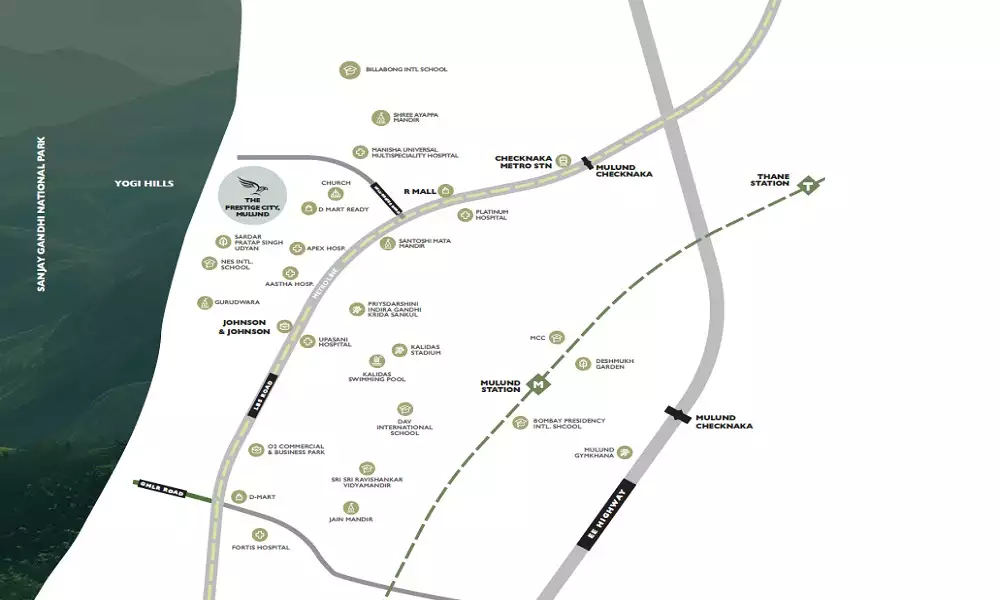

Siesta The Prestige City
RERABy Prestige Group
Mulund West, Mumbai
2,3,4 BHK
4000 SQ. FT.
1.88 Cr - 2.81 Cr
ContactKalpataru Elitus
RERABy Kalpataru Group
Mulund West, Mumbai
1.5,2 & 3 BHK
4000 SQ. FT.
1.12 Cr - 2.85 Cr
ContactArkade Nest
RERABy Arkade
Mulund West, Mumbai
2, 3 BHK
4000 SQ. FT.
1.61 Cr - 2.72 Cr
ContactPiramal Vana Raynav
RERABy Piramal Realty
Mulund West, Mumbai
2 & 3 BHK
4000 SQ. FT.
2.49 Cr - 4.15 Cr
ContactThis website is only for the purpose of providing information regarding real estate projects in different regions. By accessing this website, the viewer confirms that the information including brochures and marketing collaterals on this website is solely for informational purposes and the viewer has not relied on this information for making any booking/purchase in any project of the company. Nothing on this website constitutes advertising, marketing, booking, selling or an offer for sale, or invitation to purchase a unit in any project by the company. The company is not liable for any consequence of any action taken by the viewer relying on such material/ information on this website.
Please also note that the company has not verified the information and the compliances of the projects. Further, the company has not checked the RERA (Real Estate Regulation Act 2016) registration status of the real estate projects listed here in. The company does not make any representation in regards to the compliances done against these projects. You should make yourself aware about the RERA registration status of the listed real estate projects before purchasing property.
The contents of this Disclaimer are applicable to all hyperlinks under https://www.360realtors.com/. You hereby acknowledge of having read and accepted the same by use or access of this Website.Unless specifically stated otherwise, the display of any content (including any brand, logo, mark or name) relating to projects developed, built, owned, promoted or marketed by any third party is not to be construed as 360 Realtors association with or endorsement of such project or party. Display of such content is not to be understood as such party's endorsement of or association with 360 Realtors. All content relating to such project and/or party are provided solely for the purpose of information and reference. 360 Realtors is an independent organisation and is not affiliated with any third party relating to whom any content is displayed on the website.
Find Your Perfect Property