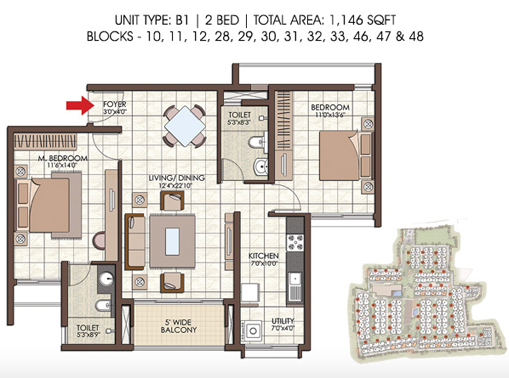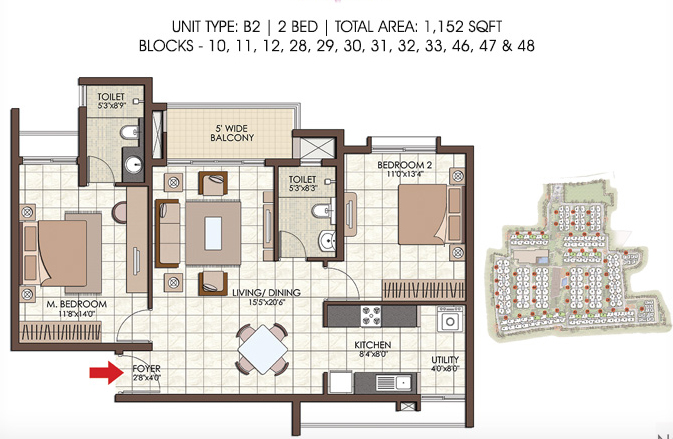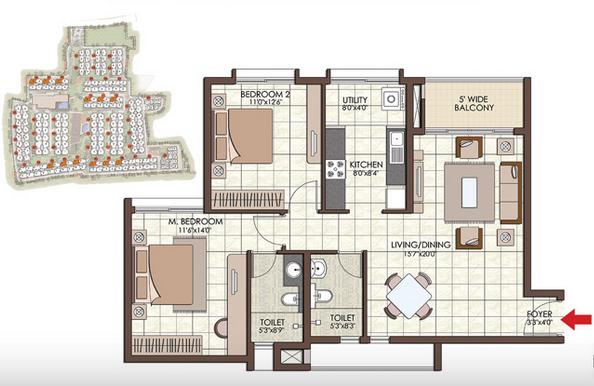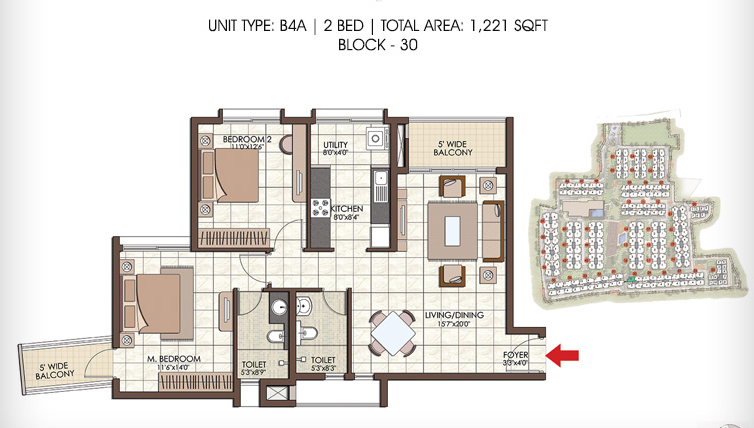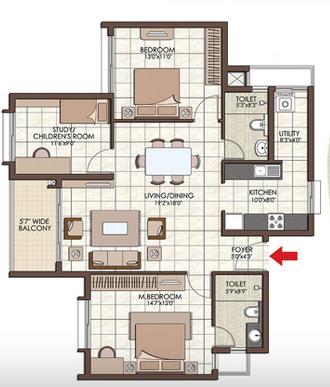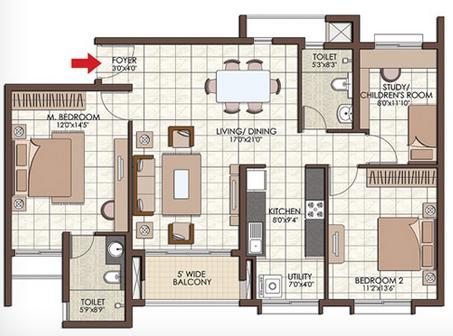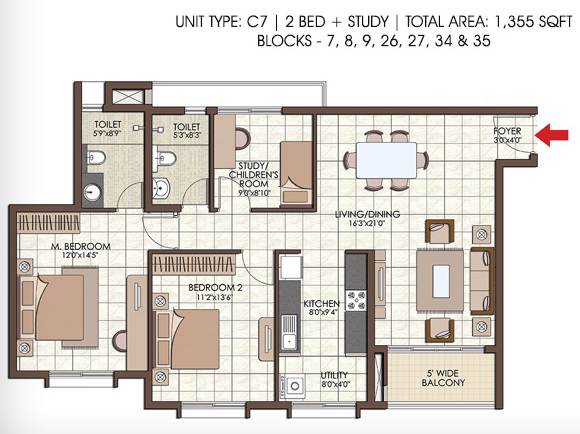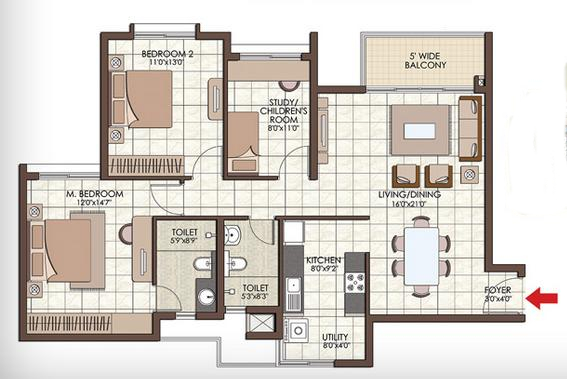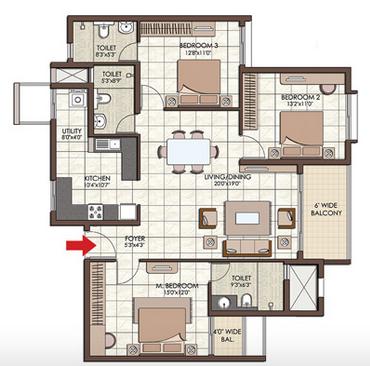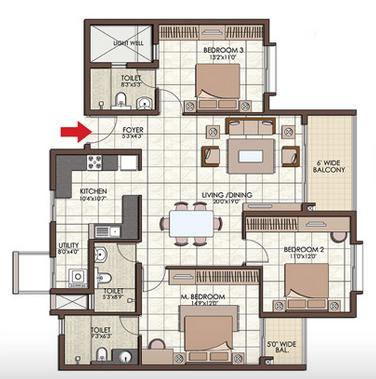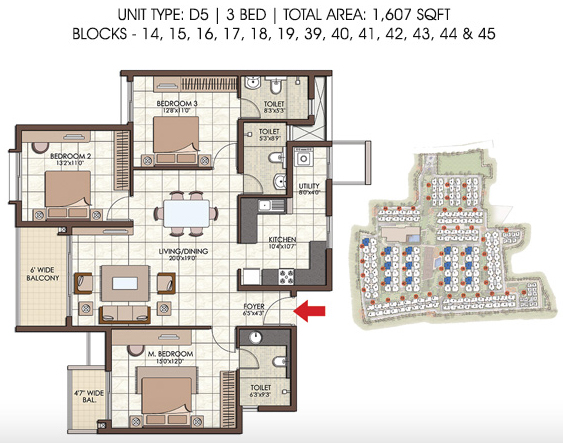Prestige Kew Gardens, The new luxurious residential project called Prestige Kew Gardens is a colonial England style apartments’ community in Yemalur by Prestige Group. This grand master plan for 979 intricately carved homes set at 16-storey low rise towers entrenched across 15 charmingly & intelligently linked landscaped acres will surely give you an urbane living experience.
Prestige- Kew Gardens’ location being close to arterial roads such as HAL Airport road & Outer Ring Road (ORR) provides easy access to premier work spots, leading educational institutes, top health care facilities, shopping hubs and entertainment destinations in Bangalore. Proximity to metro rail and international airport further makes it a hot residential investment. This noble project with luxury amenities will enable you to discover a home that promises to deliver beyond your expectations.
Prestige Kew Gardens Floor Plan
The ultra premium project covers meticulously designed 2, 2.5 and 3 BHK luxury apartments to suit different needs of diverse consumer market. It offers 1 Bedroom set in the sizes of 615 and 634 Sq.ft. Prestige Kew Gardens’ 2 BHK flat are available in suitable unit sizes that range from 1146-1221 Sq.ft. Areas. While it includes 2 BHK + Study in 3 different sizes - 1291, 1355 & 1360 Sq.ft areas. Also, it has on the offer 3 BHK homes in 1469 Sq.ft and 1607 Sq.ft.
Prestige Kew Gardens Location Advantages
-
15 Kms away from the Iconic MG road
-
Smooth connectivity to Manipal & Sakra Hospitals
-
National, International Schools & Financial Institutions in the vicinity
-
Well connected to growing social infrastructure
Prestige Kew Gardens Amenities
-
Modern Gymnasium & Health Club
-
Multi-Purpose Hall & Mini Theater
-
Large Library Reading Room
-
Convenient Supermarket space
-
Yoga/Meditation Terrace
-
Urban Swimming Pool
-
Play area and separate pool for children
-
World class Indoor games facilities
-
Squash court & badminton court
Prestige Kew Gardens Specifications
-
Massive 15.74 Acres Project
-
RCC framed building Structure
-
24 hour CCTV Surveillance peripheral
-
Service Staircase & Lobby walls/ceilings in OBD
-
Capacity Passenger & Service Lifts in Every Block
-
Vitrified Tiles flooring in the lobby, Living, Dining & Corridors
-
Anti-skid ceramic tiles in toilets & balconies
-
Modular switches & PVC insulated copper wires concealed wiring
-
Sufficient power outlets and light points
Prestige Kew Gardens Price List
Prestige - Kew Gardens’ premium design 1 to 3 BHK apartments that resemble colonial England architecture are conveniently priced. To grab these luxury apartment deals, request for price now!
Prestige Kew Gardens Payment Plan
At Prestige Kew Gardens, residential apartments are offered with flexible payment plans.


