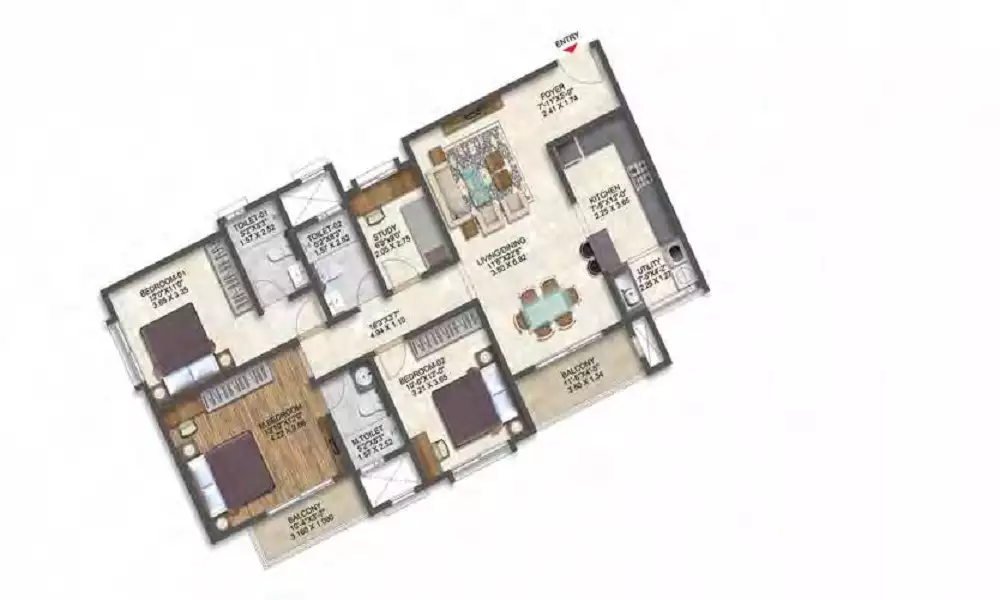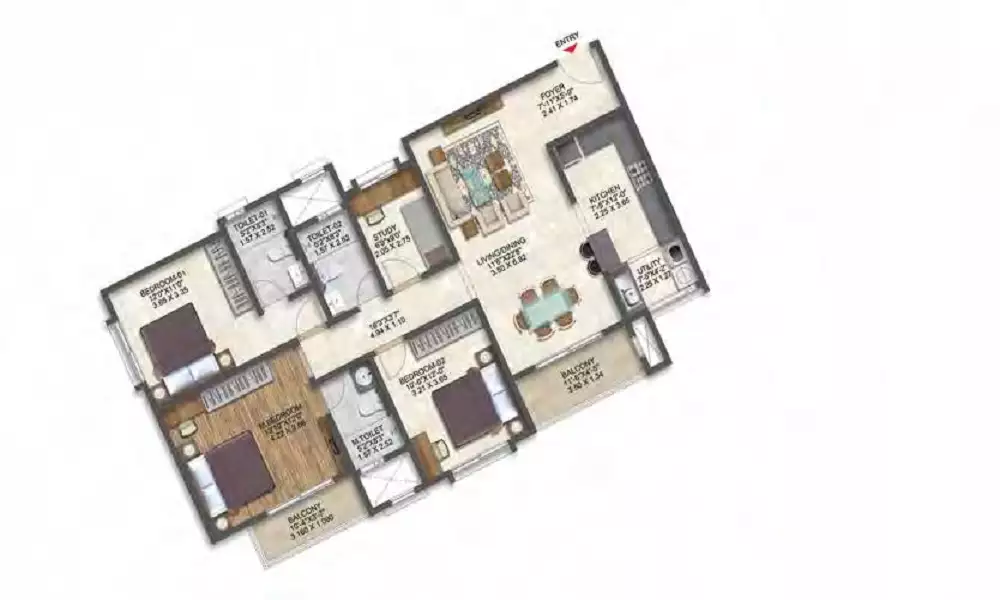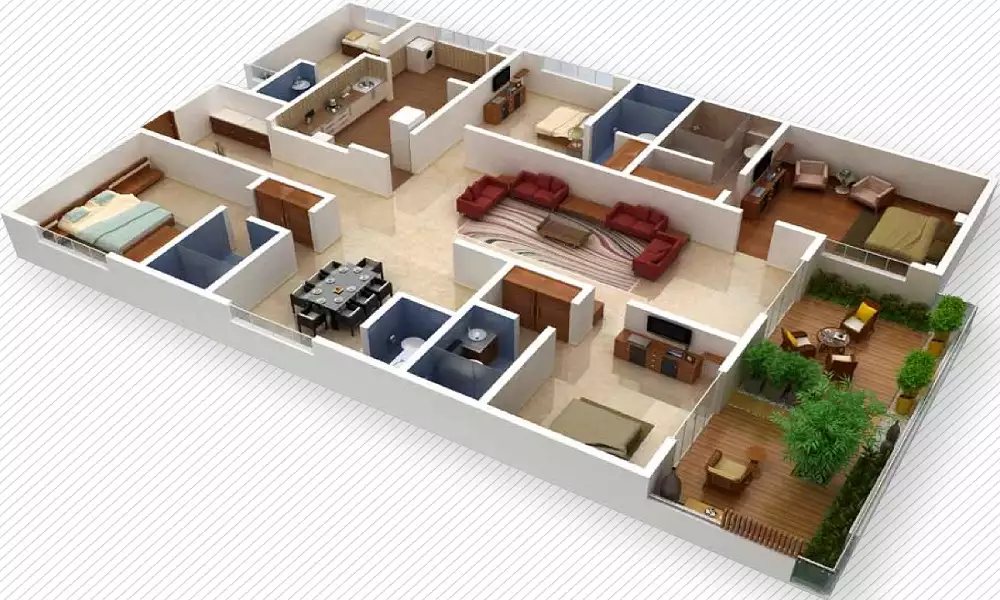Provident Kenworth
RERABy Provident Housing
Rajendra Nagar, Hyderabad
1,2,3 BHK Condos & Studios
4000 SQ. FT.
36 L - 95.99 L
ContactDiscover luxurious living at The Prestige City Hyderabad, an exceptional residential project by the renowned Prestige Group in Rajendra Nagar, Hyderabad. Price Starting at Rs 1.19 Crore, this RERA-approved development offers thoughtfully designed 3, 3.5, and 4 BHK homes ranging from 1687 to 3355 sq. ft.
Location: Prime location in Rajendra Nagar, Hyderabad
Price: Starting from Rs 1.19 Crore
Configurations: Spacious 3, 3.5 & 4 BHK options
Area Range: 1687 - 3355 SQ. FT.
Possession Date: 01 June 2028
RERA Approved: Yes
Type: Residential New Project
Developer: Prestige Group
Premium Location
Situated in the thriving neighborhood of Rajendra Nagar, The Prestige City, Hyderabad offers excellent connectivity to major business hubs, educational institutions, and entertainment zones. The strategic location ensures residents enjoy the perfect balance of comfort and convenience.
World-Class Amenities
Experience a luxury lifestyle with meticulously planned amenities catering to modern living needs. The project features:
Superior Construction Quality
Built by the prestigious Prestige Group, known for its commitment to quality and excellence, each home is crafted with attention to detail and premium materials. The architectural design seamlessly blends contemporary aesthetics with functional spaces.
Investment Potential
Located in one of Hyderabad's rapidly developing areas, The Prestige City Rajendra Nagar presents an excellent investment opportunity. The upcoming infrastructure developments and growing demand in Rajendra Nagar make it an attractive choice for both end-users and investors.
Flexible Payment Plans
Understanding the diverse needs of homebuyers, The Prestige City Hyderabad offers flexible payment plans and attractive home loan options through leading banks. EMI facilities are available to make your dream home more accessible.
With decades of experience in real estate development, Prestige Group has established itself as one of India's leading developers. Their commitment to quality, innovation, and customer satisfaction has earned them numerous accolades and the trust of thousands of happy homeowners.
Download the project brochure to explore special launch offers and detailed floor plans. At The Prestige City Hyderabad, experience the perfect blend of luxury, comfort, and convenience.
Contact our property experts today for exclusive deals and site visits.

2.5 BHK in The Prestige City Hyderabad
1548 SQ. FT.
₹ 1.25 Cr*

3 BHK Smart in The Prestige City Hyderabad
1631 SQ. FT.
₹ 1.29 Cr*

3 BHK Prima in The Prestige City Hyderabad
2433 SQ. FT.
₹ 1.93 Cr*

4 BHK in The Prestige City Hyderabad
3431 SQ. FT.
₹ 2.89 Cr*
| Unit Type | Size (SQ. FT.) | Price (SQ. FT.) | Amount | Booking Amt |
|---|---|---|---|---|
| 2.5 BHK | 1548 | On Request | ₹ 12500000 | ₹ 10% |
| 3 BHK Smart | 1631 | On Request | ₹ 12900000 | ₹ 10% |
| 3 BHK Prima | 2433 | On Request | ₹ 19300000 | ₹ 10% |
| 4 BHK | 3431 | On Request | ₹ 28900000 | ₹ 10% |


Prestige City Hyderabad is located in Rajendra Nagar, a prime area in Hyderabad. The Prestige City Hyderabad address ensures excellent connectivity to major part of the city.
Prestige City Hyderabad offers a variety of residential units, including spacious 2 BHK, 3 BHK, and 4 BHK apartments.
The Prestige City Hyderabad price varies based on the type and size of the apartment. For the most accurate and current pricing, it's recommended to contact our team directly: 8448565360.
Dev Signature One
RERABy Dev Developers
Rajendra Nagar, Hyderabad
3 & 4 BHK
4000 SQ. FT.
1.51 Cr - 2.34 Cr
ContactRamky New Launch
RERABy Ramky Group
Rajendra Nagar, Hyderabad
3, 3.5, 4 & 4.5 BHK
4000 SQ. FT.
1.67 Cr - 2.99 Cr
ContactThis website is only for the purpose of providing information regarding real estate projects in different regions. By accessing this website, the viewer confirms that the information including brochures and marketing collaterals on this website is solely for informational purposes and the viewer has not relied on this information for making any booking/purchase in any project of the company. Nothing on this website constitutes advertising, marketing, booking, selling or an offer for sale, or invitation to purchase a unit in any project by the company. The company is not liable for any consequence of any action taken by the viewer relying on such material/ information on this website.
Please also note that the company has not verified the information and the compliances of the projects. Further, the company has not checked the RERA (Real Estate Regulation Act 2016) registration status of the real estate projects listed here in. The company does not make any representation in regards to the compliances done against these projects. You should make yourself aware about the RERA registration status of the listed real estate projects before purchasing property.
The contents of this Disclaimer are applicable to all hyperlinks under https://www.360realtors.com/. You hereby acknowledge of having read and accepted the same by use or access of this Website.Unless specifically stated otherwise, the display of any content (including any brand, logo, mark or name) relating to projects developed, built, owned, promoted or marketed by any third party is not to be construed as 360 Realtors association with or endorsement of such project or party. Display of such content is not to be understood as such party's endorsement of or association with 360 Realtors. All content relating to such project and/or party are provided solely for the purpose of information and reference. 360 Realtors is an independent organisation and is not affiliated with any third party relating to whom any content is displayed on the website.
Find Your Perfect Property