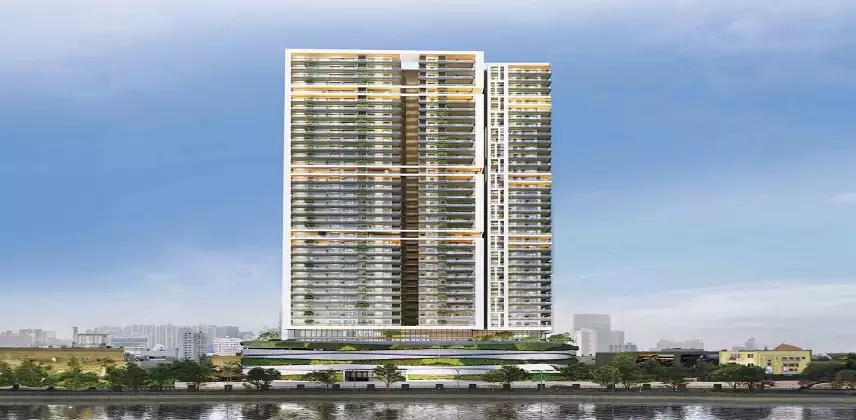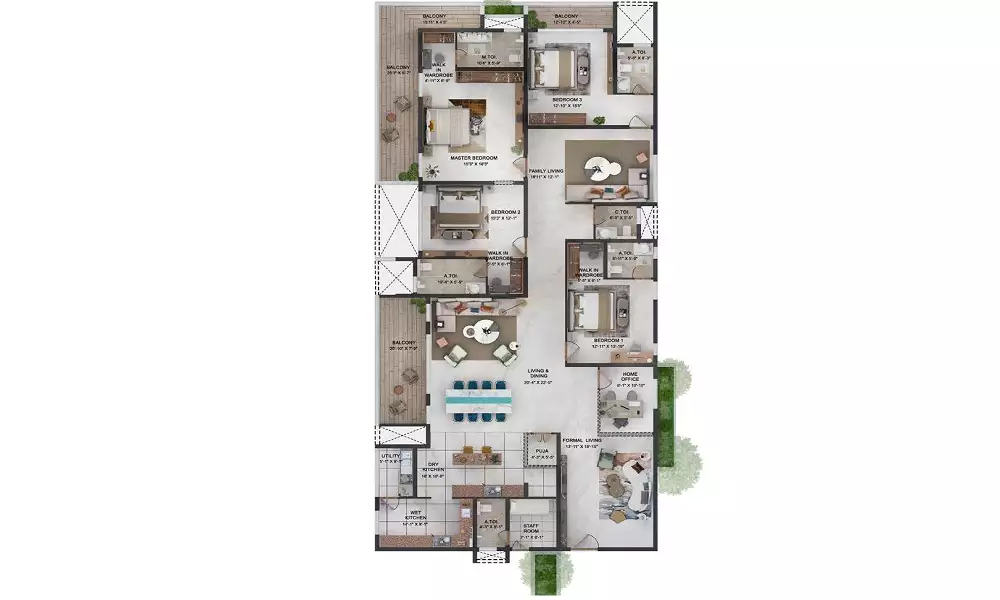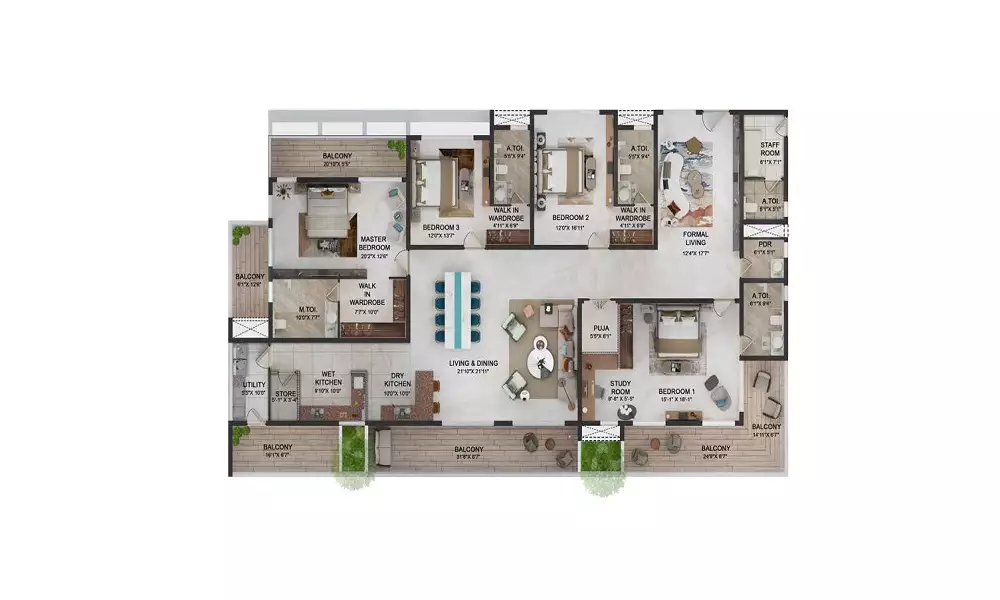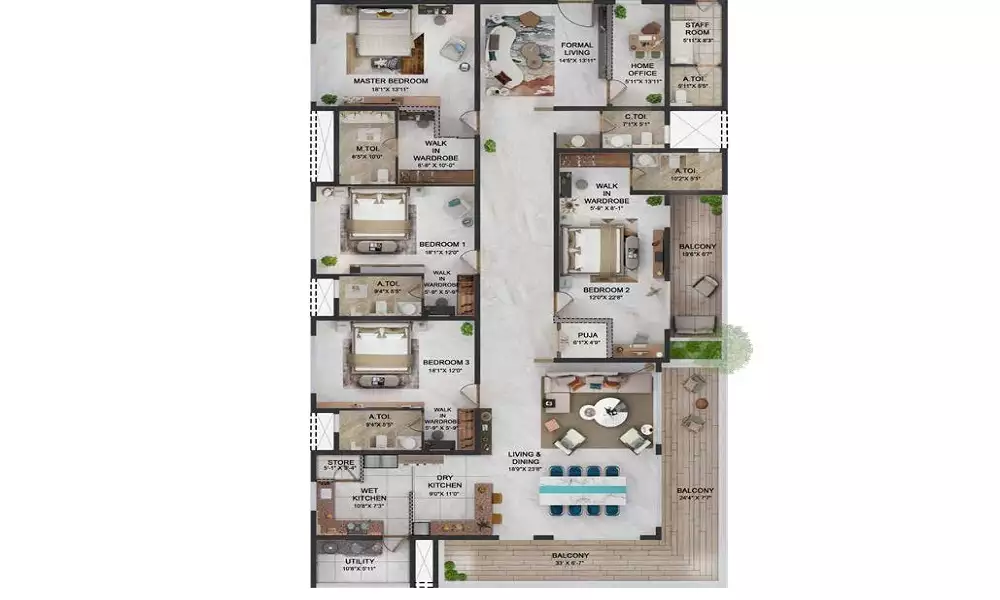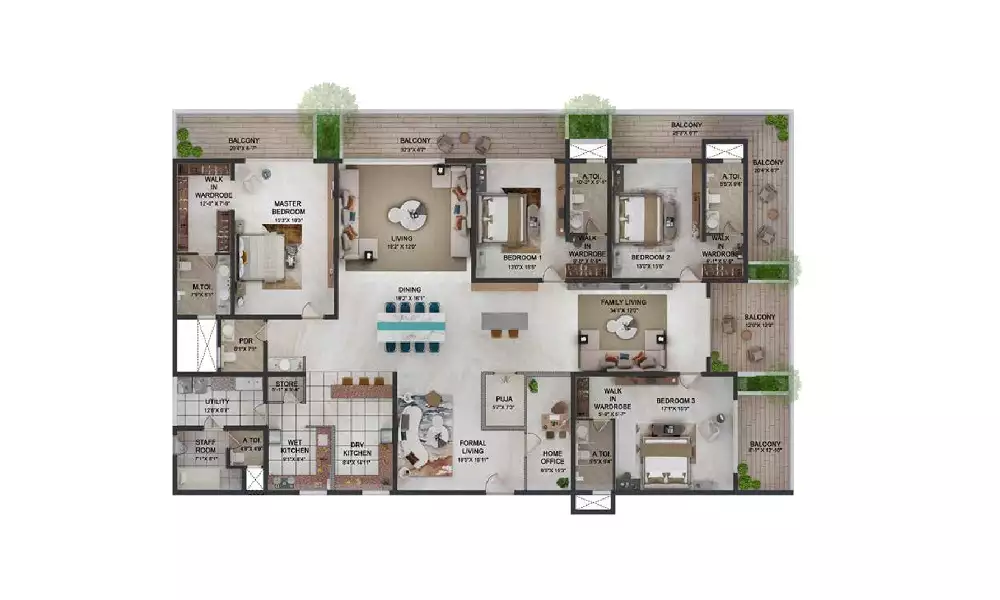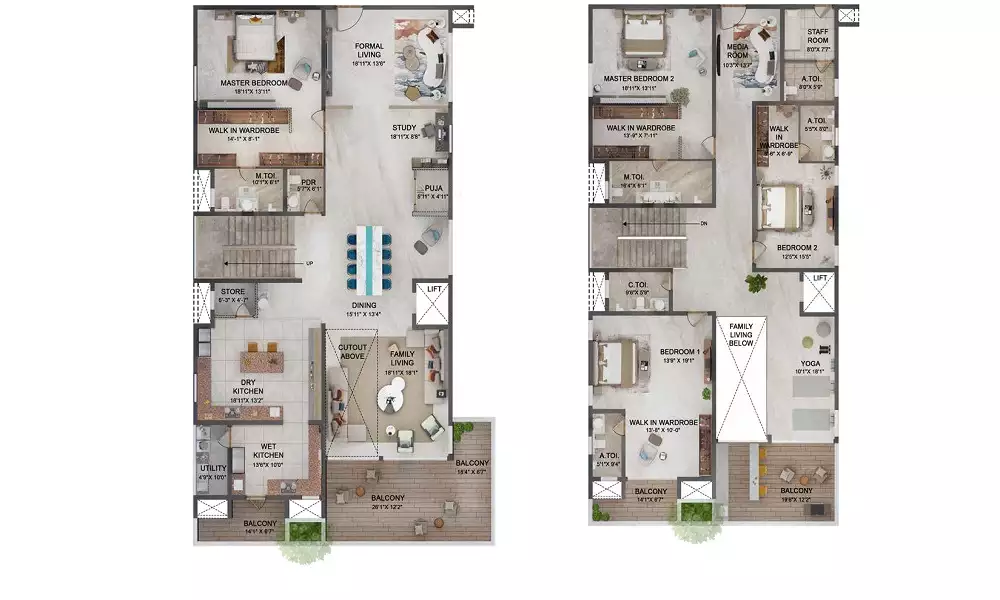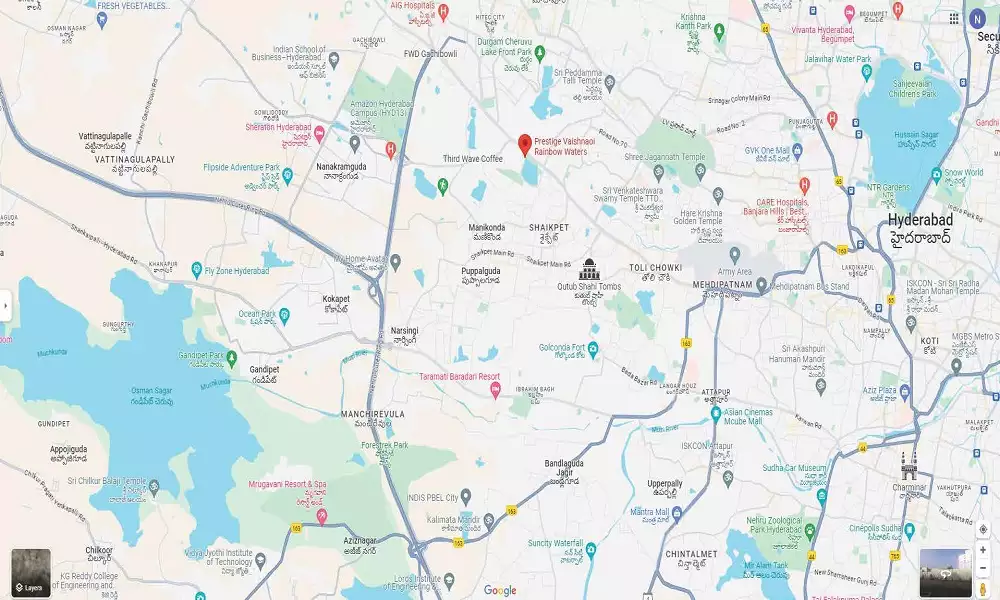Assetz Ren and Rei: Bangalore Most Luxurious 3 BHK Apartments
This window is the ultimate solution for those seeking a luxury apartment in a prime location in Bangalore. Assetz Ren and Rei is an ultra-luxurious residential project that offers 3 BHK apartments that are super-spacious and well-ventilated.
These carbon-healing homes are crafted with a robust RCC structure. Likewise, each home is embedded with premium quality fittings and fixtures and vitrified tiles.
The property is earthquake-resistant and has ample open space. The Assetz ren and rei Price is available on request to potential buyers and investors.
Considering the amenities and modern-day facilities, Assetz Ren & rei has a lot to offer. For children, there is a designated kid’s play area where both indoor and outdoor sports facilities are available.
Similarly, there is an exclusive swimming pool that can be accessed by residents of all age groups. The property offers a multipurpose hall and a clubhouse wherein the residents can host their events and parties.
The property is an ideal choice for the elderly as it offers serene and lush green landscaped gardens to let them relish their evening hours or enjoy early mornings. To grab the view of this beautiful property, Assetz ren, and rei photos are the perfect way to acknowledge it.
For those with a fitness regime, the property offers a fully equipped gymnasium, a jogging track, and a meditation center.
Apart from the top-notch amenities, the property follows a three-tier security system accompanied by 24x7 CCTV surveillance. Also, there is an on-site maintenance staff that caters to the needs of the residents at their doorstep. Other facilities include a piped gas line, lift, car parking, and a 24-hour water and power supply.
When choosing a home, location has to be the key priority. However, Assetz Ren and rei is strategically based in the heart of Bangalore. The property is seamlessly connected with other parts of the city via roads and metro.
For professionals, this property is a top choice as some of the top Tech Parks and Corporate offices like TCS, Infosys, Tech Mahindra, Siemens, etc. are located within a radius of 6 km from the property. Likewise, the property provides easy access to the top educational institutions like Eden Bridge International School, Harvest International School, etc.
The healthcare facilities around this township are commendable with popular health centers like Springleaf Hospital, Sacred Oak Hospital, Kauvery Hospital, etc. located within a radius of 5 km. The shopping hubs and entertainment arenas are reachable at a walkable distance.
To explore more about the Assetz ren and rei floor plan, the buyers and investors can enquire now.

