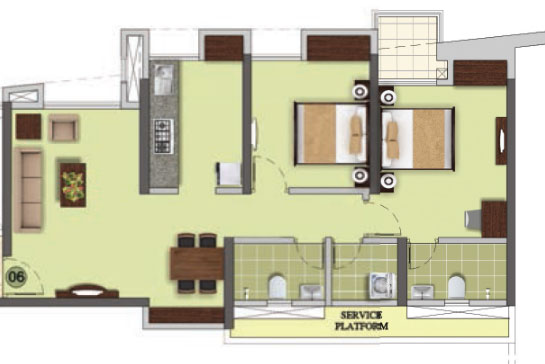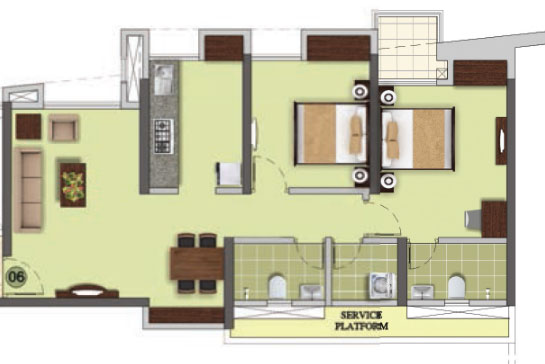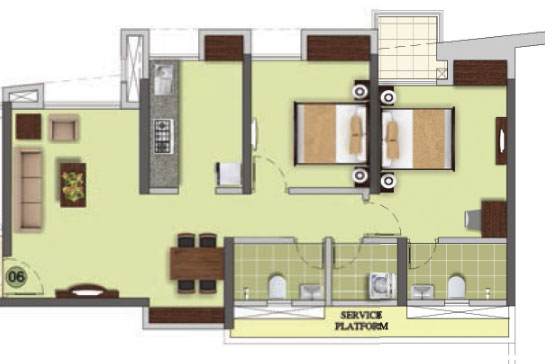Lodha Stella
RERABy Lodha Group
Thane, Mumbai
3 & 4 BHK
4000 SQ. FT.
3.10 Cr - 3.91 Cr
Contact
For more information please scan QR. Code
Puraniks City Reserva: Perfect destination for a perfect lifestyle
Proudly presented by the well-acclaimed realty brand Puraniks Group is another splendid residential creation coming up at Thane, Ghodbunder Road named as Puraniks City Reserva. It is a mid-stage project the work for which is going on with full enthusiasm and shall be ready for possession by December 2021.
The property in Mumbai is being conceived and developed with minute detailing and planning and features modern designing that makes the place very comfortable to live in.
Spread across a colossal 10 acres of gorgeous land area, the imminent residential property offers 2 BHK finely planned residences that vary in areas from 615 sq. ft. to 709 sq. ft. Every villa at City Reserva is an independent unit having well-planned and beautiful layouts with no shared walls in between the residences guaranteeing complete privacy.
The premium and luxury segment project of Puraniks City Reserva Thane flaunts 3 acres of beautifully landscaped gardens on ground level and a twin sharing private garden with a height of 20 feet. The charming greeneries around make you feel happier and are feasts to the eyes.
Amongst the many other finest facilities available in the complex, some of them are a beautiful swimming pool with a deck and lounge, tranquil barbeque theatre, beach pool with swaying palms, an amphitheater, ample space for the kids to play and enjoy, kid’s separate swimming pool, an adventure park for children, and entertaining children wet park.
For the seniors there is a youth corner, meditation centre, temple garden, specifically designed reflexology path, a great tranquil trellis, walkways and many other facilities that make life really exciting and wonderful.
Affordably priced, the Puraniks City Reserva price list starts from Rs 83.60 lakhs and extends up to Rs 94.75 lakhs. Puraniks City Reserva location is well-surrounded by social and civic utilities of life and is ten minutes away from NH-48.
Coming up at one of the finest suburbs of the city, the novel property in Thane Mumbai is a great place to stay and a profitable investment option.

2 BHK in Puraniks City Reserva
614 (Carpet Area) SQ. FT.
₹ 73.00 L*

2 BHK in Puraniks City Reserva
628 (Carpet Area) SQ. FT.
₹ 74.00 L*

2 BHK in Puraniks City Reserva
640 (Carpet Area) SQ. FT.
₹ 76.00 L*
| Unit Type | Size (SQ. FT.) | Price (SQ. FT.) | Amount | Booking Amt |
|---|---|---|---|---|
| 2 BHK | 614 (Carpet Area)) | On Request | ₹ 7300000 | ₹ On Request |
| 2 BHK | 628 (Carpet Area)) | On Request | ₹ 7400000 | ₹ On Request |
| 2 BHK | 640 (Carpet Area)) | On Request | ₹ 7600000 | ₹ On Request |


Lodha Stella
RERABy Lodha Group
Thane, Mumbai
3 & 4 BHK
4000 SQ. FT.
3.10 Cr - 3.91 Cr
ContactLodha Crown
RERABy Lodha Group
Thane, Mumbai
1,2 BHK
4000 SQ. FT.
57 L - 93 L
ContactGodrej Exquisite
RERABy Godrej Properties
Thane, Mumbai
2,3 BHK
4000 SQ. FT.
1.28 Cr - 1.84 Cr
ContactLodha Amara
RERABy Lodha Group
Thane, Mumbai
1, 2,3 BHK
4000 SQ. FT.
95 L - 2.89 Cr
ContactThis website is only for the purpose of providing information regarding real estate projects in different regions. By accessing this website, the viewer confirms that the information including brochures and marketing collaterals on this website is solely for informational purposes and the viewer has not relied on this information for making any booking/purchase in any project of the company. Nothing on this website constitutes advertising, marketing, booking, selling or an offer for sale, or invitation to purchase a unit in any project by the company. The company is not liable for any consequence of any action taken by the viewer relying on such material/ information on this website.
Please also note that the company has not verified the information and the compliances of the projects. Further, the company has not checked the RERA (Real Estate Regulation Act 2016) registration status of the real estate projects listed here in. The company does not make any representation in regards to the compliances done against these projects. You should make yourself aware about the RERA registration status of the listed real estate projects before purchasing property.
The contents of this Disclaimer are applicable to all hyperlinks under https://www.360realtors.com/. You hereby acknowledge of having read and accepted the same by use or access of this Website.Unless specifically stated otherwise, the display of any content (including any brand, logo, mark or name) relating to projects developed, built, owned, promoted or marketed by any third party is not to be construed as 360 Realtors association with or endorsement of such project or party. Display of such content is not to be understood as such party's endorsement of or association with 360 Realtors. All content relating to such project and/or party are provided solely for the purpose of information and reference. 360 Realtors is an independent organisation and is not affiliated with any third party relating to whom any content is displayed on the website.
Find Your Perfect Property