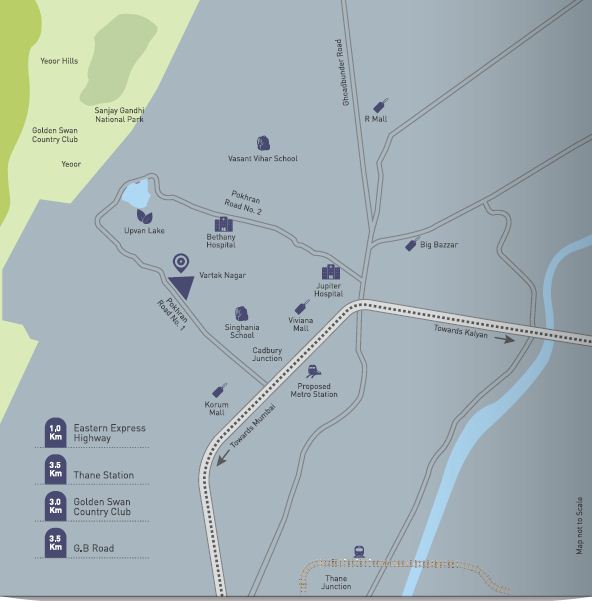Lodha Stella
RERABy Lodha Group
Thane, Mumbai
3 & 4 BHK
4000 SQ. FT.
3.10 Cr - 3.91 Cr
Contact
For more information please scan QR. Code

For more information please scan QR. Code

For more information please scan QR. Code

For more information please scan QR. Code
One of the leading real estate companies, Puraniks Developers introduces its brand new creation, known as Puraniks Omega Royale, located at Thane in Mumbai. It is a pre-launch residential project by the developer that offers elegantly and artfully crafted homes replete with modern facilities and comforts.
Sprawling across gorgeous land parcels, the grand development is slated to incorporate a charming assortment of skillfully designed residential formats that will vary in size and dimensions in order to match the needs and desires of all its residents. The super-spacious residences are beautifully arranged into majestic towers that offer lovely views of the calm and serene Ulhas River and Yeoor Hills. The building has a brilliant design, outstanding architecture and incorporates lavishly designed homes that are loaded with intelligently picked up amenities that match your style. The high-end homes have plenty of fresh air and natural sunlight reaching all the corners of the home. The Puraniks Omega Royale Price list shall be available on request.
The imminent property in Thane will offer a bouquet of wonderful external amenities that makes your life completed relaxed and free from all sorts of tensions. The plethora of facilities included are a kids’ play area, swimming pool with separate kids’ pool, state-of-art gym, certified fitness centre, yoga centre, hammock area, sit out zones, multipurpose court, squash court, jogging track, open-air Jacuzzi, clubhouse, 24 hour water and power supply, and tight security arrangements for the safety of the occupants. The wide lungs of open green landscapes are a visual treat for the eyes and keep the environment fresh and vibrant.
The property will be developed in the most happening suburbs of Thane in Mumbai and offer easy commuting to essential and important places of daily routine. Located in the heart of Thane, the project has easy access to Western and Eastern Express Highways. The premium project is just 15 minutes; drive to the Thane Railway Station.
The brand new residential launch is a perfect example of an elegant and comfortable housing project that doesn’t put a burden on your wallets. It is one of the eagerly awaited Residential Apartments in Mumbai that fills your lives with sheer contentment and joy and adds to the pride and confidence of the occupants. With the slew of facilities offered and its excellent location, the property is worth every single rupee spent.

1 BHK (Royale) in Puraniks Omega Royale
418 (Carpet Area) SQ. FT.
₹ 78.24 L*

1 BHK (Omega) in Puraniks Omega Royale
432 (Carpet Area) SQ. FT.
₹ 75.74 L*
| Unit Type | Size (SQ. FT.) | Price (SQ. FT.) | Amount | Booking Amt |
|---|---|---|---|---|
| 1 BHK (Royale) | 418 (Carpet Area)) | On Request | ₹ 7824000 | ₹ 10% |
| 1 BHK (Omega) | 432 (Carpet Area)) | On Request | ₹ 7574000 | ₹ 10% |


Lodha Stella
RERABy Lodha Group
Thane, Mumbai
3 & 4 BHK
4000 SQ. FT.
3.10 Cr - 3.91 Cr
ContactLodha Crown
RERABy Lodha Group
Thane, Mumbai
1,2 BHK
4000 SQ. FT.
57 L - 93 L
ContactGodrej Exquisite
RERABy Godrej Properties
Thane, Mumbai
2,3 BHK
4000 SQ. FT.
1.28 Cr - 1.84 Cr
ContactLodha Amara
RERABy Lodha Group
Thane, Mumbai
1, 2,3 BHK
4000 SQ. FT.
95 L - 2.89 Cr
ContactThis website is only for the purpose of providing information regarding real estate projects in different regions. By accessing this website, the viewer confirms that the information including brochures and marketing collaterals on this website is solely for informational purposes and the viewer has not relied on this information for making any booking/purchase in any project of the company. Nothing on this website constitutes advertising, marketing, booking, selling or an offer for sale, or invitation to purchase a unit in any project by the company. The company is not liable for any consequence of any action taken by the viewer relying on such material/ information on this website.
Please also note that the company has not verified the information and the compliances of the projects. Further, the company has not checked the RERA (Real Estate Regulation Act 2016) registration status of the real estate projects listed here in. The company does not make any representation in regards to the compliances done against these projects. You should make yourself aware about the RERA registration status of the listed real estate projects before purchasing property.
The contents of this Disclaimer are applicable to all hyperlinks under https://www.360realtors.com/. You hereby acknowledge of having read and accepted the same by use or access of this Website.Unless specifically stated otherwise, the display of any content (including any brand, logo, mark or name) relating to projects developed, built, owned, promoted or marketed by any third party is not to be construed as 360 Realtors association with or endorsement of such project or party. Display of such content is not to be understood as such party's endorsement of or association with 360 Realtors. All content relating to such project and/or party are provided solely for the purpose of information and reference. 360 Realtors is an independent organisation and is not affiliated with any third party relating to whom any content is displayed on the website.
Find Your Perfect Property