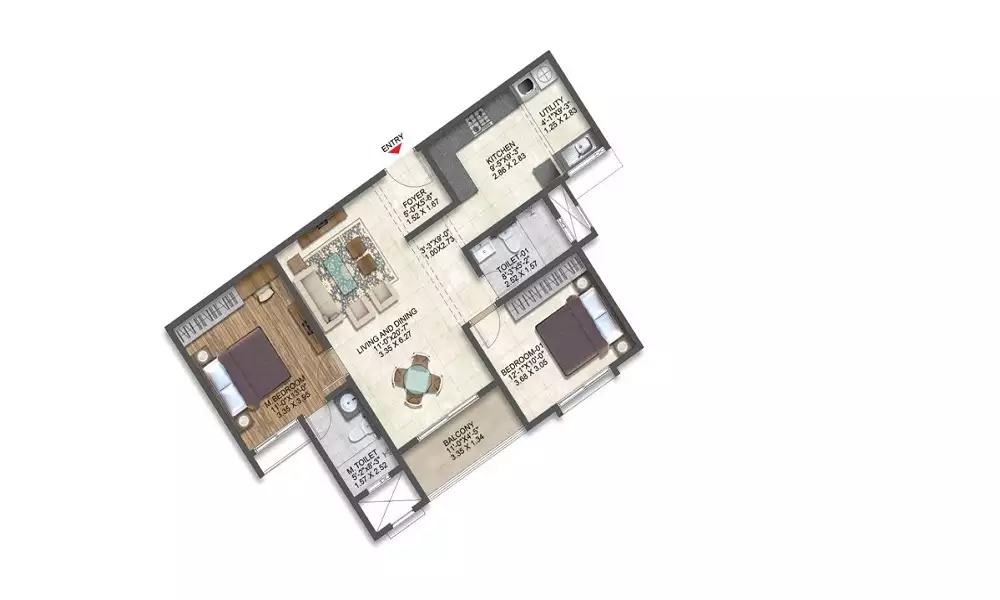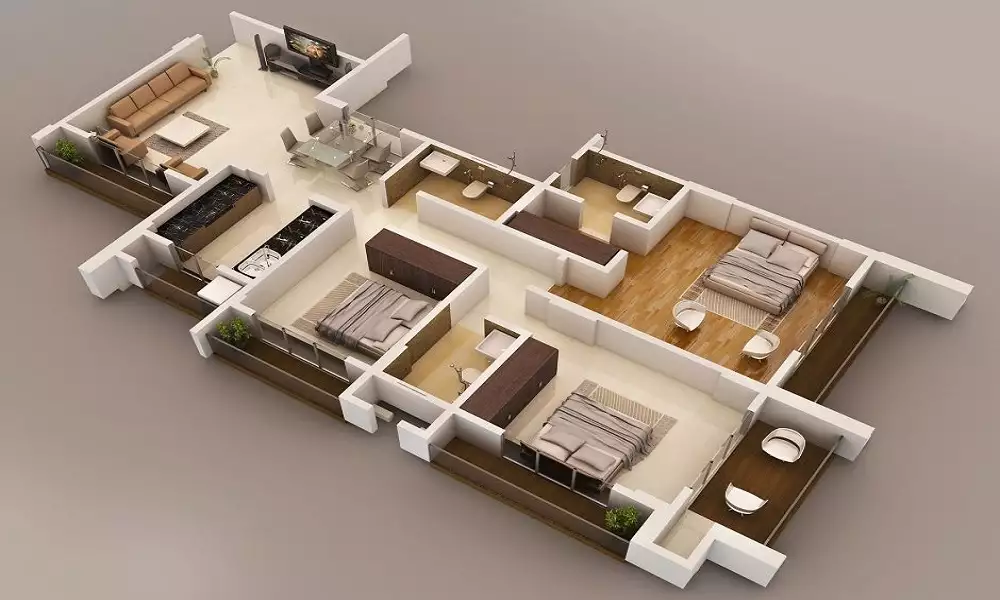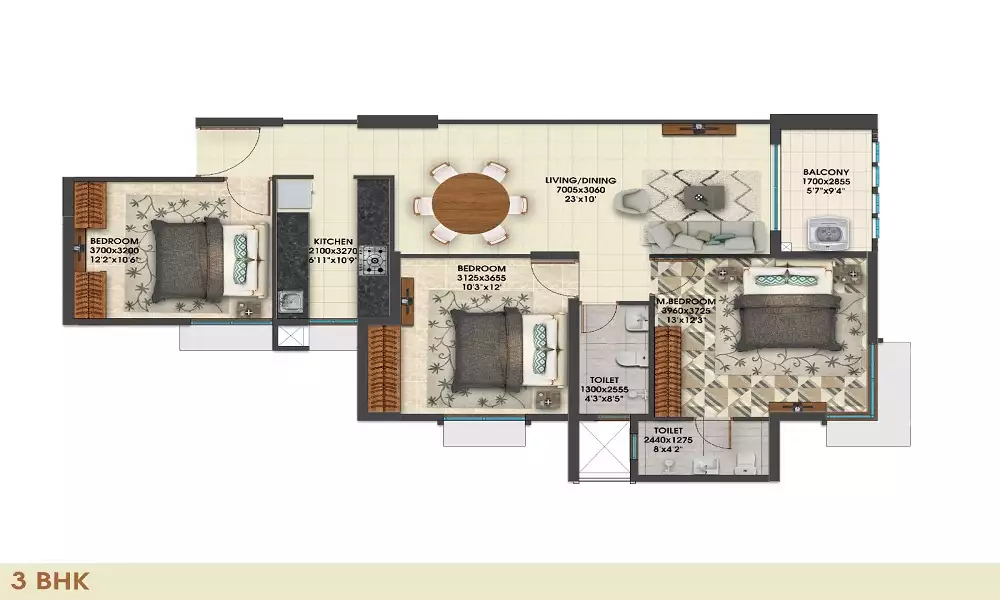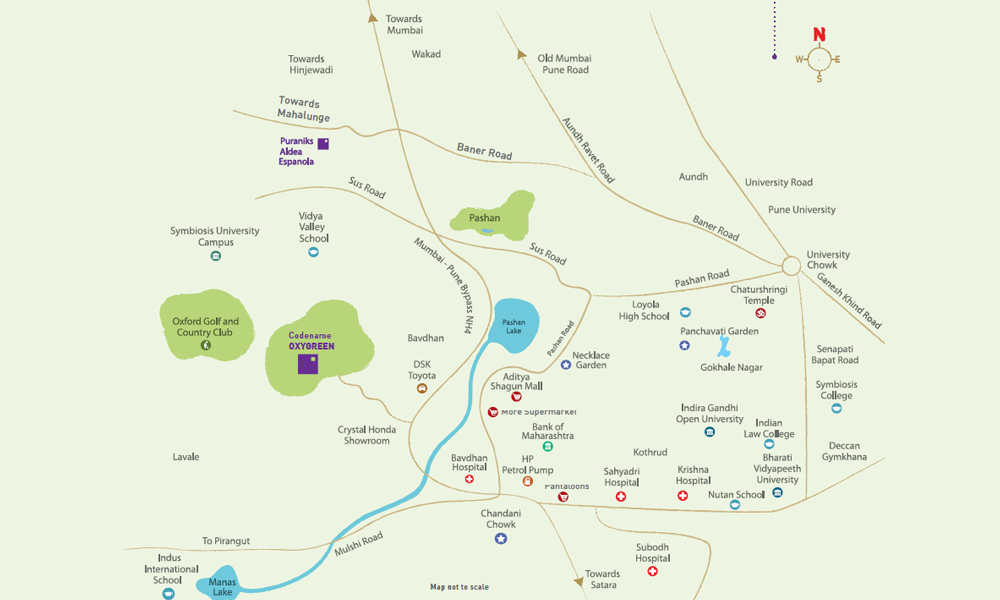Ganga Utopia
RERABy Goel Ganga Developments
Bavdhan, Pune
2,3 BHK
4000 SQ. FT.
90 L - 1.79 Cr
Contact
For more information please scan QR. Code
Puraniks Oxygreen: Opulent residential township within an affordable range
Leading real estate organization Puraniks Developers have recently launched a premium project named Puraniks Oxygreen in the heart of the serene city of Pune. Overlooking lush green landscapes, these residential apartments in Bavdhan, Pune is the perfect concoction of nature and modern city lifestyle. It is all set to change the lifestyle of its potential residents by offering world-class living conditions. This project is RERA approved, and its acknowledgment number is P52100020202.
This gated residential complex is a well-designed project featuring 13 20-storeyed elegant towers that overlook a sprawling land area of 34 acres. Offering different configurations of 1 BHK, 2 BHK, and 3 BHK, ranging from 480 sq. ft. to 920 sq. ft. Puraniks Oxygreen price is affordable and intends to fit in with the budget of people from all walks of life. Each unit has a beautiful balcony that offers a stunning view of the outside surroundings. The apartments are spacious and well-ventilated and come with modular kitchens and premium sanitary ware along with designer doors, anti-skid tiles, and panelled windows. The bedrooms and living rooms also feature premium paints. These apartments offer 24*7 water supply, power back up, and a 3-tier security, including intercoms, security guards and CCTV cameras. The homes are priced starting at Rs 39.75 lakhs.
Apart from the lavish facilities and state of the art décor, this premium residential complex offers a plethora of opulent amenities that include a multicultural clubhouse, sports facility, kids’ play area, a luxurious swimming pool, a well-equipped gymnasium, landscaped parks and open spaces, firefighting equipments, power back up, ample spaces for car parking, multipurpose banquet hall for social get together and events, jogging tracks and versatile, modern lifts.
Strategically located in one of the fastest developing areas, the Puraniks Oxygreen Bavdhan Pune is well knitted with an array of social, economic, commercial, educational, healthcare, and recreational centres. Bavdhan serves as the primary approach for Mumbai-Pune Expressway and is located right off the Mumbai-Bangalore expressway. The Pune Railway station is approximately 15.8 km away, while the Pune airport is situated at a distance of 22.8 km. Overall, given its location benefits and opulent facilities, this project is bound to give incredible returns on investment in the future and is a perfect choice for homebuyers and investors alike.

2 BHK (Luxury) in Puraniks Oxygreen
760 (Carpet Area) SQ. FT.
₹ 69.50 L*

3 BHK (Smart) in Puraniks Oxygreen
850 (Carpet Area) SQ. FT.
₹ 79.50 L*

3 BHK (Smart) in Puraniks Oxygreen
920 (Carpet Area) SQ. FT.
₹ 84.50 L*
| Unit Type | Size (SQ. FT.) | Price (SQ. FT.) | Amount | Booking Amt |
|---|---|---|---|---|
| 2 BHK (Luxury) | 760 (Carpet Area)) | On Request | ₹ 6950000 | ₹ 10% |
| 3 BHK (Smart) | 850 (Carpet Area)) | On Request | ₹ 7950000 | ₹ 10% |
| 3 BHK (Smart) | 920 (Carpet Area)) | On Request | ₹ 8450000 | ₹ 10% |


Ganga Utopia
RERABy Goel Ganga Developments
Bavdhan, Pune
2,3 BHK
4000 SQ. FT.
90 L - 1.79 Cr
ContactVTP Cielo
RERABy VTP Realty
Bavdhan, Pune
2, 3 & 4 BHK
4000 SQ. FT.
91 L - 2.30 Cr
ContactPuraniks Abitante
RERABy Puranik Builders
Bavdhan, Pune
2,3 BHK
4000 SQ. FT.
69 L - 87 L
ContactThis website is only for the purpose of providing information regarding real estate projects in different regions. By accessing this website, the viewer confirms that the information including brochures and marketing collaterals on this website is solely for informational purposes and the viewer has not relied on this information for making any booking/purchase in any project of the company. Nothing on this website constitutes advertising, marketing, booking, selling or an offer for sale, or invitation to purchase a unit in any project by the company. The company is not liable for any consequence of any action taken by the viewer relying on such material/ information on this website.
Please also note that the company has not verified the information and the compliances of the projects. Further, the company has not checked the RERA (Real Estate Regulation Act 2016) registration status of the real estate projects listed here in. The company does not make any representation in regards to the compliances done against these projects. You should make yourself aware about the RERA registration status of the listed real estate projects before purchasing property.
The contents of this Disclaimer are applicable to all hyperlinks under https://www.360realtors.com/. You hereby acknowledge of having read and accepted the same by use or access of this Website.Unless specifically stated otherwise, the display of any content (including any brand, logo, mark or name) relating to projects developed, built, owned, promoted or marketed by any third party is not to be construed as 360 Realtors association with or endorsement of such project or party. Display of such content is not to be understood as such party's endorsement of or association with 360 Realtors. All content relating to such project and/or party are provided solely for the purpose of information and reference. 360 Realtors is an independent organisation and is not affiliated with any third party relating to whom any content is displayed on the website.
Find Your Perfect Property