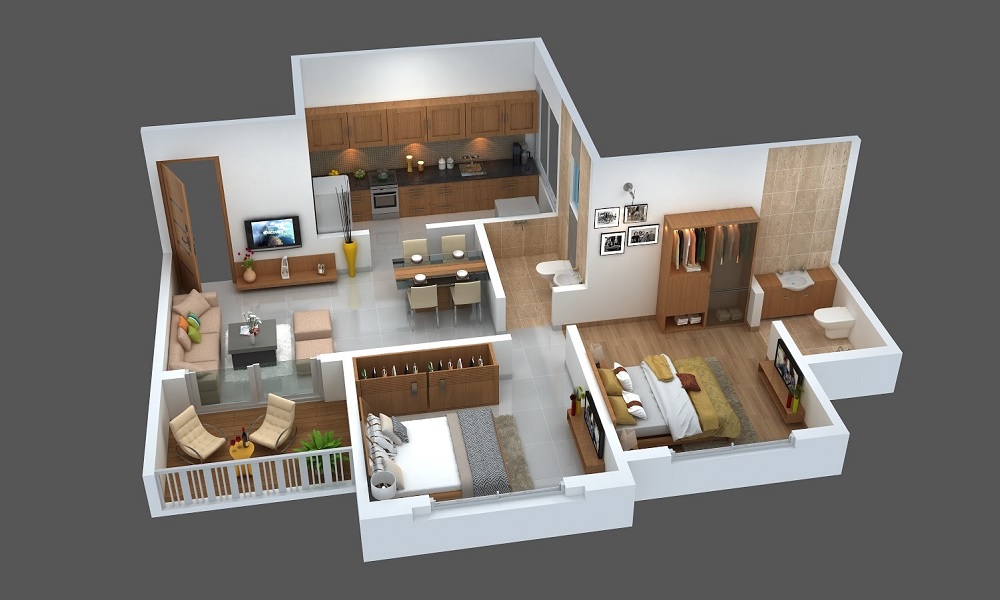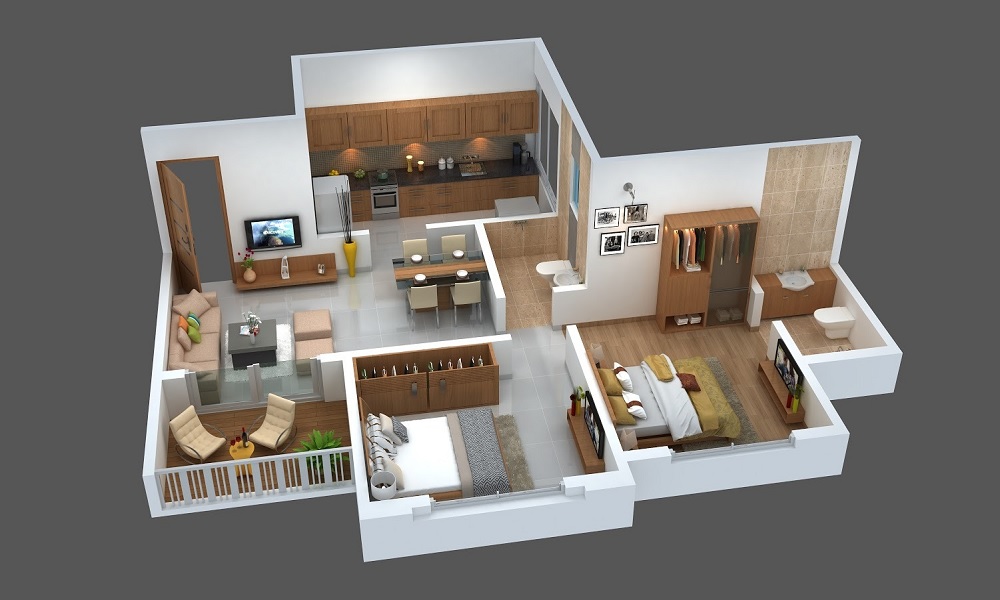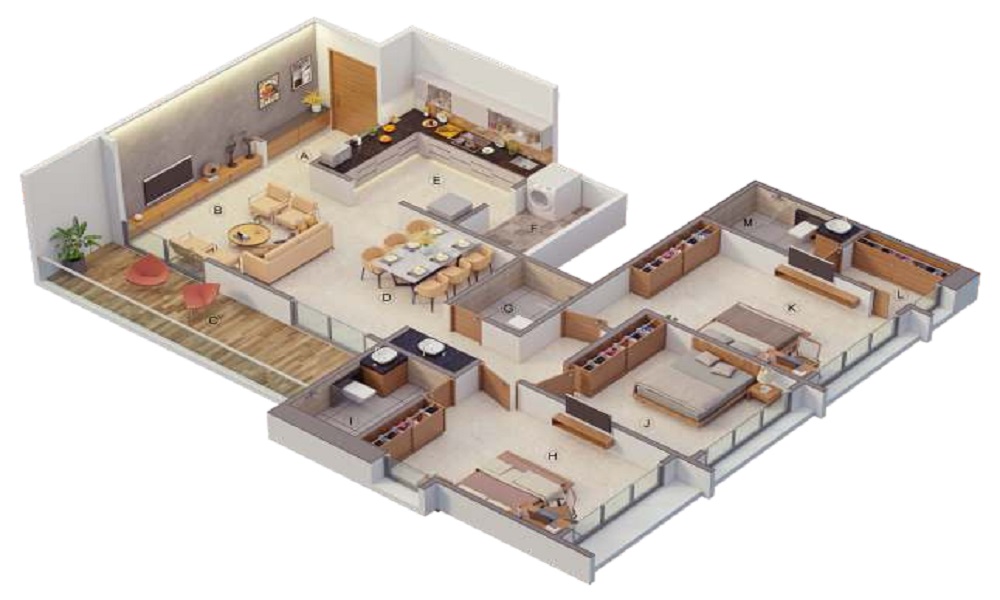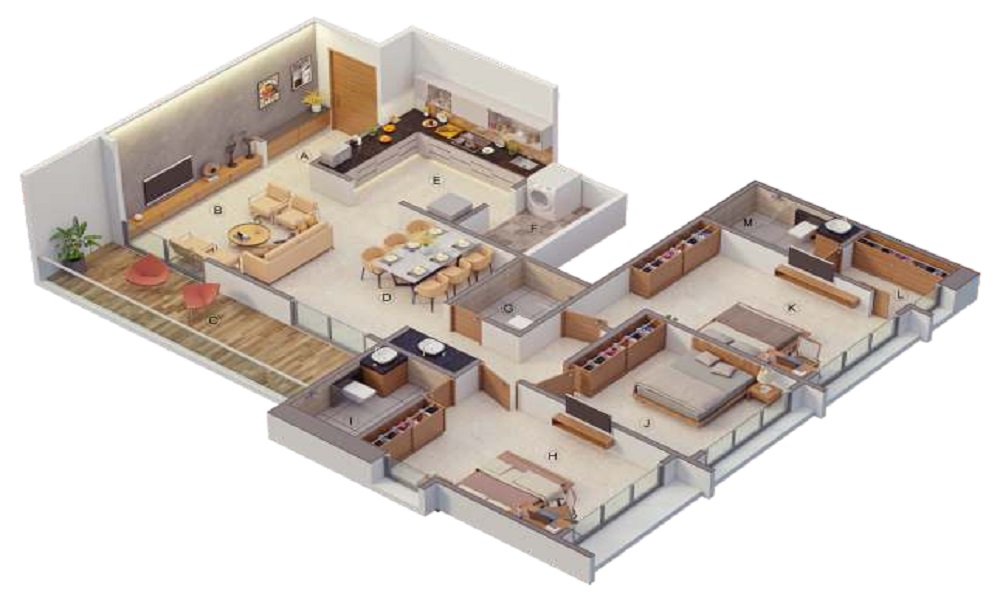Ganga Utopia
RERABy Goel Ganga Developments
Bavdhan, Pune
2,3 BHK
4000 SQ. FT.
90 L - 1.79 Cr
Contact
For more information please scan QR. Code
Burgeoning with various educational institutions, business parks, and IT hubs, Pune is the dream destination for several youngsters. Envisioned to offer luxurious residence to the homebuyers, Purvankara Limited, a prominent real estate developer has launched its new residential project named Purva Aspire in Bavdhan, Pune.
Encompassing an area of 2 acres, Purva Aspire Bavdhan Pune has magnificently architecture elegant 2BHK and 3 BHK residential abodes. The project comprises of twin towers having 15 floors every apartment enjoys 2 to 3 sides open area thereby offering a non-clustered surrounding. Welcoming with an elegant wooden frame main door having a cylindrical lock, the spacious living room with full-length glass windows and maple wooden finish balcony mesmerizes the visitors. The apartments also have elegant décor for the master bedroom and other rooms with space for self-customisation. Apart from the modular kitchen cabinets, stainless steel sink, multiple electrical points, and marble countertop, there is a semi-open dining space, which gives a spacious look to the kitchen. Besides, there are fire alarms and gas leakage detectors placed in the kitchen. Premium fixtures and fitting have been used to add a classy finish along with high-quality paints.
Featuring a grand entrance, Purva Aspire by Puravankara Limited exhibits world-class architectural skills and an eye for details. There is a waiting area with round-the-clock security guards. The well-paved roads inside the premises are maintained for ease of vehicles and have separate tracks for walking and jogging. Amidst the pollution of the city, this place rejuvenates the residents with its lush green ambiance, fountains, beautiful gardens, and open space. It also has an exclusive clubhouse that comprises a swimming pool with a deck, hi-tech gym, yoga room, aerobics studio, library, indoor games room, and spa. There is also an open-air theatre, multipurpose hall, and party lawn for hosting events. The place is guarded 24 hours by video surveillance and firefighting equipment is placed in every apartment and corridor. Other amenities include car parking, elevators, and power backup.
Strategically located at an important location the place has well-built connectivity to various social and commercial infrastructures. Numerous landmarks such as Bavdhan Medicare Centre, Tirupati Hospital, Asian Speciality Hospital, Ryan International School, Periwinkle English Medium, Reliance Mall, Pavilion, and hotels like Sayaji Hotels, The Gateway, and Radisson Blu are in its vicinity. With such remarkable amenities and ease of transportation, the Purva Aspire Price starts from Rs. 1.02 crore onwards

2 BHK in Purva Aspire
827 (Carpet Area) SQ. FT.
₹ 1.14 Cr*

2 BHK Large in Purva Aspire
928 (Carpet Area) SQ. FT.
₹ 1.29 Cr*

2 BHK Grand in Purva Aspire
1121 (Carpet Area) SQ. FT.
₹ 1.29 Cr*

3 BHK in Purva Aspire
1154 (Carpet Area) SQ. FT.
₹ 1.55 Cr*

3 BHK Grand in Purva Aspire
1349 (Carpet Area) SQ. FT.
₹ 1.80 Cr*
| Unit Type | Size (SQ. FT.) | Price (SQ. FT.) | Amount | Booking Amt |
|---|---|---|---|---|
| 2 BHK | 827 (Carpet Area)) | On Request | ₹ 11400774 | ₹ 10% |
| 2 BHK Large | 928 (Carpet Area)) | On Request | ₹ 12901358 | ₹ 10% |
| 2 BHK Grand | 1121 (Carpet Area)) | On Request | ₹ 12908584 | ₹ 10% |
| 3 BHK | 1154 (Carpet Area)) | On Request | ₹ 15567847 | ₹ 10% |
| 3 BHK Grand | 1349 (Carpet Area)) | On Request | ₹ 18071084 | ₹ 10% |


Ganga Utopia
RERABy Goel Ganga Developments
Bavdhan, Pune
2,3 BHK
4000 SQ. FT.
90 L - 1.79 Cr
ContactVTP Cielo
RERABy VTP Realty
Bavdhan, Pune
2, 3 & 4 BHK
4000 SQ. FT.
91 L - 2.30 Cr
ContactPuraniks Abitante
RERABy Puranik Builders
Bavdhan, Pune
2,3 BHK
4000 SQ. FT.
69 L - 87 L
ContactThis website is only for the purpose of providing information regarding real estate projects in different regions. By accessing this website, the viewer confirms that the information including brochures and marketing collaterals on this website is solely for informational purposes and the viewer has not relied on this information for making any booking/purchase in any project of the company. Nothing on this website constitutes advertising, marketing, booking, selling or an offer for sale, or invitation to purchase a unit in any project by the company. The company is not liable for any consequence of any action taken by the viewer relying on such material/ information on this website.
Please also note that the company has not verified the information and the compliances of the projects. Further, the company has not checked the RERA (Real Estate Regulation Act 2016) registration status of the real estate projects listed here in. The company does not make any representation in regards to the compliances done against these projects. You should make yourself aware about the RERA registration status of the listed real estate projects before purchasing property.
The contents of this Disclaimer are applicable to all hyperlinks under https://www.360realtors.com/. You hereby acknowledge of having read and accepted the same by use or access of this Website.Unless specifically stated otherwise, the display of any content (including any brand, logo, mark or name) relating to projects developed, built, owned, promoted or marketed by any third party is not to be construed as 360 Realtors association with or endorsement of such project or party. Display of such content is not to be understood as such party's endorsement of or association with 360 Realtors. All content relating to such project and/or party are provided solely for the purpose of information and reference. 360 Realtors is an independent organisation and is not affiliated with any third party relating to whom any content is displayed on the website.
Find Your Perfect Property