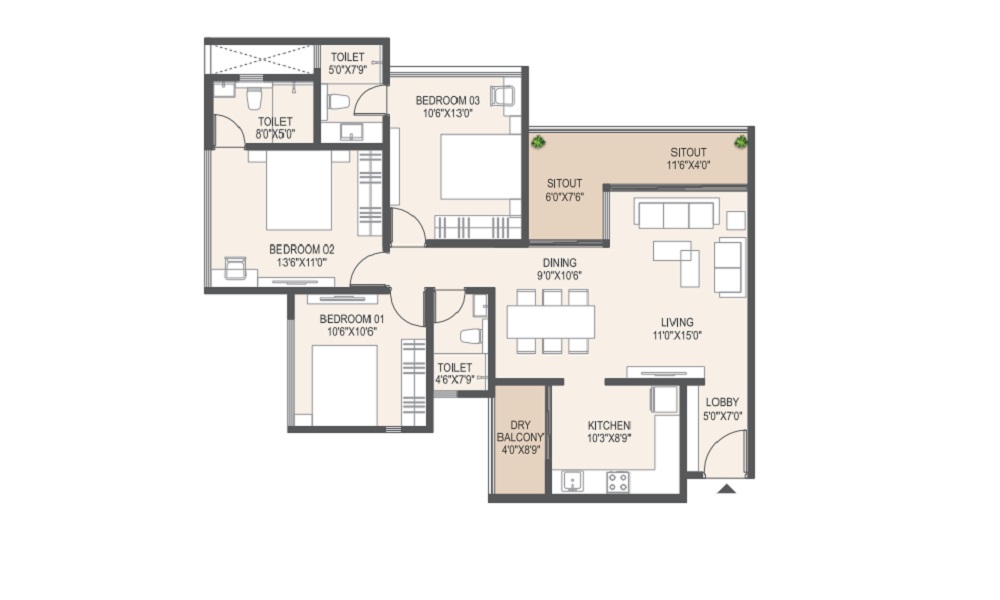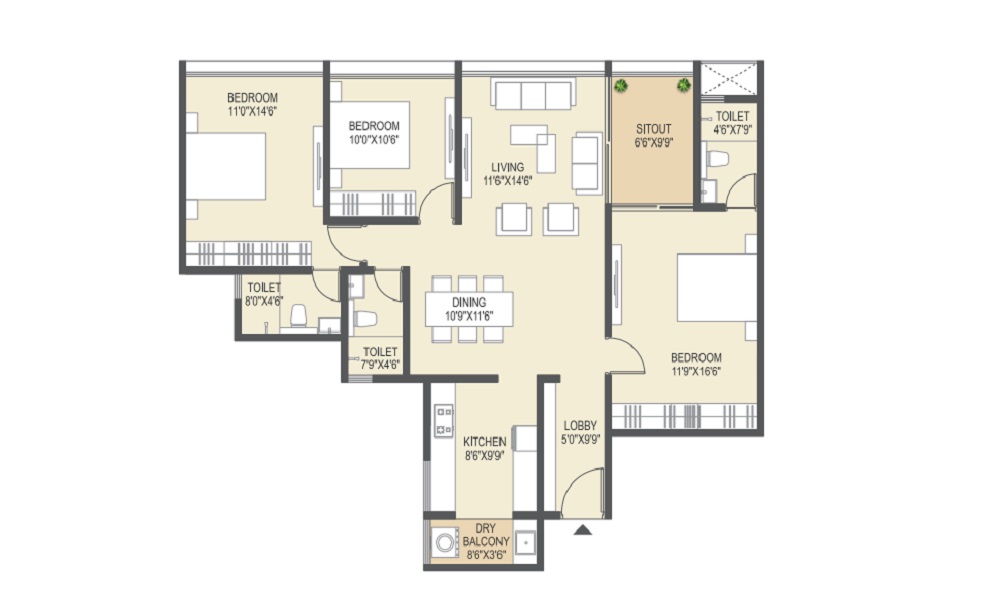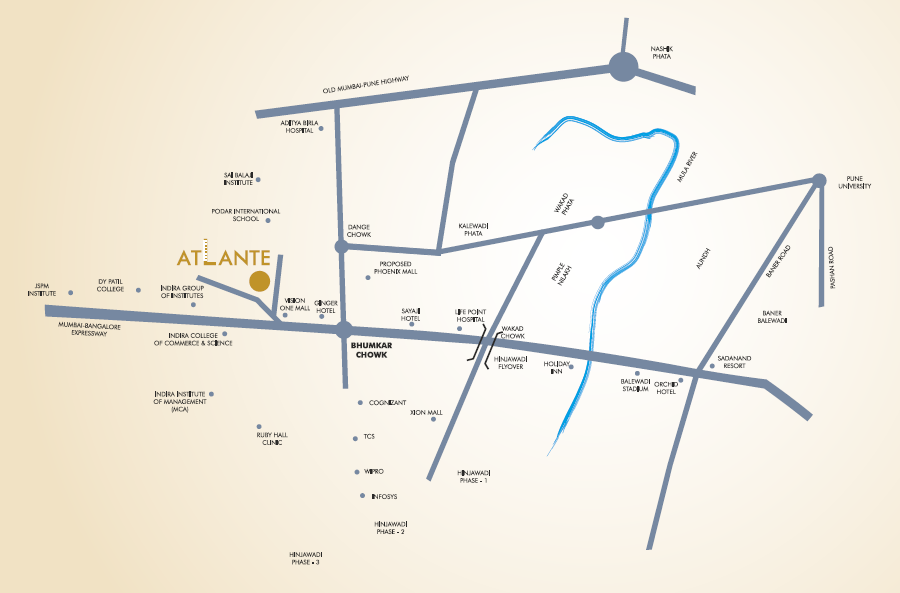MJ Opera
RERABy MJ Group
Wakad, Pune
2,3 BHK
4000 SQ. FT.
62.60 L - 91.60 L
Contact
For more information please scan QR code
RERA WEBSITE : https://maharerait.mahaonline.gov.in/searchlist/search?CertficateNo=P52100016663
Pyramid Atlante Wakad to provide deluxe apartments with best standard of living
Pyramid Group is a prominent business group and its headquarters is situated in Pune as it is expanded under name pyramid lifestyle as fellow company of pyramid group with several groups of leaders. Our business includes of residential city development in different cities of Maharashtra. The vitality of our creators has allowed to design some wonderful 3 BHK apartments, row houses, duplex, and bungalows/villas projects in prime locations of the cities like Pune, Mumbai & Nagpur. As leading home developers we also make sure that our clients have access to all the information they require.
Pyramid Atlante carries you artistic, functionality, entertaining and workout in impeccable amount. The luxury clubhouse would assist you relax, the swimming pool would oomph you up with health with its comforting mixture, the lavish gym would make you fit as a fidget, the Amphitheatre would keep you amused and summons the veiled artiste in you well, and you will be ready to move to this house any time you want. So, get all set to keep drinking on your cuppa pleasure!
If you wish to discern the meticulous meaning of the art of particularizing, find it accurate here through each trifling thing. Now you can check out the appealing tiles for Pyramid Atlante Floor Plan, the suave, flexible finish of the ramparts, those the atrical knobs their fixed sure hold, the deluxe bathroom fixtures that treat your bathroom as a superior room in your home! The whole thing is set apart with that enchanted trace of precision.
Structure for Pyramid Atlante Wakad
Floor Plan
Kitchen Area
BATHROOMS
PLASTERING / PAINTING
DOORS
WINDOWS
ELECTRIFICATION
Pyramid Atlante property in Wakad Pune is a well-appointed 2 BHK apartment project that is located on the Pune. Every home is constructed to provide you prime space with sophisticated features and conveniences.
Every abode offers you the purity of peace, friendliness and special care and safety measures. The project is adjacent to the IT Park Hinjewadi, numerous schools, business schools, multiplexes, hospitals, restaurants and shopping areas. Pyramid Atlante Price is not much more and it depends on apartments you want to buy.

3 BHK in Pyramid Atlante
1121 (Carpet Area) SQ. FT.
₹ 1.26 Cr*

3 BHK in Pyramid Atlante
1190 (Carpet Area) SQ. FT.
₹ 1.30 Cr*
| Unit Type | Size (SQ. FT.) | Price (SQ. FT.) | Amount | Booking Amt |
|---|---|---|---|---|
| 3 BHK | 1121 (Carpet Area) | On Request | ₹ 12600000 | ₹ 10% |
| 3 BHK | 1190 (Carpet Area) | On Request | ₹ 13000000 | ₹ 10% |


MJ Opera
RERABy MJ Group
Wakad, Pune
2,3 BHK
4000 SQ. FT.
62.60 L - 91.60 L
ContactVTP Hilife
RERABy VTP Realty
Wakad, Pune
2,3 BHK
4000 SQ. FT.
65.20 L - 1.07 Cr
ContactKalpataru Crescendo
RERABy Kalpataru Group
Wakad, Pune
2,3 BHK
4000 SQ. FT.
97.48 L - 1.35 Cr
ContactThis website is only for the purpose of providing information regarding real estate projects in different regions. By accessing this website, the viewer confirms that the information including brochures and marketing collaterals on this website is solely for informational purposes and the viewer has not relied on this information for making any booking/purchase in any project of the company. Nothing on this website constitutes advertising, marketing, booking, selling or an offer for sale, or invitation to purchase a unit in any project by the company. The company is not liable for any consequence of any action taken by the viewer relying on such material/ information on this website.
Please also note that the company has not verified the information and the compliances of the projects. Further, the company has not checked the RERA (Real Estate Regulation Act 2016) registration status of the real estate projects listed here in. The company does not make any representation in regards to the compliances done against these projects. You should make yourself aware about the RERA registration status of the listed real estate projects before purchasing property.
The contents of this Disclaimer are applicable to all hyperlinks under https://www.360realtors.com/. You hereby acknowledge of having read and accepted the same by use or access of this Website.Unless specifically stated otherwise, the display of any content (including any brand, logo, mark or name) relating to projects developed, built, owned, promoted or marketed by any third party is not to be construed as 360 Realtors association with or endorsement of such project or party. Display of such content is not to be understood as such party's endorsement of or association with 360 Realtors. All content relating to such project and/or party are provided solely for the purpose of information and reference. 360 Realtors is an independent organisation and is not affiliated with any third party relating to whom any content is displayed on the website.
Find Your Perfect Property