Godrej New Launch Sec-89
RERABy Godrej Properties
Dwarka Expressway, Gurgaon
3.5 & 4.5 BHK
4000 SQ. FT.
3.10 Cr - 4.51 Cr
ContactRaheja Vanya is a pristine residential launch by the prestigious Raheja Developers, coming up at Sector 99A, Gurgaon. The under construction project will offer a perfect blend of international standards, structural dynamism and diversified thinking and is planned and developed by the world famous architect and design powerhouse - Aedas Singapore and financed by L & T Infrastructure Finance Company Ltd.
Sprawling across huge acres of expansive greens, Property in Sector 99A Gurgaon offers a composite hub of 2, 3, 4, and 5 BHK lavishly designed apartments of different dimensions that match and facilitate the needs of all its residents. The homes are thoughtfully planned and developed taking care of minutest of details and offer you a truly comfortable and grand living experience.
The interiors are also taken care of and let you live an easy and peaceful life amidst latest and modern technologies like modular kitchen, modern security systems, rooms equipped with high-quality fittings and fixtures, AC provisions and well-placed and large sized balconies that offer lovely views of the surroundings. The upcoming habitation flaunts various state-of-art amenities like modern club house, hi-tech gymnasium, large size swimming pool, toddlers’ play area, sports facility, multipurpose hall, restaurant, meditation centre, video security, rain water harvesting, sewerage treatment plant and huge acres of open landscapes. The property also has various eco-friendly features like planned rooftop solar power generator, and provision for using recycled water for landscapes and flushing purposes.
The forthcoming premium residential project is comfortably placed at sector 99 Gurgaon on Dwarka Expressway, and enjoys proximity to everything important like retail stores, schools, restaurants, hospitals, shopping malls, etc. Well-linked to the prime locations of the city, it offers seamless and easy commuting in all directions. Raheja Vanya price structure shall be updated soon on request. The heartwarming and pleasing homes will be backed by easy and possession linked payment plans. Thus, the high-end residential apartments make finest living spaces where one can relax and de-stress after a tiring day at work and spend some quality times with your loved ones, creating magical moments to be cherished for lifetime. It is an excellent investment opportunity that should not be missed.

2 BHK (Tower A,B,C) Phase 1 in Raheja Vanya
1252 SQ. FT.
₹ 63.26 L*
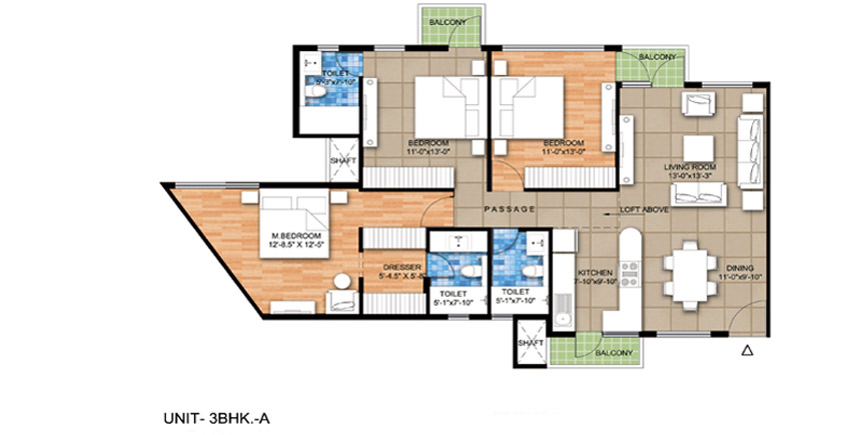
2 BHK (Tower D) Phase 2 in Raheja Vanya
1397 SQ. FT.
₹ 70.59 L*
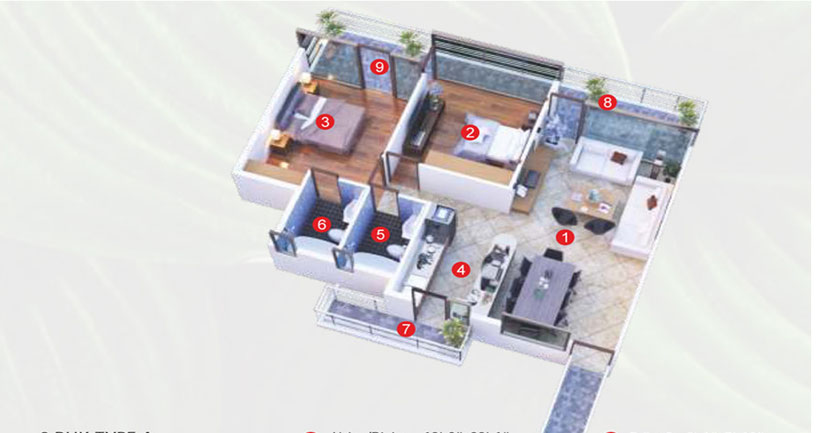
2 BHK (Tower D) Phase 2 in Raheja Vanya
1454 SQ. FT.
₹ 73.47 L*
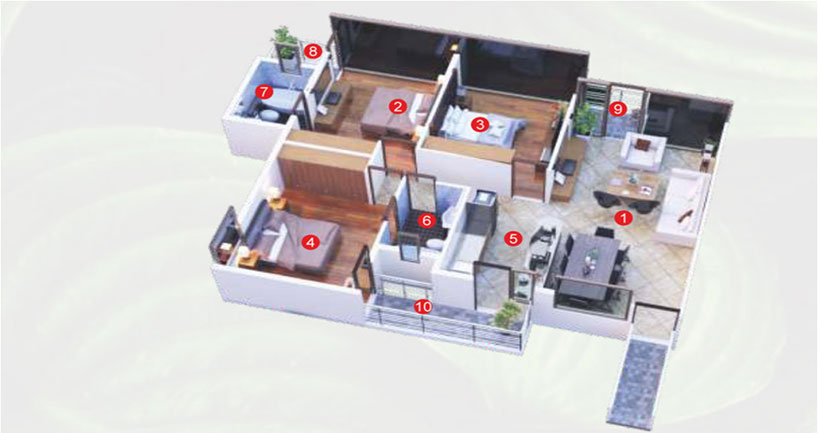
3 BHK in Raheja Vanya
1510 SQ. FT.
₹ 76.30 L*
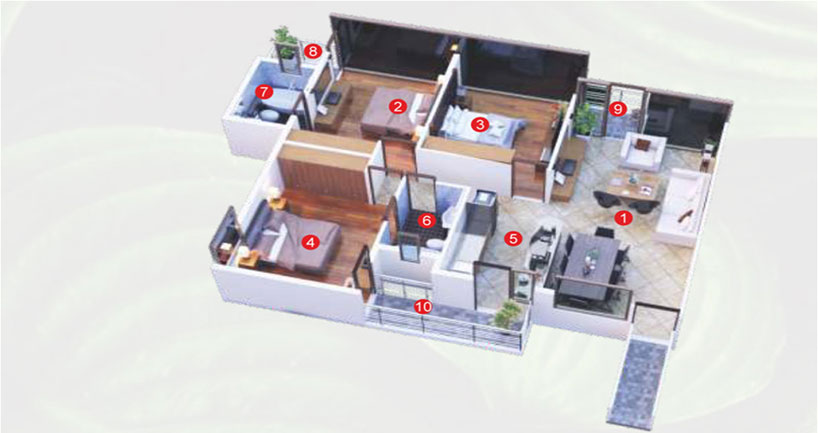
3 BHK (Tower D) Phase 2 in Raheja Vanya
1703 SQ. FT.
₹ 86.05 L*
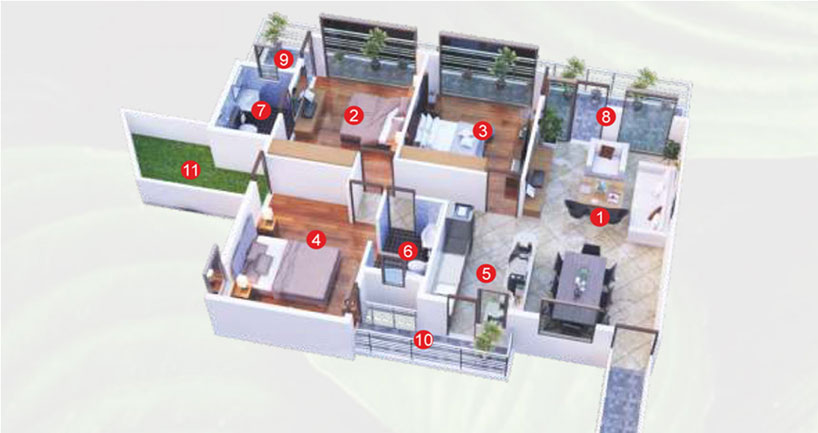
3 BHK + S +Terrace (Tower D) Phase 2 in Raheja Vanya
1808 SQ. FT.
₹ 91.35 L*
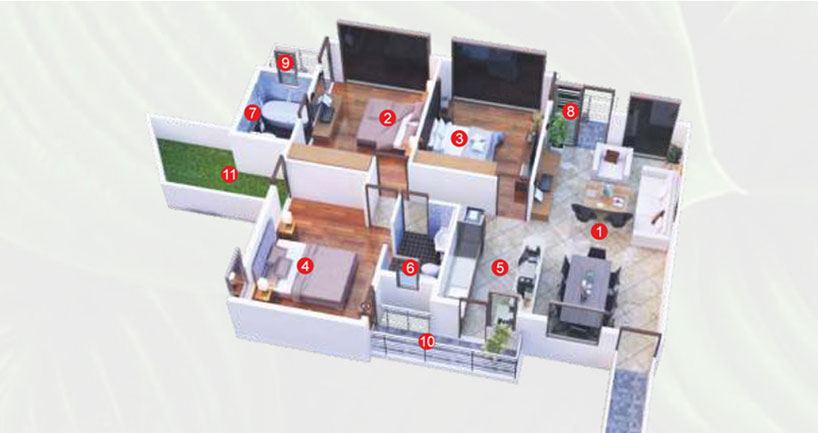
3 BHK (Tower D) Phase 2 in Raheja Vanya
1819 SQ. FT.
₹ 91.91 L*
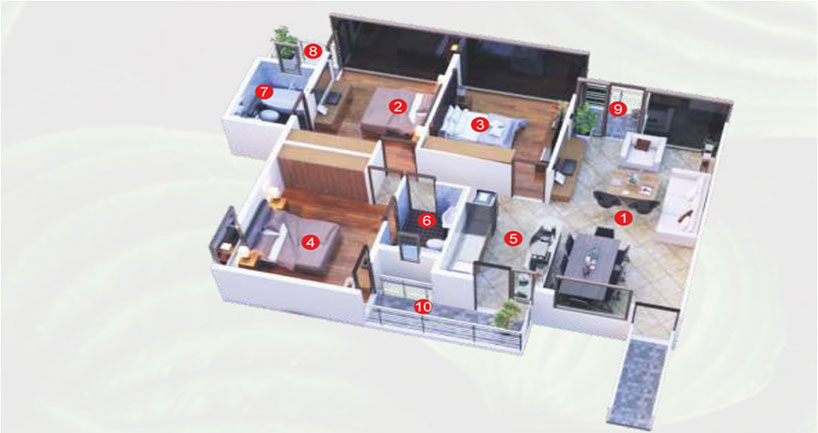
3 BHK + Servant (Tower D) Phase 2 in Raheja Vanya
1923 SQ. FT.
₹ 97.16 L*

3 BHK+Servant+Terrace (Tower D) Phase 2 in Raheja Vanya
2028 SQ. FT.
₹ 1.02 Cr*
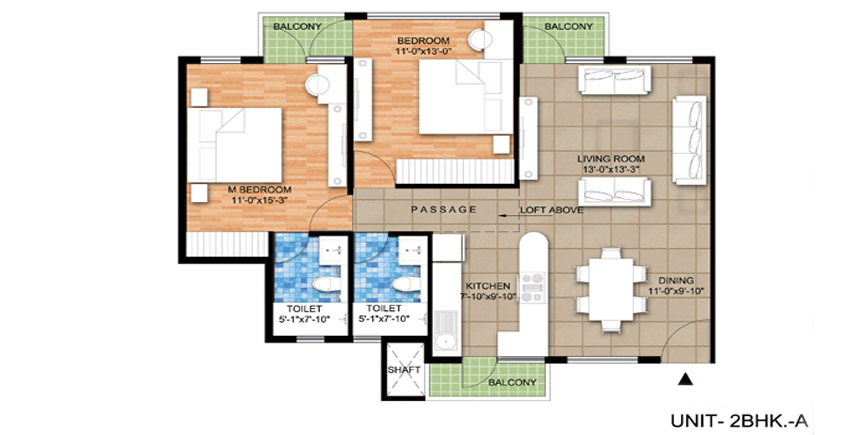
3 BHK+Servant+Terrace (Tower D) Phase 2 in Raheja Vanya
2140 SQ. FT.
₹ 1.08 Cr*

Penthouse (Tower A,B,C) Phase 1 in Raheja Vanya
2583 SQ. FT.
₹ 1.30 Cr*

Penthouse (Tower A,B,C) Phase 1 in Raheja Vanya
2815 SQ. FT.
₹ 1.42 Cr*
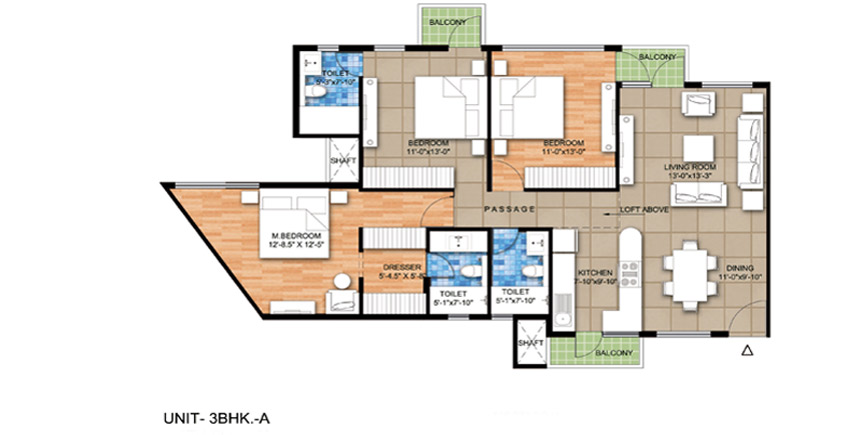
Penthouse (Tower D) Phase 2 in Raheja Vanya
3061 SQ. FT.
₹ 1.54 Cr*
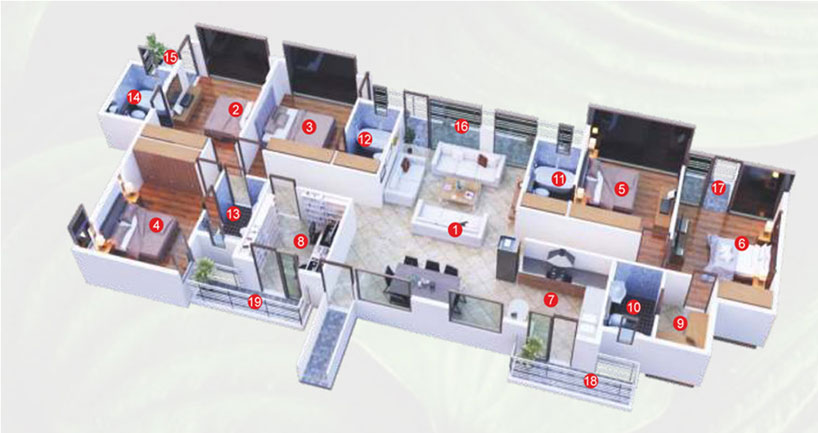
Penthouse (Tower D) Phase 2 in Raheja Vanya
3138 SQ. FT.
₹ 1.58 Cr*
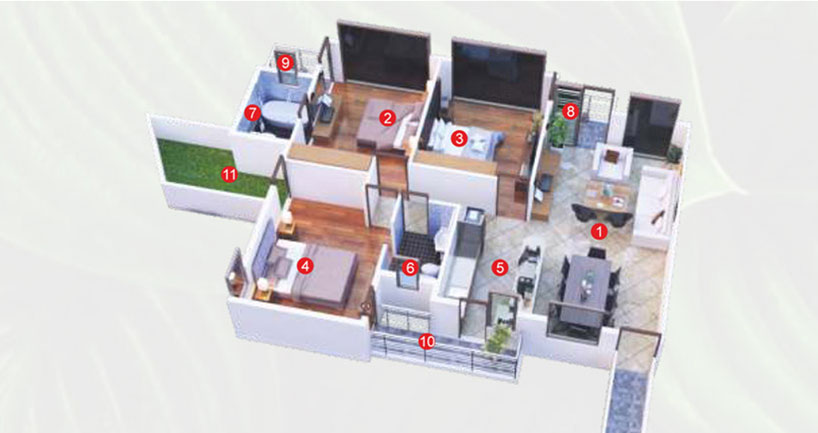
Penthouse +Servent room (Tower D) Phase 2 in Raheja Vanya
3281 SQ. FT.
₹ 1.65 Cr*

Penthouse +Servent room (Tower D) Phase 2 in Raheja Vanya
3358 SQ. FT.
₹ 1.69 Cr*
| Unit Type | Size (SQ. FT.) | Price (SQ. FT.) | Amount | Booking Amt |
|---|---|---|---|---|
| 2 BHK (Tower A,B,C) Phase 1 | 1252) | ₹ 5053 | ₹ 6326356.00 | ₹ 10% |
| 2 BHK (Tower D) Phase 2 | 1397) | ₹ 5053 | ₹ 7059041.00 | ₹ 10% |
| 2 BHK (Tower D) Phase 2 | 1454) | ₹ 5053 | ₹ 7347062.00 | ₹ 10% |
| 3 BHK | 1510) | ₹ 5053 | ₹ 7630030.00 | ₹ 10% |
| 3 BHK (Tower D) Phase 2 | 1703) | ₹ 5053 | ₹ 8605259.00 | ₹ 10% |
| 3 BHK + S +Terrace (Tower D) Phase 2 | 1808) | ₹ 5053 | ₹ 9135824.00 | ₹ 10% |
| 3 BHK (Tower D) Phase 2 | 1819) | ₹ 5053 | ₹ 9191407.00 | ₹ 10% |
| 3 BHK + Servant (Tower D) Phase 2 | 1923) | ₹ 5053 | ₹ 9716919.00 | ₹ 10% |
| 3 BHK+Servant+Terrace (Tower D) Phase 2 | 2028) | ₹ 5053 | ₹ 10247484.00 | ₹ 10% |
| 3 BHK+Servant+Terrace (Tower D) Phase 2 | 2140) | ₹ 5053 | ₹ 10813420.00 | ₹ 10% |
| Penthouse (Tower A,B,C) Phase 1 | 2583) | ₹ 5053 | ₹ 13051899.00 | ₹ 10% |
| Penthouse (Tower A,B,C) Phase 1 | 2815) | ₹ 5053 | ₹ 14224195.00 | ₹ 10% |
| Penthouse (Tower D) Phase 2 | 3061) | ₹ 5053 | ₹ 15467233.00 | ₹ 10% |
| Penthouse (Tower D) Phase 2 | 3138) | ₹ 5053 | ₹ 15856314.00 | ₹ 10% |
| Penthouse +Servent room (Tower D) Phase 2 | 3281) | ₹ 5053 | ₹ 16578893.00 | ₹ 10% |
| Penthouse +Servent room (Tower D) Phase 2 | 3358) | ₹ 5053 | ₹ 16967974.00 | ₹ 10% |


Godrej New Launch Sec-89
RERABy Godrej Properties
Dwarka Expressway, Gurgaon
3.5 & 4.5 BHK
4000 SQ. FT.
3.10 Cr - 4.51 Cr
ContactSobha City Gurgaon
RERABy Sobha Ltd.
Dwarka Expressway, Gurgaon
2,3 BHK
4000 SQ. FT.
2.61 Cr - 4.60 Cr
ContactGodrej Prive
RERABy Godrej Properties
Dwarka Expressway, Gurgaon
3,4 BHK
4000 SQ. FT.
1.75 Cr - 2.68 Cr
ContactVatika Urban Expression
RERABy Vatika Group
Dwarka Expressway, Gurgaon
2,3,4 Bhk
4000 SQ. FT.
1.12 Cr - 1.88 Cr
ContactThis website is only for the purpose of providing information regarding real estate projects in different regions. By accessing this website, the viewer confirms that the information including brochures and marketing collaterals on this website is solely for informational purposes and the viewer has not relied on this information for making any booking/purchase in any project of the company. Nothing on this website constitutes advertising, marketing, booking, selling or an offer for sale, or invitation to purchase a unit in any project by the company. The company is not liable for any consequence of any action taken by the viewer relying on such material/ information on this website.
Please also note that the company has not verified the information and the compliances of the projects. Further, the company has not checked the RERA (Real Estate Regulation Act 2016) registration status of the real estate projects listed here in. The company does not make any representation in regards to the compliances done against these projects. You should make yourself aware about the RERA registration status of the listed real estate projects before purchasing property.
The contents of this Disclaimer are applicable to all hyperlinks under https://www.360realtors.com/. You hereby acknowledge of having read and accepted the same by use or access of this Website.Unless specifically stated otherwise, the display of any content (including any brand, logo, mark or name) relating to projects developed, built, owned, promoted or marketed by any third party is not to be construed as 360 Realtors association with or endorsement of such project or party. Display of such content is not to be understood as such party's endorsement of or association with 360 Realtors. All content relating to such project and/or party are provided solely for the purpose of information and reference. 360 Realtors is an independent organisation and is not affiliated with any third party relating to whom any content is displayed on the website.
Find Your Perfect Property