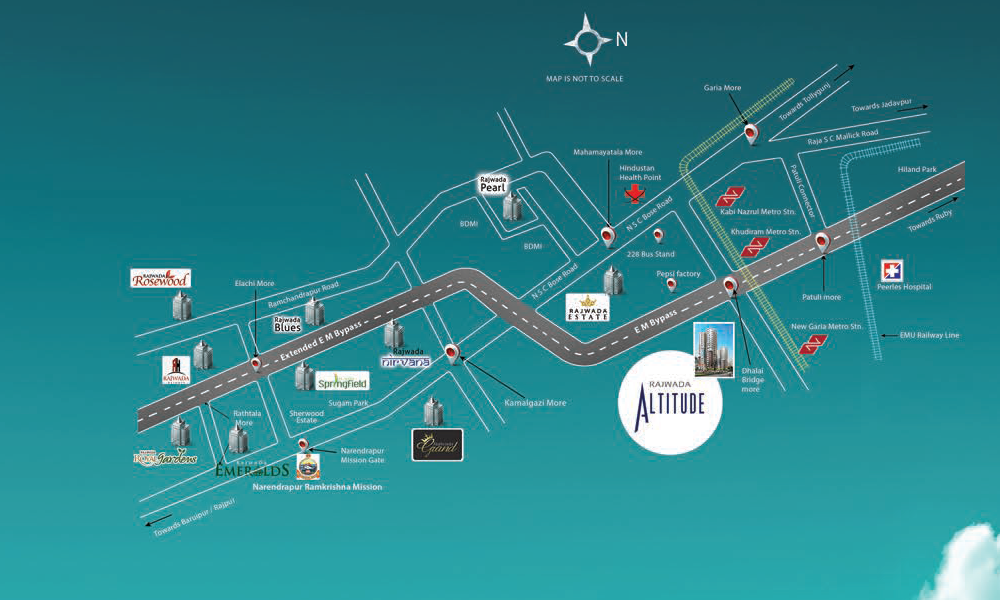Mani Vivara
RERABy Mani Group
EM Bypass, Kolkata
Simplex & Duplex
4000 SQ. FT.
On Request
ContactHomebuyers searching for a grand home in Kolkata might want to go for Rajwada Altitude near EM Bypass. This project comes with lavish 3 BHK apartments for sale. The homes are spacious, airy and open to ample light. These grand homes have been integrated into majestic towers which stand elegantly against the skyline of the city. The gated complex has been launched in a peaceful neighbourhood, making it a perfect residential destination. While purchasing a residential unit here, you would be able to choose from multiple formats, with the Rajwada Altitude price ranging from INR 79.61 lakhs to INR 85.19 lakhs.
This housing project is strategically located in a prime hub of the city which offers every necessary amenity. The academic infrastructure here consists of various reputable schools, colleges and other institutes. This region also offers excellent healthcare amenities, housing a number of reliable hospitals. Known as the ‘city of joy’, Kolkata is a great cultural hub and houses a plethora of recreational venues. These include multiplexes, shopping malls, restaurants and more.
All these would make sure that the residents of Rajwada Altitude EM Bypass can enjoy a lifestyle of convenience. Being a major road in Kolkata, EM Bypass offers superior connectivity. The network of roadways in the region is well-developed and smartly planned, allowing the residents to travel smoothly to any part of the city with ease. Kolkata happens to be a major corporate and business hub as well. One of the prime reasons behind the rising demand for residential projects in Kolkata is the influx of professionals attracted by the employment opportunities. Living here, you would also be able to enjoy these career prospects to the fullest. A multitude of fitness and lifestyle amenities have been integrated into this lavish project, including a gym and a swimming pool. Nature lovers would be interested in the lush green open spaces that the landscaped garden here offers.
The Rajwada Altitude brochure also mentions several recreational features, such as a luxurious clubhouse and a playing area for children. With the common spaces covered by CCTV surveillance and reliable personnel providing round the clock security, you and your loved ones would live without any worries regarding your safety. You may check out the Rajwada Altitude floor plan options and buy a suitable flat if interested.

3 BHK in Rajwada Altitude
1454 (Built Up Area) SQ. FT.
₹ 79.61 L*

3 BHK in Rajwada Altitude
1471 (Built Up Area) SQ. FT.
₹ 80.54 L*

3 BHK in Rajwada Altitude
1596 (Built Up Area) SQ. FT.
₹ 85.19 L*
| Unit Type | Size (SQ. FT.) | Price (SQ. FT.) | Amount | Booking Amt |
|---|---|---|---|---|
| 3 BHK | 1454 (Built Up Area) | On Request | ₹ 7961000 | ₹ 2 Lakh |
| 3 BHK | 1471 (Built Up Area) | On Request | ₹ 8054000 | ₹ 2 Lakh |
| 3 BHK | 1596 (Built Up Area) | On Request | ₹ 8519000 | ₹ 2 Lakh |


PS Zen
RERABy PS Group
EM Bypass, Kolkata
4 BHK
4000 SQ. FT.
2.49 Cr - 2.63 Cr
ContactSwarnamani
RERABy Mani Group
EM Bypass, Kolkata
4,5 BHK
4000 SQ. FT.
On Request
ContactThis website is only for the purpose of providing information regarding real estate projects in different regions. By accessing this website, the viewer confirms that the information including brochures and marketing collaterals on this website is solely for informational purposes and the viewer has not relied on this information for making any booking/purchase in any project of the company. Nothing on this website constitutes advertising, marketing, booking, selling or an offer for sale, or invitation to purchase a unit in any project by the company. The company is not liable for any consequence of any action taken by the viewer relying on such material/ information on this website.
Please also note that the company has not verified the information and the compliances of the projects. Further, the company has not checked the RERA (Real Estate Regulation Act 2016) registration status of the real estate projects listed here in. The company does not make any representation in regards to the compliances done against these projects. You should make yourself aware about the RERA registration status of the listed real estate projects before purchasing property.
The contents of this Disclaimer are applicable to all hyperlinks under https://www.360realtors.com/. You hereby acknowledge of having read and accepted the same by use or access of this Website.Unless specifically stated otherwise, the display of any content (including any brand, logo, mark or name) relating to projects developed, built, owned, promoted or marketed by any third party is not to be construed as 360 Realtors association with or endorsement of such project or party. Display of such content is not to be understood as such party's endorsement of or association with 360 Realtors. All content relating to such project and/or party are provided solely for the purpose of information and reference. 360 Realtors is an independent organisation and is not affiliated with any third party relating to whom any content is displayed on the website.
Find Your Perfect Property