Lodha Stella
RERABy Lodha Group
Thane, Mumbai
3 & 4 BHK
4000 SQ. FT.
3.10 Cr - 3.91 Cr
Contact
For more information please scan QR. Code
Great houses on sale at Raunak Unnathi Woods
Raunak Unnathi Woods is a beautiful property that is coming up on Ghodbunder Road at Thane. The residential apartments come in the configuration of 1 and 2 BHK.
There is a lush green landscape area surrounding the houses at Raunak Unnathi Woods Ghodbunder Road. There is a spacious lobby made in Phase 3 of this project. Phase 7 of this project will have 4 towers. The houses have been made as per the modern needs and requirements. The community amenities include a club house, kids’ play area, gym, intercom, power and water back up, rain water harvesting, sewage treatment plant, lift and earthquake-resistant building. The residential layouts are well planned with efficient use of space and by allowing plenty of air and light flowing through the houses. The architecture of the houses is contemporary and interiors are modern with great touch. The community amenities have been designed to provide the residents with great comfort and luxuries. You would have a great family time and fun while staying at this property. The best quality resources have gone into making such beautiful edifices.
Location and its advantages
This project is located at Ghodbunder Road in Thane in Mumbai Metropolitan Region (MMR). Raunak Unnathi Woods Thane is a great location to stay at. It is well connected with rest of the Mumbai region with great road and metro connectivity. The schools and colleges are walkable from here. Other community amenities like parks, hotels, restaurants, pubs, bars, hospitals, banks, ATM’s, shopping centres, multiplexes are all closely situated. The public transport services are also readily available to commute in all directions.
Raunak Unnathi Woods price The starting price of this property is Rs. 59.99 lakhs and the upper price of this property is Rs. 95.21 lakhs. There are friendly payment options available to make EMI’s and to ease out the payment pressure on the buyer. The property prices are expected to rise further up and hence any investment made soon will bring in a lot of benefits.

1 BHK in Raunak Unnathi Woods
437 SQ. FT.
₹ 56.30 L*
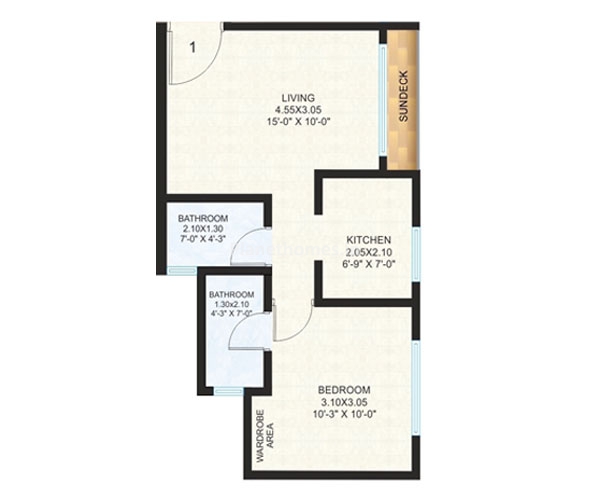
1 BHK in Raunak Unnathi Woods
480 SQ. FT.
₹ 58.60 L*
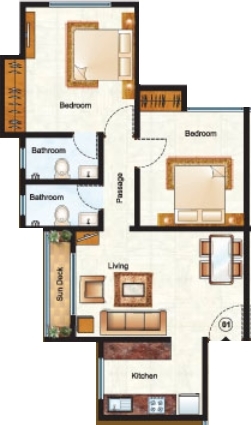
2 BHK (Phase 6) in Raunak Unnathi Woods
875 SQ. FT.
₹ 81.58 L*
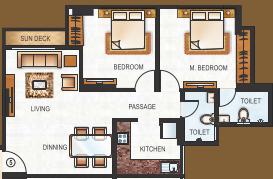
2 BHK (Phase 3) in Raunak Unnathi Woods
955 SQ. FT.
₹ 87.84 L*
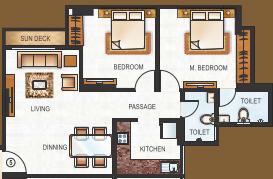
2 BHK (Phase 3) in Raunak Unnathi Woods
980 SQ. FT.
₹ 90.53 L*
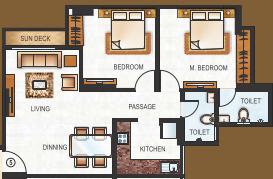
2 BHK (Phase 3) in Raunak Unnathi Woods
985 SQ. FT.
₹ 90.95 L*
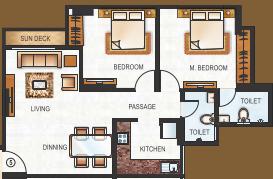
2 BHK (Phase 3) in Raunak Unnathi Woods
1035 SQ. FT.
₹ 95.21 L*
| Unit Type | Size (SQ. FT.) | Price (SQ. FT.) | Amount | Booking Amt |
|---|---|---|---|---|
| 1 BHK | 437) | On Request | ₹ 5630000 | ₹ 10% |
| 1 BHK | 480) | On Request | ₹ 5860000 | ₹ 10% |
| 2 BHK (Phase 6) | 875) | On Request | ₹ 8158539 | ₹ 10% |
| 2 BHK (Phase 3) | 955) | On Request | ₹ 8784826 | ₹ 10% |
| 2 BHK (Phase 3) | 980) | On Request | ₹ 9053192 | ₹ 10% |
| 2 BHK (Phase 3) | 985) | On Request | ₹ 9095794 | ₹ 10% |
| 2 BHK (Phase 3) | 1035) | On Request | ₹ 9521820 | ₹ 10% |


Lodha Stella
RERABy Lodha Group
Thane, Mumbai
3 & 4 BHK
4000 SQ. FT.
3.10 Cr - 3.91 Cr
ContactLodha Crown
RERABy Lodha Group
Thane, Mumbai
1,2 BHK
4000 SQ. FT.
57 L - 93 L
ContactGodrej Exquisite
RERABy Godrej Properties
Thane, Mumbai
2,3 BHK
4000 SQ. FT.
1.28 Cr - 1.84 Cr
ContactLodha Amara
RERABy Lodha Group
Thane, Mumbai
1, 2,3 BHK
4000 SQ. FT.
95 L - 2.89 Cr
ContactThis website is only for the purpose of providing information regarding real estate projects in different regions. By accessing this website, the viewer confirms that the information including brochures and marketing collaterals on this website is solely for informational purposes and the viewer has not relied on this information for making any booking/purchase in any project of the company. Nothing on this website constitutes advertising, marketing, booking, selling or an offer for sale, or invitation to purchase a unit in any project by the company. The company is not liable for any consequence of any action taken by the viewer relying on such material/ information on this website.
Please also note that the company has not verified the information and the compliances of the projects. Further, the company has not checked the RERA (Real Estate Regulation Act 2016) registration status of the real estate projects listed here in. The company does not make any representation in regards to the compliances done against these projects. You should make yourself aware about the RERA registration status of the listed real estate projects before purchasing property.
The contents of this Disclaimer are applicable to all hyperlinks under https://www.360realtors.com/. You hereby acknowledge of having read and accepted the same by use or access of this Website.Unless specifically stated otherwise, the display of any content (including any brand, logo, mark or name) relating to projects developed, built, owned, promoted or marketed by any third party is not to be construed as 360 Realtors association with or endorsement of such project or party. Display of such content is not to be understood as such party's endorsement of or association with 360 Realtors. All content relating to such project and/or party are provided solely for the purpose of information and reference. 360 Realtors is an independent organisation and is not affiliated with any third party relating to whom any content is displayed on the website.
Find Your Perfect Property