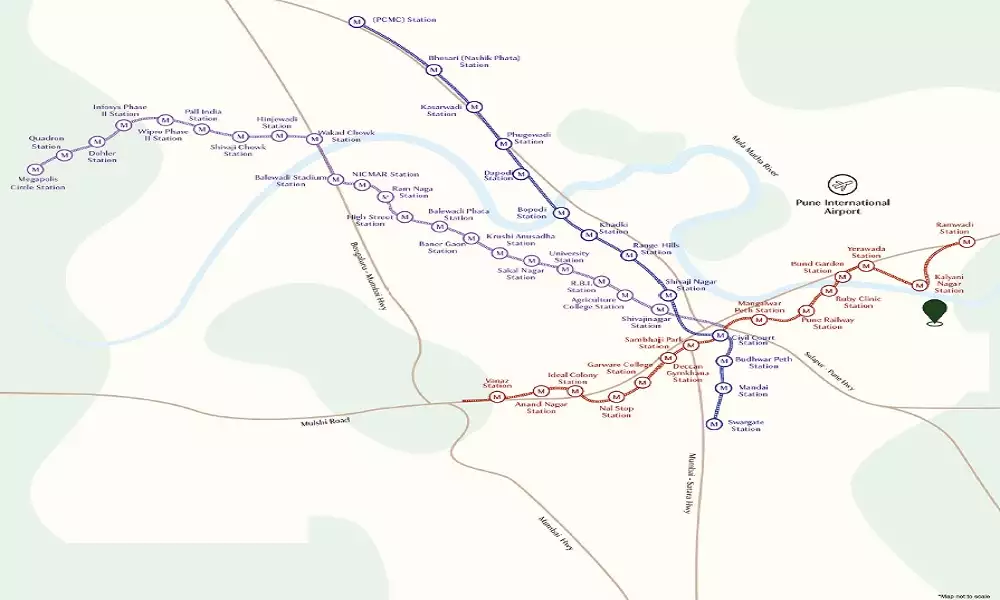Atelier Greens
RERABy Adani Realty
Koregaon Park, Pune
2, 2.5, 3 BHK
4000 SQ. FT.
1.47 Cr - 3.09 Cr
Contact
For more information please scan QR. Code
Pune, the Oxford of India, has emerged as an employment hub with the latest infrastructural developments. There has been an increase in demand for residential property in Puneover the last few years due to the city emerging as an employment hub.
One of the premium residential projects in the area is The Supreme Homes which offers 2 BHK and 3 BHK homes of 1427 - 2178 sq. ft. The modern homes have a well-designed structure with spacious rooms. ample sunlight, cross ventilation, and beautiful views of the surrounding greens via the expansive sundeck. Ascending majestically above the cityscape, the property offers captivating views of lush greenery and scenic river views. The refined Sky Lounge offers a place for relaxation with your family and friends. The complex has 3 zones with carefully selected indulgences at the Sky, Podium, and Ground levels. Enjoy the lovely views of the city skyline right from your home from the expansive sundeck in every apartment. The property also boasts a rooftop skywalk. The property has a designer International landscape feature curated by Site Concepts Singapore. The Supreme Homes Price starts at Rs 2.65 crores only.
The complex has several amenities for home buyers including landscaped gardens, state of a state-of-the-art gymnasium, reserved car parking, security, a swimming pool, a kids’ play area, and much more. The complex has a multipurpose hall for social gatherings, a world clubhouse with an indoor games area, and more. Live worry-free with 24-hour security, CCTV surveillance, and manned security guards in the gated property. The complex also boasts an amphitheatre for entertainment, badminton courts, squash courts, a tennis court, a basketball court, an outdoor gaming zone, a yoga room, and more for sports enthusiasts.The Supreme Homes Pune has everything that homeowners desire to live a life of comfort and luxury.
Strategically located in Koregaon Park, Pune, the property is well connected to all prominent localities of the city. The locality is close to the airport and railway station and has excellent road connectivity, via the Mumbai Highway, North Main Road, Pune-Solapur Road, Airport Road, and South Main Road. Koregaon Park has a bustling social infrastructure with several social and civic amenities including high-profile restaurants, and nightclubs. Several leading schools, hospitals, banks, and entertainment options are also available within a few minutes drive of the property. With a burgeoning IT sector, a wealth of educational institutions, and a thriving job market, Pune stands out as an attractive destination for real estate investment. Investing in property in Pune offers high returns so, book your home now.

3 BHK in The Supreme Homes
1427 SQ. FT.
₹ 2.65 Cr*

4 BHK in The Supreme Homes
2178 SQ. FT.
₹ 4.05 Cr*
| Unit Type | Size (SQ. FT.) | Price (SQ. FT.) | Amount | Booking Amt |
|---|---|---|---|---|
| 3 BHK | 1427) | On Request | ₹ 26500000 | ₹ 10% |
| 4 BHK | 2178) | On Request | ₹ 40500000 | ₹ 10% |


Atelier Greens
RERABy Adani Realty
Koregaon Park, Pune
2, 2.5, 3 BHK
4000 SQ. FT.
1.47 Cr - 3.09 Cr
ContactLuxury Homes In Koregaon Park
RERABy Reputed Developer
Koregaon Park, Pune
2, 2.5, 3 BHK
4000 SQ. FT.
1.40 Cr - 2.14 Cr
ContactThis website is only for the purpose of providing information regarding real estate projects in different regions. By accessing this website, the viewer confirms that the information including brochures and marketing collaterals on this website is solely for informational purposes and the viewer has not relied on this information for making any booking/purchase in any project of the company. Nothing on this website constitutes advertising, marketing, booking, selling or an offer for sale, or invitation to purchase a unit in any project by the company. The company is not liable for any consequence of any action taken by the viewer relying on such material/ information on this website.
Please also note that the company has not verified the information and the compliances of the projects. Further, the company has not checked the RERA (Real Estate Regulation Act 2016) registration status of the real estate projects listed here in. The company does not make any representation in regards to the compliances done against these projects. You should make yourself aware about the RERA registration status of the listed real estate projects before purchasing property.
The contents of this Disclaimer are applicable to all hyperlinks under https://www.360realtors.com/. You hereby acknowledge of having read and accepted the same by use or access of this Website.Unless specifically stated otherwise, the display of any content (including any brand, logo, mark or name) relating to projects developed, built, owned, promoted or marketed by any third party is not to be construed as 360 Realtors association with or endorsement of such project or party. Display of such content is not to be understood as such party's endorsement of or association with 360 Realtors. All content relating to such project and/or party are provided solely for the purpose of information and reference. 360 Realtors is an independent organisation and is not affiliated with any third party relating to whom any content is displayed on the website.
Find Your Perfect Property