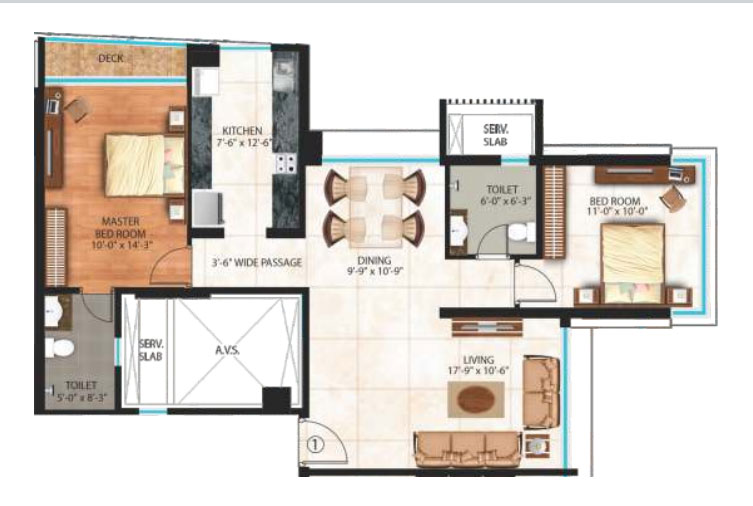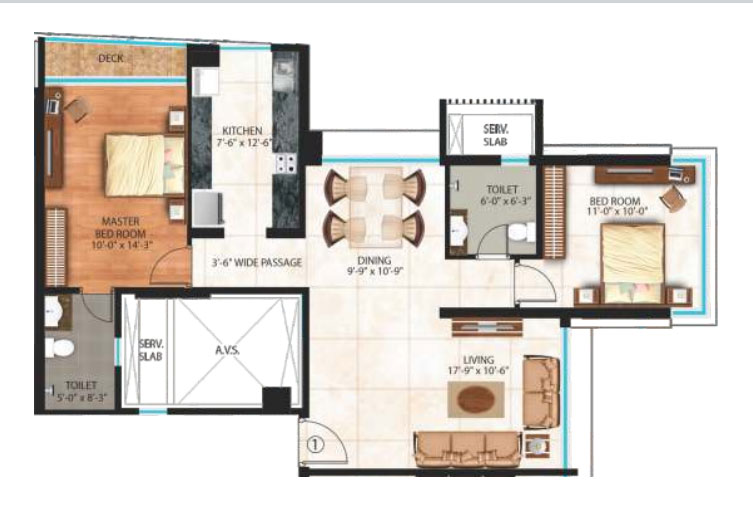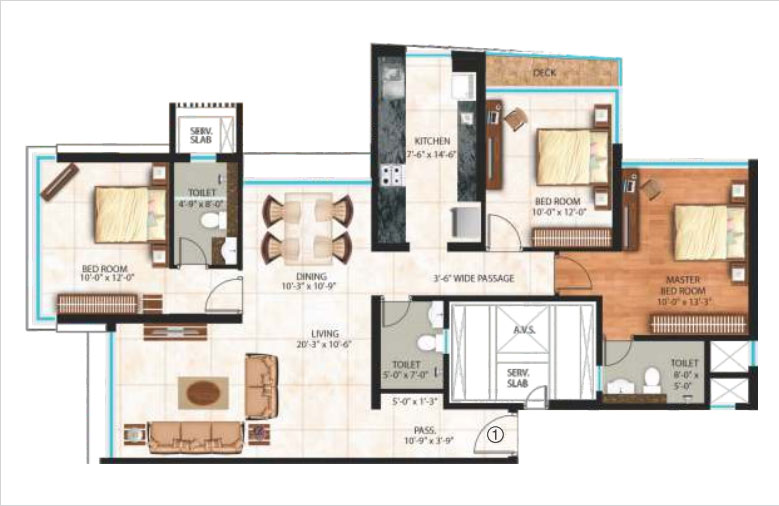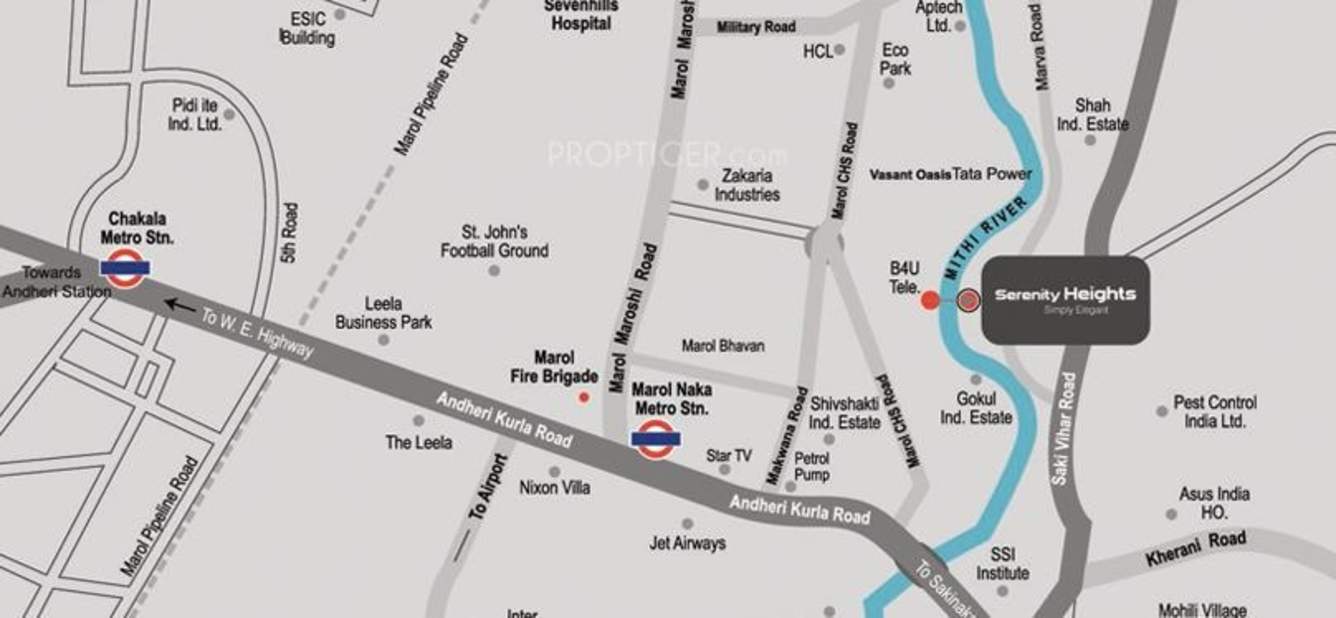Vasant Blossom
RERABy Sheth Creators
Andheri East, Mumbai
2,3 BHK
4000 SQ. FT.
1.98 Cr - 2.75 Cr
ContactEnjoy peaceful living in the residential township of Rhythm Serenity Heights
The residential township of Rhythm Serenity Heights is a project which has been launched by renowned builders Rhythm Realtors. It is amongst the prime property investments in Mumbai. The residential complex offers a dream home, which is filled with all the amenities required for comfortable living.
Rhythm Serenity Heights Andheri, Andheri East, Mumbai is located in Andheri East, Mumbai. Location wise the project is close to all of the major transport hubs, the international airport and Mumbai's upcoming metro station, all of which gives you the benefit of connectivity.
Here you can get 2 and 3 BHK apartments. The sizes of these apartments range from 781 sq. ft. to 1254 sq. ft.
With regards to amenities and facilities, here you can get dedicated wardrobes in every room, space efficient kitchen, branded bathroom fittings as well as a large living space. The builders have taken adequate steps to provide you with proper ventilation in every corner of the house. The interiors have been aesthetically designed with all modern and trendy fittings which give these apartments, a contemporary look. Inside the township there are a number of superb amenities that include car parking, 24 hr power backup, landscaped garden, drainage and sewage treatment, lift and play area, a gymnasium, children’s play area, swimming pool, 24x7 security, 24 hours water supply, glass façade building, and CCTV surveillance.
The strategic location of the place has provided it with excellent connectivity, well-equipped social infrastructure, access to five star hotels, educational institutions, hospitals, shopping malls, and so on. All of these facilities have made the township to be an alluring destination for property owners.
The Rhythm Serenity Heights price is very affordable and the builder is offering attractive EMI schemes. The apartments offer you a chance to live in a peaceful environment while living in the hustle and bustle of Mumbai. Invest in Serenity Heights and come live a life of simple elegance!

2 BHK in Rhythm Serenity Heights
781 (Carpet Area) SQ. FT.
₹ 1.60 Cr*

2 BHK in Rhythm Serenity Heights
879 (Carpet Area) SQ. FT.
₹ Price On Request

3 BHK in Rhythm Serenity Heights
1153 (Carpet Area) SQ. FT.
₹ Price On Request

3 BHK in Rhythm Serenity Heights
1254 (Carpet Area) SQ. FT.
₹ 2.30 Cr*
| Unit Type | Size (SQ. FT.) | Price (SQ. FT.) | Amount | Booking Amt |
|---|---|---|---|---|
| 2 BHK | 781 (Carpet Area)) | On Request | ₹ 16000000 | ₹ 5 Lacs |
| 2 BHK | 879 (Carpet Area)) | On Request | ₹ On Request | ₹ 5 Lacs |
| 3 BHK | 1153 (Carpet Area)) | On Request | ₹ On Request | ₹ 5 Lacs |
| 3 BHK | 1254 (Carpet Area)) | On Request | ₹ 23000000 | ₹ 5 Lacs |


Vasant Blossom
RERABy Sheth Creators
Andheri East, Mumbai
2,3 BHK
4000 SQ. FT.
1.98 Cr - 2.75 Cr
ContactUk Iona
RERABy UK Realty
Andheri East, Mumbai
1,2 BHK
4000 SQ. FT.
78 L - 1.27 Cr
ContactEco Roshni
RERABy Eco Homes
Andheri East, Mumbai
1, 2, 3 BHK
4000 SQ. FT.
On Request
ContactThis website is only for the purpose of providing information regarding real estate projects in different regions. By accessing this website, the viewer confirms that the information including brochures and marketing collaterals on this website is solely for informational purposes and the viewer has not relied on this information for making any booking/purchase in any project of the company. Nothing on this website constitutes advertising, marketing, booking, selling or an offer for sale, or invitation to purchase a unit in any project by the company. The company is not liable for any consequence of any action taken by the viewer relying on such material/ information on this website.
Please also note that the company has not verified the information and the compliances of the projects. Further, the company has not checked the RERA (Real Estate Regulation Act 2016) registration status of the real estate projects listed here in. The company does not make any representation in regards to the compliances done against these projects. You should make yourself aware about the RERA registration status of the listed real estate projects before purchasing property.
The contents of this Disclaimer are applicable to all hyperlinks under https://www.360realtors.com/. You hereby acknowledge of having read and accepted the same by use or access of this Website.Unless specifically stated otherwise, the display of any content (including any brand, logo, mark or name) relating to projects developed, built, owned, promoted or marketed by any third party is not to be construed as 360 Realtors association with or endorsement of such project or party. Display of such content is not to be understood as such party's endorsement of or association with 360 Realtors. All content relating to such project and/or party are provided solely for the purpose of information and reference. 360 Realtors is an independent organisation and is not affiliated with any third party relating to whom any content is displayed on the website.
Find Your Perfect Property