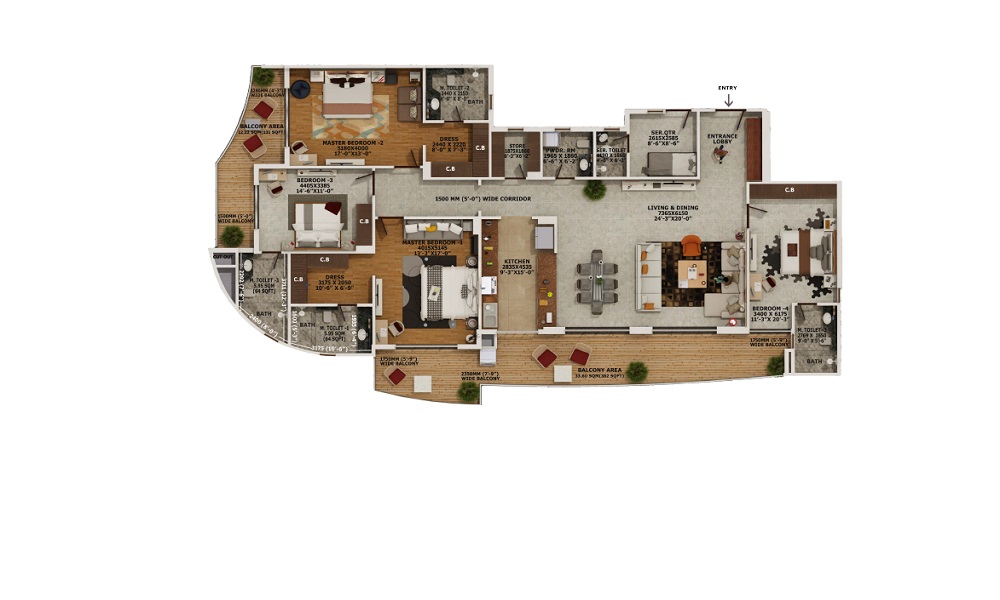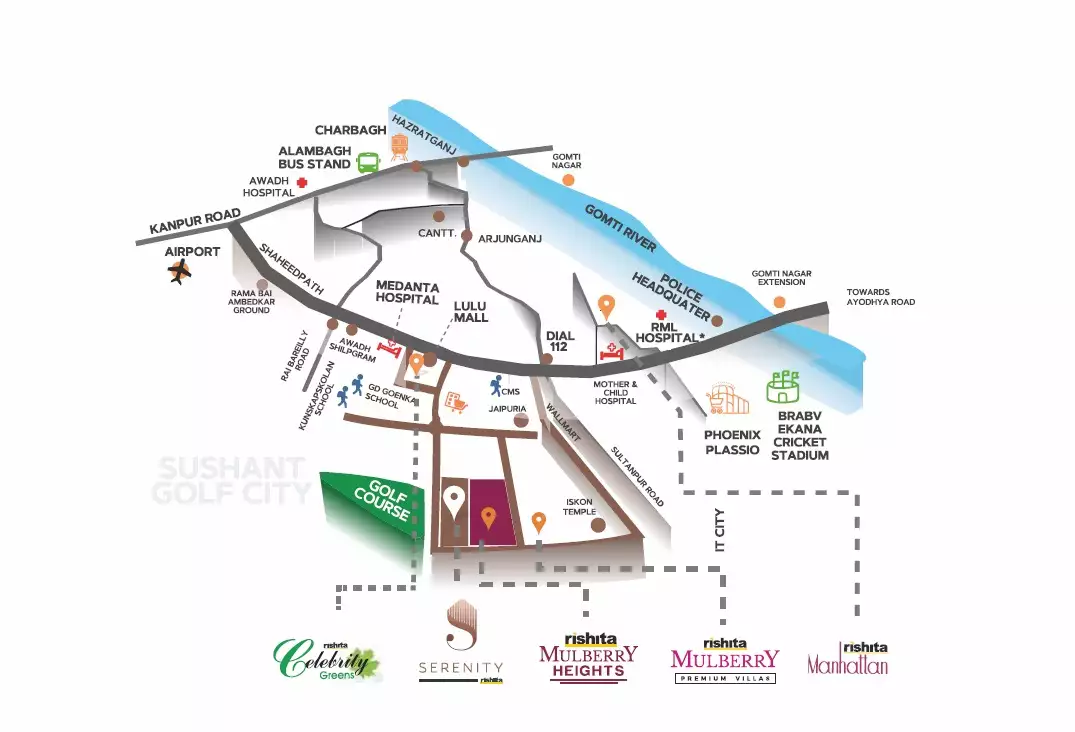Rishita Mulberry Heights
RERABy Rishita developer
Sushant Golf City, Lucknow
2,3 BHK
4000 SQ. FT.
1.06 Cr
Contact
For more information please scan QR code
Lucknow has emerged as a desirable destination for property investment due to accelerated infrastructure growth and development in the city. It is one of India's fastest-growing cities, and has a rich cultural legacy, thriving economy, and strategic location in northern India. Rishita Serenity in Sushant Golf City Lucknow is one of the best real estate properties for sale.
The project is being developed by Rishita developer and has spacious 3 BHK and 4 BHK homes ranging from 1991 sq. ft. to 2284 sq. ft. The developer is one of the most trusted and premium Real Estate Builders in Lucknow and offers a global lifestyle and higher living standards for home buyers. The property has an earthquake-resistant framed structure as stipulated by Indian standards. The homes have external finish weatherproof paint/texture paint and vitrified tiles. The apartments have teak wood finish modular doors with magic eyes and premium quality hardware. There are laminated flush doors with premium quality hardware and modular switches of premium brand with FR wires.If you are looking for property for sale in Sushant Golf City Lucknow, then this is a good project to invest in.
The property has several amenities for home buyers including a state-of-the-art clubhouse, a kids’ play area, a swimming pool, and open space for kids to play as well as for social gatherings. The complex has 24-hour power backup and 24-hour water supply. There is a reserved car parking facility for home buyers, as well as a multipurpose hall. The complex has express lifts, 3-tier security, 24x7 security, earthquake earthquake-resistant structure, a jogging track, and maintenance staff. The gated community has access control at the entrance and 24-hour CCTV surveillance. There is ample parking space as well as basement / open car parking. The complex has lush green parks with jogging tracks/fountains/water bodies which offer a serene environment for residents. The modern property has wi-fi enabled campus so you can stay connected wherever you are inside the premises. There is a supermarket within the complex for all daily needs. The complex has a swimming pool, cricket pitch, tennis court, jogging track, gymnasium, yoga centre, and more.
Lucknow is the state capital of Uttar Pradesh and boasts a distinct blend of old-world elegance and modern development. Lucknow is rapidly urbanising and expanding its infrastructure, which has made it a great location for property investment. Theprice of the property starts at Rs 2.13 crores. So, book your home now.

4 BHK in Rishita Serenity
3431 SQ. FT.
₹ 2.77 Cr*
| Unit Type | Size (SQ. FT.) | Price (SQ. FT.) | Amount | Booking Amt |
|---|---|---|---|---|
| 4 BHK | 3431 | On Request | ₹ 27700000 | ₹ 10% |


Jashn Elevate Phase 2
RERABy Jashn Realty
Sushant Golf City, Lucknow
2 & 3 BHK Large
4000 SQ. FT.
1.05 Cr - 1.82 Cr
ContactOro Constella
RERABy ORO Construction
Sushant Golf City, Lucknow
3, 4, 5 BHK Penthouse
4000 SQ. FT.
1.33 Cr - 3.71 Cr
ContactThis website is only for the purpose of providing information regarding real estate projects in different regions. By accessing this website, the viewer confirms that the information including brochures and marketing collaterals on this website is solely for informational purposes and the viewer has not relied on this information for making any booking/purchase in any project of the company. Nothing on this website constitutes advertising, marketing, booking, selling or an offer for sale, or invitation to purchase a unit in any project by the company. The company is not liable for any consequence of any action taken by the viewer relying on such material/ information on this website.
Please also note that the company has not verified the information and the compliances of the projects. Further, the company has not checked the RERA (Real Estate Regulation Act 2016) registration status of the real estate projects listed here in. The company does not make any representation in regards to the compliances done against these projects. You should make yourself aware about the RERA registration status of the listed real estate projects before purchasing property.
The contents of this Disclaimer are applicable to all hyperlinks under https://www.360realtors.com/. You hereby acknowledge of having read and accepted the same by use or access of this Website.Unless specifically stated otherwise, the display of any content (including any brand, logo, mark or name) relating to projects developed, built, owned, promoted or marketed by any third party is not to be construed as 360 Realtors association with or endorsement of such project or party. Display of such content is not to be understood as such party's endorsement of or association with 360 Realtors. All content relating to such project and/or party are provided solely for the purpose of information and reference. 360 Realtors is an independent organisation and is not affiliated with any third party relating to whom any content is displayed on the website.
Find Your Perfect Property