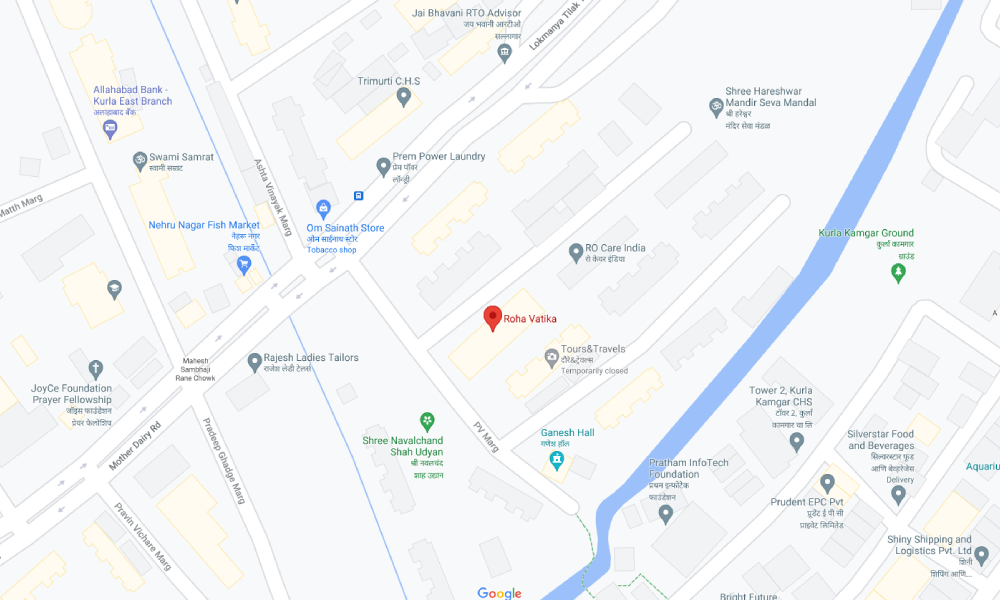Omkar Meridia
RERABy Omkar Realtors and Developers
Kurla, Mumbai
2,3 BHK
4000 SQ. FT.
1.81 Cr - 3.50 Cr
Contact
For more information please scan QR code
RERA WEBSITE : https://maharerait.mahaonline.gov.in/searchlist/search?CertficateNo=P51800028970

For more information please scan QR code
RERA WEBSITE : https://maharerait.mahaonline.gov.in/searchlist/search?CertficateNo=P51800029480
If you are on the lookout for a new home that would help you enjoy the lavish lifestyle of Mumbai to the fullest, Roha Vatika is one of the projects that you should consider. The strategic location of the housing project would allow you to enjoy all the prime benefits that make Mumbai a popular residential destination. In fact, Mumbai has held its spot as one of the top destinations for homebuyers in India for quite a while now. The high demand for residential projects in Mumbai for rent also makes the city suitable for investors.
Roha Vatika offers homes in two of the most highly sought-after formats in Mumbai: 1 BHK and 2 BHK. Ranging from INR 82.50 lakhs to INR 1.27 crore, the Roha Vatika price is quite fair if you consider the lavish lifestyle here. In addition to classy and elegant interiors, the homes also present plenty of living space for the residents. The design and layout of the homes ensure a comfortable ambience for the residents, along with great views.
The sheer variety of amenities and modern features in Roha Vatika Mumbai sets it apart from the rest. It comes with sophisticated digital technologies, such as centralised internet connectivity, wiring and circuit systems compatible with virtual assistants, digital access entry, etc. This would help you enjoy a modern fast-paced lifestyle that most homebuyers seek in contemporary times. Features such as remote-control digital switches would also add to your comfort and convenience.
The housing project comes with sophisticated and highly effective security systems that would keep the residents out of harm’s way. Various fitness and lifestyle amenities, such as the gym, yoga centre, meditation area and swimming pool would help you stay healthy and active. Recreational spaces, such as a terrace garden, landscaped areas, clubhouse and sports facilities have also been provided. Chances are high that like other projects by Roha Realty, this one would also be a major success. You may buy one of these flats without any worries.

1 BHK in Roha Vatika
373 (Carpet Area) SQ. FT.
₹ 82.50 L*

1 BHK in Roha Vatika
478 (Carpet Area) SQ. FT.
₹ 1.09 Cr*

2 BHK in Roha Vatika
512 (Carpet Area) SQ. FT.
₹ 1.13 Cr*

2 BHK in Roha Vatika
557 (Carpet Area) SQ. FT.
₹ 1.27 Cr*
| Unit Type | Size (SQ. FT.) | Price (SQ. FT.) | Amount | Booking Amt |
|---|---|---|---|---|
| 1 BHK | 373 (Carpet Area) | On Request | ₹ 8250000 | ₹ 10% |
| 1 BHK | 478 (Carpet Area) | On Request | ₹ 10900000 | ₹ 10% |
| 2 BHK | 512 (Carpet Area) | On Request | ₹ 11300000 | ₹ 10% |
| 2 BHK | 557 (Carpet Area) | On Request | ₹ 12700000 | ₹ 10% |


Omkar Meridia
RERABy Omkar Realtors and Developers
Kurla, Mumbai
2,3 BHK
4000 SQ. FT.
1.81 Cr - 3.50 Cr
ContactHDIL Premier Exotica
RERABy HDIL
Kurla, Mumbai
1,2,3,4 BHK
4000 SQ. FT.
87.25 L - 2.52 Cr
ContactThis website is only for the purpose of providing information regarding real estate projects in different regions. By accessing this website, the viewer confirms that the information including brochures and marketing collaterals on this website is solely for informational purposes and the viewer has not relied on this information for making any booking/purchase in any project of the company. Nothing on this website constitutes advertising, marketing, booking, selling or an offer for sale, or invitation to purchase a unit in any project by the company. The company is not liable for any consequence of any action taken by the viewer relying on such material/ information on this website.
Please also note that the company has not verified the information and the compliances of the projects. Further, the company has not checked the RERA (Real Estate Regulation Act 2016) registration status of the real estate projects listed here in. The company does not make any representation in regards to the compliances done against these projects. You should make yourself aware about the RERA registration status of the listed real estate projects before purchasing property.
The contents of this Disclaimer are applicable to all hyperlinks under https://www.360realtors.com/. You hereby acknowledge of having read and accepted the same by use or access of this Website.Unless specifically stated otherwise, the display of any content (including any brand, logo, mark or name) relating to projects developed, built, owned, promoted or marketed by any third party is not to be construed as 360 Realtors association with or endorsement of such project or party. Display of such content is not to be understood as such party's endorsement of or association with 360 Realtors. All content relating to such project and/or party are provided solely for the purpose of information and reference. 360 Realtors is an independent organisation and is not affiliated with any third party relating to whom any content is displayed on the website.
Find Your Perfect Property