Runal Spacio
RERABy Runal Developers
Kiwale, Pune
2,3 BHK
4000 SQ. FT.
53.86 L - 66.03 L
Contact
For more information please scan QR code
RERA WEBSITE : https://maharerait.mahaonline.gov.in/searchlist/search?CertficateNo=P52100002021
Runal Gateway Phase I : Modern homes offering a modern lifestyle!!
Runal Developers introduce you to their latest residential enclave dubbed as Runal GatewayPhase Ilocated at Ravet, Pune. Set up on 7.5 acres of property, Phase 1 in 5.25 acres the sprawling luxury venture offers homes in variants of 2 and 3 BHK. The homes are artistically stylized into sky-rocketing towers of 21 storeys each. Blended into a balanced combination of luxury, nature and comfort the homes flaunt stylish features like vitrified tiled flooring, designer false ceiling, texture paints on the walls, granite kitchen platform and elegant and spacious lobbies.
Runal GatewayPhase IRavet, Pune is a home to a plethora of avant-garde external amenities that let you relax and recharge yourself and help you socialize in the neighborhood. The various lifestyle and community facilities included within the four walls of the complex are swimming pool, cafeteria, kids’ pool, gym, club, designer landscaping etc. The other basic conveniences available like a convenience stores, sewerage treatment plant, high-speed elevators of a premium brand, fire water tank, car parking, adequate street lighting and common area lighting etc. make life very comfortable and stress-free.
Runal GatewayPhase Iprice list starts at Rs 55.85 lakhs and extends up till Rs 97.04 lakhs. backed by smart and easy payment options.
The premium project is conveniently located at Ravet in Pune and is well-connected to all arterial roads leading to the city. It is near to Pune International cricket Centre and 15 minutes’ drive to IT Park, Pimpri-Chinchwad.
Conveniently priced and located at an excellent location well-surrounded by all important things of life, the domestic community venture makes an excellent residential destination.
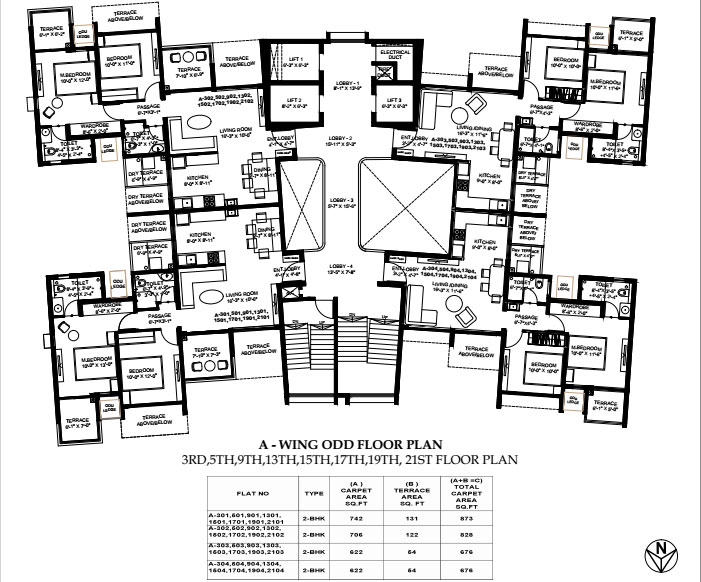
2 BHK Odd Floor in Runal Gateway Phase I
633 (Carpet Area) SQ. FT.
₹ 68.24 L*
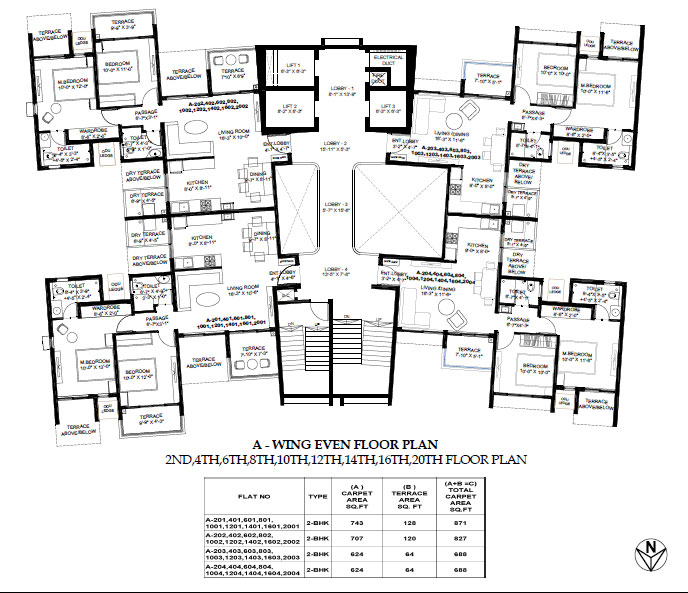
2 BHK Even Floor in Runal Gateway Phase I
633 (Carpet Area) SQ. FT.
₹ 67.66 L*
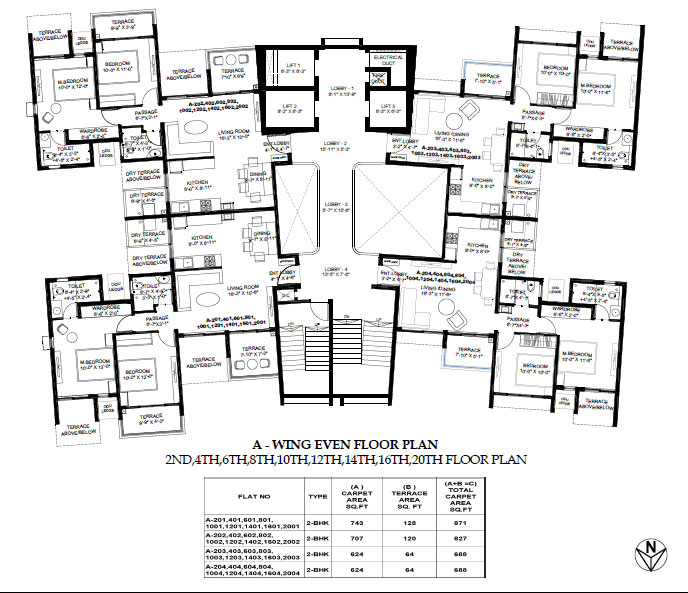
2 BHK Even Floor in Runal Gateway Phase I
665 (Carpet Area) SQ. FT.
₹ 70.79 L*
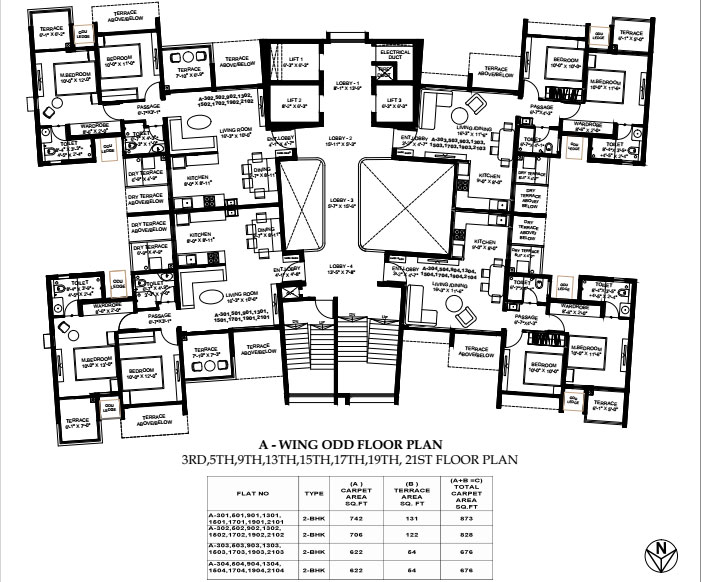
2 BHK Odd Floor in Runal Gateway Phase I
674 (Carpet Area) SQ. FT.
₹ 71.67 L*

3 BHK Even Floor in Runal Gateway Phase I
802 (Carpet Area) SQ. FT.
₹ 80.34 L*
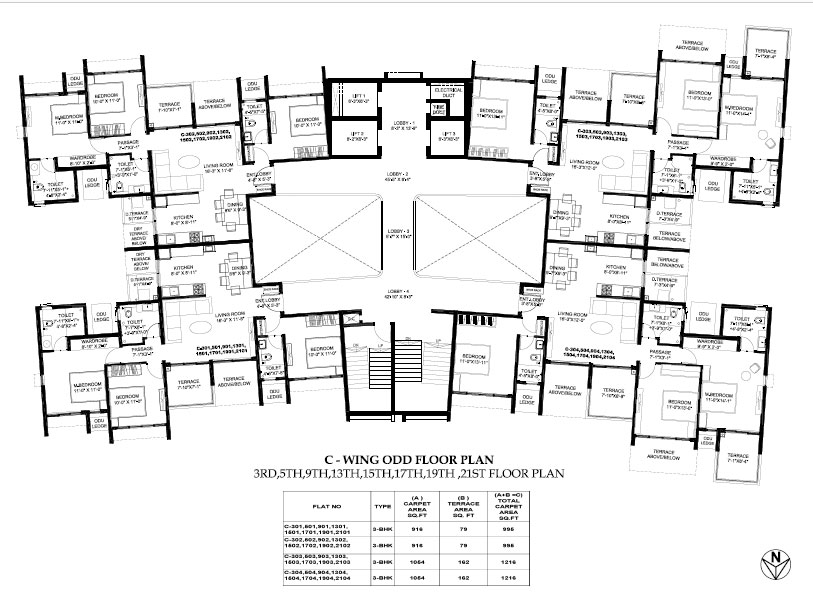
3 BHK Odd Floor in Runal Gateway Phase I
808 (Carpet Area) SQ. FT.
₹ 80.85 L*
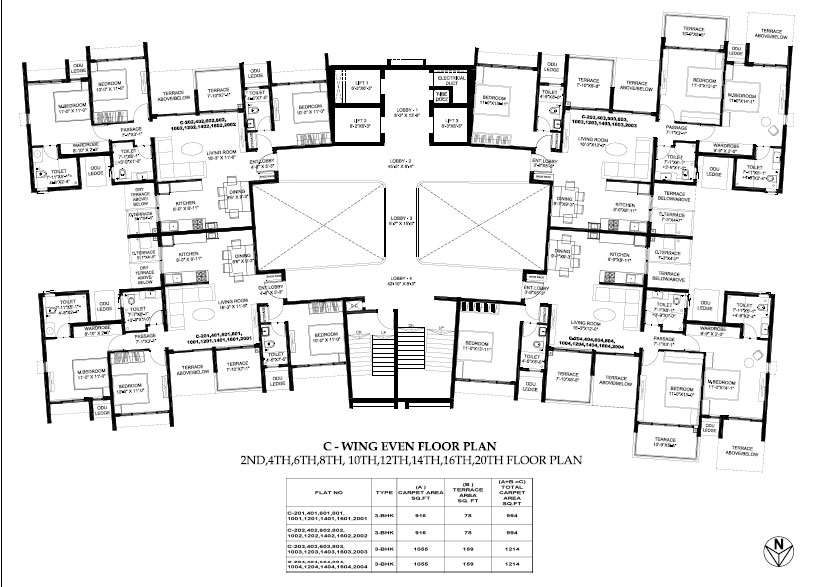
3 BHK Even Floor in Runal Gateway Phase I
937 (Carpet Area) SQ. FT.
₹ 96.38 L*
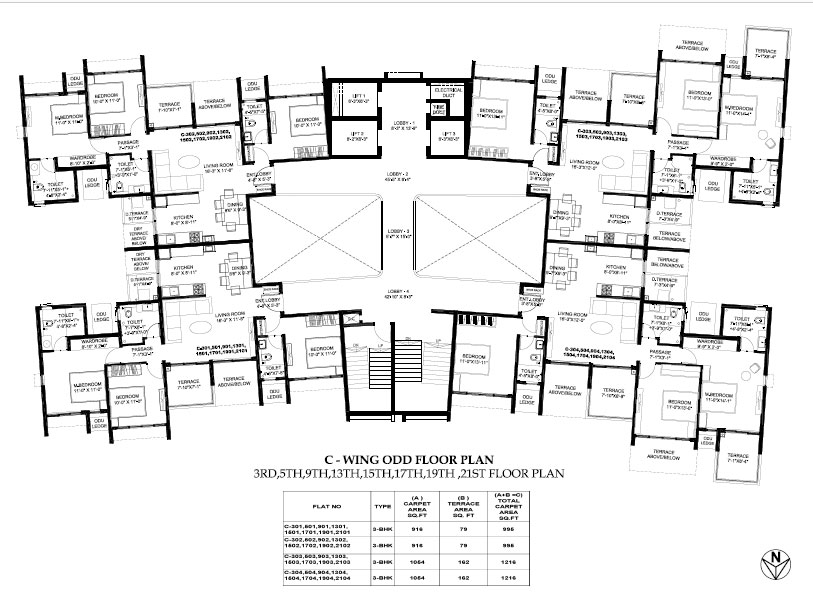
3 BHK Odd Floor in Runal Gateway Phase I
940 (Carpet Area) SQ. FT.
₹ 97.04 L*
| Unit Type | Size (SQ. FT.) | Price (SQ. FT.) | Amount | Booking Amt |
|---|---|---|---|---|
| 2 BHK Odd Floor | 633 (Carpet Area) | On Request | ₹ 6824700 | ₹ 10% |
| 2 BHK Even Floor | 633 (Carpet Area) | On Request | ₹ 6766400 | ₹ 10% |
| 2 BHK Even Floor | 665 (Carpet Area) | On Request | ₹ 7079800 | ₹ 10% |
| 2 BHK Odd Floor | 674 (Carpet Area) | On Request | ₹ 7167300 | ₹ 10% |
| 3 BHK Even Floor | 802 (Carpet Area) | On Request | ₹ 8034800 | ₹ 10% |
| 3 BHK Odd Floor | 808 (Carpet Area) | On Request | ₹ 8085800 | ₹ 10% |
| 3 BHK Even Floor | 937 (Carpet Area) | On Request | ₹ 9638600 | ₹ 10% |
| 3 BHK Odd Floor | 940 (Carpet Area) | On Request | ₹ 9704200 | ₹ 10% |


Runal Spacio
RERABy Runal Developers
Kiwale, Pune
2,3 BHK
4000 SQ. FT.
53.86 L - 66.03 L
ContactGini Vivante
RERABy Gini
Kiwale, Pune
2, 2.5 & 3 BHK
4000 SQ. FT.
46.80 L - 75.46 L
ContactThis website is only for the purpose of providing information regarding real estate projects in different regions. By accessing this website, the viewer confirms that the information including brochures and marketing collaterals on this website is solely for informational purposes and the viewer has not relied on this information for making any booking/purchase in any project of the company. Nothing on this website constitutes advertising, marketing, booking, selling or an offer for sale, or invitation to purchase a unit in any project by the company. The company is not liable for any consequence of any action taken by the viewer relying on such material/ information on this website.
Please also note that the company has not verified the information and the compliances of the projects. Further, the company has not checked the RERA (Real Estate Regulation Act 2016) registration status of the real estate projects listed here in. The company does not make any representation in regards to the compliances done against these projects. You should make yourself aware about the RERA registration status of the listed real estate projects before purchasing property.
The contents of this Disclaimer are applicable to all hyperlinks under https://www.360realtors.com/. You hereby acknowledge of having read and accepted the same by use or access of this Website.Unless specifically stated otherwise, the display of any content (including any brand, logo, mark or name) relating to projects developed, built, owned, promoted or marketed by any third party is not to be construed as 360 Realtors association with or endorsement of such project or party. Display of such content is not to be understood as such party's endorsement of or association with 360 Realtors. All content relating to such project and/or party are provided solely for the purpose of information and reference. 360 Realtors is an independent organisation and is not affiliated with any third party relating to whom any content is displayed on the website.
Find Your Perfect Property