Lodha Stella
RERABy Lodha Group
Thane, Mumbai
3 & 4 BHK
4000 SQ. FT.
3.10 Cr - 3.91 Cr
Contact
For more information please scan QR. Code
If you are looking to buy a new apartment in Mumbai, have a look at Runwal Zenith, a new complex developed in Thane. This project presents you with classy homes loaded with modern amenities.
Thane is one of the most sought-after destinations in Mumbai to acquire your dream home. In this project, you can buy 3 BHK flats in Mumbai and refine your lifestyle with elegance and comfort.
The developers have come up with sophisticated homes for millennials and corporate professionals looking to relocate to a location close to their workplaces. In September 2029, these classy homes will be ready to be acquired.
The extensive array of amenities in this new residential property in Mumbai makes it a great place for residents to buy their home. It comes with a clubhouse, a meditation centre, and a dedicated play area for kids.
Some of the other amenities you would like include the swimming pool, a gym, and lots of open spaces. This new property in Thane also presents you with a secure lifestyle, and it has been integrated with firefighting equipment, power backup, and rainwater harvesting facilities.
The developers have also included adequate car parking space and a multipurpose hall in the complex. With video security facilities, piped gas, and lifts, a secure and dynamic lifestyle awaits you in the complex.
Considering this wide range of amenities, the Runwal Zenith price looks justified. It comes with convenience stores, a jogging track, and assistance from maintenance staff. In the coming years, the price is likely to escalate. Considering the high returns from the property in Mumbai, investors must book these homes early.
One of the prime reasons for the high demand for these homes is the strategic location of the complex. Residing at Runwal Zenith Thane, you can seamlessly get across to the commercial hubs around the city.
A dense network of roads connects this area to the business hubs in Mumbai. A number of established academic institutions and healthcare centres are available around the estate.
You can also reach the popular markets, shopping malls, and multiplexes around your home with ease. Book your new home in this project before the prices further escalate. A dynamic lifestyle with all sorts of urban amenities awaits you in this complex.
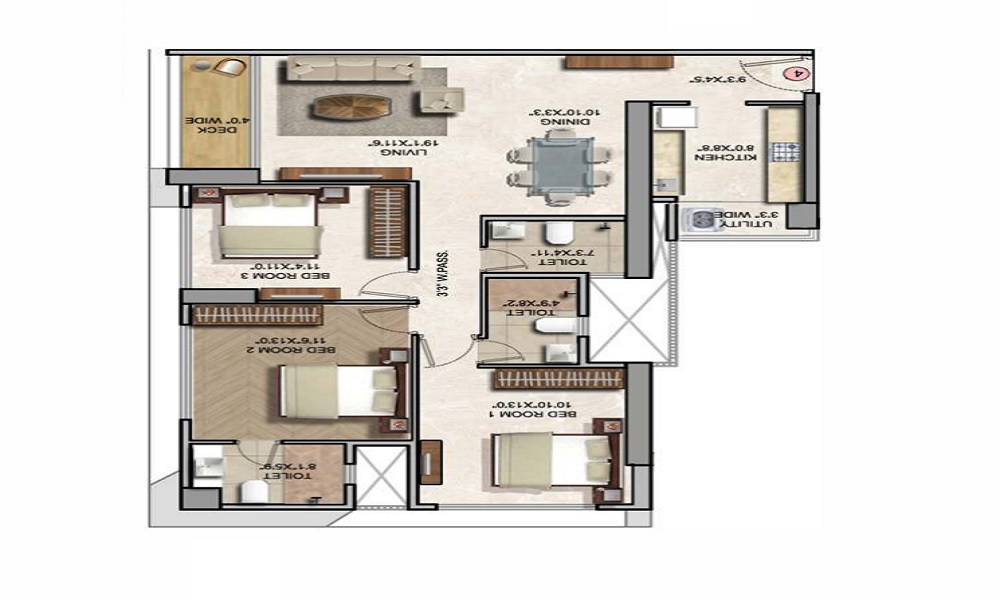
3 BHK in Runwal Zenith
967 (Carpet Area) SQ. FT.
₹ 1.85 Cr*
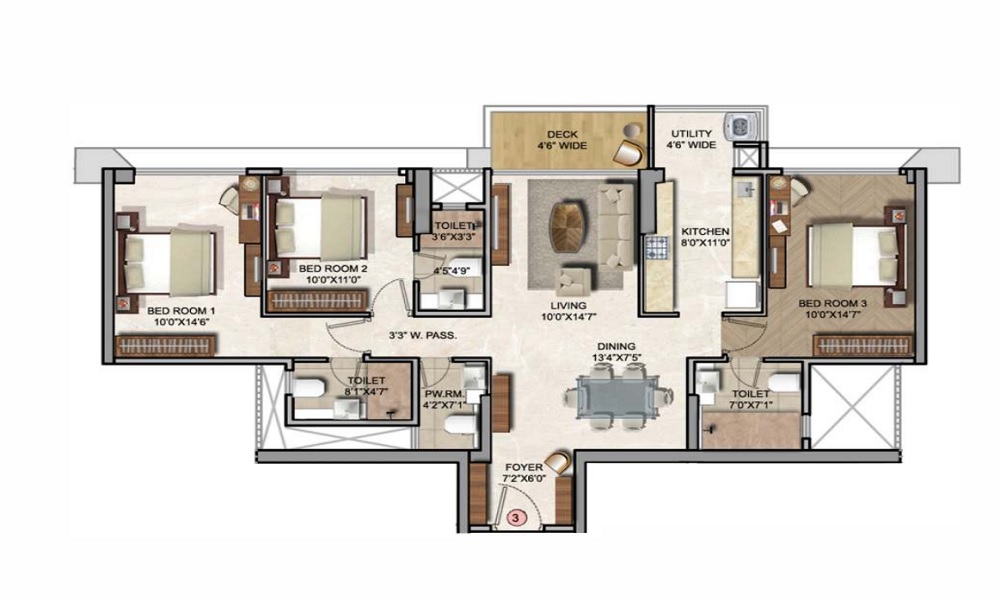
3 BHK in Runwal Zenith
1072 (Carpet Area) SQ. FT.
₹ 2.03 Cr*
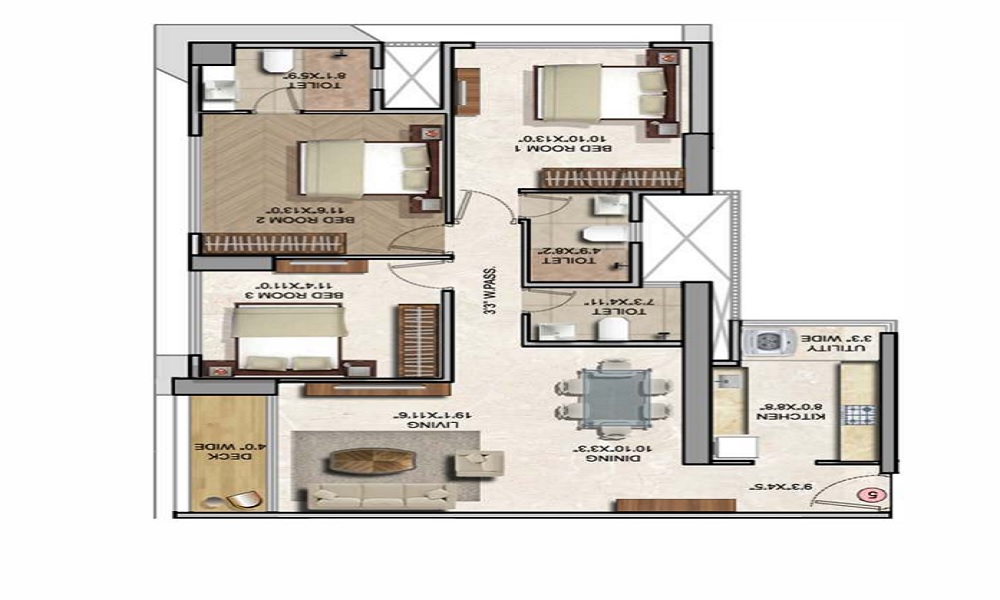
3 BHK in Runwal Zenith
1081 (Carpet Area) SQ. FT.
₹ 2.05 Cr*
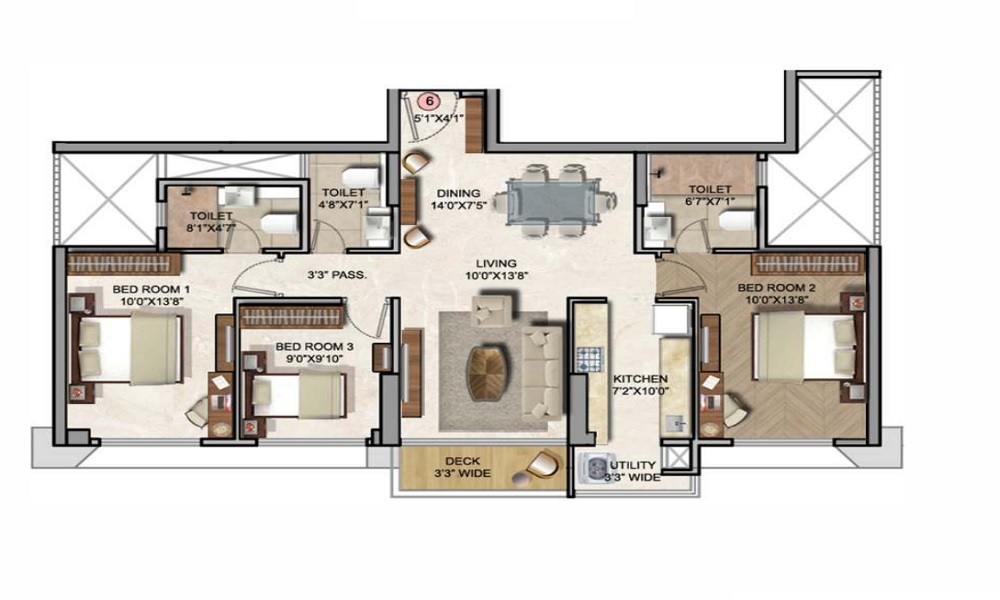
3 BHK in Runwal Zenith
1141 (Carpet Area) SQ. FT.
₹ 2.17 Cr*

3 BHK in Runwal Zenith
1214 (Carpet Area) SQ. FT.
₹ 2.30 Cr*

3 BHK in Runwal Zenith
1221 (Carpet Area) SQ. FT.
₹ 2.32 Cr*
| Unit Type | Size (SQ. FT.) | Price (SQ. FT.) | Amount | Booking Amt |
|---|---|---|---|---|
| 3 BHK | 967 (Carpet Area)) | On Request | ₹ 18500000 | ₹ 10% |
| 3 BHK | 1072 (Carpet Area)) | On Request | ₹ 20300000 | ₹ 10% |
| 3 BHK | 1081 (Carpet Area)) | On Request | ₹ 20500000 | ₹ 10% |
| 3 BHK | 1141 (Carpet Area)) | On Request | ₹ 21700000 | ₹ 10% |
| 3 BHK | 1214 (Carpet Area)) | On Request | ₹ 23000000 | ₹ 10% |
| 3 BHK | 1221 (Carpet Area)) | On Request | ₹ 23200000 | ₹ 10% |
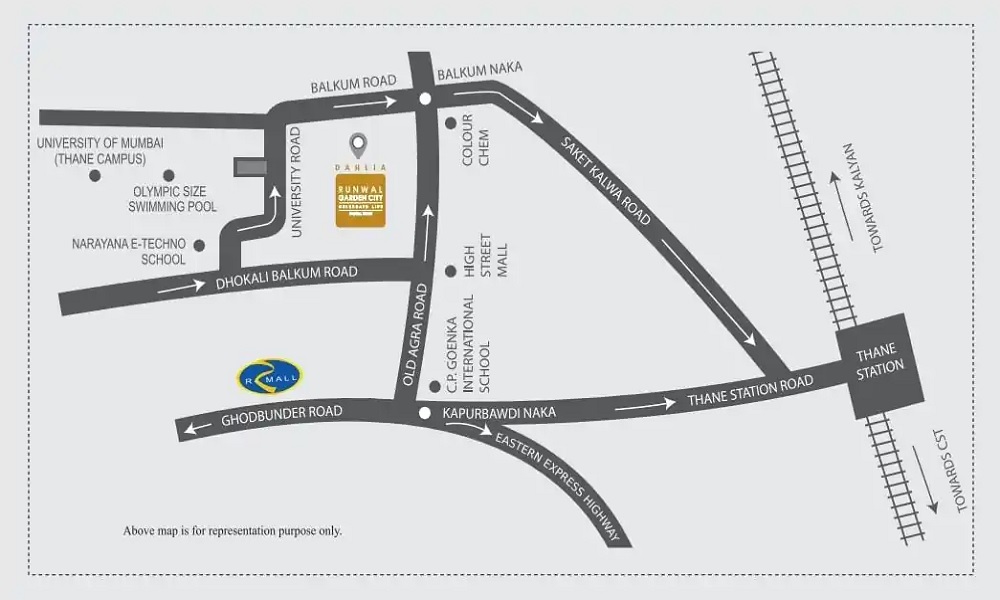

Lodha Stella
RERABy Lodha Group
Thane, Mumbai
3 & 4 BHK
4000 SQ. FT.
3.10 Cr - 3.91 Cr
ContactLodha Crown
RERABy Lodha Group
Thane, Mumbai
1,2 BHK
4000 SQ. FT.
57 L - 93 L
ContactGodrej Exquisite
RERABy Godrej Properties
Thane, Mumbai
2,3 BHK
4000 SQ. FT.
1.28 Cr - 1.84 Cr
ContactLodha Amara
RERABy Lodha Group
Thane, Mumbai
1, 2,3 BHK
4000 SQ. FT.
95 L - 2.89 Cr
ContactThis website is only for the purpose of providing information regarding real estate projects in different regions. By accessing this website, the viewer confirms that the information including brochures and marketing collaterals on this website is solely for informational purposes and the viewer has not relied on this information for making any booking/purchase in any project of the company. Nothing on this website constitutes advertising, marketing, booking, selling or an offer for sale, or invitation to purchase a unit in any project by the company. The company is not liable for any consequence of any action taken by the viewer relying on such material/ information on this website.
Please also note that the company has not verified the information and the compliances of the projects. Further, the company has not checked the RERA (Real Estate Regulation Act 2016) registration status of the real estate projects listed here in. The company does not make any representation in regards to the compliances done against these projects. You should make yourself aware about the RERA registration status of the listed real estate projects before purchasing property.
The contents of this Disclaimer are applicable to all hyperlinks under https://www.360realtors.com/. You hereby acknowledge of having read and accepted the same by use or access of this Website.Unless specifically stated otherwise, the display of any content (including any brand, logo, mark or name) relating to projects developed, built, owned, promoted or marketed by any third party is not to be construed as 360 Realtors association with or endorsement of such project or party. Display of such content is not to be understood as such party's endorsement of or association with 360 Realtors. All content relating to such project and/or party are provided solely for the purpose of information and reference. 360 Realtors is an independent organisation and is not affiliated with any third party relating to whom any content is displayed on the website.
Find Your Perfect Property