VTP Monarque
RERABy VTP Realty
Mahalunge, Pune
2 & 3 BHK
4000 SQ. FT.
94 L - 4.06 Cr
Contact
For more information please scan QR. Code

For more information please scan QR. Code
Saarrthi Skybay: Homes that fill your life with absolute delight and happiness.
The Saarrthi Developers have launched their novel residential enclave named as Saarrthi Skybay, located at Mhalunge in Pune. The property epitomizes grace, style and comfort and offers you freedom to live your life your way.
Surrounded by charming greens, the development is spread across 12 acres of land area and offers 1, 2 bedrooms skillfully designed Residential Apartments spanning 525 sq. ft. to 771 sq. ft. The lavish homes offer you a lot of space to roam around freely and are perfectly crafted to suit your lifestyle. The homes have thoughtful and trendy interiors like marble and granite kitchen counter, jaguar fittings in washrooms, provision for water purifier, washing machine and solar water heaters, powder coated windows with mosquito mesh and safety grills, laminated wooden flooring, granite fascia for door opening and lots more.
In this strenuous daily life a relaxed lifestyle is the need of an hour. The grand development Saarrthi Skybay Mhalunge Pune is a hub of modern lifestyle amenities that are completely jaw=dropping and leave you amazed. The list of palatial facilities included in the complex are tree covered seating edges with shaded pathways, emblem court facing building entrance lobbies, aesthetically designed grand entrance, river side promenade and deck, grand entrance gateway with security cabin etc. the other standard amenities provided are a club hose, play area for children, swimming pool, gym, meditation centre, cafeteria, multipurpose hall, day care centre, theatre, paved compound, jogging track and video security for the safety of the occupants.
The royal homes are available at competitive price tags. Saarrthi Skybay Price list starts at Rs 46 lakhs supported by friendly and possession linked payment plans. One can choose from amongst the attractive home loan options offered at best possible rates.
Exquisitely located at Mhalunge in Pune, the property enjoys an envious location which is close to everything important. The high-rise apartments are 10 minutes’ away from NH-48 and 20 minutes’ from Hinjewadi Road.
It comfortable location and exclusive features make it a not to be missed apartment deal replete with world-class amenities and comforts and that too without burning your pockets.
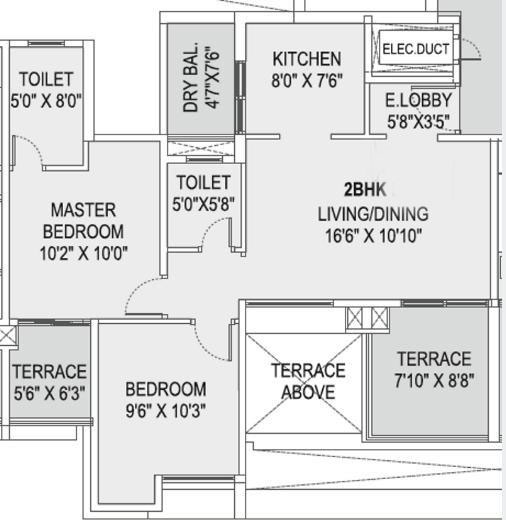
1 BHK in Saarrthi Skybay
525 (Carpet Area) SQ. FT.
₹ 46.00 L*
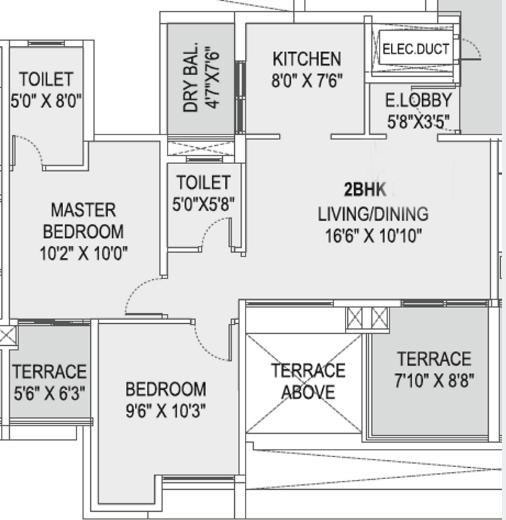
1 BHK in Saarrthi Skybay
533 (Carpet Area) SQ. FT.
₹ 47.00 L*
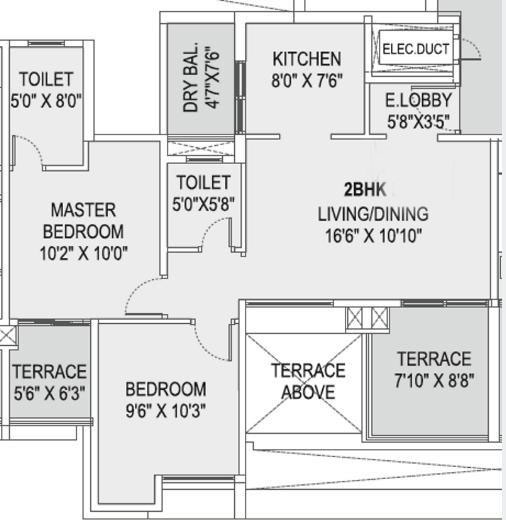
2 BHK in Saarrthi Skybay
728 (Carpet Area) SQ. FT.
₹ 61.00 L*
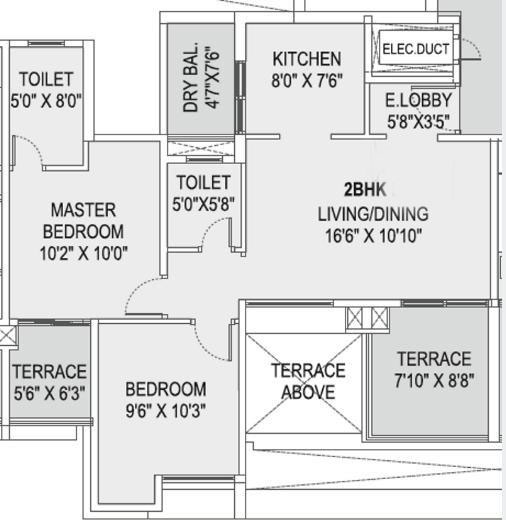
2 BHK in Saarrthi Skybay
767 (Carpet Area) SQ. FT.
₹ 64.00 L*

3 BHK in Saarrthi Skybay
859 (Carpet Area) SQ. FT.
₹ Price On Request
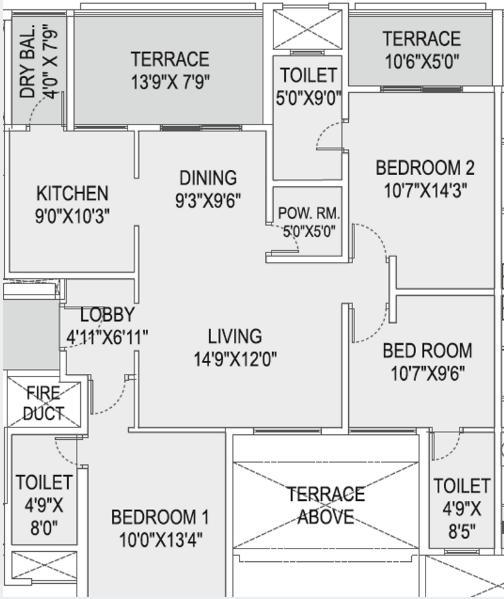
3 BHK in Saarrthi Skybay
1141 (Carpet Area) SQ. FT.
₹ Price On Request
| Unit Type | Size (SQ. FT.) | Price (SQ. FT.) | Amount | Booking Amt |
|---|---|---|---|---|
| 1 BHK | 525 (Carpet Area)) | On Request | ₹ 4600000 | ₹ 20% |
| 1 BHK | 533 (Carpet Area)) | On Request | ₹ 4700000 | ₹ 20% |
| 2 BHK | 728 (Carpet Area)) | On Request | ₹ 6100000 | ₹ 20% |
| 2 BHK | 767 (Carpet Area)) | On Request | ₹ 6400000 | ₹ 20% |
| 3 BHK | 859 (Carpet Area)) | On Request | ₹ On Request | ₹ 20% |
| 3 BHK | 1141 (Carpet Area)) | On Request | ₹ On Request | ₹ 20% |
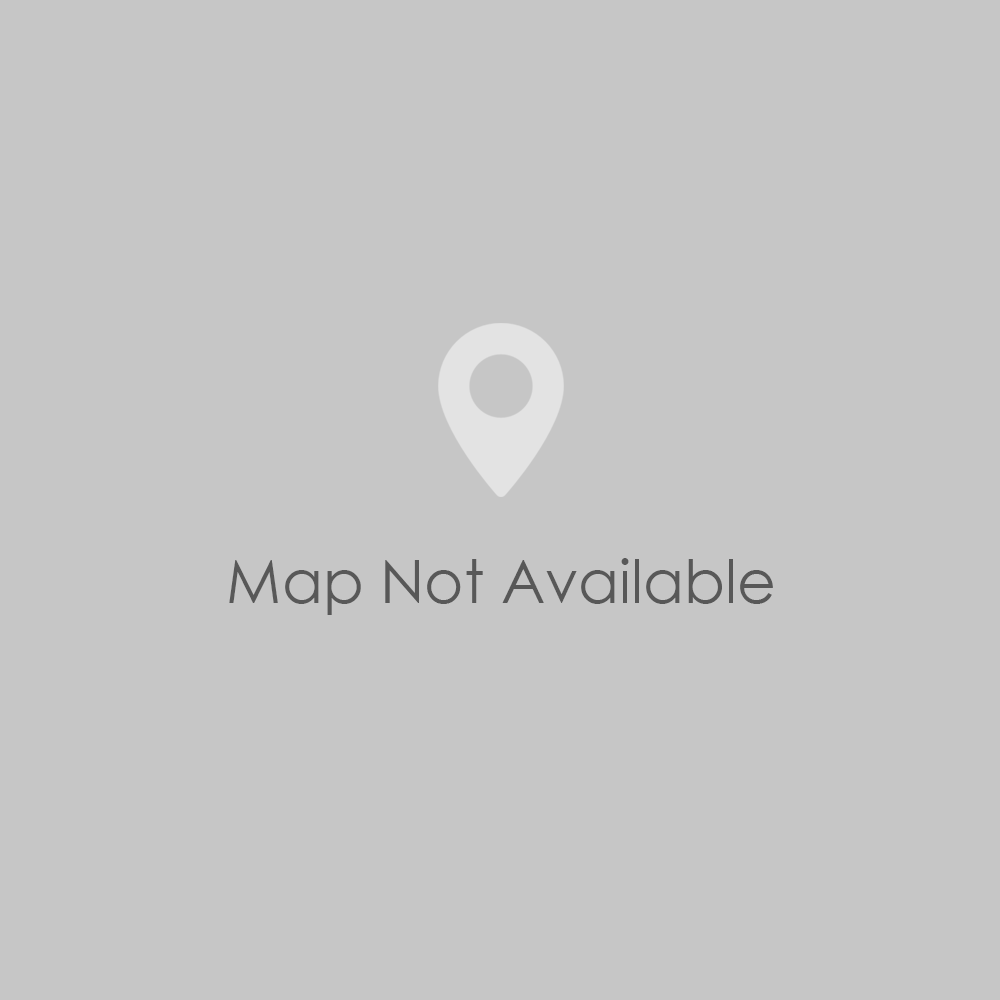

VTP Monarque
RERABy VTP Realty
Mahalunge, Pune
2 & 3 BHK
4000 SQ. FT.
94 L - 4.06 Cr
ContactVTP Alpine
RERABy VTP Realty
Mahalunge, Pune
2,3 BHK
4000 SQ. FT.
70 L - 80 L
ContactGodrej Hillside 2
RERABy Godrej Properties
Mahalunge, Pune
2,3 BHK
4000 SQ. FT.
54.65 L - 67.75 L
ContactVTP Town Square
RERABy VTP Realty
Mahalunge, Pune
Shops
4000 SQ. FT.
42.15 L - 15.06 Cr
ContactThis website is only for the purpose of providing information regarding real estate projects in different regions. By accessing this website, the viewer confirms that the information including brochures and marketing collaterals on this website is solely for informational purposes and the viewer has not relied on this information for making any booking/purchase in any project of the company. Nothing on this website constitutes advertising, marketing, booking, selling or an offer for sale, or invitation to purchase a unit in any project by the company. The company is not liable for any consequence of any action taken by the viewer relying on such material/ information on this website.
Please also note that the company has not verified the information and the compliances of the projects. Further, the company has not checked the RERA (Real Estate Regulation Act 2016) registration status of the real estate projects listed here in. The company does not make any representation in regards to the compliances done against these projects. You should make yourself aware about the RERA registration status of the listed real estate projects before purchasing property.
The contents of this Disclaimer are applicable to all hyperlinks under https://www.360realtors.com/. You hereby acknowledge of having read and accepted the same by use or access of this Website.Unless specifically stated otherwise, the display of any content (including any brand, logo, mark or name) relating to projects developed, built, owned, promoted or marketed by any third party is not to be construed as 360 Realtors association with or endorsement of such project or party. Display of such content is not to be understood as such party's endorsement of or association with 360 Realtors. All content relating to such project and/or party are provided solely for the purpose of information and reference. 360 Realtors is an independent organisation and is not affiliated with any third party relating to whom any content is displayed on the website.
Find Your Perfect Property