Provident Equinox
RERABy Provident Housing
Mysore Road, Bangalore
2,3 BHK
4000 SQ. FT.
58 L - 68 L
ContactSalarpuria Sattva Divinity Bangalore Homes in calm and serene environment for a healthier lifestyle
Salarpuria Sattva Divinity is a carefully planned residential development by the real estate icon Salarpuria Sattva Group and is embellished with advanced features that let you feel the uniqueness and exclusivity at every corner. It allows its occupants lead an auspicious and luxurious life amongst the world class comforts thus giving a feeling of blissful living. Its modern design with intricate and minute planning is an ideal example of high quality architecture. The innovatively designed campus focuses on the unity of earth, air, light and water to generate peace and tranquility into the whole living atmosphere. It is a blend of both luxury and improved environment since it is a home to both adults as well children of different age groups.
The project Salarpuria Sattva Divinity is conveniently located on Mysore Road, Bangalore and is easily approachable to all the civic and social facilities providing easy commute to prime locations of the city. It lies in close vicinity to the NICE corridor, proposed IT corridor, shopping complexes, specialty hospital, top schools and ring road. Being located in Pantharapalya, it is near to Nayandahalli, Raja Rajeshwari Nagar and Bangalore city Centre. The project is 500 meters away from the outer ring road, metro station, 2 kms from BHEL circle, 2.5 Kms from NICE link road, around 6 Kms from KR Market and 10kms away from MG Road.
The grand campus of Divinity by Salarpuria Sattva sprawls over total land of 11 acres having 10 residential towers consisting of 824 homes. The 11 acre development has 77% of the area to be used for residential constructions and the rest for business use. The landscape is pleasing and well maintained with lush green surroundings. On the offer are super luxurious residential accommodations of 2, 3 BHK configurations covering 1180 - 1826 Sqft. areas with well-planned layouts. The vaastu compliant private residences are well lit and well ventilated allowing free flow of natural light and fresh and clean air to circulate in plenty. Interiors are also done with smart and trendy fittings.
The gated residential community of Salarpuria Sattva Divinity, Bangalore is completely safe and secure with round the clock manned security and intercom facility. It has other standard facilities like 24x7 power back up, water supply, rain water harvesting, car parking etc. The other best-in-class comforts provided are an expansive club house of 20,000 sq ft, highly aesthetic design of Mandala concept, efficient Floor Plans, pedestrian friendly driveway, an up market shopping mall, ample tree plantation in the Courtyard, Advanced security/ Technology/ Environment Management etc.
The pleasing homes at Divinity by Salarpuria Sattva are available at prices starting at Rs. 96.42 Lacs - 1.42 Crs, and are supported by easy and possession linked payment plans.
Thus the investors can think of making a smart investment at Salarpuria Sattva Divinity, Bangalore at pocket friendly prices and can reap good returns in the long run.
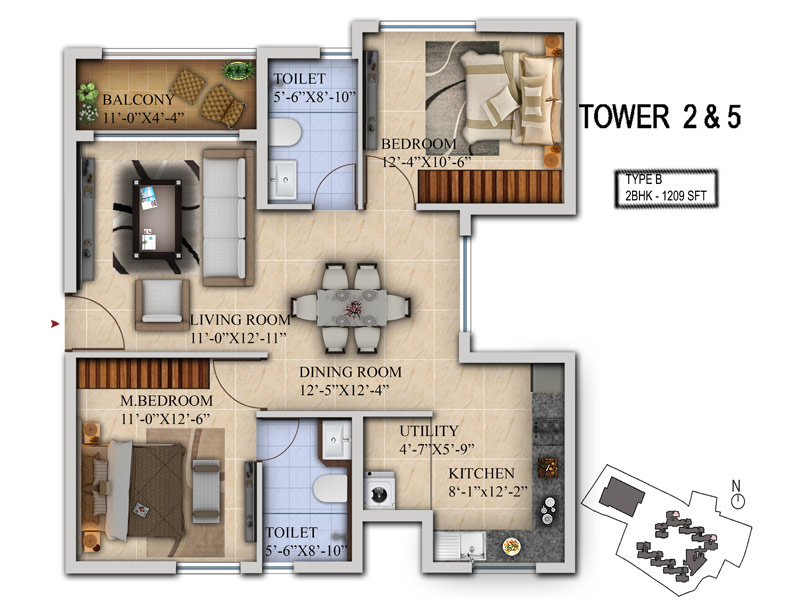
2 BHK in Salarpuria Sattva Divinity
1180 SQ. FT.
₹ 96.42 L*
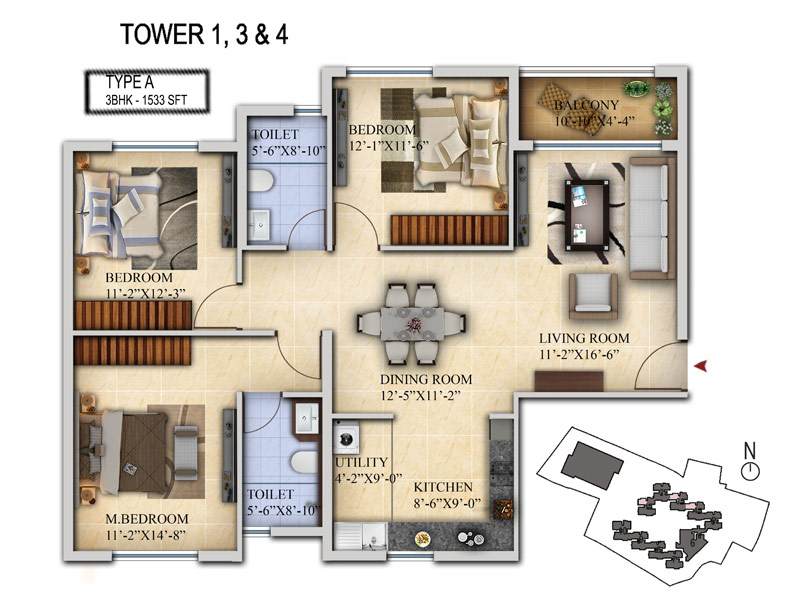
3 BHK+2T in Salarpuria Sattva Divinity
1520 SQ. FT.
₹ 1.22 Cr*
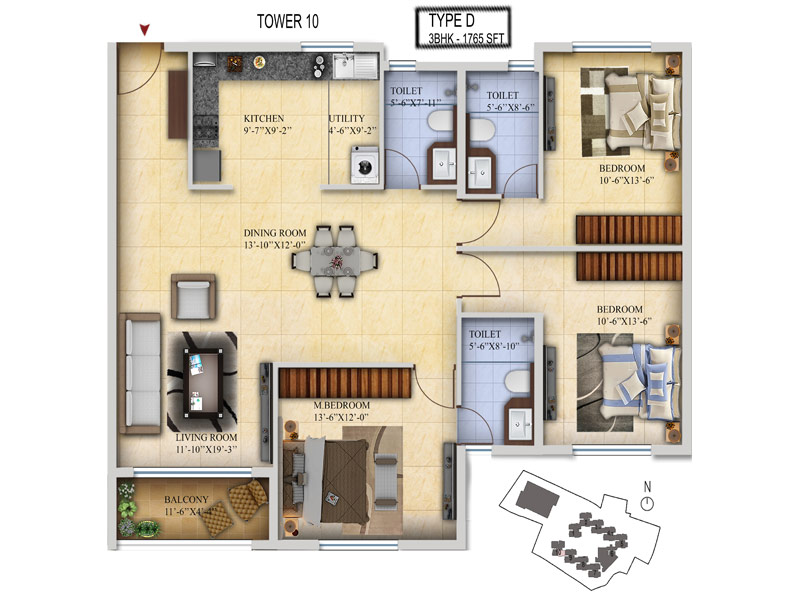
3 BHK+3T in Salarpuria Sattva Divinity
1739 SQ. FT.
₹ 1.39 Cr*
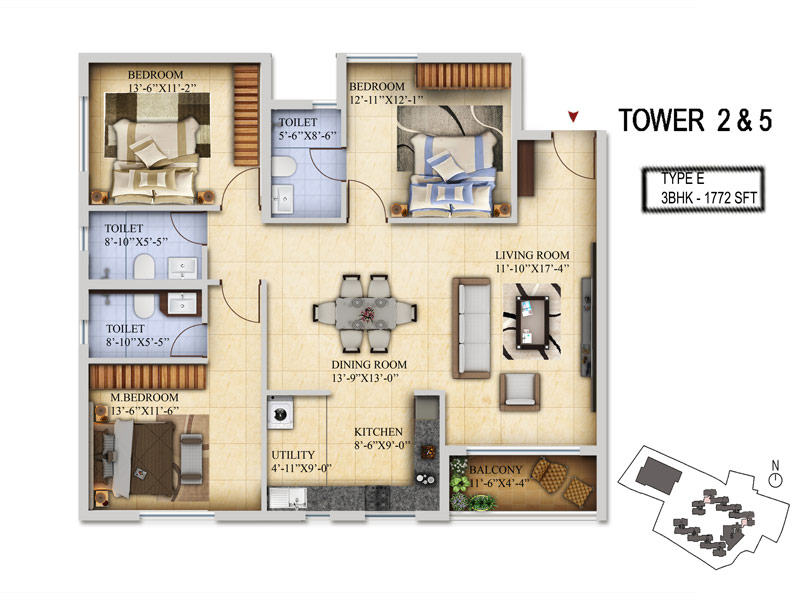
3 BHK+3T in Salarpuria Sattva Divinity
1749 SQ. FT.
₹ 1.40 Cr*
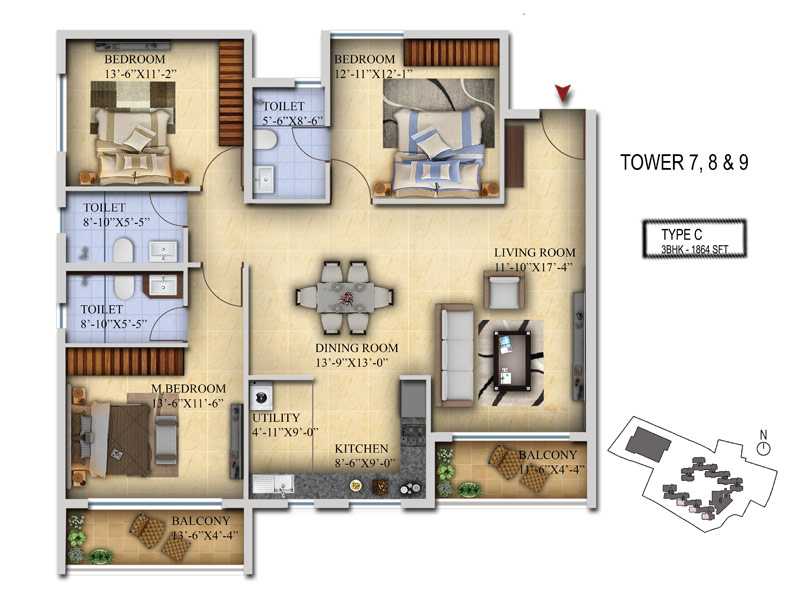
3 BHK+3T in Salarpuria Sattva Divinity
1826 SQ. FT.
₹ 1.46 Cr*
| Unit Type | Size (SQ. FT.) | Price (SQ. FT.) | Amount | Booking Amt |
|---|---|---|---|---|
| 2 BHK | 1180 | On Request | ₹ 9642200 | ₹ 10% |
| 3 BHK+2T | 1520 | On Request | ₹ 12290800 | ₹ 10% |
| 3 BHK+3T | 1739 | On Request | ₹ 13996810 | ₹ 10% |
| 3 BHK+3T | 1749 | On Request | ₹ 14074710 | ₹ 10% |
| 3 BHK+3T | 1826 | On Request | ₹ 14674540 | ₹ 10% |


Provident Rays Of Dawn
RERABy Provident Housing
Mysore Road, Bangalore
2,3 BHK
4000 SQ. FT.
42.38 L - 51.93 L
ContactSalarpuria Sattva Ashraya
RERABy Salarpuria Sattva Group
Mysore Road, Bangalore
1,2,3 BHK
4000 SQ. FT.
21.36 L - 40.75 L
ContactPride Enchanta
RERABy Pride Group
Mysore Road, Bangalore
2,3 BHK
4000 SQ. FT.
73.50 L - 1.14 Cr
ContactThis website is only for the purpose of providing information regarding real estate projects in different regions. By accessing this website, the viewer confirms that the information including brochures and marketing collaterals on this website is solely for informational purposes and the viewer has not relied on this information for making any booking/purchase in any project of the company. Nothing on this website constitutes advertising, marketing, booking, selling or an offer for sale, or invitation to purchase a unit in any project by the company. The company is not liable for any consequence of any action taken by the viewer relying on such material/ information on this website.
Please also note that the company has not verified the information and the compliances of the projects. Further, the company has not checked the RERA (Real Estate Regulation Act 2016) registration status of the real estate projects listed here in. The company does not make any representation in regards to the compliances done against these projects. You should make yourself aware about the RERA registration status of the listed real estate projects before purchasing property.
The contents of this Disclaimer are applicable to all hyperlinks under https://www.360realtors.com/. You hereby acknowledge of having read and accepted the same by use or access of this Website.Unless specifically stated otherwise, the display of any content (including any brand, logo, mark or name) relating to projects developed, built, owned, promoted or marketed by any third party is not to be construed as 360 Realtors association with or endorsement of such project or party. Display of such content is not to be understood as such party's endorsement of or association with 360 Realtors. All content relating to such project and/or party are provided solely for the purpose of information and reference. 360 Realtors is an independent organisation and is not affiliated with any third party relating to whom any content is displayed on the website.
Find Your Perfect Property