Madgul Antaraa
RERABy Rungta Group
Joka, Kolkata
2,3 & 4 BHK
4000 SQ. FT.
45 L - 81 L
ContactLooking for luxurious villas in Kolkata? The hunt is finally over - Meraki The Soul Villas in Kolkata is your destination for your ultimate luxury living. This upcoming residential project offers 3 BHK + 3T and 4 BHK + 4T villas spread over a carpet area of 1520 sq. ft. – 1657 sq. ft. The villas are highly spacious and deliver comfort to the best. Likewise, the infrastructure has been embedded with the utmost facilities. The bedrooms, living area and dining area have vitrified tiles, whereas, Kitchen, Balcony and Toilets come with antiskid ceramic tiles. The Soul Villas pricing starts from Rs. 76.50 Lac where 3 BHK ranges from Rs. 76.50 Lac to Rs. 78 Lac and 4 BHK comes from Rs. 88.50 Lac to 91.50 Lac onwards.
Amenities play a major role in deciding your dream home. This residential project offers top-class amenities considering all age groups. There is a clubhouse and a multipurpose hall for residents to organize their festivities and intimate celebrations. For children, there is a designated kid’s play area equipped with indoor and outdoor sports facilities. In order to beat the blues, residents get to enjoy the dive into the swimming pool. There is ample open space and a landscape garden park to enjoy the evening hours. The property has facilities for fitness with a jogging track. In order to maintain security standards, the residential complex is surrounded by 3 tier security system. Apart from these luxuries, there is maintenance staff on-site to cater to needs. Likewise, the residents will get piped gas lines, power backup and car parking.
This residential Property in Kolkata enjoys its own location advantages. Being nestled in the area of Joka, the property is well-connected throughout the city. The nearest metro station from the property is based at 5.6 Km. For children; there are excellent education facilities with prime institutions like Gems Akademia International School located at 1.1 Km. Considering the healthcare facilities, the property is well connected to top hospitals with easy accessibility. This residential property also offers great connectivity with top entertainment, shopping, and food zones. The area is emerging as a real estate hub, with so many location advantages as well as the availability of social and civic amenities. Property prices are going to increase soon, so, book your home now.
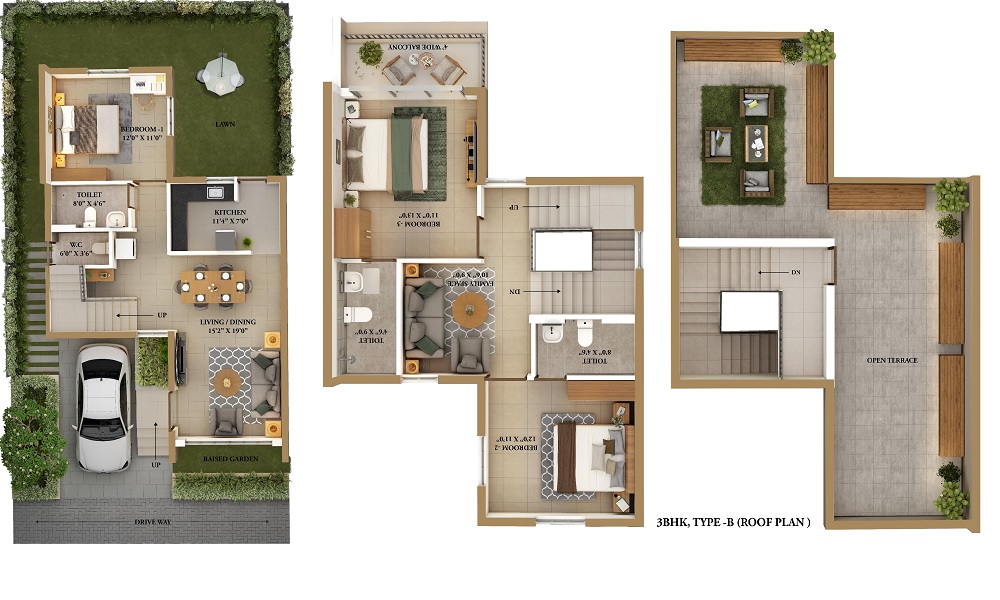
3 BHK + 3T in Meraki The Soul Villas
1520 SQ. FT.
₹ 76.50 L*
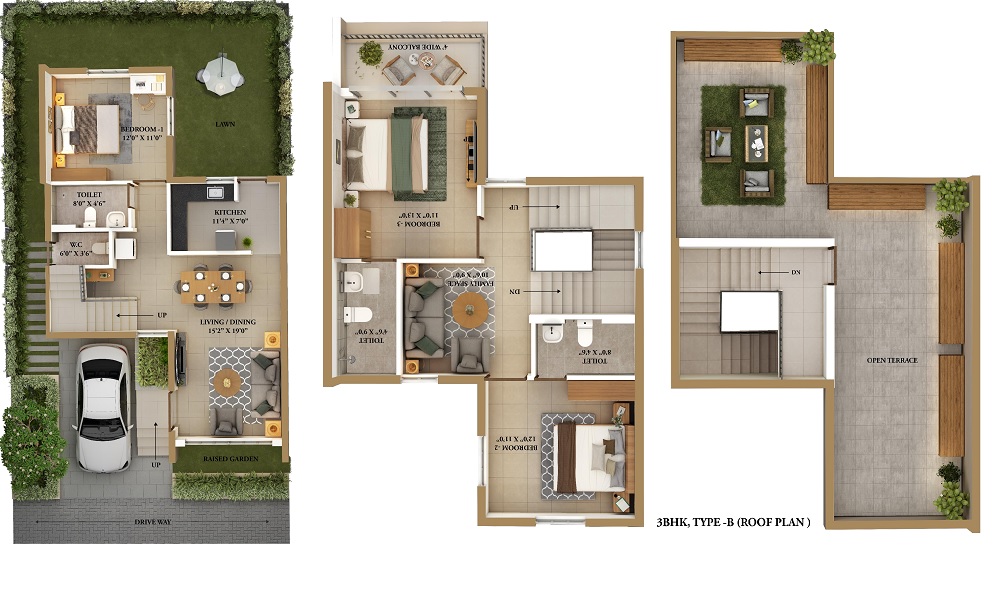
3 BHK + 3T in Meraki The Soul Villas
1538 SQ. FT.
₹ 78.00 L*
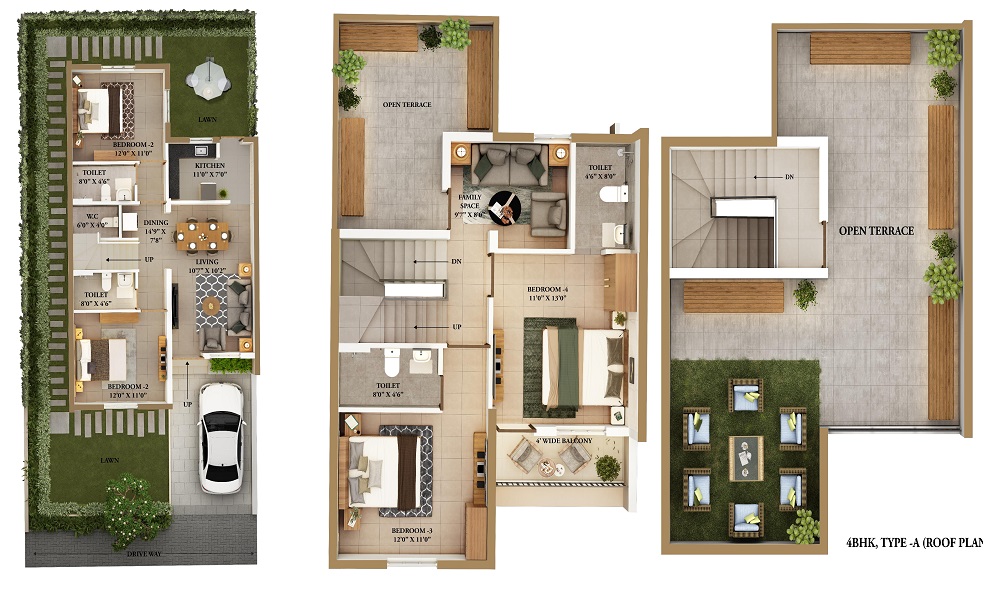
4 BHK + 4T in Meraki The Soul Villas
1639 SQ. FT.
₹ 88.50 L*
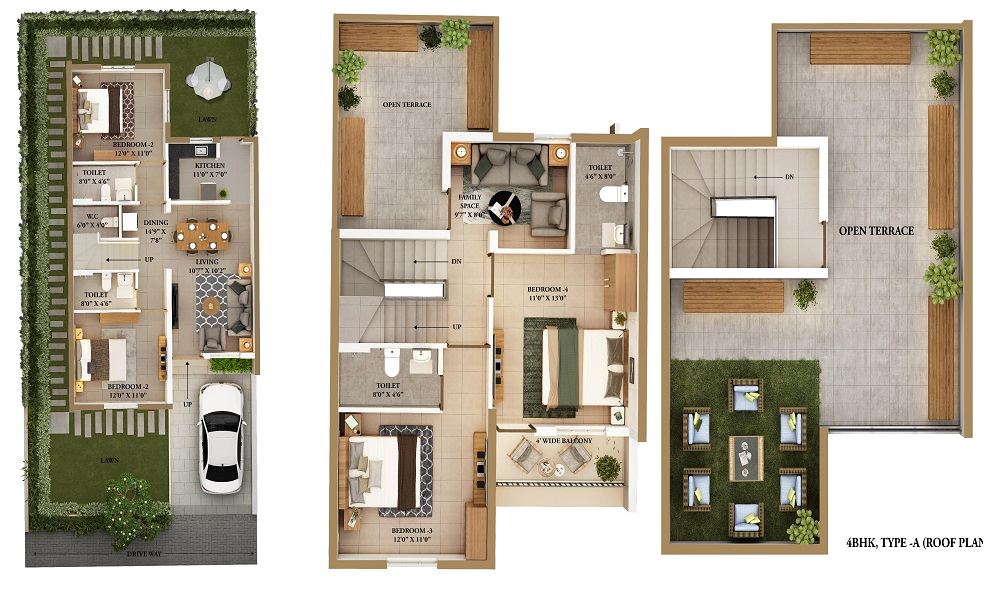
4 BHK + 4T in Meraki The Soul Villas
1657 SQ. FT.
₹ 91.50 L*
| Unit Type | Size (SQ. FT.) | Price (SQ. FT.) | Amount | Booking Amt |
|---|---|---|---|---|
| 3 BHK + 3T | 1520) | On Request | ₹ 7650000 | ₹ 10% |
| 3 BHK + 3T | 1538) | On Request | ₹ 7800000 | ₹ 10% |
| 4 BHK + 4T | 1639) | On Request | ₹ 8850000 | ₹ 10% |
| 4 BHK + 4T | 1657) | On Request | ₹ 9150000 | ₹ 10% |
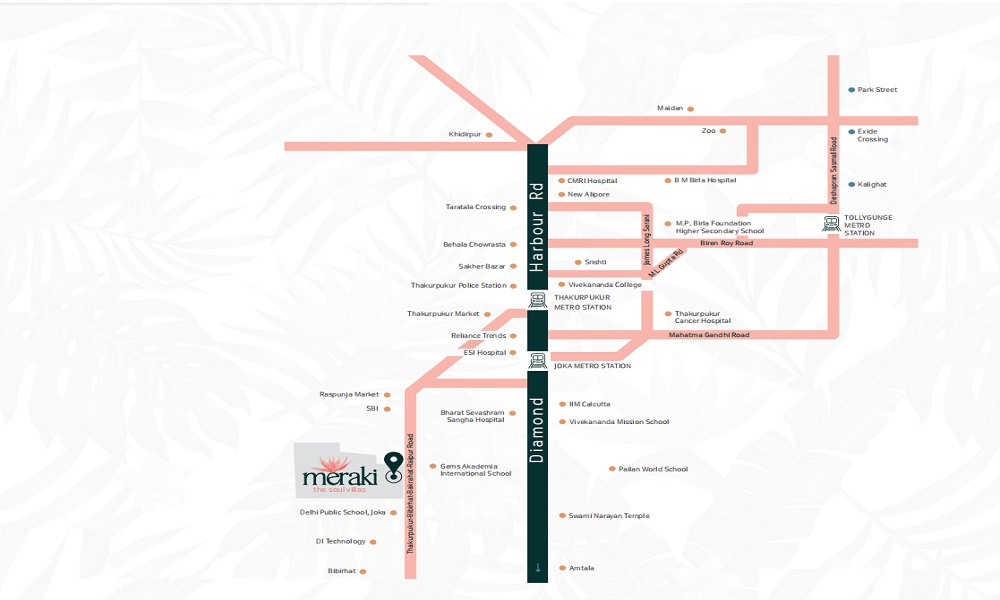

Madgul Antaraa
RERABy Rungta Group
Joka, Kolkata
2,3 & 4 BHK
4000 SQ. FT.
45 L - 81 L
ContactDiamond Park
RERABy Gurukripa Realcon
Joka, Kolkata
2,3 BHK
4000 SQ. FT.
On Request
ContactEmami Aastha
RERABy Emami Realty
Joka, Kolkata
Bunglows
4000 SQ. FT.
2.90 Cr - 4.50 Cr
ContactLuxury Villas in Joka
RERABy Reputed Developer
Joka, Kolkata
4,5 & 7 BHK
4000 SQ. FT.
1.10 Cr - 2.40 Cr
ContactThis website is only for the purpose of providing information regarding real estate projects in different regions. By accessing this website, the viewer confirms that the information including brochures and marketing collaterals on this website is solely for informational purposes and the viewer has not relied on this information for making any booking/purchase in any project of the company. Nothing on this website constitutes advertising, marketing, booking, selling or an offer for sale, or invitation to purchase a unit in any project by the company. The company is not liable for any consequence of any action taken by the viewer relying on such material/ information on this website.
Please also note that the company has not verified the information and the compliances of the projects. Further, the company has not checked the RERA (Real Estate Regulation Act 2016) registration status of the real estate projects listed here in. The company does not make any representation in regards to the compliances done against these projects. You should make yourself aware about the RERA registration status of the listed real estate projects before purchasing property.
The contents of this Disclaimer are applicable to all hyperlinks under https://www.360realtors.com/. You hereby acknowledge of having read and accepted the same by use or access of this Website.Unless specifically stated otherwise, the display of any content (including any brand, logo, mark or name) relating to projects developed, built, owned, promoted or marketed by any third party is not to be construed as 360 Realtors association with or endorsement of such project or party. Display of such content is not to be understood as such party's endorsement of or association with 360 Realtors. All content relating to such project and/or party are provided solely for the purpose of information and reference. 360 Realtors is an independent organisation and is not affiliated with any third party relating to whom any content is displayed on the website.
Find Your Perfect Property