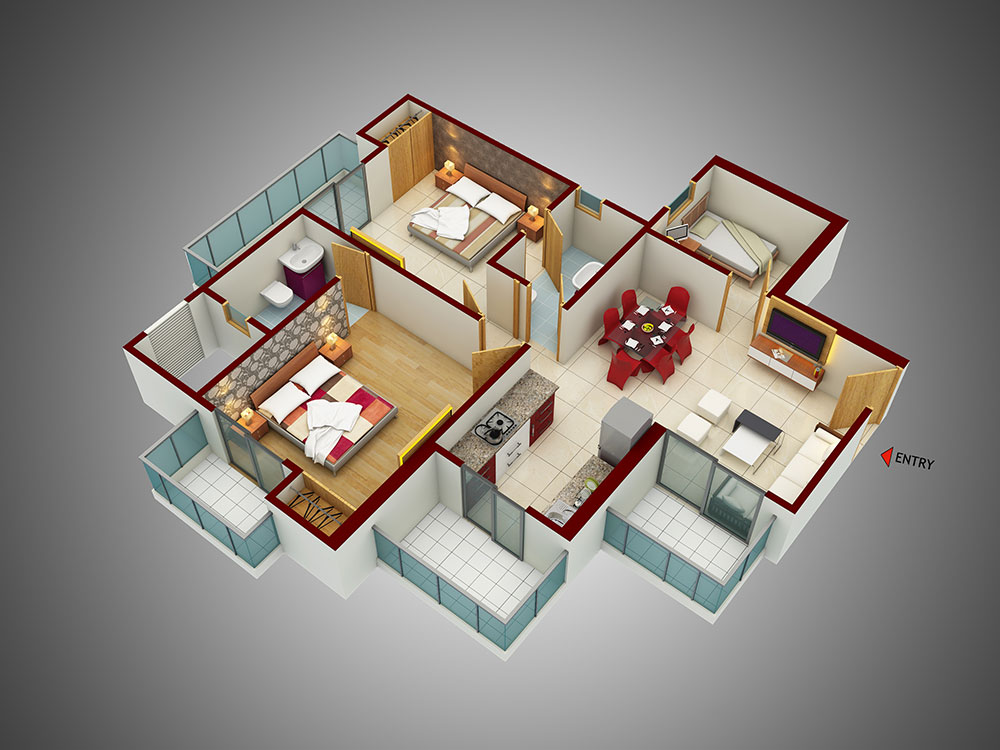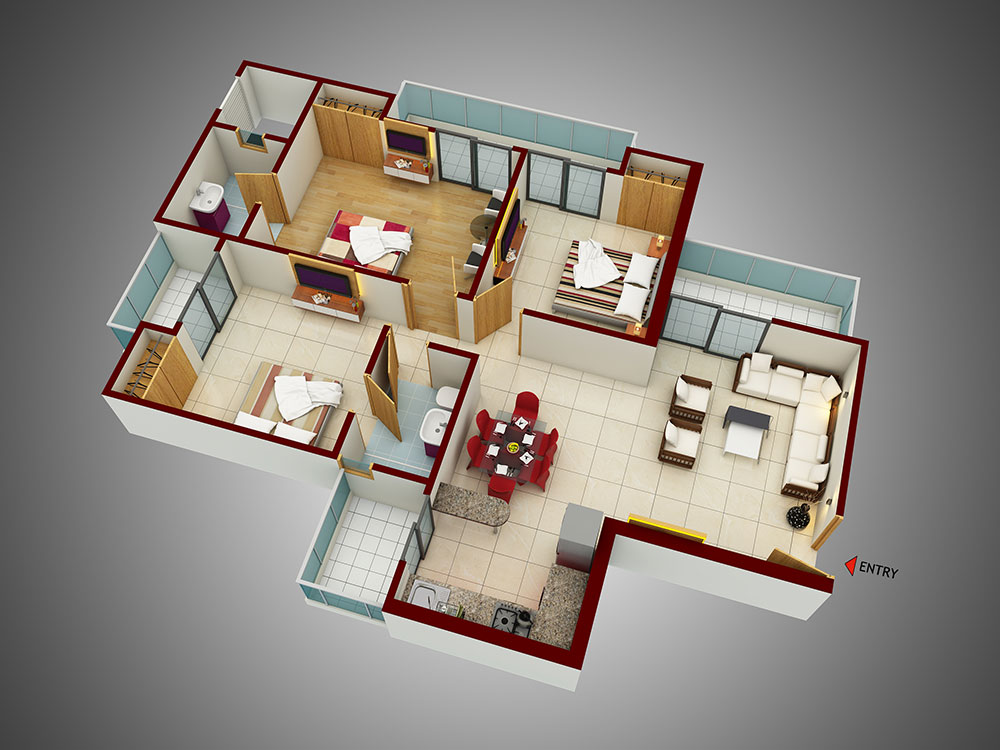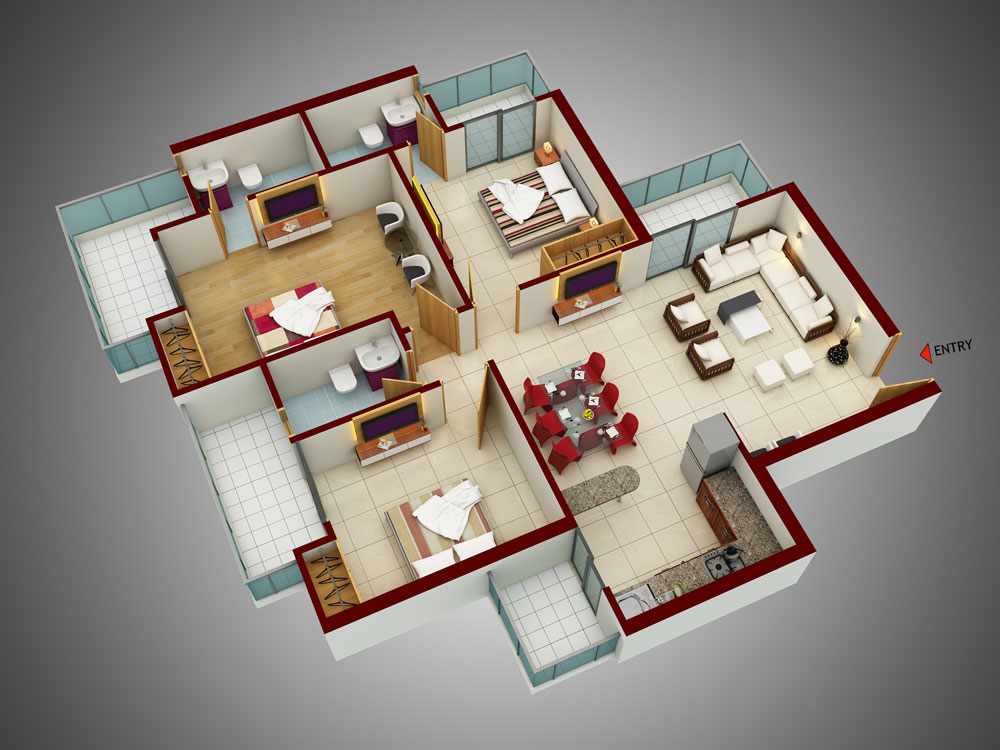Godrej Nurture
RERABy Godrej Properties
Sector 150, Noida
3 BHK
4000 SQ. FT.
1.21 Cr
Contact
For more information please scan QR code
Samridhi Luxuriya Avenue Homes Wrapped in Luxury
Samridhi Luxuriya Avenue is the much awaited residential project of Samridhi Group, the construction of which is going on with full energy at Sector 150, Noida. The grand master piece is a perfect combination of luxury and comfort and completely charms with fresh air and refreshing environment. Surrounded by residential and commercial complex in vicinity, it has 80% green spaces around, to provide you a peaceful and great lifestyle. The project has an amazing architecture which is exemplary of modern design and new generation high quality architecture. The most attractive feature of this high rise structure is that it is open on all four sides.
Samridhi Luxuriya Avenue is located bang on Noida - Greater Noida Expressway, an area which is far from the hustle and bustle of the busy city life and yet provides flawless connectivity to major locations of the city. The unbeatable location of the property brings happiness to many and makes the project all the more magnificent. Its smooth access to all the neighboring roads and highways makes it a preferred destination for hassle free commuting. It is located in the low density area of sector 150, Noida and has many prime locations lying within the radius of 5-10 kms like the Yamuna Expressway, Pari Chowk, Jaypee Hospital, Noida Extension and Atta Market etc. It is adjacent to the proposed biggest International cricket stadium of India, 9 –hole golf course, upcoming metro station in sector 149, largest badminton court, 3 international operational universities and the formula one track is at a distance of 6 minutes’ drive from the complex.
Located Property in Sector 150 Noida by Samridhi offers beautifully created homes designed for personal and stylish living. It offers super spacious and skillfully crafted 2 and 3 BHK residential apartments covering a stretch of 1165 - 1625 sq.ft areas. The homes have a pleasing and well maintained landscape with lush green surroundings and well planned layouts to meet the customer requirements. The apartments are well lit and well ventilated allowing free circulation of fresh air and ample sunlight to come across all rooms. Thoughtfully planned apartments have appealing interiors fully done with high quality fittings and fixtures.
Luxuriya Avenue by Samridhi offers its residents a wide range of best-in-class facilities and ultra-modern conveniences, all within the complex. The facilities and comforts provided meet the requirements of all age groups thus giving them a complete living experience full of prosperity, satisfaction and splendor. It offers a range of comforts and amenities like an expansive club house, kids play area, gym, meditation center, landscape gardens, banquet hall, shopping mall, indoor games zone, swimming pool, rainwater harvesting and sewage treatment plan. The gated complex has basic provisions like round the clock water supply, power back up, CCTV surveillance, manned security, intercom facility etc.
Key amenities of the project are:
The pleasing homes at Samridhi Luxuriya Avenue are available at prices starting Rs. 45.43 Lacs - 63.37 Lacs, and are supported by flexible payment plans. Thus Samridhi Luxuriya Avenue promises to offer you abodes that are truly paradise for customers who want their dream homes in Noida. This is the right project and right time to invest in this project that will offer premium returns in future. Developed with exclusive architecture and features, at affordable rates, this is the best deal for the buyers that should not be missed!!

2 BHK + 2 Toilet + Study in Samridhi Luxuriya Avenue
1165 SQ. FT.
₹ 45.43 L*

3 BHK + 2 Toilet in Samridhi Luxuriya Avenue
1395 SQ. FT.
₹ 54.40 L*

3 BHK + 3 Toilet in Samridhi Luxuriya Avenue
1625 SQ. FT.
₹ 63.37 L*
| Unit Type | Size (SQ. FT.) | Price (SQ. FT.) | Amount | Booking Amt |
|---|---|---|---|---|
| 2 BHK + 2 Toilet + Study | 1165 | ₹ 3900 | ₹ 4543500.00 | ₹ 10% |
| 3 BHK + 2 Toilet | 1395 | ₹ 3900 | ₹ 5440500.00 | ₹ 10% |
| 3 BHK + 3 Toilet | 1625 | ₹ 3900 | ₹ 6337500.00 | ₹ 10% |


ATS Pristine
RERABy ATS Group
Sector 150, Noida
3,4 BHK
4000 SQ. FT.
1.38 Cr - 6 Cr
ContactGodrej Palm Retreat
RERABy Godrej Properties
Sector 150, Noida
2,3,4 BHK
4000 SQ. FT.
1.05 Cr - 2.65 Cr
ContactThis website is only for the purpose of providing information regarding real estate projects in different regions. By accessing this website, the viewer confirms that the information including brochures and marketing collaterals on this website is solely for informational purposes and the viewer has not relied on this information for making any booking/purchase in any project of the company. Nothing on this website constitutes advertising, marketing, booking, selling or an offer for sale, or invitation to purchase a unit in any project by the company. The company is not liable for any consequence of any action taken by the viewer relying on such material/ information on this website.
Please also note that the company has not verified the information and the compliances of the projects. Further, the company has not checked the RERA (Real Estate Regulation Act 2016) registration status of the real estate projects listed here in. The company does not make any representation in regards to the compliances done against these projects. You should make yourself aware about the RERA registration status of the listed real estate projects before purchasing property.
The contents of this Disclaimer are applicable to all hyperlinks under https://www.360realtors.com/. You hereby acknowledge of having read and accepted the same by use or access of this Website.Unless specifically stated otherwise, the display of any content (including any brand, logo, mark or name) relating to projects developed, built, owned, promoted or marketed by any third party is not to be construed as 360 Realtors association with or endorsement of such project or party. Display of such content is not to be understood as such party's endorsement of or association with 360 Realtors. All content relating to such project and/or party are provided solely for the purpose of information and reference. 360 Realtors is an independent organisation and is not affiliated with any third party relating to whom any content is displayed on the website.
Find Your Perfect Property