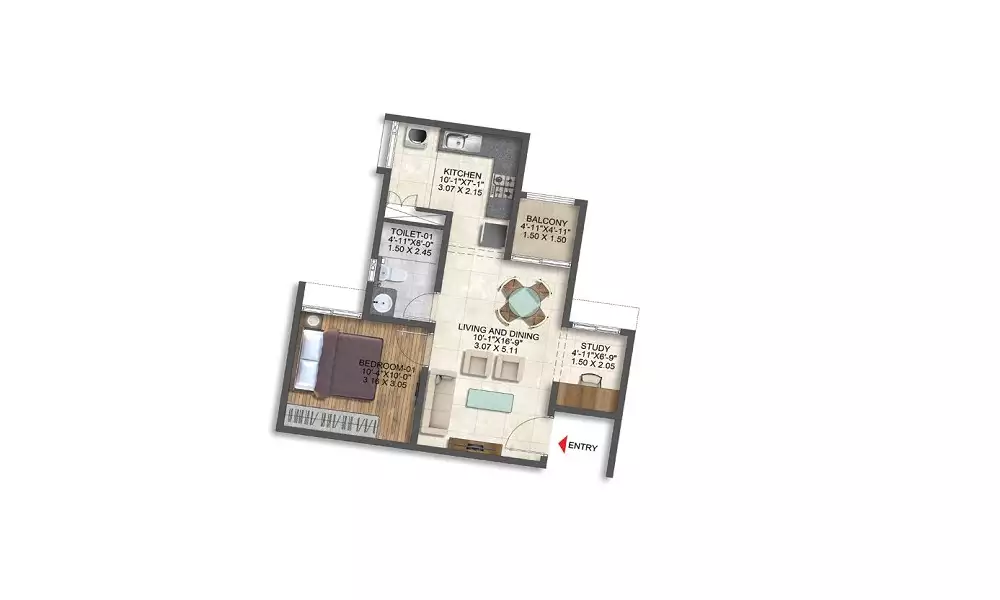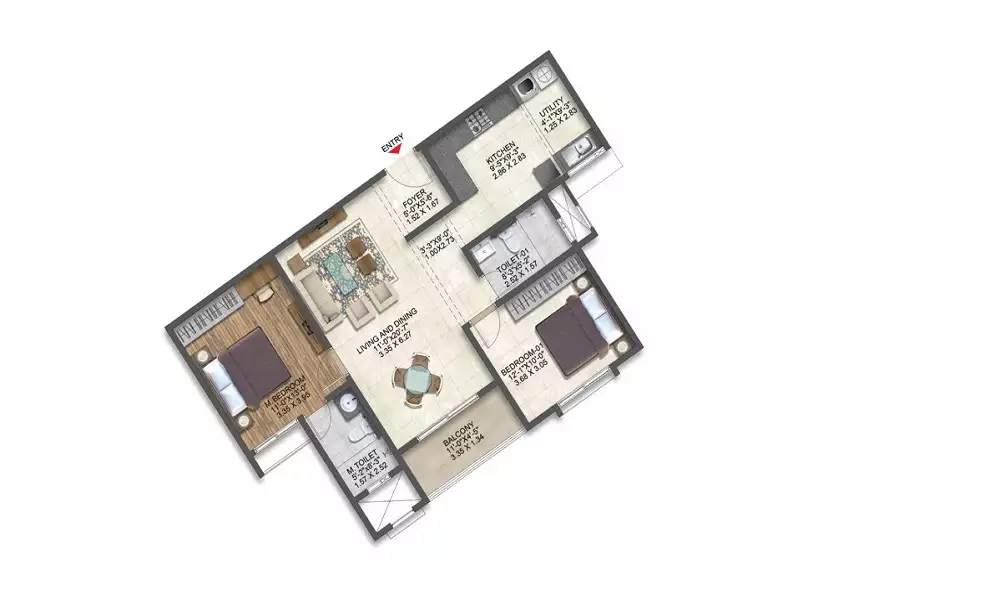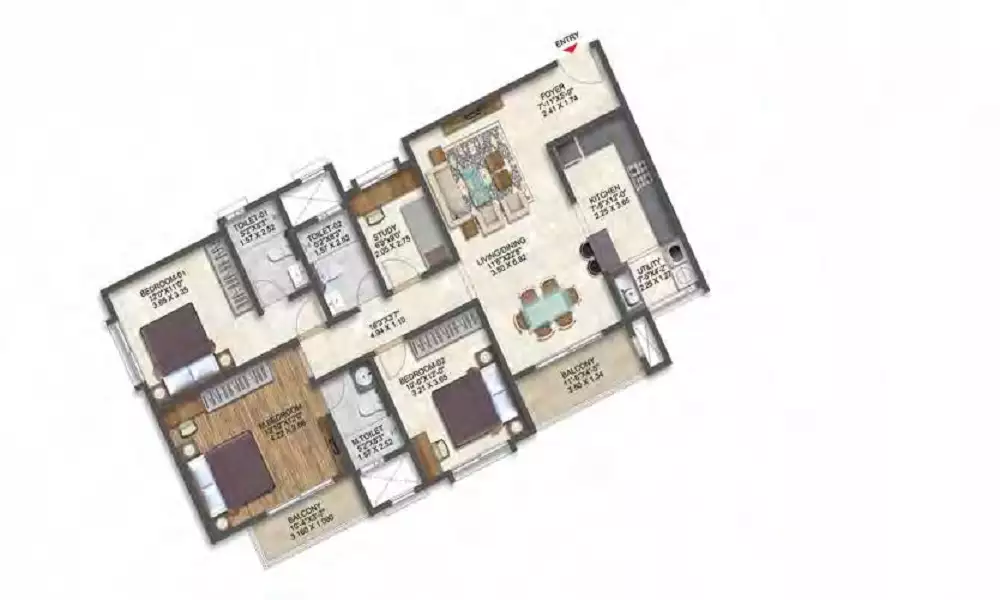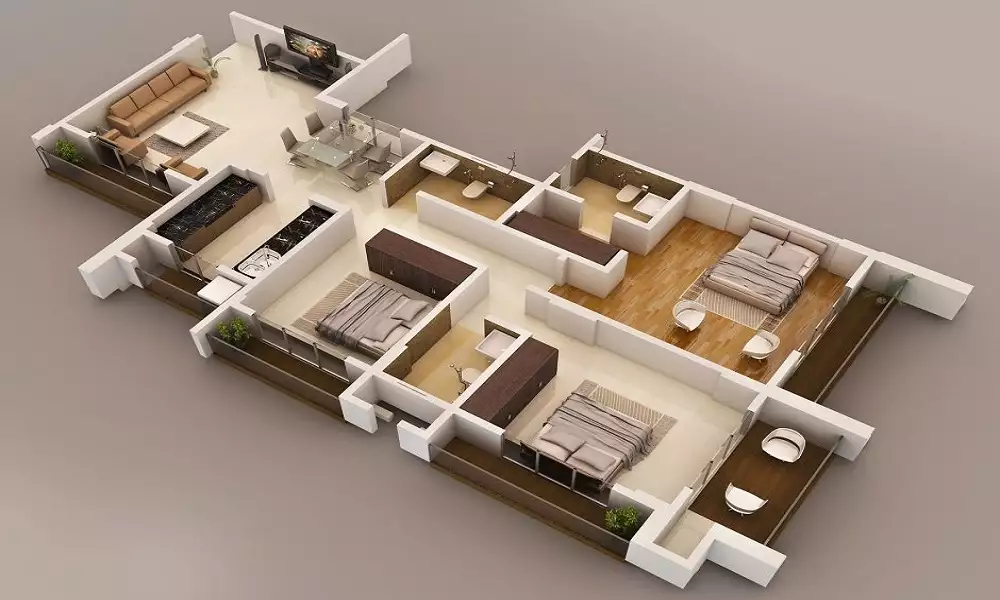Vaishnavi Oasis
RERABy Vaishnavi Group
JP Nagar, Bangalore
2,3 BHK
4000 SQ. FT.
69.80 L - 1.08 Cr
ContactBangalore is welcoming the high-end luxury residential projects and in turn, enhancing its real estate to the peak. Sattva Forest Ridge is an ultimate luxurious residential property that offers 1 BHK, 2 BHK, and 3 BHK apartments.
Each home is highly spacious and well-ventilated. Also, these apartments are so elegantly designed that each home comes with a wide private terrace and garden views. To ensure the property and spirituality in consideration, each home is Vaastu complaint. The Sattva Forest Ridge Price is available on demand to potential buyers and investors.
When choosing your dream home, amenities and facilities are game-changers. This residential property offers some of the world-class recreational facilities that enhance the living standards of the residents. For children, there is a designated kid’s play area wherein both indoor and outdoor sports facilities are available. Likewise, the property has an exclusive large swimming pool on the podium side
The fitness facilities within the property are top-notch with a fully-equipped gymnasium, a jogging track, and a meditation center. For the elderly, the property offers serene and wide lush green landscaped gardens wherein they could relish their evening hours.
Sattva Forest Ridge JP photos are rich proof of how beautiful this project is. This property has a massive clubhouse and a multipurpose hall that can be actively used by the residents to host events and parties. Also, an on-site maintenance staff caters to the needs of the residents at their doorstep.
Considering the safety standards, the property follows a three-tier security system accompanied by 24x7 CCTV surveillance. Other facilities include a piped gas line, lifts, car parking, rainwater harvesting, and a 24-hour water and power supply.
In terms of location, Sattva Forest Ridge Bangalore is seamlessly connected with other parts of the city via roads and metro. The nearest metro station is 9 minutes away from the property. For students and children, the top educational institutions like Dayanand Sagar University, Sri Kumaran Public School, Gurukul High School, etc. are based in close proximity.
Similarly, the healthcare facilities around the property are commendable with hospitals like Ritu Hospital, etc. being easily accessible. The shopping, leisure, and entertainment hubs like Forum Mall, BLR Brewing Co, etc. are reachable within a few minute's drive.
The Sattva Forest Ridge Floor plan and other details can be explored by the investors and buyers on request.

1 BHK in Sattva Forest Ridge
732 SQ. FT.
₹ 69.94 L*

1 BHK in Sattva Forest Ridge
767 SQ. FT.
₹ 73.28 L*

2 BHK in Sattva Forest Ridge
1195 SQ. FT.
₹ 1.18 Cr*

2 BHK in Sattva Forest Ridge
1197 SQ. FT.
₹ 1.18 Cr*

2 BHK in Sattva Forest Ridge
1200 SQ. FT.
₹ 1.18 Cr*

3 BHK + 2T in Sattva Forest Ridge
1616 SQ. FT.
₹ 1.58 Cr*

3 BHK + 2T in Sattva Forest Ridge
1648 SQ. FT.
₹ 1.61 Cr*

3 BHK + 2T in Sattva Forest Ridge
1688 SQ. FT.
₹ 1.65 Cr*

3 BHK + 3T in Sattva Forest Ridge
1841 SQ. FT.
₹ 1.80 Cr*

3 BHK + 3T in Sattva Forest Ridge
1859 SQ. FT.
₹ 1.81 Cr*

3 BHK + 3T in Sattva Forest Ridge
1864 SQ. FT.
₹ 1.82 Cr*
| Unit Type | Size (SQ. FT.) | Price (SQ. FT.) | Amount | Booking Amt |
|---|---|---|---|---|
| 1 BHK | 732) | On Request | ₹ 6994260 | ₹ 10% |
| 1 BHK | 767) | On Request | ₹ 7328685 | ₹ 10% |
| 2 BHK | 1195) | On Request | ₹ 11838225 | ₹ 10% |
| 2 BHK | 1197) | On Request | ₹ 11857335 | ₹ 10% |
| 2 BHK | 1200) | On Request | ₹ 11886000 | ₹ 10% |
| 3 BHK + 2T | 1616) | On Request | ₹ 15860880 | ₹ 10% |
| 3 BHK + 2T | 1648) | On Request | ₹ 16166640 | ₹ 10% |
| 3 BHK + 2T | 1688) | On Request | ₹ 16548840 | ₹ 10% |
| 3 BHK + 3T | 1841) | On Request | ₹ 18010755 | ₹ 10% |
| 3 BHK + 3T | 1859) | On Request | ₹ 18182745 | ₹ 10% |
| 3 BHK + 3T | 1864) | On Request | ₹ 18230520 | ₹ 10% |


Vaishnavi Oasis
RERABy Vaishnavi Group
JP Nagar, Bangalore
2,3 BHK
4000 SQ. FT.
69.80 L - 1.08 Cr
ContactPeninsula Heights
RERABy Peninsula
JP Nagar, Bangalore
3,4 & 5 BHK
4000 SQ. FT.
4.39 Cr - 10.35 Cr
ContactValmark Orchard Square
RERABy Valmark
JP Nagar, Bangalore
2,3 BHK
4000 SQ. FT.
68.77 L - 96.03 L
ContactHM World City
RERABy HM
JP Nagar, Bangalore
2,3 BHK
4000 SQ. FT.
58 L - 76 L
ContactThis website is only for the purpose of providing information regarding real estate projects in different regions. By accessing this website, the viewer confirms that the information including brochures and marketing collaterals on this website is solely for informational purposes and the viewer has not relied on this information for making any booking/purchase in any project of the company. Nothing on this website constitutes advertising, marketing, booking, selling or an offer for sale, or invitation to purchase a unit in any project by the company. The company is not liable for any consequence of any action taken by the viewer relying on such material/ information on this website.
Please also note that the company has not verified the information and the compliances of the projects. Further, the company has not checked the RERA (Real Estate Regulation Act 2016) registration status of the real estate projects listed here in. The company does not make any representation in regards to the compliances done against these projects. You should make yourself aware about the RERA registration status of the listed real estate projects before purchasing property.
The contents of this Disclaimer are applicable to all hyperlinks under https://www.360realtors.com/. You hereby acknowledge of having read and accepted the same by use or access of this Website.Unless specifically stated otherwise, the display of any content (including any brand, logo, mark or name) relating to projects developed, built, owned, promoted or marketed by any third party is not to be construed as 360 Realtors association with or endorsement of such project or party. Display of such content is not to be understood as such party's endorsement of or association with 360 Realtors. All content relating to such project and/or party are provided solely for the purpose of information and reference. 360 Realtors is an independent organisation and is not affiliated with any third party relating to whom any content is displayed on the website.
Find Your Perfect Property