Satya Nora
RERABy Satya Group
Sector 103, Gurgaon
1 BHK Studio Aparments.
4000 SQ. FT.
28 L - 49.50 L
ContactSatya The Hermitage: Homes designed for luxurious living
Satya The Hermitage is an ongoing residential project being built by the well-known Satya Group. The meticulously planned integrated apartment living complex is amicably equipped with all the state-of-art comforts and amenities that let you experience an unmatched affluent lifestyle. The project is built up with minute detailing and planning that makes it exemplary of contemporary design and architecture.
Satya The Hermitage Sector 103 Gurgaon spreads magnificently across 10.2 acres of land and houses 8 high rising towers that house lavishly built 2, 3 and 4 bedroom residences covering 1450-2650 sq. ft. of areas. The spacious homes are well lit and well ventilated allowing maximum fresh air and natural light to pass through. The apartments feature double height balconies that allow natural ventilation keeping the homes fresh and breezy. The homes have new age high quality modern architecture and well-planned and spacious project layouts. There are ample green spaces all around the campus that includes private pools and gardens. The energy efficient homes are built completely in compliance to Seismic Zone 4.
The eco-friendly gated complex has a slew of lifestyle facilities that include a grand club house, theatre, jogger’s track, multi-purpose hall, 24-hour power and water back-up, water fountain, swimming pool, palm court, kids’ play area, youth center, party lawn and well-equipped gymnasium.
The property is prominently located in Sector 103, Gurgaon and is just a hop away from the 150 meter Dwarka Expressway. Many hospitals, international schools and other retail establishments lie in close proximity. It is very close to the proposed ISBT and GGN metro hub and is just 15 minutes’ drive to the IGI airport. Set up in a prime location, it is well connected to the major parts of the city.
Satya The Hermitage price ranges from Rs 73.03 lakhs to Rs 2.15 crores backed by friendly and possession linked payment plans.
Hermitage by Satya Group is a dream come true for all those want to live in style and comfort. It is not just a home but an iconic symbol of grandeur and comfort that offers to deliver maximum returns on the investment.
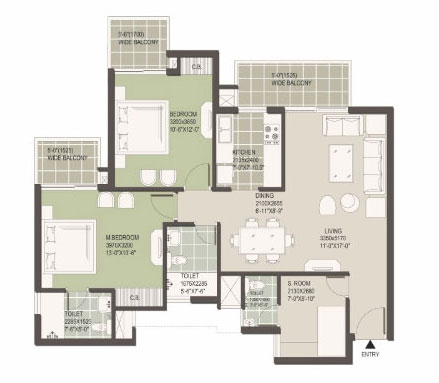
2 BHK in Satya The Hermitage
1452 SQ. FT.
₹ 73.03 L*
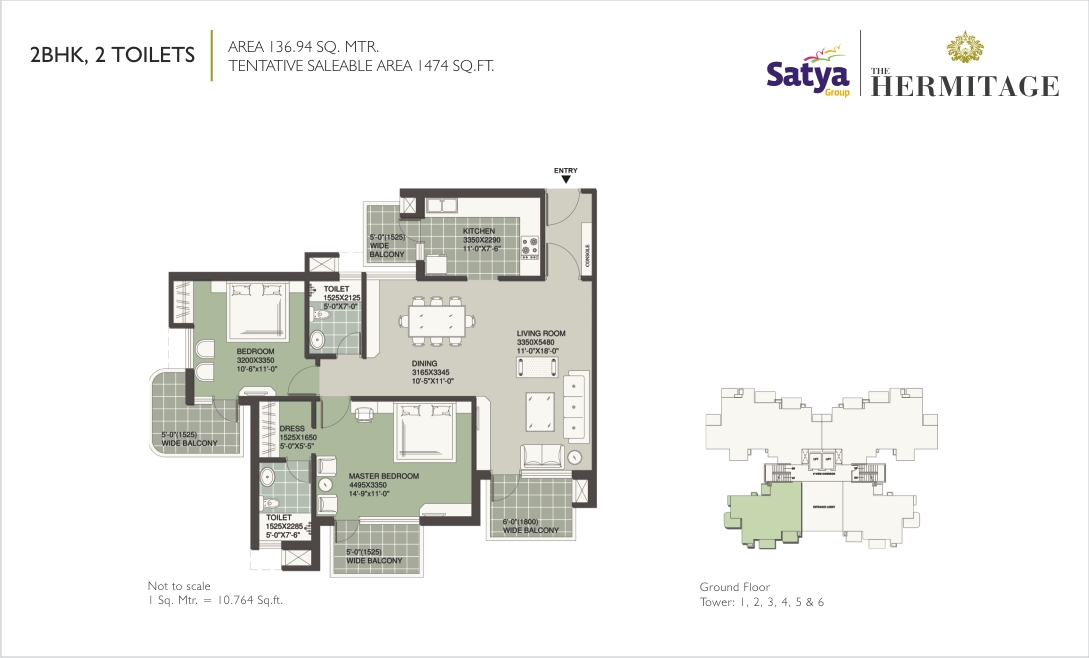
2 BHK in Satya The Hermitage
1580 SQ. FT.
₹ 75.28 L*
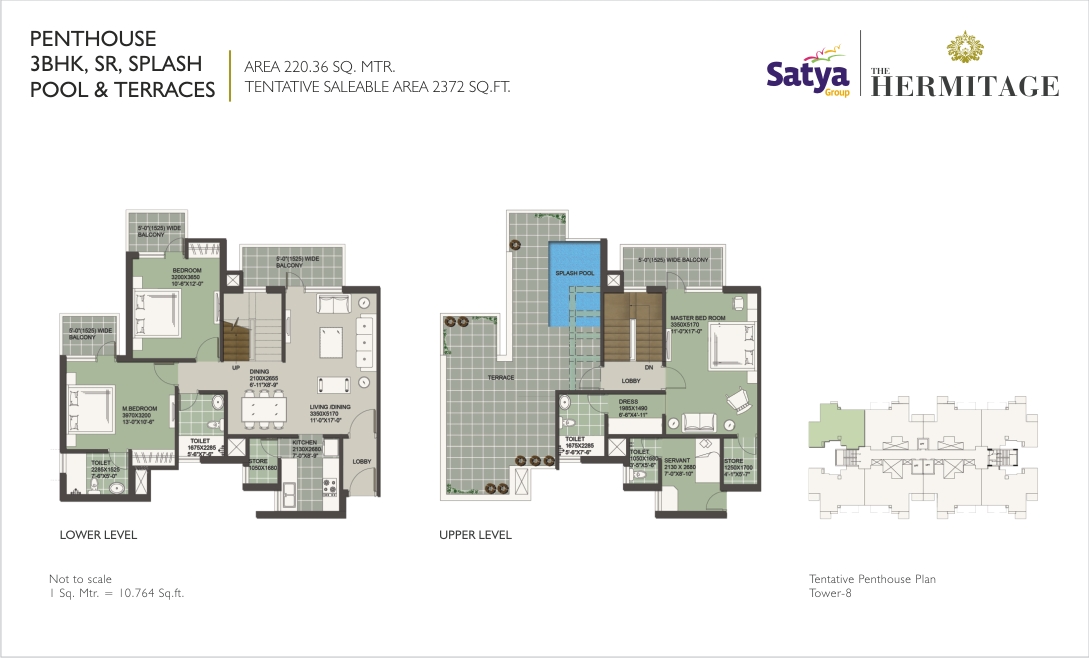
3 BHK in Satya The Hermitage
1860 SQ. FT.
₹ 90.48 L*
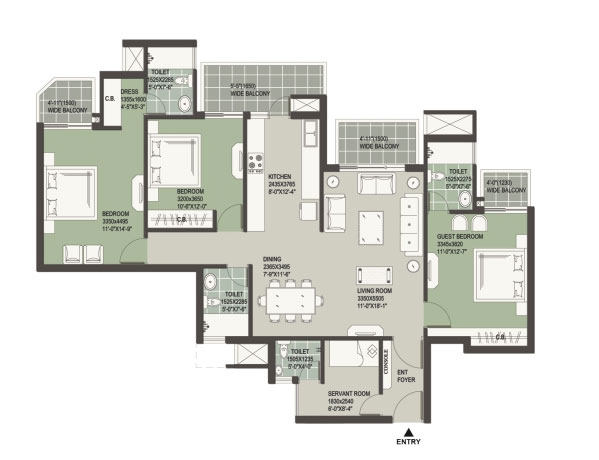
3 BHK in Satya The Hermitage
1991 SQ. FT.
₹ 95.56 L*
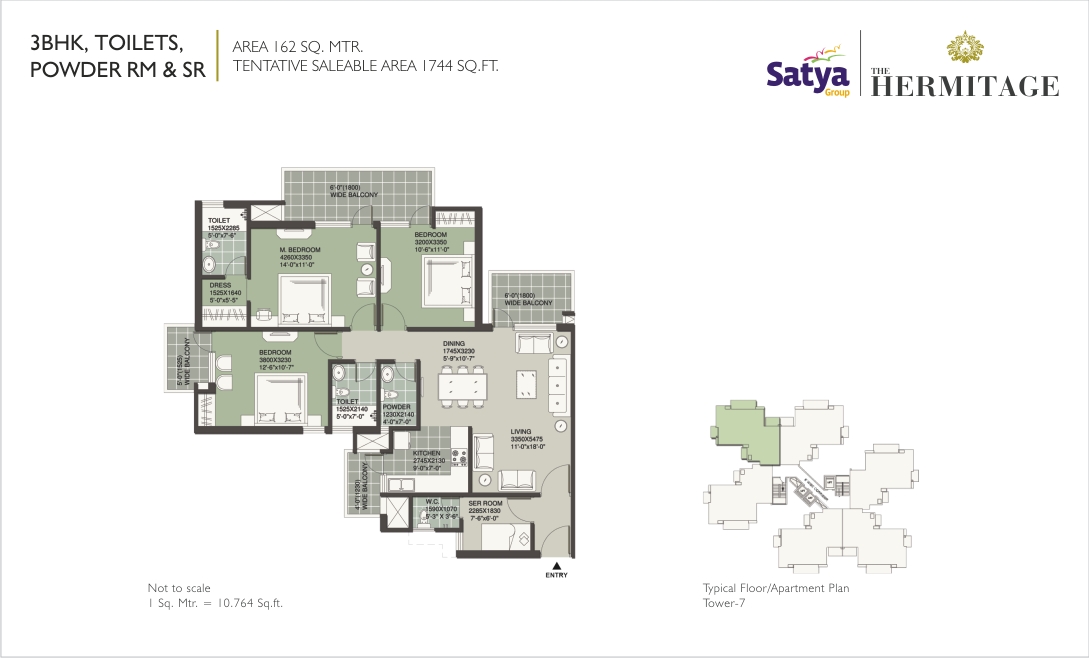
3 BHK in Satya The Hermitage
2000 SQ. FT.
₹ 96.60 L*

3 BHK in Satya The Hermitage
2020 SQ. FT.
₹ 97.56 L*
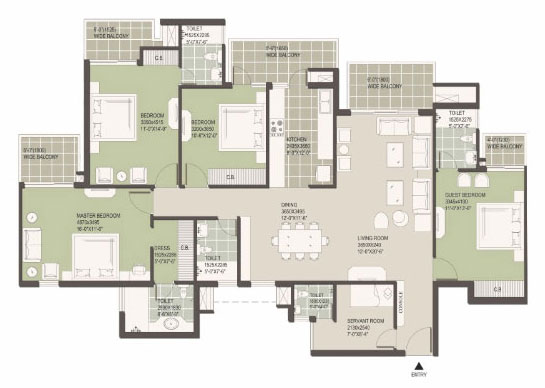
4 BHK in Satya The Hermitage
2640 SQ. FT.
₹ 1.22 Cr*

Penthouses in Satya The Hermitage
3500 SQ. FT.
₹ 1.61 Cr*

Penthouses in Satya The Hermitage
4711 SQ. FT.
₹ 2.15 Cr*
| Unit Type | Size (SQ. FT.) | Price (SQ. FT.) | Amount | Booking Amt |
|---|---|---|---|---|
| 2 BHK | 1452 | ₹ 5030 | ₹ 7303560.00 | ₹ 10% |
| 2 BHK | 1580 | ₹ 4765 | ₹ 7528700.00 | ₹ 10% |
| 3 BHK | 1860 | ₹ 4865 | ₹ 9048900.00 | ₹ 10% |
| 3 BHK | 1991 | ₹ 4800 | ₹ 9556800.00 | ₹ 10% |
| 3 BHK | 2000 | ₹ 4830 | ₹ 9660000.00 | ₹ 10% |
| 3 BHK | 2020 | ₹ 4830 | ₹ 9756600.00 | ₹ 10% |
| 4 BHK | 2640 | ₹ 4625 | ₹ 12210000.00 | ₹ 10% |
| Penthouses | 3500 | ₹ 4625 | ₹ 16187500.00 | ₹ 10% |
| Penthouses | 4711 | ₹ 4580 | ₹ 21576380.00 | ₹ 10% |


Satya Nora
RERABy Satya Group
Sector 103, Gurgaon
1 BHK Studio Aparments.
4000 SQ. FT.
28 L - 49.50 L
ContactLandmark The Residency
RERABy Landmark Group
Sector 103, Gurgaon
2,3,4 BHK
4000 SQ. FT.
74.25 L - 1.70 Cr
ContactSatya Platina
RERABy Satya Group
Sector 103, Gurgaon
3,4 BHK
4000 SQ. FT.
1.11 Cr - 1.49 Cr
ContactThis website is only for the purpose of providing information regarding real estate projects in different regions. By accessing this website, the viewer confirms that the information including brochures and marketing collaterals on this website is solely for informational purposes and the viewer has not relied on this information for making any booking/purchase in any project of the company. Nothing on this website constitutes advertising, marketing, booking, selling or an offer for sale, or invitation to purchase a unit in any project by the company. The company is not liable for any consequence of any action taken by the viewer relying on such material/ information on this website.
Please also note that the company has not verified the information and the compliances of the projects. Further, the company has not checked the RERA (Real Estate Regulation Act 2016) registration status of the real estate projects listed here in. The company does not make any representation in regards to the compliances done against these projects. You should make yourself aware about the RERA registration status of the listed real estate projects before purchasing property.
The contents of this Disclaimer are applicable to all hyperlinks under https://www.360realtors.com/. You hereby acknowledge of having read and accepted the same by use or access of this Website.Unless specifically stated otherwise, the display of any content (including any brand, logo, mark or name) relating to projects developed, built, owned, promoted or marketed by any third party is not to be construed as 360 Realtors association with or endorsement of such project or party. Display of such content is not to be understood as such party's endorsement of or association with 360 Realtors. All content relating to such project and/or party are provided solely for the purpose of information and reference. 360 Realtors is an independent organisation and is not affiliated with any third party relating to whom any content is displayed on the website.
Find Your Perfect Property