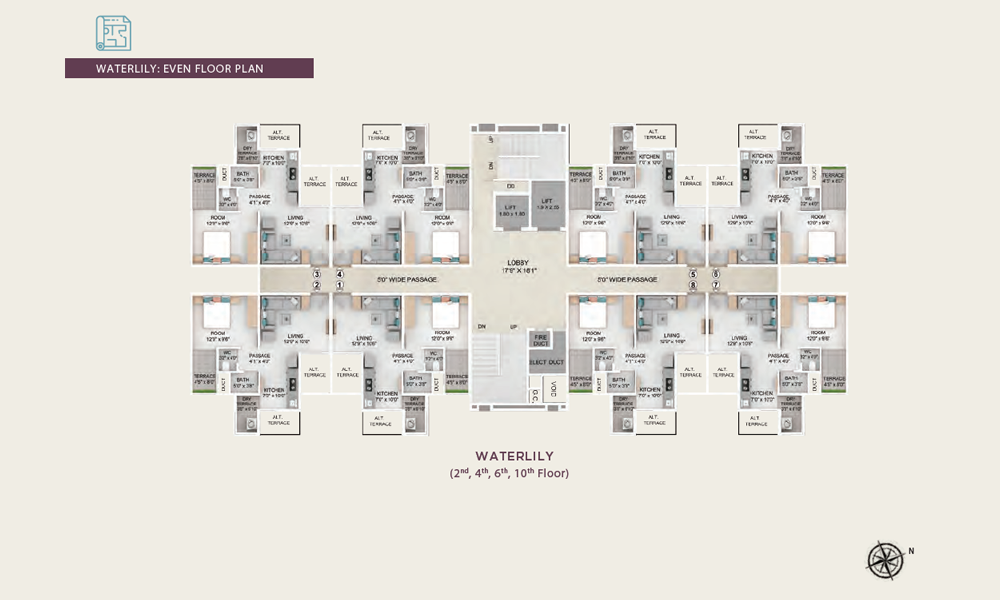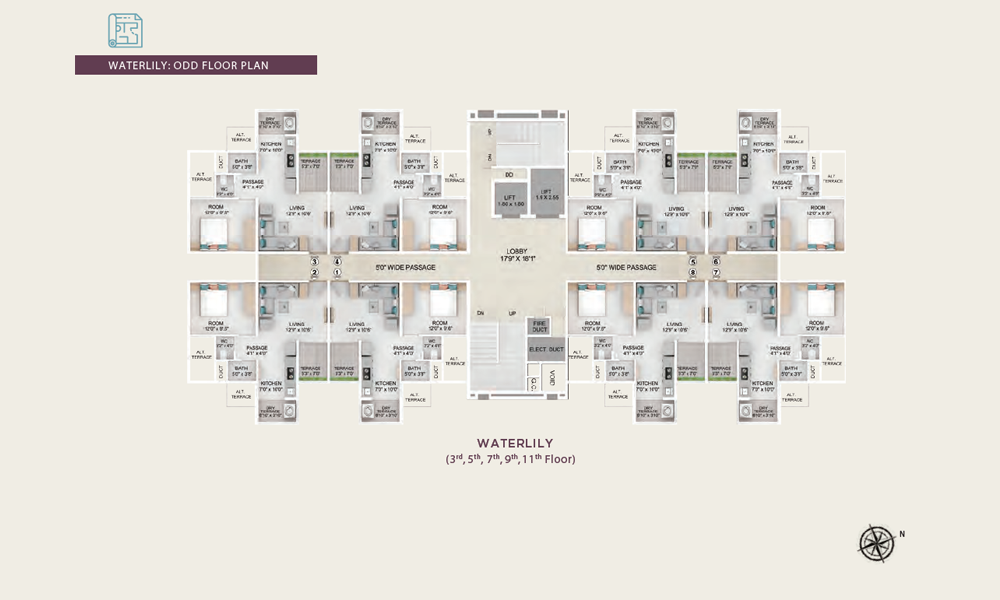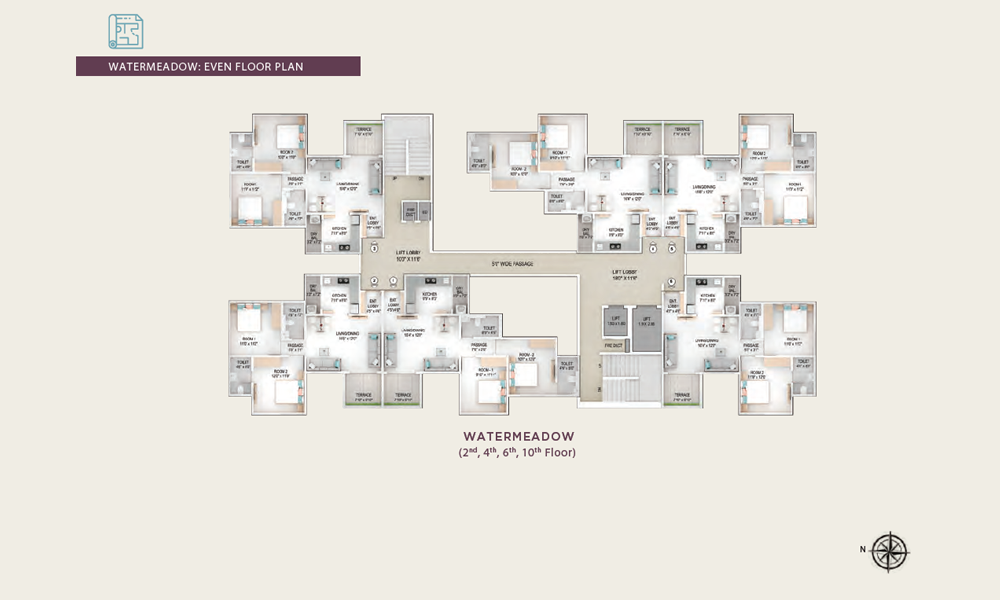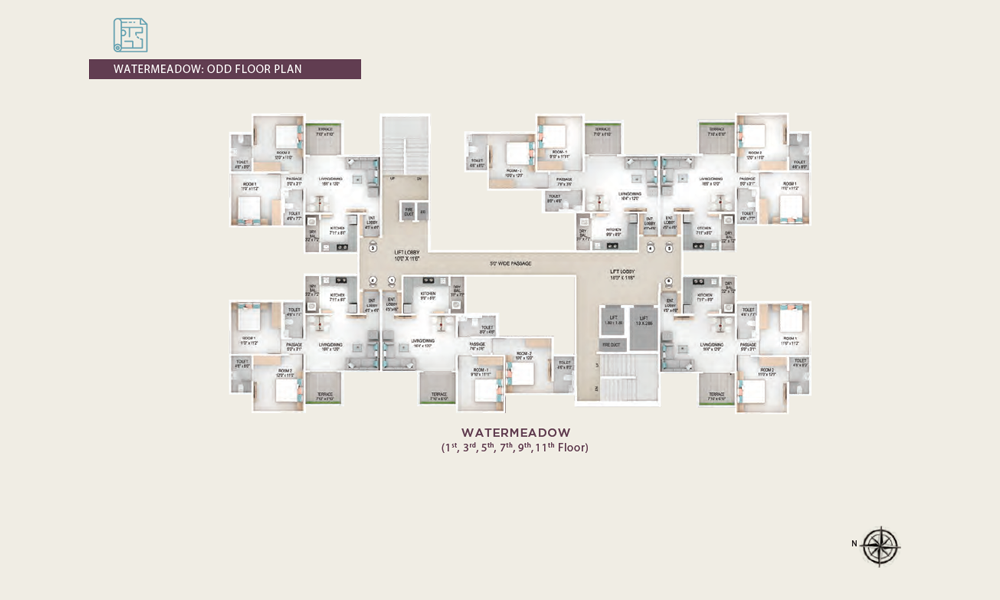MJ Opera
RERABy MJ Group
Wakad, Pune
2,3 BHK
4000 SQ. FT.
62.60 L - 91.60 L
Contact
For more information please scan QR. Code
Located towards Western periphery of Pune city, Wakad has a quite lucrative real estate market. Sometimes it is quite hard to find affordable homes in this growing residential belt of Pune. Adi Siddhashila W57 residential project by Siddhashila Developers is offering you luxurious and spacious residential homes along with a sophisticated neighbourhood. It gives you an opportunity to grasp the urban lifestyle of metropolitan Pune.
This residency is offering luxury 1BHK and 2BHK apartments which are designed with the help of modern technologies. The central landscaped courtyard of Siddhashila W57 Wakad is designed as an open, green, and safe vehicle-free zone. AC points will be provided in one room. Eco-friendly false ceilings are available in toilets.
This complex is full of advanced amenities and living facilities. This premium property features an urban clubhouse that comes with an array of indulgent amenities for fitness, relaxation, and socialization. Mentions must be made of the designer sit-out spaces. Also, solar water heater system and Wi-Fi connectivity are available in this residential complex by Siddhashila Developer.
This residential project’s location is one of its most attractive features. In a high-profile area of Wakad, this complex stands with a royal appearance. Important localities such as Pimpri-Chinchwad, Ravet, Baner, Aundh, Balewadi, Hinjawadi IT hub, etc. are also located in close proximity. So, if you want to upgrade your lifestyle then this residential projects in Pune is the best option for you.
The homebuyers and investors can own one of these luxurious residential apartments at excellent prices. For now, the Siddhashila W57 price ranges from Rs 38.50 lakhs to Rs 66.00 lakhs. The developer is offering easy payment schemes for home buyers. Book your apartment now by paying 10% of the total amount.

1 RHK in Siddhashila W57
451 (Carpet Area) SQ. FT.
₹ 38.50 L*

1 RHK in Siddhashila W57
456 (Carpet Area) SQ. FT.
₹ Price On Request

2 RHK in Siddhashila W57
740 (Carpet Area) SQ. FT.
₹ 66.00 L*

2 RHK in Siddhashila W57
761 (Carpet Area) SQ. FT.
₹ Price On Request
| Unit Type | Size (SQ. FT.) | Price (SQ. FT.) | Amount | Booking Amt |
|---|---|---|---|---|
| 1 RHK | 451 (Carpet Area)) | On Request | ₹ 3850000 | ₹ 10% |
| 1 RHK | 456 (Carpet Area)) | On Request | ₹ On Request | ₹ 10% |
| 2 RHK | 740 (Carpet Area)) | On Request | ₹ 6600000 | ₹ 10% |
| 2 RHK | 761 (Carpet Area)) | On Request | ₹ On Request | ₹ 10% |


MJ Opera
RERABy MJ Group
Wakad, Pune
2,3 BHK
4000 SQ. FT.
62.60 L - 91.60 L
ContactVTP Hilife
RERABy VTP Realty
Wakad, Pune
2,3 BHK
4000 SQ. FT.
65.20 L - 1.07 Cr
ContactKalpataru Crescendo
RERABy Kalpataru Group
Wakad, Pune
2,3 BHK
4000 SQ. FT.
97.48 L - 1.35 Cr
ContactThis website is only for the purpose of providing information regarding real estate projects in different regions. By accessing this website, the viewer confirms that the information including brochures and marketing collaterals on this website is solely for informational purposes and the viewer has not relied on this information for making any booking/purchase in any project of the company. Nothing on this website constitutes advertising, marketing, booking, selling or an offer for sale, or invitation to purchase a unit in any project by the company. The company is not liable for any consequence of any action taken by the viewer relying on such material/ information on this website.
Please also note that the company has not verified the information and the compliances of the projects. Further, the company has not checked the RERA (Real Estate Regulation Act 2016) registration status of the real estate projects listed here in. The company does not make any representation in regards to the compliances done against these projects. You should make yourself aware about the RERA registration status of the listed real estate projects before purchasing property.
The contents of this Disclaimer are applicable to all hyperlinks under https://www.360realtors.com/. You hereby acknowledge of having read and accepted the same by use or access of this Website.Unless specifically stated otherwise, the display of any content (including any brand, logo, mark or name) relating to projects developed, built, owned, promoted or marketed by any third party is not to be construed as 360 Realtors association with or endorsement of such project or party. Display of such content is not to be understood as such party's endorsement of or association with 360 Realtors. All content relating to such project and/or party are provided solely for the purpose of information and reference. 360 Realtors is an independent organisation and is not affiliated with any third party relating to whom any content is displayed on the website.
Find Your Perfect Property