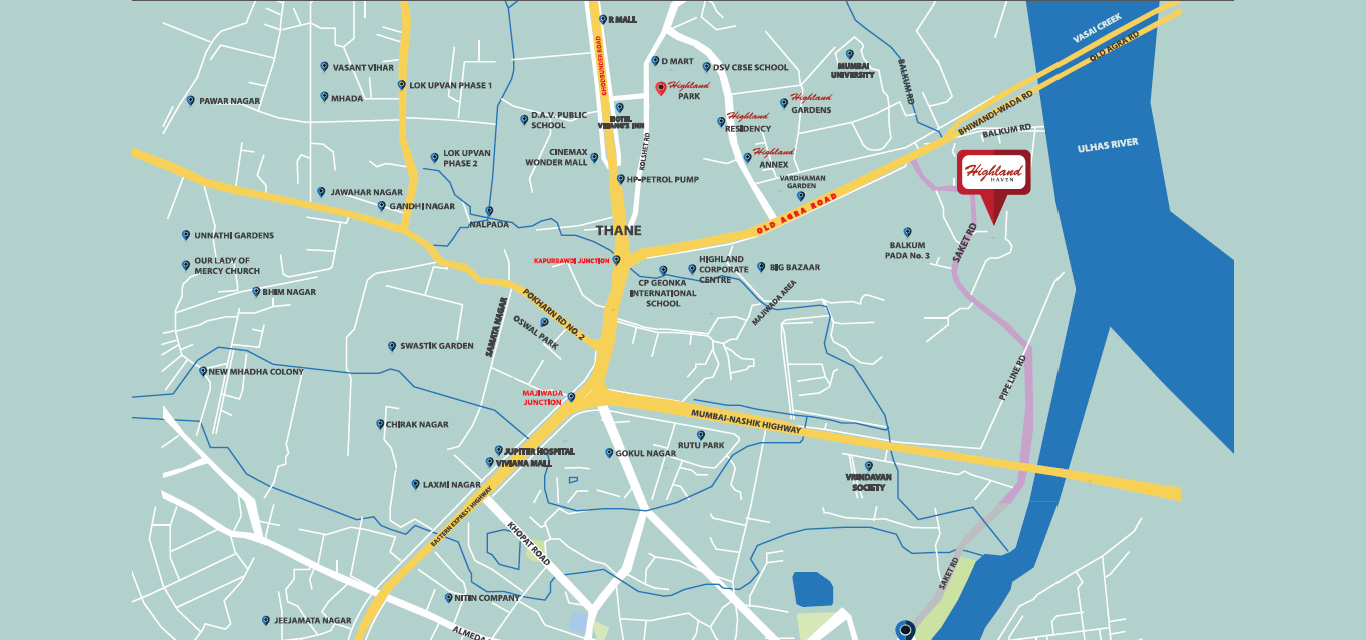Lodha Stella
RERABy Lodha Group
Thane, Mumbai
3 & 4 BHK
4000 SQ. FT.
3.10 Cr - 3.91 Cr
ContactHighland Haven offering luxury homes with modern amenities in Thane
Mumbai is one of the most well-developed commercial cities in India. Investment in real estate in Mumbai can get your profitable returns because it is quite developed and has a lot of scopes. Presenting to you Highland Haven, a well-known residential complex in Thane offering luxury homes with all the modern amenities and advanced features.
Spreading over a vast area of land, this residential complex provides for 1BHK, 2BHK, and 3BHK luxury apartments. The average carpet area of these flats’ ranges from 390 sq. ft. to 828 sq. ft. and provides ample space to its residents. These are IGBC pre-certified green buildings and the apartments have vitrified flooring along with wooden laminated flooring in the master bedrooms. The towers have properly functioning elevators for commuting easily from floor to floor. The rooms are air-conditioned with pre-installed safety features.
There are several external amenities provided by the residential complex that make life even more beautiful here. To begin with, there is a spa and meditation centre for relaxing. The coffee shop, 1 acre of landscaped garden, senior citizen area, and kids’ play area deserve special mention. There is a clubhouse and wide-open space where residents can spend their evening. There is 24-hour CCTV surveillance ensuring the safety and security of the people. There is also an uninterrupted supply of water and electricity in the entire complex. Their indoor sports facilities for games like tennis, basketball etc are also noteworthy. There is also a spectacular skating rink for fun and amusement.
Apart from the amenities, buyers will also be interested in the location of the property. Thane is one of the most developed and popular areas of the city which is connected by roads and railways to all the important places like shopping centres, restaurants, bars, pubs, educational institutions, banks, offices and so on. The favourable location makes it one of the popular residential properties in Mumbai.
It is difficult to put a price on convenience and luxury. These high-end homes are available at an affordable rate starting from Rs 66 Lakh* going up to Rs 1.42 Crores*. With easy payment plans and installments, get the best deal.

1 BHK in Highland Haven
390 (Carpet Area) SQ. FT.
₹ 66.00 L*

1.5 BHK in Highland Haven
543 (Carpet Area) SQ. FT.
₹ 85.10 L*

2 BHK in Highland Haven
557 (Carpet Area) SQ. FT.
₹ 91.47 L*

2 BHK in Highland Haven
589 (Carpet Area) SQ. FT.
₹ 1.03 Cr*

3 BHK in Highland Haven
828 (Carpet Area) SQ. FT.
₹ 1.41 Cr*
| Unit Type | Size (SQ. FT.) | Price (SQ. FT.) | Amount | Booking Amt |
|---|---|---|---|---|
| 1 BHK | 390 (Carpet Area)) | On Request | ₹ 6600000 | ₹ 10% |
| 1.5 BHK | 543 (Carpet Area)) | On Request | ₹ 8510000 | ₹ 10% |
| 2 BHK | 557 (Carpet Area)) | On Request | ₹ 9147000 | ₹ 10% |
| 2 BHK | 589 (Carpet Area)) | On Request | ₹ 10395000 | ₹ 10% |
| 3 BHK | 828 (Carpet Area)) | On Request | ₹ 14155000 | ₹ 10% |


Lodha Stella
RERABy Lodha Group
Thane, Mumbai
3 & 4 BHK
4000 SQ. FT.
3.10 Cr - 3.91 Cr
ContactLodha Crown
RERABy Lodha Group
Thane, Mumbai
1,2 BHK
4000 SQ. FT.
57 L - 93 L
ContactGodrej Exquisite
RERABy Godrej Properties
Thane, Mumbai
2,3 BHK
4000 SQ. FT.
1.28 Cr - 1.84 Cr
ContactLodha Amara
RERABy Lodha Group
Thane, Mumbai
1, 2,3 BHK
4000 SQ. FT.
95 L - 2.89 Cr
ContactThis website is only for the purpose of providing information regarding real estate projects in different regions. By accessing this website, the viewer confirms that the information including brochures and marketing collaterals on this website is solely for informational purposes and the viewer has not relied on this information for making any booking/purchase in any project of the company. Nothing on this website constitutes advertising, marketing, booking, selling or an offer for sale, or invitation to purchase a unit in any project by the company. The company is not liable for any consequence of any action taken by the viewer relying on such material/ information on this website.
Please also note that the company has not verified the information and the compliances of the projects. Further, the company has not checked the RERA (Real Estate Regulation Act 2016) registration status of the real estate projects listed here in. The company does not make any representation in regards to the compliances done against these projects. You should make yourself aware about the RERA registration status of the listed real estate projects before purchasing property.
The contents of this Disclaimer are applicable to all hyperlinks under https://www.360realtors.com/. You hereby acknowledge of having read and accepted the same by use or access of this Website.Unless specifically stated otherwise, the display of any content (including any brand, logo, mark or name) relating to projects developed, built, owned, promoted or marketed by any third party is not to be construed as 360 Realtors association with or endorsement of such project or party. Display of such content is not to be understood as such party's endorsement of or association with 360 Realtors. All content relating to such project and/or party are provided solely for the purpose of information and reference. 360 Realtors is an independent organisation and is not affiliated with any third party relating to whom any content is displayed on the website.
Find Your Perfect Property